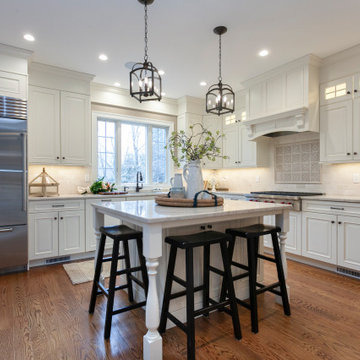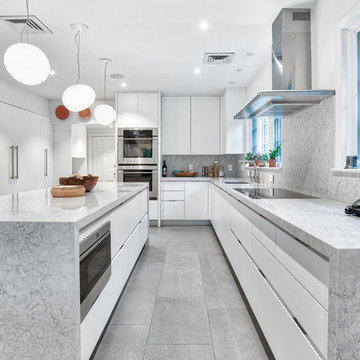Cucine a costo elevato con top grigio - Foto e idee per arredare
Filtra anche per:
Budget
Ordina per:Popolari oggi
1 - 20 di 28.180 foto

Cucina Casa FG.
Progetto: MID | architettura
Photo by: Roy Bisschops
Idee per una grande cucina ad ambiente unico minimal con lavello sottopiano, ante lisce, paraspruzzi grigio, elettrodomestici in acciaio inossidabile, parquet chiaro, nessuna isola, top grigio e ante verdi
Idee per una grande cucina ad ambiente unico minimal con lavello sottopiano, ante lisce, paraspruzzi grigio, elettrodomestici in acciaio inossidabile, parquet chiaro, nessuna isola, top grigio e ante verdi

Soggiorno con camino e Sala da Pranzo con open space, pavimentazione in parquet posato a correre, mobile tv su misura ed illuminazione Flos Mayday.
Idee per una cucina design di medie dimensioni con lavello a vasca singola, ante lisce, ante arancioni, top in legno, paraspruzzi verde, elettrodomestici in acciaio inossidabile, parquet chiaro, nessuna isola, pavimento marrone, top grigio e abbinamento di mobili antichi e moderni
Idee per una cucina design di medie dimensioni con lavello a vasca singola, ante lisce, ante arancioni, top in legno, paraspruzzi verde, elettrodomestici in acciaio inossidabile, parquet chiaro, nessuna isola, pavimento marrone, top grigio e abbinamento di mobili antichi e moderni

Step into a kitchen that exudes both modern sophistication and inviting warmth. The space is anchored by a stunning natural quartzite countertop, its veined patterns reminiscent of a sun-drenched landscape. The countertop stretches across the kitchen, gracing both the perimeter cabinetry and the curved island, its gentle curves adding a touch of dynamism to the layout.
White oak cabinetry provides a grounding contrast to the cool quartzite. The rich, natural grain of the wood, paired with a crisp white paint, create a sense of airiness and visual lightness. This interplay of textures and tones adds depth and dimension to the space.
Breaking away from the traditional rectilinear lines, the island features curved panels that echo the countertop's gentle sweep. This unexpected detail adds a touch of whimsy and softens the overall aesthetic. The warm vinyl flooring complements the wood cabinetry, creating a sense of continuity underfoot.

St. Martin White Gray kitchen
Esempio di una grande cucina tradizionale con lavello sottopiano, ante bianche, paraspruzzi bianco, paraspruzzi con piastrelle diamantate, parquet scuro, pavimento marrone, top grigio e ante con riquadro incassato
Esempio di una grande cucina tradizionale con lavello sottopiano, ante bianche, paraspruzzi bianco, paraspruzzi con piastrelle diamantate, parquet scuro, pavimento marrone, top grigio e ante con riquadro incassato

Immagine di una cucina chic di medie dimensioni con lavello a vasca singola, top in marmo, paraspruzzi bianco, paraspruzzi con piastrelle in ceramica, elettrodomestici in acciaio inossidabile e top grigio

This modern Farm House Kitchen was one of our favorite designs this season.
Idee per una grande cucina tradizionale con lavello stile country, ante con riquadro incassato, ante bianche, elettrodomestici in acciaio inossidabile, parquet scuro, top in granito, pavimento marrone, top grigio e paraspruzzi a finestra
Idee per una grande cucina tradizionale con lavello stile country, ante con riquadro incassato, ante bianche, elettrodomestici in acciaio inossidabile, parquet scuro, top in granito, pavimento marrone, top grigio e paraspruzzi a finestra

Made from FSC Certified solid wood oak kitchen full custom design U shaped kitchen. Marble benchtops flow to the ceiling. Brush brass skirting boards with seamless push to open doors. Eco friendly natrual vegatable oil light grey flooring high quaitly seamless alternative. Matt black power coated slide to open kitchen windows.

These homeowners were ready to update the home they had built when their girls were young. This was not a full gut remodel. The perimeter cabinetry mostly stayed but got new doors and height added at the top. The island and tall wood stained cabinet to the left of the sink are new and custom built and I hand-drew the design of the new range hood. The beautiful reeded detail came from our idea to add this special element to the new island and cabinetry. Bringing it over to the hood just tied everything together. We were so in love with this stunning Quartzite we chose for the countertops we wanted to feature it further in a custom apron-front sink. We were in love with the look of Zellige tile and it seemed like the perfect space to use it in.

The concept behind this beautiful traditional kitchen renovation was to enhance existing characteristics of the room. The great natural light, lofted ceiling to the left of the kitchen, creating a light, airy atmosphere. We felt keeping the palette light and clean in terms of cabinetry and backsplash enhanced the warmth of the hardwood flooring.
The style is traditional but timeless. Details like door style, the detailing on the island legs, crown molding, and decorative accents like corbels are what give this beautiful kitchen it’s charm. From each vantage point there is a focal area, like the undermount sink anchored by the perimeter windows and upper cabinetry, the feature area in the backsplash above the cook-top and below the custom hood, and the stunning kitchen island with extended countertop for additional seating.

This beautiful kitchen is perfect for friends and family to gather around, cook meals together, or to simply enjoy an afternoon of baking with the kids. The large central island has plenty of storage including a mixer lift, a microwave drawer, and trash/recycle bins. Easy maintenance and kid friendly with plenty of storage were on top of our list.
Cabinets: Sollera Cabinets, Custom Colors

Creating a space to entertain was the top priority in this Mukwonago kitchen remodel. The homeowners wanted seating and counter space for hosting parties and watching sports. By opening the dining room wall, we extended the kitchen area. We added an island and custom designed furniture-style bar cabinet with retractable pocket doors. A new awning window overlooks the backyard and brings in natural light. Many in-cabinet storage features keep this kitchen neat and organized.
Bar Cabinet
The furniture-style bar cabinet has retractable pocket doors and a drop-in quartz counter. The homeowners can entertain in style, leaving the doors open during parties. Guests can grab a glass of wine or make a cocktail right in the cabinet.
Outlet Strips
Outlet strips on the island and peninsula keeps the end panels of the island and peninsula clean. The outlet strips also gives them options for plugging in appliances during parties.
Modern Farmhouse Design
The design of this kitchen is modern farmhouse. The materials, patterns, color and texture define this space. We used shades of golds and grays in the cabinetry, backsplash and hardware. The chevron backsplash and shiplap island adds visual interest.
Custom Cabinetry
This kitchen features frameless custom cabinets with light rail molding. It’s designed to hide the under cabinet lighting and angled plug molding. Putting the outlets under the cabinets keeps the backsplash uninterrupted.
Storage Features
Efficient storage and organization was important to these homeowners.
We opted for deep drawers to allow for easy access to stacks of dishes and bowls.
Under the cooktop, we used custom drawer heights to meet the homeowners’ storage needs.
A third drawer was added next to the spice drawer rollout.
Narrow pullout cabinets on either side of the cooktop for spices and oils.
The pantry rollout by the double oven rotates 90 degrees.
Other Updates
Staircase – We updated the staircase with a barn wood newel post and matte black balusters
Fireplace – We whitewashed the fireplace and added a barn wood mantel and pilasters.

Idee per una grande cucina chic con lavello stile country, ante in stile shaker, pavimento in legno massello medio, pavimento marrone, ante verdi, paraspruzzi bianco, paraspruzzi in lastra di pietra, elettrodomestici in acciaio inossidabile e top grigio

Modern Farmhouse Kitchen on the Hills of San Marcos
Esempio di una grande cucina chic con lavello stile country, ante con riquadro incassato, ante in legno chiaro, top in quarzite, paraspruzzi blu, paraspruzzi con piastrelle in ceramica, elettrodomestici in acciaio inossidabile, parquet scuro, pavimento marrone e top grigio
Esempio di una grande cucina chic con lavello stile country, ante con riquadro incassato, ante in legno chiaro, top in quarzite, paraspruzzi blu, paraspruzzi con piastrelle in ceramica, elettrodomestici in acciaio inossidabile, parquet scuro, pavimento marrone e top grigio

Port Aransas Beach House, kitchen
Ispirazione per un'ampia cucina costiera con lavello sottopiano, ante in stile shaker, ante bianche, top in quarzo composito, elettrodomestici in acciaio inossidabile, pavimento in vinile, pavimento marrone, paraspruzzi grigio, paraspruzzi con piastrelle a mosaico e top grigio
Ispirazione per un'ampia cucina costiera con lavello sottopiano, ante in stile shaker, ante bianche, top in quarzo composito, elettrodomestici in acciaio inossidabile, pavimento in vinile, pavimento marrone, paraspruzzi grigio, paraspruzzi con piastrelle a mosaico e top grigio

Foto di una grande cucina industriale con lavello sottopiano, ante con riquadro incassato, ante nere, top in cemento, paraspruzzi marrone, paraspruzzi in mattoni, elettrodomestici in acciaio inossidabile, pavimento in cemento, pavimento grigio e top grigio

fototeam dölzer Augsburg-Hochzoll
Idee per un'ampia cucina contemporanea con ante lisce, top in cemento, top grigio, ante bianche e parquet chiaro
Idee per un'ampia cucina contemporanea con ante lisce, top in cemento, top grigio, ante bianche e parquet chiaro

A large island is perfectly paralleled by an extensive countertop to offer optimal cooking and preparation needs.
Immagine di un grande cucina con isola centrale minimalista con ante lisce, ante bianche, top in quarzo composito, paraspruzzi grigio e top grigio
Immagine di un grande cucina con isola centrale minimalista con ante lisce, ante bianche, top in quarzo composito, paraspruzzi grigio e top grigio

Peter Landers
Ispirazione per una cucina minimalista di medie dimensioni con ante lisce, ante in legno bruno, top in cemento, elettrodomestici in acciaio inossidabile, pavimento con piastrelle in ceramica, pavimento beige, top grigio e lavello integrato
Ispirazione per una cucina minimalista di medie dimensioni con ante lisce, ante in legno bruno, top in cemento, elettrodomestici in acciaio inossidabile, pavimento con piastrelle in ceramica, pavimento beige, top grigio e lavello integrato

This Metrowest deck house kitchen was transformed into a lighter and more modern place to gather. Two toned shaker cabinetry by Executive Cabinetry, hood by Vent-a-Hood, Cambria countertops, various tile by Daltile.

For this project, the initial inspiration for our clients came from seeing a modern industrial design featuring barnwood and metals in our showroom. Once our clients saw this, we were commissioned to completely renovate their outdated and dysfunctional kitchen and our in-house design team came up with this new this space that incorporated old world aesthetics with modern farmhouse functions and sensibilities. Now our clients have a beautiful, one-of-a-kind kitchen which is perfecting for hosting and spending time in.
Modern Farm House kitchen built in Milan Italy. Imported barn wood made and set in gun metal trays mixed with chalk board finish doors and steel framed wired glass upper cabinets. Industrial meets modern farm house
Cucine a costo elevato con top grigio - Foto e idee per arredare
1