Cucine con top bianco - Foto e idee per arredare
Filtra anche per:
Budget
Ordina per:Popolari oggi
1 - 20 di 38 foto
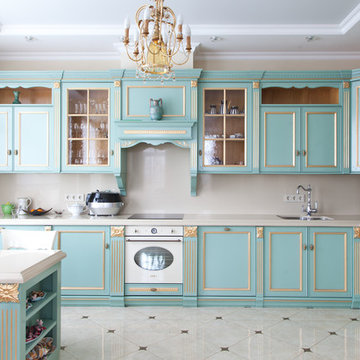
Ispirazione per una cucina classica con ante turchesi, lavello sottopiano, ante con riquadro incassato, paraspruzzi bianco, elettrodomestici bianchi, pavimento bianco e top bianco
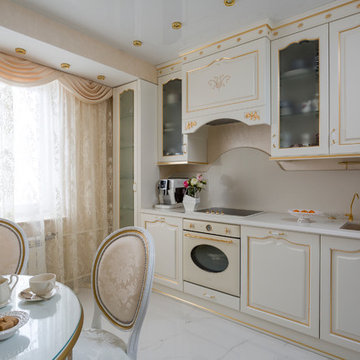
Весь интерьер выполнен в светлых тонах, каждый элемент дополняет друг друга, так мраморные подоконники на кухне идеально сочетаются с изящной столешницей и молочного цвета мебелью. Автор проекта: Уфимцева Анастасия.
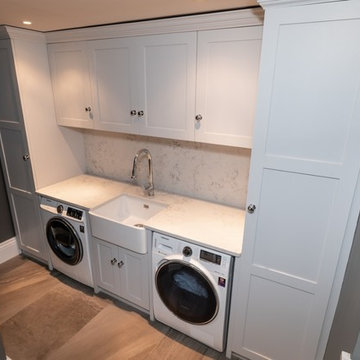
This bespoke in-frame grey kitchen was for a client in Whetstone, London. The Classic Shaker style is complimented by the in-line plinths and the skirting style plinth on the central island.
Beautiful paneled doors are most striking on the fridge/freezer section which on either side, enclose a pantry cupboard.
The carcasses are built in solid pine finished in a dark varnish, the drawer boxes are solid oak and feature polished chrome cup handles.
The Quartz Worktop is by Urban Quartz and is the Monaco Carrara, a beautiful marble effect stone which works very well in this contemporary take on the traditional shaker style.
A double butler ceramic sink is met with Perrin & Rowe polished chrome taps. The taps include a Parthian mini instant hot water tap, an Ionian deck mounted main tap with crosshead handles. There is also an Insinkerator controlled with the chrome button to the left of the main tap.
When discussing the design with our client initially we discussed the need for a clean and clutter-free layout, this means no appliances on the worktops for example. We incorporated the microwave and coffee machine into its own larder. The toaster is also fully operational inside another larder near the fridge. The only ‘appliance’ visible on the worktop is the Amazon Alexa!
The central island is a statement piece in this kitchen especially with the skirting plinth we mentioned earlier. It incorporates two large doors, a Caple wine cooler and 4 chopping boards. There is an overhang offering seating for 3 people. The overhang features a lovely handcrafted support.
There are a selection of other great features in this kitchen. Including the solid oak drawer boxes with dovetail joints, a bespoke shelf sitting between two glass fronted cabinets, storage in the chimney breast and an integrated ice bucket in the island.
We carried the kitchen design through into the utility where you will see the stunning paneled full height doors as well as excellent worktop space, storage and flexibility. The Perrin & Rowe tap is met with a Caple ceramic sink.
View on The Handmade Kitchen Company website: https://handmadekitchen.co.uk/portfolio/classic-shaker-style-43.html
Nicholas Bridger: https://www.nicholasbridger.co.uk/kitchens/bespoke-in-frame-grey/
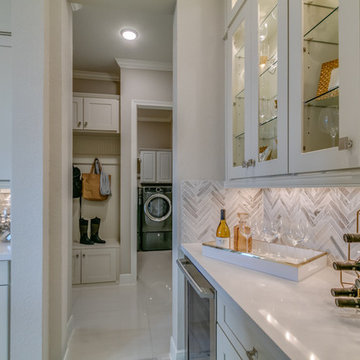
Newmark Homes is attuned to market trends and changing consumer demands. Newmark offers customers award-winning design and construction in homes that incorporate a nationally recognized energy efficiency program and state-of-the-art technology. View all our homes and floorplans www.newmarkhomes.com and experience the NEW mark of Excellence. Photos Credit: Premier Photography
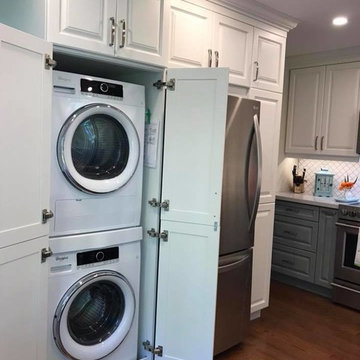
Custom Kitchen Design incorporating a washer and dryer, loads of storage, spice pullout, garbage/recycle centre, corner pullout storage and counterspace galore!
Stacey Romano Interiors
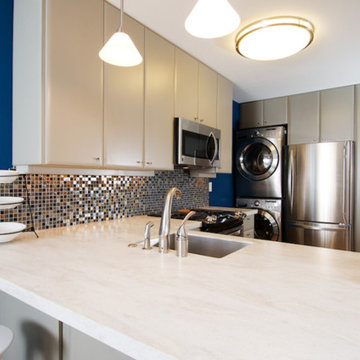
Esempio di una piccola cucina minimal con lavello sottopiano, ante lisce, ante grigie, top in quarzite, paraspruzzi a effetto metallico, paraspruzzi con piastrelle a mosaico, elettrodomestici in acciaio inossidabile, parquet chiaro, penisola, pavimento marrone e top bianco
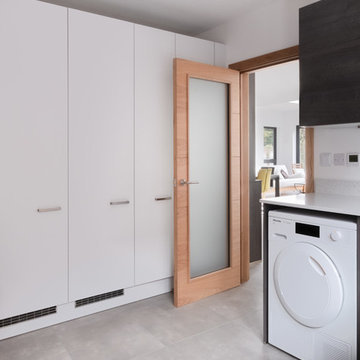
Idee per una grande cucina design con lavello integrato, ante lisce, top in quarzite, paraspruzzi blu, paraspruzzi con lastra di vetro, elettrodomestici neri, pavimento in gres porcellanato, pavimento grigio e top bianco
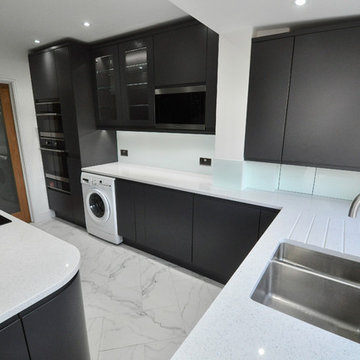
Matt dark grey handleless kitchen
Matt dark grey handleless kitchen
Wall run with two oven, pullout second larder, cupboard with glass doors and internal LED lighting.
All wall cupboards feature under cupboard LED lighting
The cupboard next to the window houses the gas boiler. Boiler controls are accessed via a small push to open cupboard door.
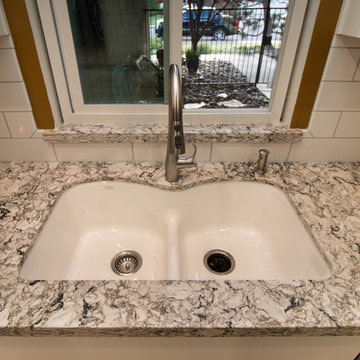
StarMark maple cabinetry with Bedford doorstyle in white with Cambria Bellingham quartz with flat polish edge, stainless steel fixtures, large white subway tile backpsplash with platinum grout, DY01 12 x 24 floor tile.
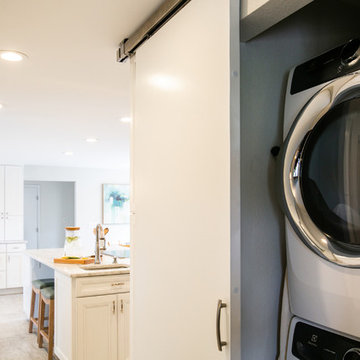
Words cannot describe the level of transformation this beautiful 60’s ranch has undergone. The home was blessed with a ton of natural light, however the sectioned rooms made for large awkward spaces without much functionality. By removing the dividing walls and reworking a few key functioning walls, this home is ready to entertain friends and family for all occasions. The large island has dual ovens for serious bake-off competitions accompanied with an inset induction cooktop equipped with a pop-up ventilation system. Plenty of storage surrounds the cooking stations providing large countertop space and seating nook for two. The beautiful natural quartzite is a show stopper throughout with it’s honed finish and serene blue/green hue providing a touch of color. Mother-of-Pearl backsplash tiles compliment the quartzite countertops and soft linen cabinets. The level of functionality has been elevated by moving the washer & dryer to a newly created closet situated behind the refrigerator and keeps hidden by a ceiling mounted barn-door. The new laundry room and storage closet opposite provide a functional solution for maintaining easy access to both areas without door swings restricting the path to the family room. Full height pantry cabinet make up the rest of the wall providing plenty of storage space and a natural division between casual dining to formal dining. Built-in cabinetry with glass doors provides the opportunity to showcase family dishes and heirlooms accented with in-cabinet lighting. With the wall partitions removed, the dining room easily flows into the rest of the home while maintaining its special moment. A large peninsula divides the kitchen space from the seating room providing plentiful storage including countertop cabinets for hidden storage, a charging nook, and a custom doggy station for the beloved dog with an elevated bowl deck and shallow drawer for leashes and treats! Beautiful large format tiles with a touch of modern flair bring all these spaces together providing a texture and color unlike any other with spots of iridescence, brushed concrete, and hues of blue and green. The original master bath and closet was divided into two parts separated by a hallway and door leading to the outside. This created an itty-bitty bathroom and plenty of untapped floor space with potential! By removing the interior walls and bringing the new bathroom space into the bedroom, we created a functional bathroom and walk-in closet space. By reconfiguration the bathroom layout to accommodate a walk-in shower and dual vanity, we took advantage of every square inch and made it functional and beautiful! A pocket door leads into the bathroom suite and a large full-length mirror on a mosaic accent wall greets you upon entering. To the left is a pocket door leading into the walk-in closet, and to the right is the new master bath. A natural marble floor mosaic in a basket weave pattern is warm to the touch thanks to the heating system underneath. Large format white wall tiles with glass mosaic accent in the shower and continues as a wainscot throughout the bathroom providing a modern touch and compliment the classic marble floor. A crisp white double vanity furniture piece completes the space. The journey of the Yosemite project is one we will never forget. Not only were we given the opportunity to transform this beautiful home into a more functional and beautiful space, we were blessed with such amazing clients who were endlessly appreciative of TVL – and for that we are grateful!
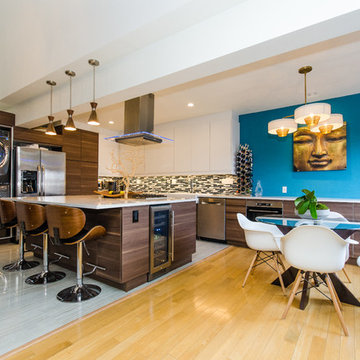
Idee per una cucina contemporanea con lavello stile country, ante lisce, ante in legno bruno, paraspruzzi con piastrelle a listelli, elettrodomestici in acciaio inossidabile, pavimento grigio e top bianco
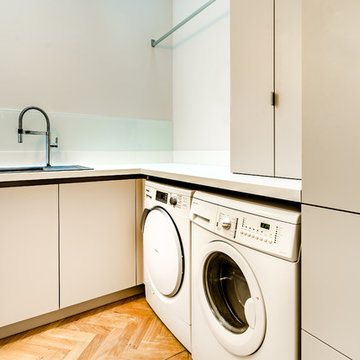
Features and benefits of Schmidt. - Kitchen units made to measure (in fact to the millimetre) - The longest warrantees in the industry (25 years for mechanical parts and 10 years for units/cabinets) - The largest number of colour combinations in the industry - Exceptional quality and a proven pedigree (we deliver more than 600 kitchens every day) - Non-slip mats and glass sides inside all drawers as standard - Aluminium protection covers in all fridge/freezer and sink units as standard - You will have a single point of contact from the first meeting to the completion of your project
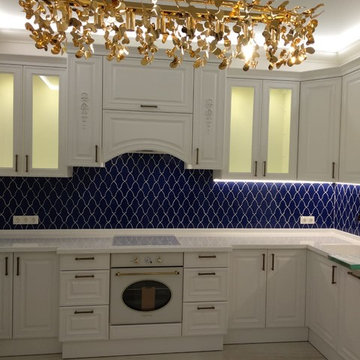
Яркий, кухонный фартук в марокканском стиле на классической кухне. Плитка из коллекции "Лилия" изготовлена в прозрачной глазури кобальтоаого цвета PGL-18.
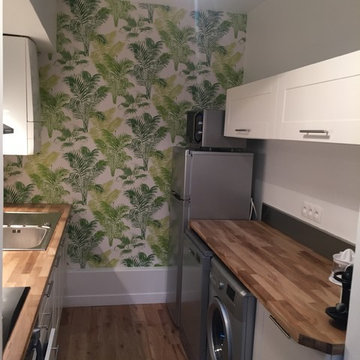
Foto di una cucina parallela tradizionale chiusa e di medie dimensioni con top in legno, paraspruzzi bianco, parquet chiaro, nessuna isola, pavimento beige e top bianco
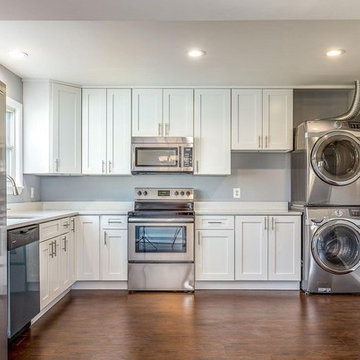
White Shaker Cabinets, Quartz Counter tops, Laminate Wood Flooring,
Esempio di una cucina classica di medie dimensioni con lavello sottopiano, ante in stile shaker, ante bianche, top in quarzo composito, paraspruzzi bianco, elettrodomestici in acciaio inossidabile, pavimento in laminato, pavimento marrone e top bianco
Esempio di una cucina classica di medie dimensioni con lavello sottopiano, ante in stile shaker, ante bianche, top in quarzo composito, paraspruzzi bianco, elettrodomestici in acciaio inossidabile, pavimento in laminato, pavimento marrone e top bianco
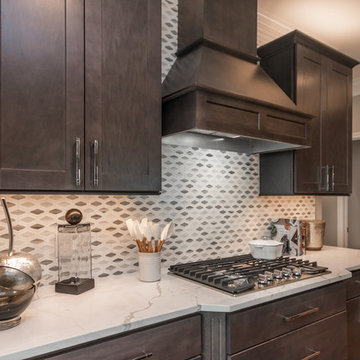
Beautiful shaker style cabinetry in a maple gray stain color.
Coordinating cabinetry wood hood, elegant marble looking quartz countertop, and marble backsplash tile.
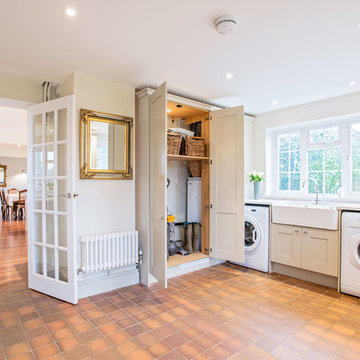
Foto di una cucina classica di medie dimensioni con lavello stile country, ante in stile shaker, ante grigie, top in quarzite, pavimento in terracotta, pavimento marrone e top bianco
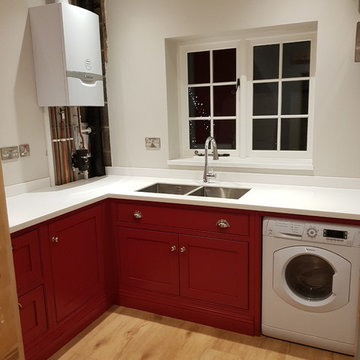
Ispirazione per una grande cucina tradizionale con lavello integrato, ante in stile shaker, ante rosse, top in superficie solida, paraspruzzi bianco, pavimento in legno massello medio e top bianco
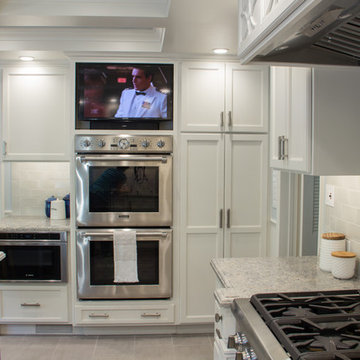
Finding a perfect place for the television was obvious - over the double oven! The adjustable mount allows the television to be pulled out and viewed from the banquette or desk, but stows flush with the cabinet fronts to keep it out of the way.
Photos: Rebecca Quandt
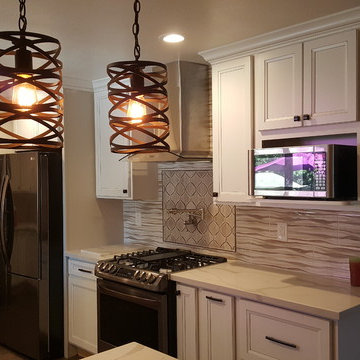
Accent lighting over peninsula over looking at range, Deco splash
Esempio di una grande cucina minimalista con ante con bugna sagomata, ante bianche, top in quarzite, paraspruzzi con piastrelle in ceramica, elettrodomestici in acciaio inossidabile, penisola, pavimento marrone, top bianco, lavello stile country, paraspruzzi multicolore e pavimento con piastrelle in ceramica
Esempio di una grande cucina minimalista con ante con bugna sagomata, ante bianche, top in quarzite, paraspruzzi con piastrelle in ceramica, elettrodomestici in acciaio inossidabile, penisola, pavimento marrone, top bianco, lavello stile country, paraspruzzi multicolore e pavimento con piastrelle in ceramica
Cucine con top bianco - Foto e idee per arredare
1