Cucine con top in saponaria e top bianco - Foto e idee per arredare
Filtra anche per:
Budget
Ordina per:Popolari oggi
1 - 20 di 183 foto

The goal of the project was to create a more functional kitchen, but to remodel with an eco-friendly approach. To minimize the waste going into the landfill, all the old cabinetry and appliances were donated, and the kitchen floor was kept intact because it was in great condition. The challenge was to design the kitchen around the existing floor and the natural soapstone the client fell in love with. The clients continued with the sustainable theme throughout the room with the new materials chosen: The back splash tiles are eco-friendly and hand-made in the USA.. The custom range hood was a beautiful addition to the kitchen. We maximized the counter space around the custom sink by extending the integral drain board above the dishwasher to create more prep space. In the adjacent laundry room, we continued the same color scheme to create a custom wall of cabinets to incorporate a hidden laundry shoot, and dog area. We also added storage around the washer and dryer including two different types of hanging for drying purposes.
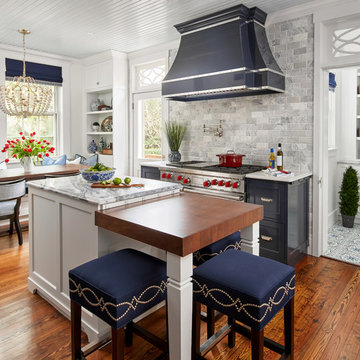
This 1902 San Antonio home was beautiful both inside and out, except for the kitchen, which was dark and dated. The original kitchen layout consisted of a breakfast room and a small kitchen separated by a wall. There was also a very small screened in porch off of the kitchen. The homeowners dreamed of a light and bright new kitchen and that would accommodate a 48" gas range, built in refrigerator, an island and a walk in pantry. At first, it seemed almost impossible, but with a little imagination, we were able to give them every item on their wish list. We took down the wall separating the breakfast and kitchen areas, recessed the new Subzero refrigerator under the stairs, and turned the tiny screened porch into a walk in pantry with a gorgeous blue and white tile floor. The french doors in the breakfast area were replaced with a single transom door to mirror the door to the pantry. The new transoms make quite a statement on either side of the 48" Wolf range set against a marble tile wall. A lovely banquette area was created where the old breakfast table once was and is now graced by a lovely beaded chandelier. Pillows in shades of blue and white and a custom walnut table complete the cozy nook. The soapstone island with a walnut butcher block seating area adds warmth and character to the space. The navy barstools with chrome nailhead trim echo the design of the transoms and repeat the navy and chrome detailing on the custom range hood. A 42" Shaws farmhouse sink completes the kitchen work triangle. Off of the kitchen, the small hallway to the dining room got a facelift, as well. We added a decorative china cabinet and mirrored doors to the homeowner's storage closet to provide light and character to the passageway. After the project was completed, the homeowners told us that "this kitchen was the one that our historic house was always meant to have." There is no greater reward for what we do than that.
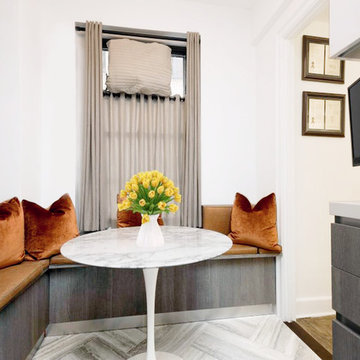
A sleek galley kitchen with a custom brass light fixture, stainless steel appliances, and a built-in banquette upholstered in soil, mildew and stain resistant fabrics.
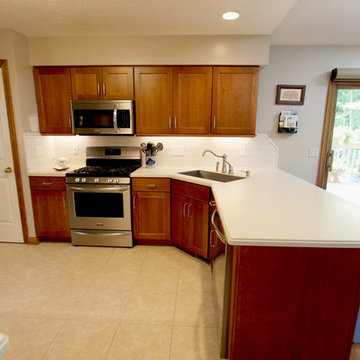
In this kitchen remodel, Medallion Gold series cabinetry in Cherry Park Place door with flat center panel stained in Chestnut accented with Richelieu Classic Metal Handle pull in Brushed Nickel. Corian in Aurora was installed on the countertop and Natura Adex 3x6” Linen Crackle backsplash tile with bar molding to finish the exposed ends. An oval Kichler ceiling light fixture was installed.
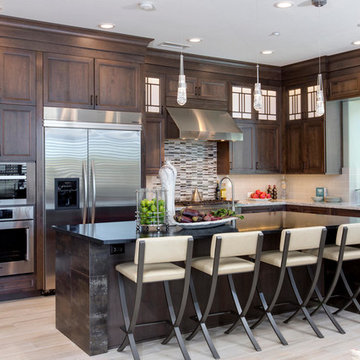
Kitchen Remodel highlighting Dura Supreme Cabinets accented island with tile and topped with soapstone countertops.
Foto di una grande cucina tradizionale con lavello sottopiano, ante con riquadro incassato, ante in legno bruno, top in saponaria, paraspruzzi grigio, paraspruzzi con lastra di vetro, elettrodomestici in acciaio inossidabile, pavimento in gres porcellanato, pavimento beige e top bianco
Foto di una grande cucina tradizionale con lavello sottopiano, ante con riquadro incassato, ante in legno bruno, top in saponaria, paraspruzzi grigio, paraspruzzi con lastra di vetro, elettrodomestici in acciaio inossidabile, pavimento in gres porcellanato, pavimento beige e top bianco
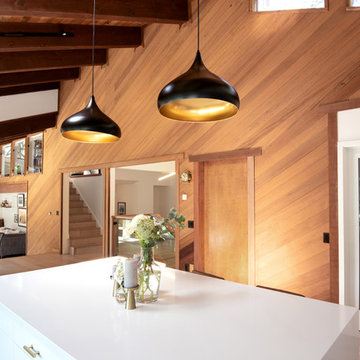
Open concept kitchen with a gorgeous old growth redwood wall
Immagine di una cucina boho chic di medie dimensioni con lavello da incasso, ante lisce, ante bianche, top in saponaria, paraspruzzi bianco, paraspruzzi con piastrelle in ceramica, elettrodomestici in acciaio inossidabile, parquet chiaro, pavimento grigio e top bianco
Immagine di una cucina boho chic di medie dimensioni con lavello da incasso, ante lisce, ante bianche, top in saponaria, paraspruzzi bianco, paraspruzzi con piastrelle in ceramica, elettrodomestici in acciaio inossidabile, parquet chiaro, pavimento grigio e top bianco
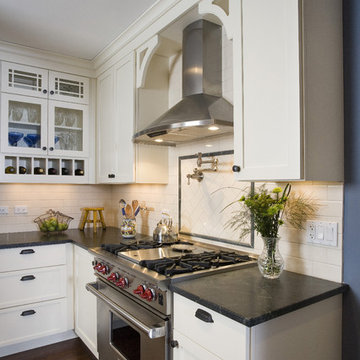
Photo by Linda Oyama-Bryan
Idee per una cucina classica di medie dimensioni con elettrodomestici in acciaio inossidabile, paraspruzzi con piastrelle diamantate, top in saponaria, ante bianche, paraspruzzi bianco, ante di vetro, lavello stile country, pavimento in legno massello medio, pavimento marrone e top bianco
Idee per una cucina classica di medie dimensioni con elettrodomestici in acciaio inossidabile, paraspruzzi con piastrelle diamantate, top in saponaria, ante bianche, paraspruzzi bianco, ante di vetro, lavello stile country, pavimento in legno massello medio, pavimento marrone e top bianco
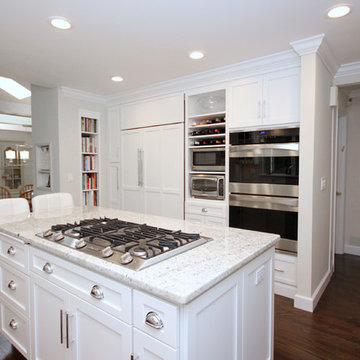
Ispirazione per una cucina classica di medie dimensioni con lavello da incasso, ante con bugna sagomata, ante bianche, top in saponaria, paraspruzzi bianco, paraspruzzi con piastrelle in ceramica, elettrodomestici in acciaio inossidabile, pavimento in legno massello medio, pavimento marrone, top bianco e soffitto a volta
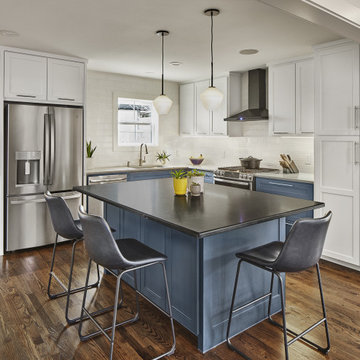
Updated modern kitchen, Custom built cabinets, Island countertops- Stonemark Granite Black Soapstone, Backsplash-Imperial Bianco Frame Gloss White Tile, Island Lighting-Sculptural Glass Geo Pendant, new appliances and Vent Hood
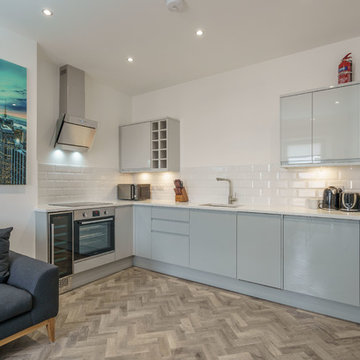
Janet Russell
Ispirazione per una piccola cucina minimal con lavello sottopiano, ante lisce, ante grigie, top in saponaria, paraspruzzi bianco, paraspruzzi con piastrelle di cemento, elettrodomestici in acciaio inossidabile, pavimento in legno massello medio, nessuna isola, pavimento marrone e top bianco
Ispirazione per una piccola cucina minimal con lavello sottopiano, ante lisce, ante grigie, top in saponaria, paraspruzzi bianco, paraspruzzi con piastrelle di cemento, elettrodomestici in acciaio inossidabile, pavimento in legno massello medio, nessuna isola, pavimento marrone e top bianco
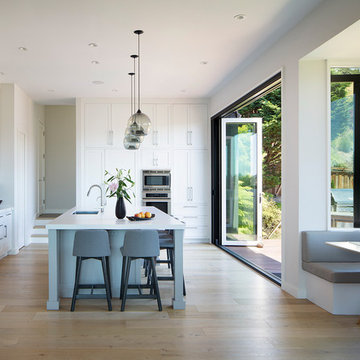
Custom made transitional kitchen with 11 foot ceiling
Photography by Paul Dyer
Esempio di una grande cucina chic con lavello sottopiano, ante in stile shaker, ante bianche, top in saponaria, paraspruzzi bianco, paraspruzzi in lastra di pietra, parquet chiaro, pavimento beige, top bianco e elettrodomestici in acciaio inossidabile
Esempio di una grande cucina chic con lavello sottopiano, ante in stile shaker, ante bianche, top in saponaria, paraspruzzi bianco, paraspruzzi in lastra di pietra, parquet chiaro, pavimento beige, top bianco e elettrodomestici in acciaio inossidabile
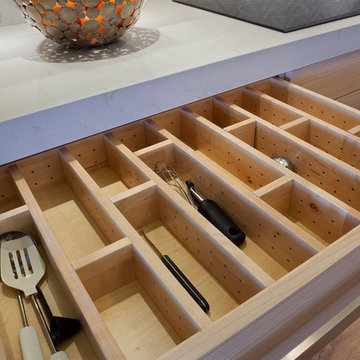
Photography by ibi designs
Immagine di una cucina minimalista chiusa e di medie dimensioni con ante lisce, ante in legno chiaro, top in saponaria, paraspruzzi multicolore, paraspruzzi in marmo, parquet chiaro, pavimento beige e top bianco
Immagine di una cucina minimalista chiusa e di medie dimensioni con ante lisce, ante in legno chiaro, top in saponaria, paraspruzzi multicolore, paraspruzzi in marmo, parquet chiaro, pavimento beige e top bianco
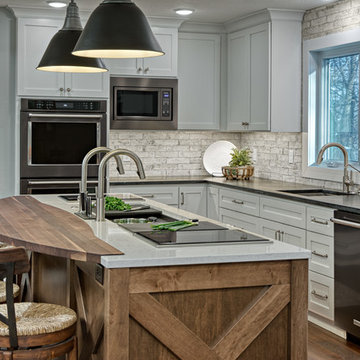
Ehlen Creative Communications, LLC
Idee per una cucina tradizionale di medie dimensioni con lavello sottopiano, ante lisce, ante bianche, top in saponaria, paraspruzzi bianco, paraspruzzi in mattoni, elettrodomestici neri, parquet scuro, pavimento marrone e top bianco
Idee per una cucina tradizionale di medie dimensioni con lavello sottopiano, ante lisce, ante bianche, top in saponaria, paraspruzzi bianco, paraspruzzi in mattoni, elettrodomestici neri, parquet scuro, pavimento marrone e top bianco
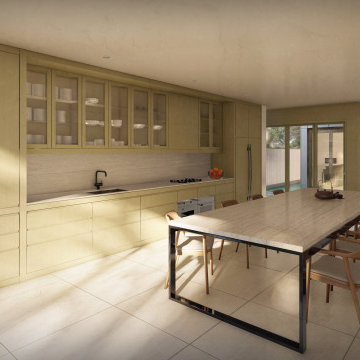
Collection | No.12 | Kitchen
Visit mymodernhome.com to learn more.
Esempio di una piccola cucina lineare minimalista con lavello sottopiano, ante lisce, ante in legno chiaro, top in saponaria, paraspruzzi bianco, paraspruzzi in lastra di pietra, elettrodomestici da incasso, pavimento in gres porcellanato, nessuna isola, pavimento grigio e top bianco
Esempio di una piccola cucina lineare minimalista con lavello sottopiano, ante lisce, ante in legno chiaro, top in saponaria, paraspruzzi bianco, paraspruzzi in lastra di pietra, elettrodomestici da incasso, pavimento in gres porcellanato, nessuna isola, pavimento grigio e top bianco
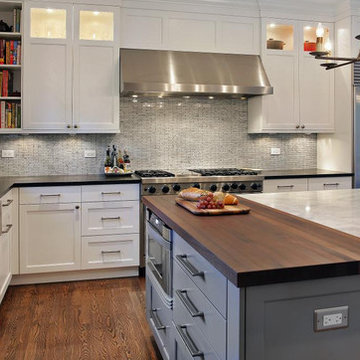
Foto di una grande cucina country con lavello stile country, ante in stile shaker, ante bianche, top in saponaria, paraspruzzi grigio, elettrodomestici in acciaio inossidabile, parquet scuro, pavimento marrone e top bianco
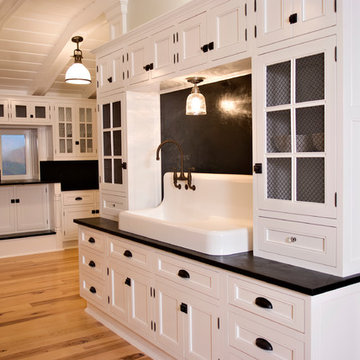
Ispirazione per una cucina classica con ante a filo, ante nere, top in saponaria, paraspruzzi in lastra di pietra, pavimento in bambù, pavimento arancione e top bianco
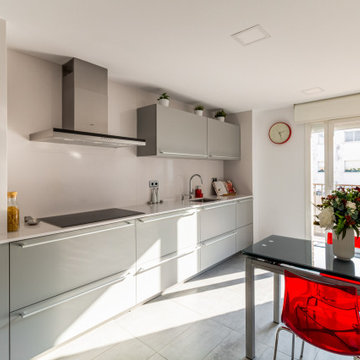
Cocina amplia de 14mt2. Se ubica en la planta baja del duplex. Dispone de todos los grandes y pequeños electrodomésticos, algunos ocultos en el mobiliario. Mucho espacio para almacenaje y estilo cocina-office.
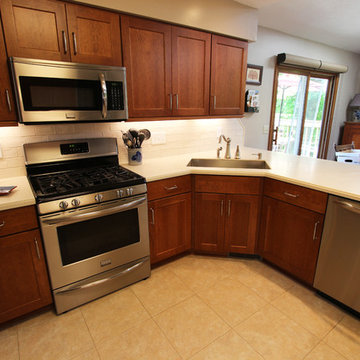
In this kitchen remodel, Medallion Gold series cabinetry in Cherry Park Place door with flat center panel stained in Chestnut accented with Richelieu Classic Metal Handle pull in Brushed Nickel. Corian in Aurora was installed on the countertop and Natura Adex 3x6” Linen Crackle backsplash tile with bar molding to finish the exposed ends. An oval Kichler ceiling light fixture was installed.
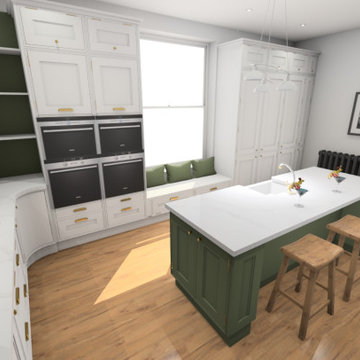
A traditional kitchen was required in the high ceilings heritage home. Something classy yet up to date, and to suit the clients needs completely ... So we worked together to come up with a few designs, and then client added some curves - which was is when it went from good to great! Teamwork ! you cant beat it!
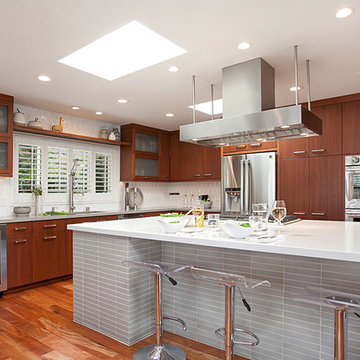
Jackson Design & Remodeling, San Diego, California, 2019 NARI CotY Award-Winning Residential Kitchen $100,001 to $150,000
Foto di una grande cucina moderna con lavello sottopiano, ante lisce, ante in legno scuro, top in saponaria, paraspruzzi bianco, paraspruzzi in gres porcellanato, elettrodomestici in acciaio inossidabile, pavimento in legno massello medio e top bianco
Foto di una grande cucina moderna con lavello sottopiano, ante lisce, ante in legno scuro, top in saponaria, paraspruzzi bianco, paraspruzzi in gres porcellanato, elettrodomestici in acciaio inossidabile, pavimento in legno massello medio e top bianco
Cucine con top in saponaria e top bianco - Foto e idee per arredare
1