Cucine con pavimento in linoleum e top bianco - Foto e idee per arredare
Filtra anche per:
Budget
Ordina per:Popolari oggi
1 - 20 di 908 foto
1 di 3

Ispirazione per una piccola cucina design con lavello sottopiano, ante in stile shaker, ante grigie, top in quarzo composito, paraspruzzi con piastrelle di vetro, elettrodomestici in acciaio inossidabile, pavimento in linoleum, nessuna isola, pavimento marrone, top bianco e paraspruzzi verde

This 1901-built bungalow in the Longfellow neighborhood of South Minneapolis was ready for a new functional kitchen. The homeowners love Scandinavian design, so the new space melds the bungalow home with Scandinavian design influences.
A wall was removed between the existing kitchen and old breakfast nook for an expanded kitchen footprint.
Marmoleum modular tile floor was installed in a custom pattern, as well as new windows throughout. New Crystal Cabinetry natural alder cabinets pair nicely with the Cambria quartz countertops in the Torquay design, and the new simple stacked ceramic backsplash.
All new electrical and LED lighting throughout, along with windows on three walls create a wonderfully bright space.
Sleek, stainless steel appliances were installed, including a Bosch induction cooktop.
Storage components were included, like custom cabinet pull-outs, corner cabinet pull-out, spice racks, and floating shelves.
One of our favorite features is the movable island on wheels that can be placed in the center of the room for serving and prep, OR it can pocket next to the southwest window for a cozy eat-in space to enjoy coffee and tea.
Overall, the new space is simple, clean and cheerful. Minimal clean lines and natural materials are great in a Minnesotan home.
Designed by: Emily Blonigen.
See full details, including before photos at https://www.castlebri.com/kitchens/project-3408-1/

A custom hutch with glass doors and shaker style mullions to the far end of the kitchen creates additional storage for cook books, tea pots and small appliances. One of the drawers is fitted with an electrical outlet and serves as charging station for I-Pads and cell phones.

Una buena distribución de mobiliario y diseño, puede darle mayor capacidad de almacenaje a la cocina.
No solo pensar en función y diseño, si no también combinar distintos fondos con los que conseguir ese plus de mobiliario.

Clayhaus tile, marmoelum floors, panel ready dishwasher, *Big Chill Refrigerator*, and a fully embraced monochromatic color scheme.
Schweitzer Creative

Pivot and slide opening window seat
Foto di una cucina contemporanea di medie dimensioni con lavello integrato, ante lisce, ante in legno chiaro, top alla veneziana, paraspruzzi rosa, paraspruzzi con piastrelle in ceramica, elettrodomestici neri, pavimento in linoleum, pavimento grigio, top bianco e travi a vista
Foto di una cucina contemporanea di medie dimensioni con lavello integrato, ante lisce, ante in legno chiaro, top alla veneziana, paraspruzzi rosa, paraspruzzi con piastrelle in ceramica, elettrodomestici neri, pavimento in linoleum, pavimento grigio, top bianco e travi a vista

Small (144 square feet) kitchen packed with storage and style.
Foto di una piccola cucina ad U classica chiusa con lavello sottopiano, ante con riquadro incassato, ante blu, top in quarzo composito, paraspruzzi blu, paraspruzzi con piastrelle in ceramica, elettrodomestici in acciaio inossidabile, pavimento in linoleum, nessuna isola, pavimento multicolore e top bianco
Foto di una piccola cucina ad U classica chiusa con lavello sottopiano, ante con riquadro incassato, ante blu, top in quarzo composito, paraspruzzi blu, paraspruzzi con piastrelle in ceramica, elettrodomestici in acciaio inossidabile, pavimento in linoleum, nessuna isola, pavimento multicolore e top bianco

Kitchen with blue switches and pink walls
Ispirazione per una piccola cucina bohémian con lavello integrato, ante lisce, ante rosse, top in laminato, paraspruzzi rosa, elettrodomestici colorati, pavimento in linoleum, nessuna isola, pavimento rosa e top bianco
Ispirazione per una piccola cucina bohémian con lavello integrato, ante lisce, ante rosse, top in laminato, paraspruzzi rosa, elettrodomestici colorati, pavimento in linoleum, nessuna isola, pavimento rosa e top bianco

Sunny Yellow Retro Kitchen remodel. We Designed and laid the floors ourselves!
Ispirazione per una cucina moderna di medie dimensioni con ante bianche, top in laminato, elettrodomestici bianchi, ante in stile shaker, pavimento in linoleum, lavello a doppia vasca, pavimento multicolore e top bianco
Ispirazione per una cucina moderna di medie dimensioni con ante bianche, top in laminato, elettrodomestici bianchi, ante in stile shaker, pavimento in linoleum, lavello a doppia vasca, pavimento multicolore e top bianco

Cindy Apple
Esempio di una piccola cucina moderna con lavello sottopiano, ante lisce, ante in legno chiaro, top in quarzo composito, paraspruzzi bianco, paraspruzzi con piastrelle in ceramica, elettrodomestici in acciaio inossidabile, pavimento in linoleum, pavimento multicolore e top bianco
Esempio di una piccola cucina moderna con lavello sottopiano, ante lisce, ante in legno chiaro, top in quarzo composito, paraspruzzi bianco, paraspruzzi con piastrelle in ceramica, elettrodomestici in acciaio inossidabile, pavimento in linoleum, pavimento multicolore e top bianco
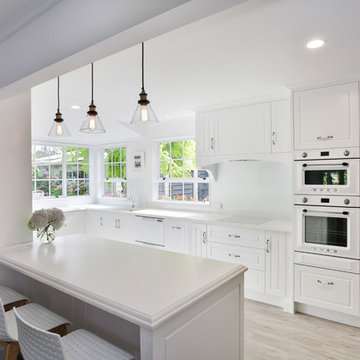
Mastercraft Kitchens Marlborough
Esempio di una grande cucina ad U country chiusa con lavello a vasca singola, ante in stile shaker, ante bianche, paraspruzzi bianco, elettrodomestici bianchi, pavimento in linoleum, penisola, pavimento marrone e top bianco
Esempio di una grande cucina ad U country chiusa con lavello a vasca singola, ante in stile shaker, ante bianche, paraspruzzi bianco, elettrodomestici bianchi, pavimento in linoleum, penisola, pavimento marrone e top bianco
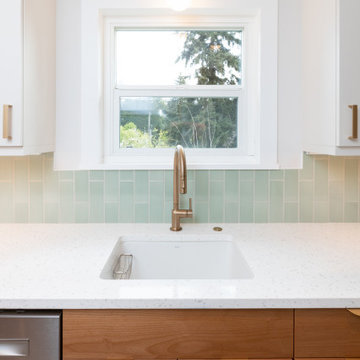
Esempio di una piccola cucina moderna con lavello sottopiano, ante lisce, ante in legno scuro, top in quarzo composito, paraspruzzi verde, paraspruzzi con piastrelle in ceramica, elettrodomestici in acciaio inossidabile, pavimento in linoleum, nessuna isola, pavimento grigio e top bianco
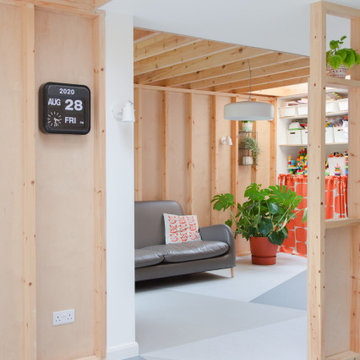
Esempio di una cucina minimal di medie dimensioni con lavello integrato, ante lisce, ante in legno chiaro, top piastrellato, pavimento in linoleum, pavimento grigio, top bianco e travi a vista

Hay que atreverse y ser diferentes.
Así es como nos planteamos el diseño de esta cocina, que jugaba con un toque divertido y lleno de color en el espacio.
Manteniendo una linea limpia, luminosa y pulcra, decidimos introducir el color con mobiliario y un neón.¿Por que no?
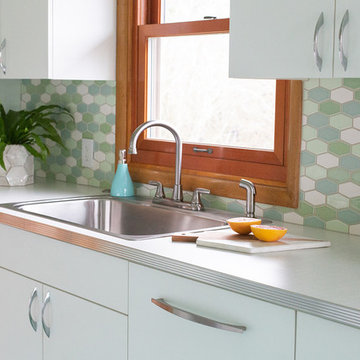
We love the 50's and we love this tile.
Schweitzer Creative
Esempio di una piccola cucina minimalista con lavello da incasso, ante lisce, ante bianche, top in laminato, paraspruzzi multicolore, paraspruzzi con piastrelle in ceramica, elettrodomestici colorati, pavimento in linoleum, nessuna isola, pavimento verde e top bianco
Esempio di una piccola cucina minimalista con lavello da incasso, ante lisce, ante bianche, top in laminato, paraspruzzi multicolore, paraspruzzi con piastrelle in ceramica, elettrodomestici colorati, pavimento in linoleum, nessuna isola, pavimento verde e top bianco

Small (144 square feet) kitchen packed with storage and style.
Foto di una piccola cucina ad U tradizionale chiusa con lavello sottopiano, ante con riquadro incassato, ante blu, top in quarzo composito, paraspruzzi blu, paraspruzzi con piastrelle in ceramica, elettrodomestici in acciaio inossidabile, pavimento in linoleum, nessuna isola, pavimento multicolore e top bianco
Foto di una piccola cucina ad U tradizionale chiusa con lavello sottopiano, ante con riquadro incassato, ante blu, top in quarzo composito, paraspruzzi blu, paraspruzzi con piastrelle in ceramica, elettrodomestici in acciaio inossidabile, pavimento in linoleum, nessuna isola, pavimento multicolore e top bianco
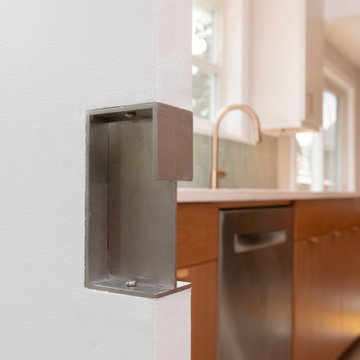
Specialty door Pull
Immagine di una piccola cucina moderna con lavello sottopiano, ante lisce, ante in legno scuro, top in quarzo composito, paraspruzzi verde, paraspruzzi con piastrelle in ceramica, elettrodomestici in acciaio inossidabile, pavimento in linoleum, nessuna isola, pavimento grigio e top bianco
Immagine di una piccola cucina moderna con lavello sottopiano, ante lisce, ante in legno scuro, top in quarzo composito, paraspruzzi verde, paraspruzzi con piastrelle in ceramica, elettrodomestici in acciaio inossidabile, pavimento in linoleum, nessuna isola, pavimento grigio e top bianco
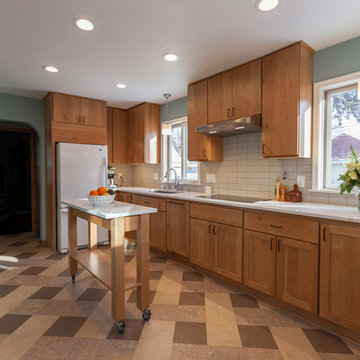
This 1901-built bungalow in the Longfellow neighborhood of South Minneapolis was ready for a new functional kitchen. The homeowners love Scandinavian design, so the new space melds the bungalow home with Scandinavian design influences.
A wall was removed between the existing kitchen and old breakfast nook for an expanded kitchen footprint.
Marmoleum modular tile floor was installed in a custom pattern, as well as new windows throughout. New Crystal Cabinetry natural alder cabinets pair nicely with the Cambria quartz countertops in the Torquay design, and the new simple stacked ceramic backsplash.
All new electrical and LED lighting throughout, along with windows on three walls create a wonderfully bright space.
Sleek, stainless steel appliances were installed, including a Bosch induction cooktop.
Storage components were included, like custom cabinet pull-outs, corner cabinet pull-out, spice racks, and floating shelves.
One of our favorite features is the movable island on wheels that can be placed in the center of the room for serving and prep, OR it can pocket next to the southwest window for a cozy eat-in space to enjoy coffee and tea.
Overall, the new space is simple, clean and cheerful. Minimal clean lines and natural materials are great in a Minnesotan home.
Designed by: Emily Blonigen.
See full details, including before photos at https://www.castlebri.com/kitchens/project-3408-1/
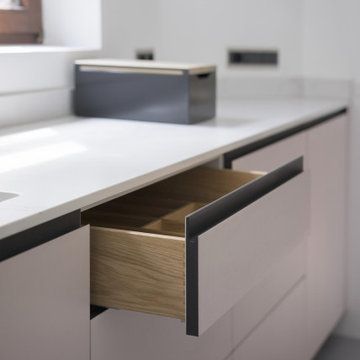
Ein Stuttgarter Haus brauchte eine Erfrischung, um eine dunkle, veraltete Küche in einen Raum des Lichts und des Genusses zu verwandeln. Wir entwarfen eine Inselkochstation, um die Küche mit dem Essbereich zu verbinden, und für die Schränke und Schubladen wurden hellrosa Linoleumfronten gewählt. Alle enthielten handgefertigte Innenräume aus Eichenholz und wurden mit Arbeitsplatten aus Quarz in Carrara-Optik kombiniert. Die Einbau-Wandelemente wurden mit einer super matten Soft-Touch-Oberfläche entwickelt, die sich der Architektur des Raumes anpasst und knapp unter der Deckenhöhe installiert wurde, um die Höhe des Raumes zu erhöhen. Diese Schattendetails spiegeln sich in der kontrastreichen schwarzen Sockelleiste und Griffmulde wider, die den leichten – fast schwebenden – Look der Küche noch verstärkt. Sehen Sie sich ein ähnliches Projekt an – DK Küche.
Außerdem wurden wir mit der Planung der Stauschränke für das Haupt- und Gästebad beauftragt. Das hellrosa Linoleum wurde wieder verwendet, um die Bildsprache der Küche widerzuspiegeln, die speziell für den Einsatz unter den Corean Waschbecken gebaut wurde.
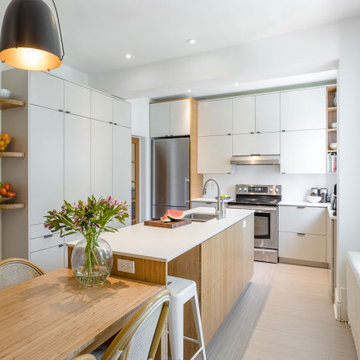
This Centennial NDG home was ready for a refresh with an environmentally friendly flair. Custom flat panel cabinets warmed by the introduction of Bamboo panels for the island, the shelves and the table, keep this kitchen fresh and inviting to a busy family of four and their dog. Marmolueum floors in neutral tones were installed to emphasize the extra long, multi-task island. Prep, work and eat, this kitchen is a welcome space while families are staying in together and a great solution to inviting a few extra friends.
Cucine con pavimento in linoleum e top bianco - Foto e idee per arredare
1