Cucine con top alla veneziana - Foto e idee per arredare
Filtra anche per:
Budget
Ordina per:Popolari oggi
61 - 80 di 1.408 foto
1 di 2
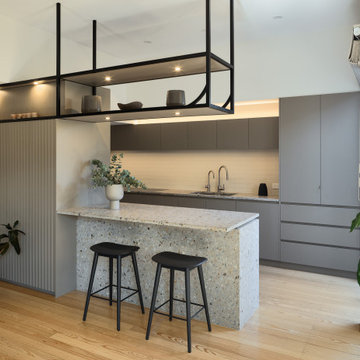
A stunning kitchen design incorporated awkward ceiling heights by suspending black steel shelving, using bold stone for benchtop and under bench, hidden pantry and a useful glassware storage space. The end result has been perfect for home cooking and entertaining.
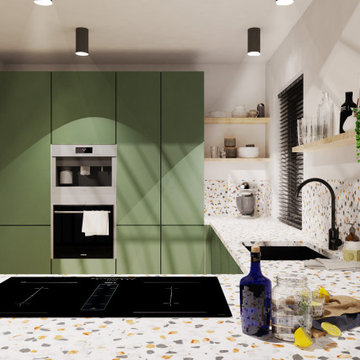
Pour ce beau de projet de rénovation de cuisine sous verrière, nous avons imaginé pour nos clients un espace convivial pour cuisiner à plusieurs.
Nos clients on fait appel à nous pour que je leur propose une cuisine qui leur ressemble avec des matériaux éthiques, respectueux de l'environnement, et avec simplicité et modernisme. Une cuisine qui traversera les années !

Dans cette maison familiale de 120 m², l’objectif était de créer un espace convivial et adapté à la vie quotidienne avec 2 enfants.
Au rez-de chaussée, nous avons ouvert toute la pièce de vie pour une circulation fluide et une ambiance chaleureuse. Les salles d’eau ont été pensées en total look coloré ! Verte ou rose, c’est un choix assumé et tendance. Dans les chambres et sous l’escalier, nous avons créé des rangements sur mesure parfaitement dissimulés qui permettent d’avoir un intérieur toujours rangé !
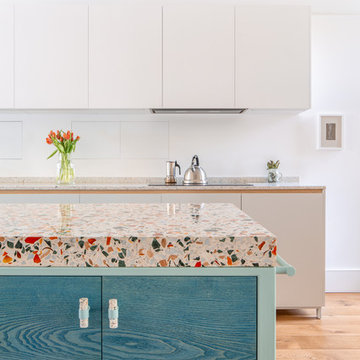
Peter Kociha
Esempio di una cucina design con top alla veneziana, pavimento in legno massello medio, pavimento marrone e top multicolore
Esempio di una cucina design con top alla veneziana, pavimento in legno massello medio, pavimento marrone e top multicolore

This 1960s home was in original condition and badly in need of some functional and cosmetic updates. We opened up the great room into an open concept space, converted the half bathroom downstairs into a full bath, and updated finishes all throughout with finishes that felt period-appropriate and reflective of the owner's Asian heritage.
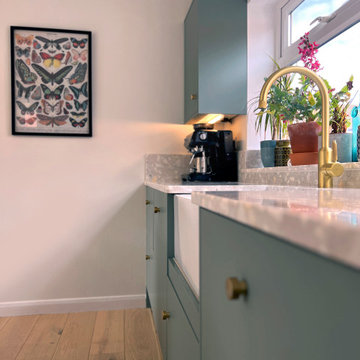
Gold hardware with terrazzo worktop, sage green cabinets and engineered oak flooring
Immagine di una grande cucina moderna con lavello stile country, ante lisce, ante verdi, top alla veneziana, paraspruzzi grigio, pavimento in legno massello medio, pavimento marrone e top grigio
Immagine di una grande cucina moderna con lavello stile country, ante lisce, ante verdi, top alla veneziana, paraspruzzi grigio, pavimento in legno massello medio, pavimento marrone e top grigio

Immagine di una cucina moderna con lavello sottopiano, ante lisce, ante in legno bruno, top alla veneziana, elettrodomestici in acciaio inossidabile, pavimento grigio e top multicolore
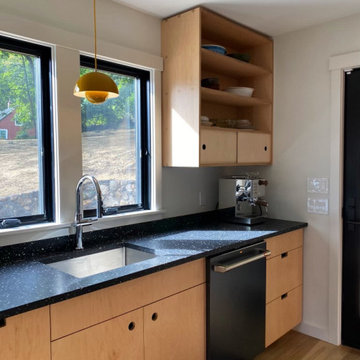
We designed and made the custom plywood cabinetry made for a small, light-filled kitchen remodel. Cabinet fronts are maple and birch plywood with circular cut outs. The open shelving has through tenon joinery and sliding doors.
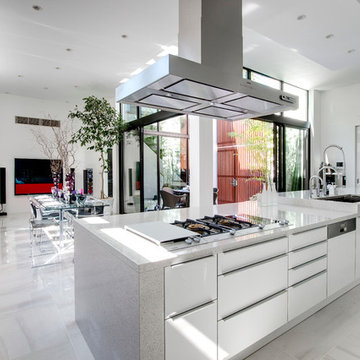
キッチンからテラスをのぞむ
Immagine di una grande cucina contemporanea con lavello sottopiano, ante lisce, ante bianche, top alla veneziana, elettrodomestici in acciaio inossidabile, pavimento in marmo e pavimento grigio
Immagine di una grande cucina contemporanea con lavello sottopiano, ante lisce, ante bianche, top alla veneziana, elettrodomestici in acciaio inossidabile, pavimento in marmo e pavimento grigio
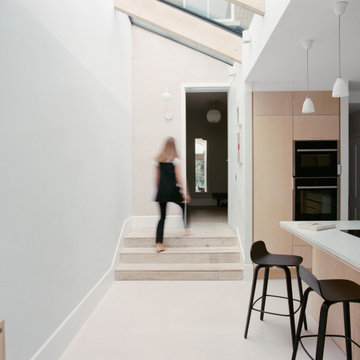
Photographer: Henry Woide
- www.henrywoide.co.uk
Architecture: 4SArchitecture
Immagine di una cucina design di medie dimensioni con lavello sottopiano, ante lisce, ante in legno chiaro, top alla veneziana, elettrodomestici in acciaio inossidabile, pavimento in vinile e soffitto a volta
Immagine di una cucina design di medie dimensioni con lavello sottopiano, ante lisce, ante in legno chiaro, top alla veneziana, elettrodomestici in acciaio inossidabile, pavimento in vinile e soffitto a volta
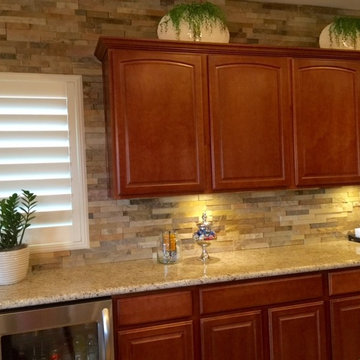
New Kitchen Backsplash
Esempio di una grande cucina design con ante con bugna sagomata, ante in legno scuro, top alla veneziana, paraspruzzi beige, paraspruzzi con piastrelle in pietra e elettrodomestici in acciaio inossidabile
Esempio di una grande cucina design con ante con bugna sagomata, ante in legno scuro, top alla veneziana, paraspruzzi beige, paraspruzzi con piastrelle in pietra e elettrodomestici in acciaio inossidabile

Au cœur de la place du Pin à Nice, cet appartement autrefois sombre et délabré a été métamorphosé pour faire entrer la lumière naturelle. Nous avons souhaité créer une architecture à la fois épurée, intimiste et chaleureuse. Face à son état de décrépitude, une rénovation en profondeur s’imposait, englobant la refonte complète du plancher et des travaux de réfection structurale de grande envergure.
L’une des transformations fortes a été la dépose de la cloison qui séparait autrefois le salon de l’ancienne chambre, afin de créer un double séjour. D’un côté une cuisine en bois au design minimaliste s’associe harmonieusement à une banquette cintrée, qui elle, vient englober une partie de la table à manger, en référence à la restauration. De l’autre côté, l’espace salon a été peint dans un blanc chaud, créant une atmosphère pure et une simplicité dépouillée. L’ensemble de ce double séjour est orné de corniches et une cimaise partiellement cintrée encadre un miroir, faisant de cet espace le cœur de l’appartement.
L’entrée, cloisonnée par de la menuiserie, se détache visuellement du double séjour. Dans l’ancien cellier, une salle de douche a été conçue, avec des matériaux naturels et intemporels. Dans les deux chambres, l’ambiance est apaisante avec ses lignes droites, la menuiserie en chêne et les rideaux sortants du plafond agrandissent visuellement l’espace, renforçant la sensation d’ouverture et le côté épuré.
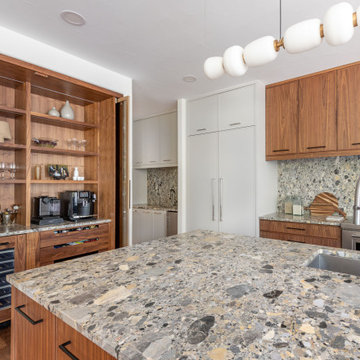
Contemporary walnut and paint kitchen with terrazzo style countertops. Pocketing doors hide a wonderful "stimulant center" - caffeine in the morning, alcohol in the evening!
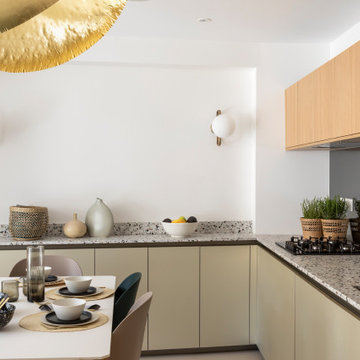
Une cuisine ouverte sur le salon, un espace ouvert pensé dans son ensemble, la cuisine joue sur les matériaux lumineux comme les façades basses métallisées couleur champagne, le miroir en crédence qui dilate l'espace. Le plan de travail en terrazzo apporte sa texture, tandis que le chêne des meubles haut de cuisine fait écho à la bibliothèque sur mesure dans le salon.
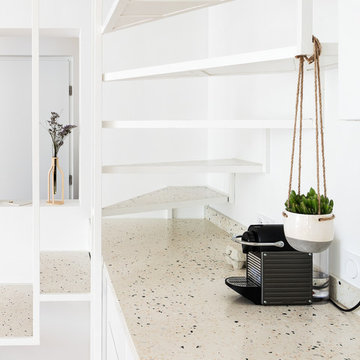
Ispirazione per una cucina ad ambiente unico minimalista con lavello sottopiano, top alla veneziana, paraspruzzi multicolore, parquet chiaro e top multicolore
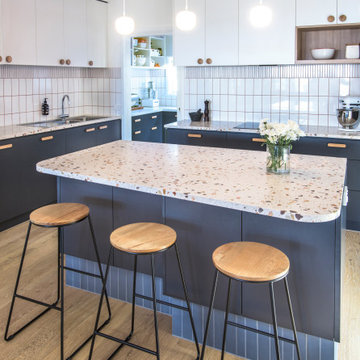
Asymmetrical mid century inspired kitchen island bench featuring tiled kick.
Idee per una cucina minimalista di medie dimensioni con top alla veneziana, lavello a doppia vasca, ante blu, paraspruzzi bianco, paraspruzzi con piastrelle diamantate, elettrodomestici neri, parquet chiaro e top bianco
Idee per una cucina minimalista di medie dimensioni con top alla veneziana, lavello a doppia vasca, ante blu, paraspruzzi bianco, paraspruzzi con piastrelle diamantate, elettrodomestici neri, parquet chiaro e top bianco
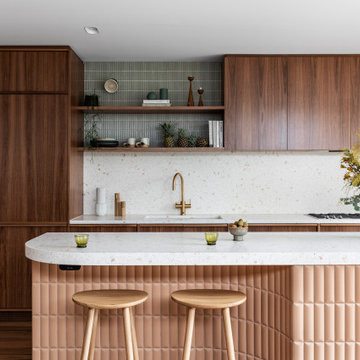
Esempio di una piccola cucina contemporanea con lavello sottopiano, ante in legno scuro, top alla veneziana, paraspruzzi rosa, paraspruzzi in lastra di pietra, elettrodomestici neri, pavimento in legno massello medio, pavimento marrone e top rosa
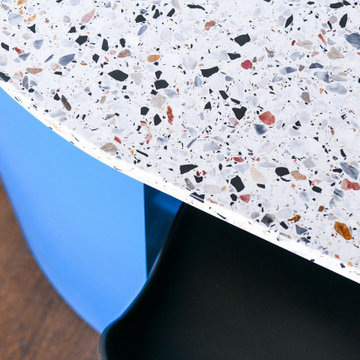
A kitchen that combines sleek modern design with natural warmth. This beautifully crafted space features a curved island as its centrepiece, creating a dynamic flow that enhances both functionality and aesthetics. The island is clad with elegant terrazzo stone adding a touch of contemporary charm.
The combination of the Dulux Albeit-coloured joinery and the Milano oak wall cabinets creates a captivating interplay of colours and textures, elevating the visual impact of the kitchen.
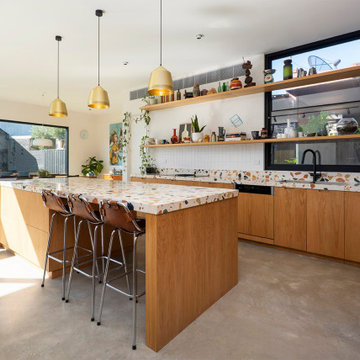
Custom terrazzo benchtop, oak veneer cupboards with hand pull cutouts for opening, curved walls with timber battens.
Foto di una cucina bohémian con lavello a doppia vasca, ante in legno chiaro, top alla veneziana, paraspruzzi bianco, paraspruzzi con piastrelle in ceramica, pavimento in cemento, pavimento grigio e top multicolore
Foto di una cucina bohémian con lavello a doppia vasca, ante in legno chiaro, top alla veneziana, paraspruzzi bianco, paraspruzzi con piastrelle in ceramica, pavimento in cemento, pavimento grigio e top multicolore
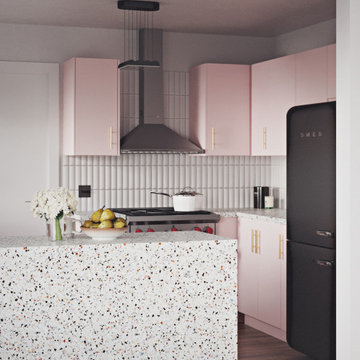
Charlie is the perfect kitchen for those who are as serious about cooking as they are about having fun.
For this kitchen design we used Semihandmade’s Supermatte Slab doors in Blush. The slab doors in Blush offer a striking way to inject personality into your kitchen. In a fearless, fresh pink hue, these cabinet doors bring color and character to the space without compromising on practicality.
Charlie comes with a top of the line Smeg appliance package, Franke sink set and Vola faucet, Terrazzo countertops, Mod Hex Extended Pull hardware by Emtek, and Dune Bianco ceramic tile backsplash by StoneSource.
Like the Charlie look? Get it yourself at Skipp.co
Cucine con top alla veneziana - Foto e idee per arredare
4