Cucine con struttura in muratura - Foto e idee per arredare
Filtra anche per:
Budget
Ordina per:Popolari oggi
101 - 120 di 1.133 foto
1 di 2
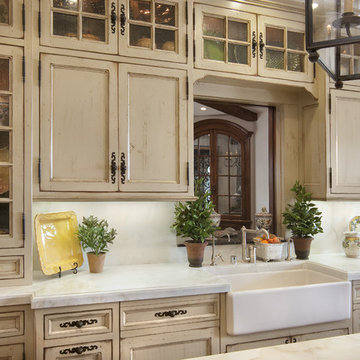
The wood used in the cabinets throughout the kitchen was distressed to match the reclaimed stone and marble.
Ispirazione per una cucina vittoriana con ante con riquadro incassato, lavello stile country, ante con finitura invecchiata e struttura in muratura
Ispirazione per una cucina vittoriana con ante con riquadro incassato, lavello stile country, ante con finitura invecchiata e struttura in muratura

This small, rustic, kitchen is part of a 1200 sq ft cabin near the California coast- Hollister Ranch. There is no electricity, only wind power. We used the original wood siding inside, and washed it with a light stain to lighten the cabin. The kitchen is completely redesigned, using natural handscraped pine with a glaze coat. Stainless steel hood, skylight, and pine flooring. We used a natural sided wood beam to support the upper cabinets, with wood pegs for hanging vegetables and flowers drying. A hand made wrought iron pot rack is above the sink, in front of the window. Antique pine table, and custom made chairs.
Multiple Ranch and Mountain Homes are shown in this project catalog: from Camarillo horse ranches to Lake Tahoe ski lodges. Featuring rock walls and fireplaces with decorative wrought iron doors, stained wood trusses and hand scraped beams. Rustic designs give a warm lodge feel to these large ski resort homes and cattle ranches. Pine plank or slate and stone flooring with custom old world wrought iron lighting, leather furniture and handmade, scraped wood dining tables give a warmth to the hard use of these homes, some of which are on working farms and orchards. Antique and new custom upholstery, covered in velvet with deep rich tones and hand knotted rugs in the bedrooms give a softness and warmth so comfortable and livable. In the kitchen, range hoods provide beautiful points of interest, from hammered copper, steel, and wood. Unique stone mosaic, custom painted tile and stone backsplash in the kitchen and baths.
designed by Maraya Interior Design. From their beautiful resort town of Ojai, they serve clients in Montecito, Hope Ranch, Malibu, Westlake and Calabasas, across the tri-county areas of Santa Barbara, Ventura and Los Angeles, south to Hidden Hills- north through Solvang and more.
Photo by Peter Malinowski

Lori Anderson Interior Selections-Austin
Esempio di un'ampia cucina stile rurale con lavello sottopiano, ante con bugna sagomata, ante in legno scuro, top in granito, paraspruzzi multicolore, paraspruzzi con piastrelle di vetro, elettrodomestici da incasso, pavimento in legno massello medio e struttura in muratura
Esempio di un'ampia cucina stile rurale con lavello sottopiano, ante con bugna sagomata, ante in legno scuro, top in granito, paraspruzzi multicolore, paraspruzzi con piastrelle di vetro, elettrodomestici da incasso, pavimento in legno massello medio e struttura in muratura
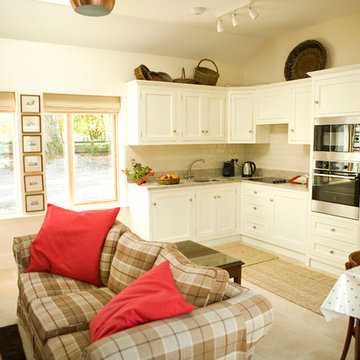
The simple floor Plan is inspired by the traditional Irish cottage with a double pitched 45 degree roof. The entrance and bathroom are at the centre while the Living Room / Kitchen and Bedroom are full width at ends. Photo by Denis O'Farrell
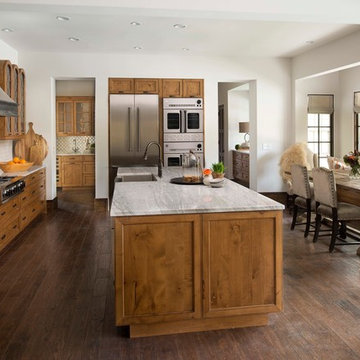
Tour of the Kitchen 2016
Design by Rothman+Rothman
Idee per una cucina rustica con lavello stile country, ante con riquadro incassato, ante in legno scuro, top in marmo, elettrodomestici in acciaio inossidabile, pavimento in legno massello medio e struttura in muratura
Idee per una cucina rustica con lavello stile country, ante con riquadro incassato, ante in legno scuro, top in marmo, elettrodomestici in acciaio inossidabile, pavimento in legno massello medio e struttura in muratura
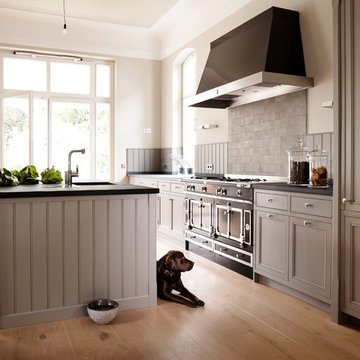
Fotograf: Wolfgang Zlodej
Idee per una grande cucina country con lavello sottopiano, ante con riquadro incassato, ante grigie, paraspruzzi grigio, elettrodomestici neri, parquet chiaro, pavimento marrone e struttura in muratura
Idee per una grande cucina country con lavello sottopiano, ante con riquadro incassato, ante grigie, paraspruzzi grigio, elettrodomestici neri, parquet chiaro, pavimento marrone e struttura in muratura
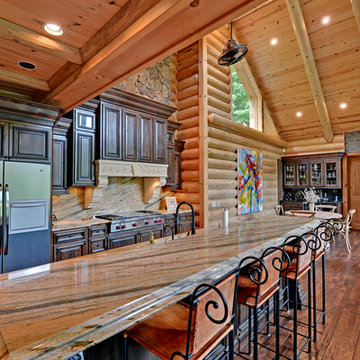
Stuart Wade, Envision Virtual Tours
Ispirazione per una cucina chic con paraspruzzi in lastra di pietra, ante con bugna sagomata, ante in legno bruno, paraspruzzi beige, elettrodomestici in acciaio inossidabile e struttura in muratura
Ispirazione per una cucina chic con paraspruzzi in lastra di pietra, ante con bugna sagomata, ante in legno bruno, paraspruzzi beige, elettrodomestici in acciaio inossidabile e struttura in muratura
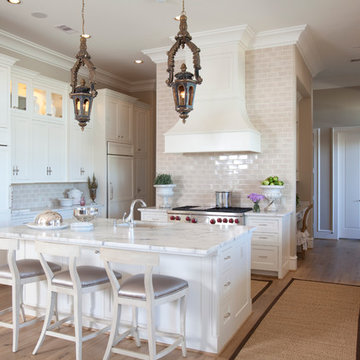
Esempio di una cucina chic con paraspruzzi con piastrelle diamantate, elettrodomestici da incasso, ante in stile shaker, ante bianche, paraspruzzi grigio e struttura in muratura
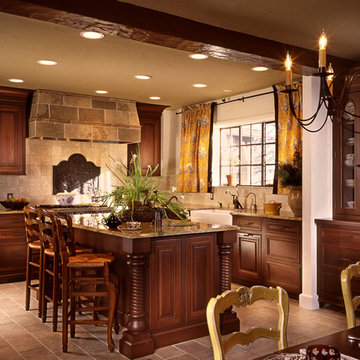
Photo by Peter Rymwid, Custom South Orange, NJ Kitchen designed by Steven Naphtali, Owner, Kitchen Expresions, Summit, NJ - Featured on Kitchen Trends HGTV Television Show
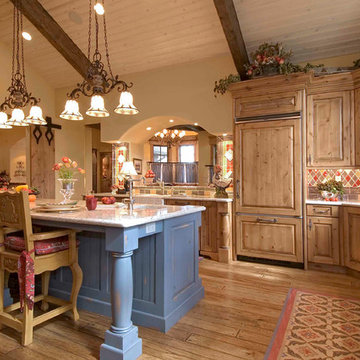
This country feel kitchen enhances the great outdoors with it's calm yet bright colors throughout the space. Having a custom tile backsplash pulls out all the earth tones throughout the kitchen.
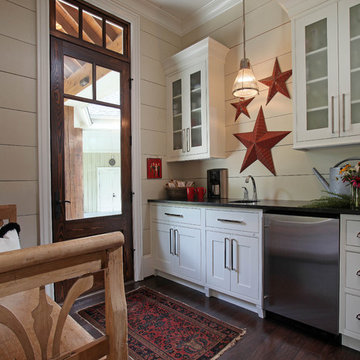
New Construction-
The big challenge of this kitchen was the lack of wall cabinet space due to the large number of windows, and the client’s desire to have furniture in the kitchen . The view over a private lake is worth the trade, but finding a place to put dishes and glasses became problematic. The house was designed by Architect, Jack Jenkins and he allowed for a walk in pantry around the corner that accommodates smaller countertop appliances, food and a second refrigerator. Back at the Kitchen, Dishes & glasses were placed in drawers that were customized to accommodate taller tumblers. Base cabinets included rollout drawers to maximize the storage. The bookcase acts as a mini-drop off for keys on the way out the door. A second oven was placed on the island, so the microwave could be placed higher than countertop level on one of the only walls in the kitchen. Wall space was exclusively dedicated to appliances. The furniture pcs in the kitchen was selected and designed into the plan with dish storage in mind, but feels spontaneous in this casual and warm space.
Homeowners have grown children, who are often home. Their extended family is very large family. Father’s Day they had a small gathering of 24 people, so the kitchen was the heart of activity. The house has a very restful feel and casually entertain often.Multiple work zones for multiple people. Plenty of space to lay out buffet style meals for large gatherings.Sconces at window, slat board walls, brick tile backsplash,
Bathroom Vanity, Mudroom, & Kitchen Space designed by Tara Hutchens CKB, CBD (Designer at Splash Kitchens & Baths) Finishes and Styling by Cathy Winslow (owner of Splash Kitchens & Baths) Photos by Tom Harper.
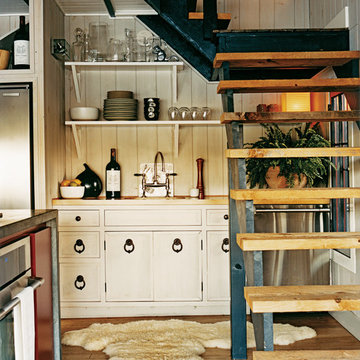
Foto di una cucina rustica con elettrodomestici in acciaio inossidabile e struttura in muratura
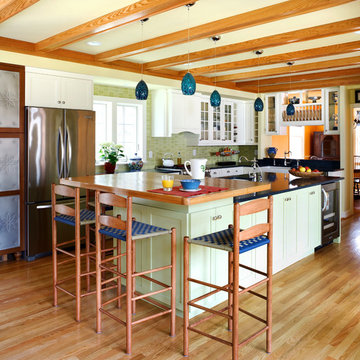
A family kitchen with a focus on the yard was the Owner’s intent. Plus some space to cloister away in private luxury. Down went the useless undersized garage, and up went a two story addition. With space to drop off incoming junk, space to eat, space to lounge, space to work, and a connection to a new patio, the kitchen fulfills the goal of a room to live in. Perched above with windows all around, the new Owner’s Suite . . .
Photographs © Stacy Zarin-Goldberg
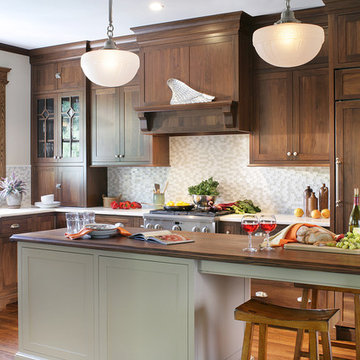
Design By: Kitchens by Rose (Ramsey, New Jersey)
Photos by: Peter Rymwid
Immagine di una cucina stile rurale con elettrodomestici da incasso, lavello stile country, top in legno e struttura in muratura
Immagine di una cucina stile rurale con elettrodomestici da incasso, lavello stile country, top in legno e struttura in muratura
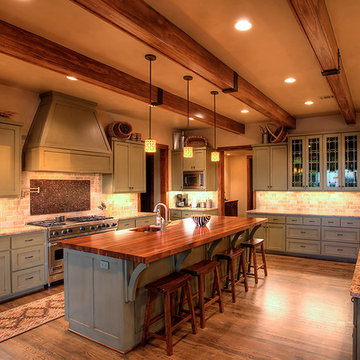
Hill Country contemporary has roots of tradtional design elements with influences of more modern detailing and arrangements.
Ispirazione per una cucina stile rurale con elettrodomestici in acciaio inossidabile, paraspruzzi con piastrelle in pietra, top in legno e struttura in muratura
Ispirazione per una cucina stile rurale con elettrodomestici in acciaio inossidabile, paraspruzzi con piastrelle in pietra, top in legno e struttura in muratura
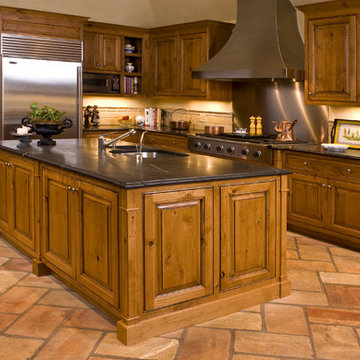
Single level island is used for food preparation and service. Dramatic use of stainless complements the dark soapstone.
Idee per una cucina rustica con elettrodomestici in acciaio inossidabile, top in saponaria e struttura in muratura
Idee per una cucina rustica con elettrodomestici in acciaio inossidabile, top in saponaria e struttura in muratura
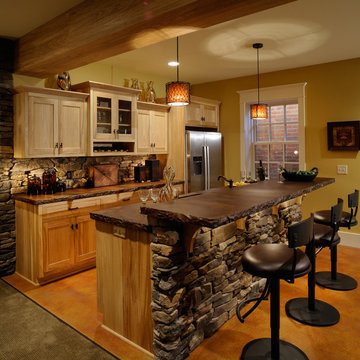
Foto di una cucina rustica con elettrodomestici in acciaio inossidabile, top in cemento, ante in stile shaker, ante in legno chiaro, struttura in muratura, moquette e travi a vista
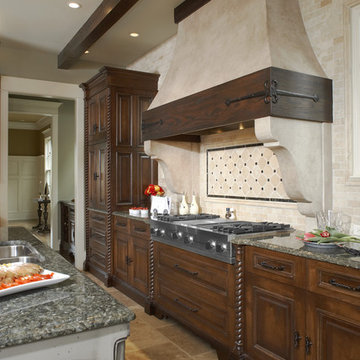
Idee per una cucina rustica con elettrodomestici in acciaio inossidabile, ante con bugna sagomata, top in granito, paraspruzzi beige, ante in legno scuro, paraspruzzi in travertino e struttura in muratura
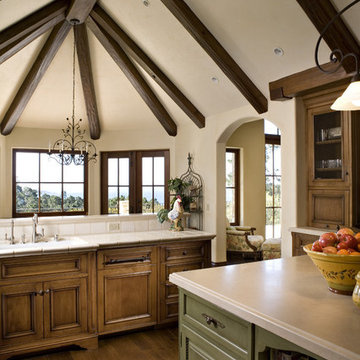
Ispirazione per una cucina stile rurale con ante verdi e struttura in muratura
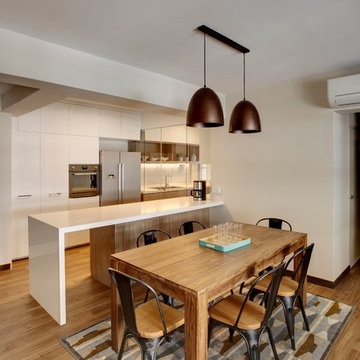
K Studio
Esempio di una cucina nordica con lavello a doppia vasca, top in quarzite, paraspruzzi bianco, elettrodomestici in acciaio inossidabile, pavimento in legno massello medio e struttura in muratura
Esempio di una cucina nordica con lavello a doppia vasca, top in quarzite, paraspruzzi bianco, elettrodomestici in acciaio inossidabile, pavimento in legno massello medio e struttura in muratura
Cucine con struttura in muratura - Foto e idee per arredare
6