Cucine a costo medio con soffitto in perlinato - Foto e idee per arredare
Filtra anche per:
Budget
Ordina per:Popolari oggi
1 - 20 di 490 foto

Single-storey extension to the side of the house creates a large kitchen and dining space.
Ispirazione per una cucina design di medie dimensioni con ante lisce, ante in legno chiaro, top in legno, paraspruzzi multicolore, paraspruzzi con piastrelle in ceramica, parquet chiaro, pavimento marrone, top bianco, soffitto in perlinato e elettrodomestici neri
Ispirazione per una cucina design di medie dimensioni con ante lisce, ante in legno chiaro, top in legno, paraspruzzi multicolore, paraspruzzi con piastrelle in ceramica, parquet chiaro, pavimento marrone, top bianco, soffitto in perlinato e elettrodomestici neri

I love working with clients that have ideas that I have been waiting to bring to life. All of the owner requests were things I had been wanting to try in an Oasis model. The table and seating area in the circle window bump out that normally had a bar spanning the window; the round tub with the rounded tiled wall instead of a typical angled corner shower; an extended loft making a big semi circle window possible that follows the already curved roof. These were all ideas that I just loved and was happy to figure out. I love how different each unit can turn out to fit someones personality.
The Oasis model is known for its giant round window and shower bump-out as well as 3 roof sections (one of which is curved). The Oasis is built on an 8x24' trailer. We build these tiny homes on the Big Island of Hawaii and ship them throughout the Hawaiian Islands.

Transitional design-build Aplus cabinets two color kitchen remodel Along with custom cabinets
Esempio di una grande cucina tradizionale con lavello stile country, ante in stile shaker, ante in legno bruno, top in granito, paraspruzzi multicolore, paraspruzzi con piastrelle di cemento, elettrodomestici in acciaio inossidabile, parquet scuro, pavimento marrone, top multicolore e soffitto in perlinato
Esempio di una grande cucina tradizionale con lavello stile country, ante in stile shaker, ante in legno bruno, top in granito, paraspruzzi multicolore, paraspruzzi con piastrelle di cemento, elettrodomestici in acciaio inossidabile, parquet scuro, pavimento marrone, top multicolore e soffitto in perlinato

Ispirazione per una grande cucina costiera con lavello stile country, ante bianche, top in quarzite, paraspruzzi bianco, paraspruzzi con piastrelle diamantate, elettrodomestici in acciaio inossidabile, top bianco, ante in stile shaker, parquet scuro, pavimento marrone e soffitto in perlinato

Ispirazione per una piccola cucina eclettica con lavello da incasso, ante in stile shaker, top in legno, paraspruzzi con piastrelle in ceramica, elettrodomestici in acciaio inossidabile, pavimento in vinile, penisola, soffitto in perlinato, ante blu, paraspruzzi multicolore, pavimento beige e top marrone
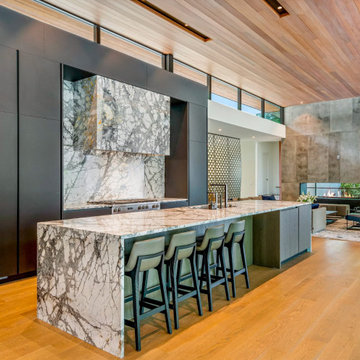
The image showcases a modern kitchen with a stunning waterfall countertop, featuring a kul Grilles vent cover as an eye-catching design element. The countertop extends downward to meet the floor seamlessly, creating a waterfall effect. The countertop is surrounded by sleek, light-colored cabinetry with simple, clean lines, adding to the minimalist aesthetic.
kul grilles vent covers are a modern, minimalist design that perfectly complements this beautiful build.
The overall effect is a harmonious and modern design that showcases the beauty of simple lines and clean surfaces. The kul grilles vent cover adds a touch of visual interest and sophistication to the space, while also providing a functional purpose by allowing air to circulate through the kitchen.

The kitchen is the hub of this family home.
A balanced mix of materials are chosen to compliment each other, exposed brickwork, timber clad ceiling, and the cast concrete central island grows out of the polished concrete floor.

дачный дом из рубленого бревна с камышовой крышей
Idee per una grande cucina rustica con lavello sottopiano, ante di vetro, ante grigie, top in granito, paraspruzzi bianco, paraspruzzi con piastrelle in ceramica, elettrodomestici neri, parquet chiaro, nessuna isola, pavimento beige, top grigio e soffitto in perlinato
Idee per una grande cucina rustica con lavello sottopiano, ante di vetro, ante grigie, top in granito, paraspruzzi bianco, paraspruzzi con piastrelle in ceramica, elettrodomestici neri, parquet chiaro, nessuna isola, pavimento beige, top grigio e soffitto in perlinato

Cabinetry: Starmark
Style: Bridgeport w/ Standard Slab Drawers
Finish: (Perimeter: Hickory - Oregano; Dry Bar/Locker: Maple - Sage)
Countertop: (Customer Own) Black Soapstone
Sink: (Customer’s Own)
Faucet: (Customer’s Own)
Hardware: Hardware Resources – Zane Pulls in Brushed Pewter (varying sizes)
Backsplash & Floor Tile: (Customer’s Own)
Glass Door Inserts: Glassource - Chinchilla
Designer: Devon Moore
Contractor: Stonik Services
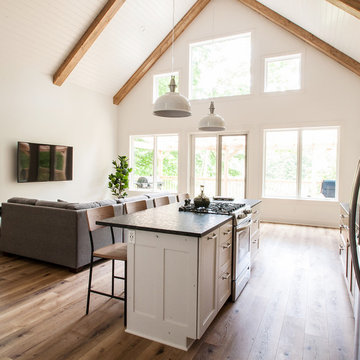
Foto di una cucina minimalista di medie dimensioni con lavello sottopiano, ante in stile shaker, ante in legno scuro, top in granito, paraspruzzi bianco, elettrodomestici in acciaio inossidabile, pavimento in vinile, top grigio e soffitto in perlinato
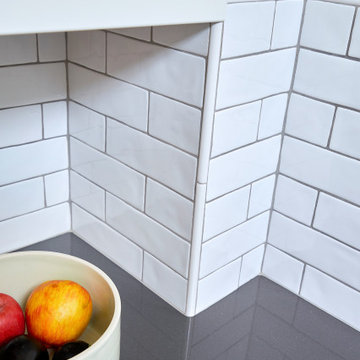
Immagine di una piccola cucina a L tradizionale chiusa con lavello stile country, ante in stile shaker, ante bianche, top in quarzo composito, paraspruzzi bianco, paraspruzzi con piastrelle diamantate, elettrodomestici in acciaio inossidabile, parquet scuro, pavimento marrone, top grigio e soffitto in perlinato

Immagine di una piccola cucina ad U country chiusa con lavello stile country, ante in stile shaker, ante grigie, top in quarzo composito, paraspruzzi marrone, paraspruzzi con piastrelle in ceramica, elettrodomestici bianchi, pavimento in sughero, nessuna isola, pavimento marrone, top bianco e soffitto in perlinato
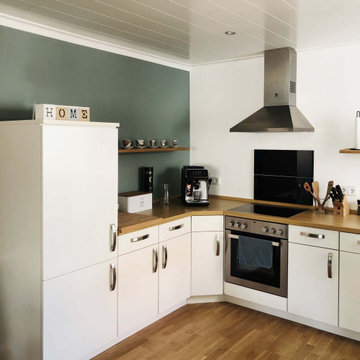
Esempio di una cucina contemporanea di medie dimensioni con ante in stile shaker, ante bianche, top in legno, paraspruzzi bianco, elettrodomestici in acciaio inossidabile, pavimento in laminato, nessuna isola, pavimento marrone, top marrone e soffitto in perlinato

Ispirazione per una grande cucina country con ante a filo, ante verdi, elettrodomestici in acciaio inossidabile, pavimento in legno massello medio, paraspruzzi beige, paraspruzzi in gres porcellanato, pavimento marrone, top beige, lavello da incasso, top in quarzo composito, nessuna isola e soffitto in perlinato

I love working with clients that have ideas that I have been waiting to bring to life. All of the owner requests were things I had been wanting to try in an Oasis model. The table and seating area in the circle window bump out that normally had a bar spanning the window; the round tub with the rounded tiled wall instead of a typical angled corner shower; an extended loft making a big semi circle window possible that follows the already curved roof. These were all ideas that I just loved and was happy to figure out. I love how different each unit can turn out to fit someones personality.
The Oasis model is known for its giant round window and shower bump-out as well as 3 roof sections (one of which is curved). The Oasis is built on an 8x24' trailer. We build these tiny homes on the Big Island of Hawaii and ship them throughout the Hawaiian Islands.
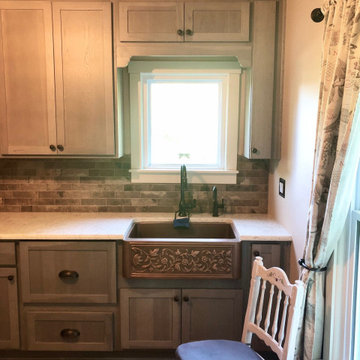
Esempio di una piccola cucina ad U country chiusa con lavello stile country, ante in stile shaker, ante grigie, top in quarzo composito, paraspruzzi marrone, paraspruzzi con piastrelle in ceramica, elettrodomestici bianchi, pavimento in sughero, nessuna isola, pavimento marrone, top bianco e soffitto in perlinato

Кухня-столовая с раковиной у окна и обеденной зоной.
Ispirazione per una cucina contemporanea di medie dimensioni con lavello a vasca singola, ante lisce, ante beige, top in superficie solida, elettrodomestici in acciaio inossidabile, pavimento in legno massello medio, pavimento marrone, top marrone e soffitto in perlinato
Ispirazione per una cucina contemporanea di medie dimensioni con lavello a vasca singola, ante lisce, ante beige, top in superficie solida, elettrodomestici in acciaio inossidabile, pavimento in legno massello medio, pavimento marrone, top marrone e soffitto in perlinato
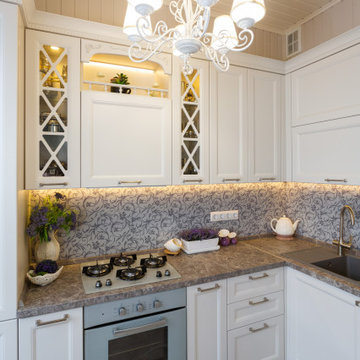
Кухня в стиле прованс, корпус ЛДСП, фасады МДФ матовая эмаль, стеклянные витрины, столешница постформинг, фурнитура Blum
Immagine di una grande cucina country con lavello stile country, ante di vetro, ante bianche, top in laminato, paraspruzzi marrone, paraspruzzi con lastra di vetro, elettrodomestici bianchi, pavimento in legno massello medio, nessuna isola, pavimento beige, top marrone e soffitto in perlinato
Immagine di una grande cucina country con lavello stile country, ante di vetro, ante bianche, top in laminato, paraspruzzi marrone, paraspruzzi con lastra di vetro, elettrodomestici bianchi, pavimento in legno massello medio, nessuna isola, pavimento beige, top marrone e soffitto in perlinato

This home was originally built in the early 1900's. It sat for many years in disrepair. A new owner came along and wanted to transform the space, keeping the footprint as close to original as possible.
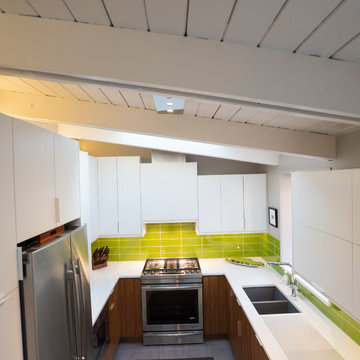
Immagine di una cucina minimalista di medie dimensioni con lavello sottopiano, ante lisce, ante bianche, top in quarzo composito, paraspruzzi verde, paraspruzzi con piastrelle di vetro, elettrodomestici bianchi, pavimento in gres porcellanato, nessuna isola, pavimento beige, top bianco e soffitto in perlinato
Cucine a costo medio con soffitto in perlinato - Foto e idee per arredare
1