Cucine con soffitto in legno - Foto e idee per arredare
Filtra anche per:
Budget
Ordina per:Popolari oggi
121 - 140 di 4.925 foto

Esempio di una cucina country con ante lisce, ante in legno chiaro, paraspruzzi grigio, paraspruzzi in lastra di pietra, elettrodomestici in acciaio inossidabile, parquet chiaro, top grigio e soffitto in legno
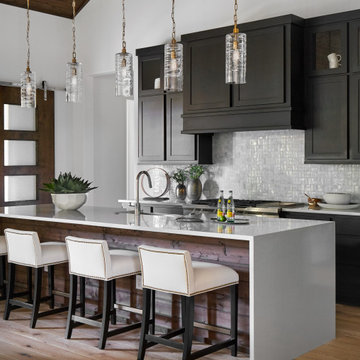
Photo by Matthew Niemann Photography
Esempio di un cucina con isola centrale design con ante in stile shaker, ante marroni, paraspruzzi bianco, elettrodomestici in acciaio inossidabile, parquet chiaro, top bianco, soffitto a volta e soffitto in legno
Esempio di un cucina con isola centrale design con ante in stile shaker, ante marroni, paraspruzzi bianco, elettrodomestici in acciaio inossidabile, parquet chiaro, top bianco, soffitto a volta e soffitto in legno

Herbert stolz, regensburg
Foto di una cucina industriale di medie dimensioni con parquet chiaro, lavello da incasso, ante lisce, paraspruzzi bianco, nessuna isola, ante bianche, elettrodomestici in acciaio inossidabile, pavimento marrone, top bianco e soffitto in legno
Foto di una cucina industriale di medie dimensioni con parquet chiaro, lavello da incasso, ante lisce, paraspruzzi bianco, nessuna isola, ante bianche, elettrodomestici in acciaio inossidabile, pavimento marrone, top bianco e soffitto in legno

Open kitchen plan with 2 tier countertop/eating height. Waterfall edge from one cabinet height to eating height and again to floor. Elongated hex tile from Pratt & Larson tile. Caesarstone pure white quartz countertop.

This 1960s home was in original condition and badly in need of some functional and cosmetic updates. We opened up the great room into an open concept space, converted the half bathroom downstairs into a full bath, and updated finishes all throughout with finishes that felt period-appropriate and reflective of the owner's Asian heritage.

These homeowners were ready to update the home they had built when their girls were young. This was not a full gut remodel. The perimeter cabinetry mostly stayed but got new doors and height added at the top. The island and tall wood stained cabinet to the left of the sink are new and custom built and I hand-drew the design of the new range hood. The beautiful reeded detail came from our idea to add this special element to the new island and cabinetry. Bringing it over to the hood just tied everything together. We were so in love with this stunning Quartzite we chose for the countertops we wanted to feature it further in a custom apron-front sink. We were in love with the look of Zellige tile and it seemed like the perfect space to use it in.
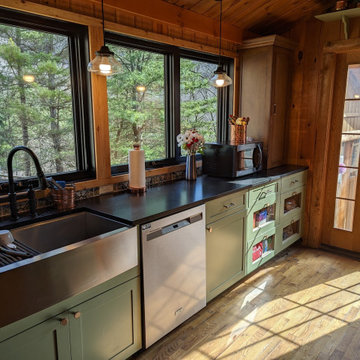
Foto di una cucina rustica di medie dimensioni con lavello stile country, ante in stile shaker, ante verdi, top in granito, paraspruzzi multicolore, paraspruzzi con piastrelle in ceramica, elettrodomestici in acciaio inossidabile, pavimento in legno massello medio, pavimento marrone, top nero e soffitto in legno

Cedar ceilings and a three-sided split-faced silver travertine and steel fireplace add warmth and drama. The Galapagos Quartzite kitchen counters and charcoal limestone flooring cool the space showcasing the view as art.
Estancia Club
Builder: Peak Ventures
Interior Design: Ownby Design
Photography: Jeff Zaruba

Our Austin studio decided to go bold with this project by ensuring that each space had a unique identity in the Mid-Century Modern style bathroom, butler's pantry, and mudroom. We covered the bathroom walls and flooring with stylish beige and yellow tile that was cleverly installed to look like two different patterns. The mint cabinet and pink vanity reflect the mid-century color palette. The stylish knobs and fittings add an extra splash of fun to the bathroom.
The butler's pantry is located right behind the kitchen and serves multiple functions like storage, a study area, and a bar. We went with a moody blue color for the cabinets and included a raw wood open shelf to give depth and warmth to the space. We went with some gorgeous artistic tiles that create a bold, intriguing look in the space.
In the mudroom, we used siding materials to create a shiplap effect to create warmth and texture – a homage to the classic Mid-Century Modern design. We used the same blue from the butler's pantry to create a cohesive effect. The large mint cabinets add a lighter touch to the space.
---
Project designed by the Atomic Ranch featured modern designers at Breathe Design Studio. From their Austin design studio, they serve an eclectic and accomplished nationwide clientele including in Palm Springs, LA, and the San Francisco Bay Area.
For more about Breathe Design Studio, see here: https://www.breathedesignstudio.com/
To learn more about this project, see here:
https://www.breathedesignstudio.com/atomic-ranch
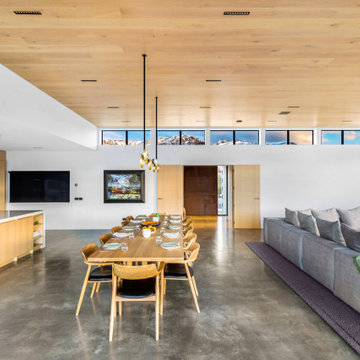
Ispirazione per una grande cucina moderna con pavimento in cemento, 2 o più isole, pavimento grigio e soffitto in legno

Idee per una grande cucina country con lavello sottopiano, ante con riquadro incassato, ante in legno scuro, top in quarzo composito, paraspruzzi beige, paraspruzzi con piastrelle diamantate, elettrodomestici in acciaio inossidabile, pavimento con piastrelle in ceramica, pavimento grigio, top bianco e soffitto in legno

This 2,500 square-foot home, combines the an industrial-meets-contemporary gives its owners the perfect place to enjoy their rustic 30- acre property. Its multi-level rectangular shape is covered with corrugated red, black, and gray metal, which is low-maintenance and adds to the industrial feel.
Encased in the metal exterior, are three bedrooms, two bathrooms, a state-of-the-art kitchen, and an aging-in-place suite that is made for the in-laws. This home also boasts two garage doors that open up to a sunroom that brings our clients close nature in the comfort of their own home.
The flooring is polished concrete and the fireplaces are metal. Still, a warm aesthetic abounds with mixed textures of hand-scraped woodwork and quartz and spectacular granite counters. Clean, straight lines, rows of windows, soaring ceilings, and sleek design elements form a one-of-a-kind, 2,500 square-foot home

Ispirazione per una cucina design con ante con riquadro incassato, ante arancioni, elettrodomestici colorati, pavimento in legno massello medio, pavimento marrone, top grigio, soffitto a volta e soffitto in legno

Modern design meets rustic in this open kitchen design. Wood, steel, painted cabinets, and a chiseled edge island bring color and texture together in a cohesive manner.
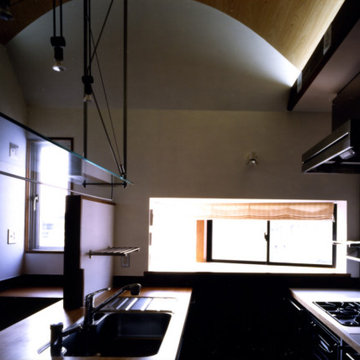
キッチン−3。天井懐に余裕があったので、アーチ天井にして曲面部分に縁甲板を張った。出窓はRCの躯体に木造で新設している
Foto di una piccola cucina contemporanea in acciaio con lavello sottopiano, ante a filo, ante verdi, top in legno, paraspruzzi a effetto metallico, elettrodomestici in acciaio inossidabile, pavimento in legno massello medio, pavimento marrone, top marrone e soffitto in legno
Foto di una piccola cucina contemporanea in acciaio con lavello sottopiano, ante a filo, ante verdi, top in legno, paraspruzzi a effetto metallico, elettrodomestici in acciaio inossidabile, pavimento in legno massello medio, pavimento marrone, top marrone e soffitto in legno
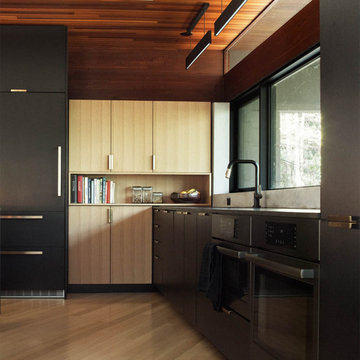
Custom kitchen cabinets. Some cabinets have a very special black stained and brushed finish. Polished brass hardware. Brizo faucet
Foto di una grande cucina moderna con lavello sottopiano, ante lisce, ante nere, top in granito, paraspruzzi grigio, elettrodomestici neri, parquet chiaro, top nero e soffitto in legno
Foto di una grande cucina moderna con lavello sottopiano, ante lisce, ante nere, top in granito, paraspruzzi grigio, elettrodomestici neri, parquet chiaro, top nero e soffitto in legno
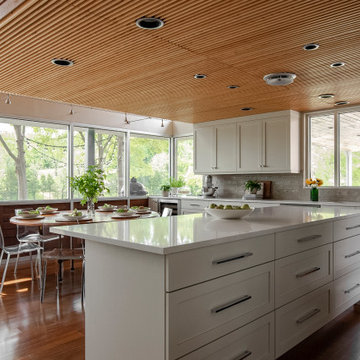
Immagine di una cucina classica di medie dimensioni con lavello sottopiano, ante con riquadro incassato, ante bianche, top in quarzo composito, paraspruzzi grigio, paraspruzzi con piastrelle in ceramica, elettrodomestici in acciaio inossidabile, pavimento in legno massello medio, pavimento marrone, top bianco e soffitto in legno
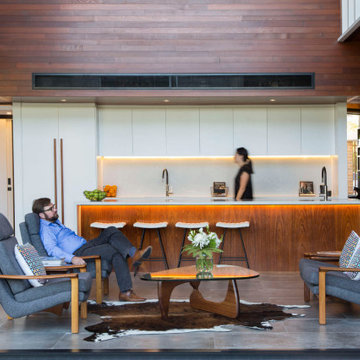
Idee per una cucina minimalista di medie dimensioni con lavello sottopiano, ante con riquadro incassato, ante bianche, top in quarzo composito, paraspruzzi bianco, paraspruzzi con piastrelle in ceramica, elettrodomestici in acciaio inossidabile, pavimento con piastrelle in ceramica, pavimento grigio, top beige e soffitto in legno
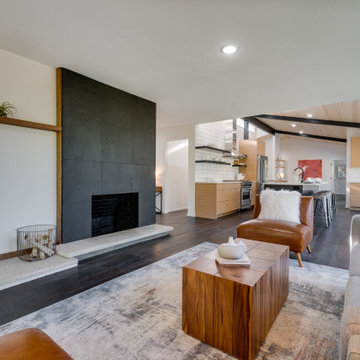
Looking back at the open kitchen and dining room. Large windows look out over the backyard.
Idee per un'ampia cucina moderna con top in quarzo composito, top bianco e soffitto in legno
Idee per un'ampia cucina moderna con top in quarzo composito, top bianco e soffitto in legno
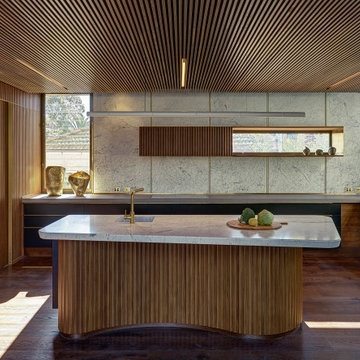
The kitchen sits at the center of the house with access directly to outside dining and the the family room. The island bench features a solid marble slab and organically shaped timber cabinetwork. Timber ceilings conceal acoustic insulation.
Cucine con soffitto in legno - Foto e idee per arredare
7