Cucine con top piastrellato e soffitto in legno - Foto e idee per arredare
Filtra anche per:
Budget
Ordina per:Popolari oggi
1 - 20 di 20 foto
1 di 3

Ispirazione per una piccola cucina a L country con lavello da incasso, ante lisce, ante beige, top piastrellato, paraspruzzi bianco, paraspruzzi con piastrelle diamantate, elettrodomestici colorati, pavimento in legno massello medio, nessuna isola, pavimento marrone, top bianco, soffitto a volta e soffitto in legno

A symmetrical kitchen opens to the family room in this open floor plan. The island provides a thick wood eating ledge with a dekton work surface. A grey accent around the cooktop is split by the metallic soffit running through the space. A smaller work kitchen/open pantry is off to one side for additional prep space.
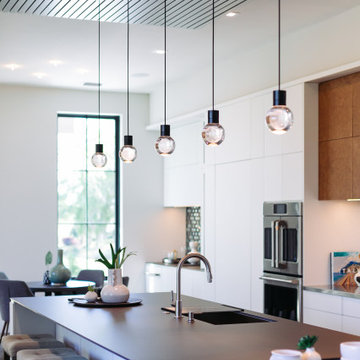
Foto di una cucina design chiusa con ante lisce, top piastrellato, paraspruzzi con piastrelle di vetro e soffitto in legno
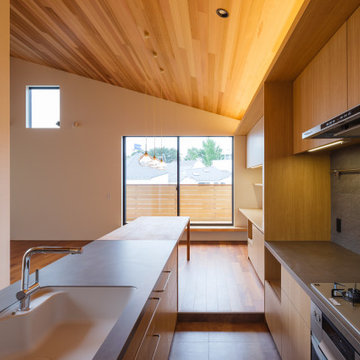
photo by 大沢誠一
Foto di una cucina nordica con lavello sottopiano, ante lisce, ante in legno chiaro, top piastrellato, paraspruzzi grigio, paraspruzzi con piastrelle in ceramica, elettrodomestici in acciaio inossidabile, pavimento in vinile, pavimento grigio, top grigio e soffitto in legno
Foto di una cucina nordica con lavello sottopiano, ante lisce, ante in legno chiaro, top piastrellato, paraspruzzi grigio, paraspruzzi con piastrelle in ceramica, elettrodomestici in acciaio inossidabile, pavimento in vinile, pavimento grigio, top grigio e soffitto in legno
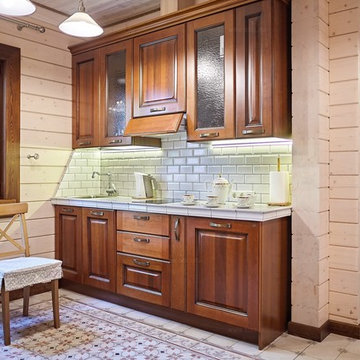
Баня для загородного дома шале. Первый этаж включает в себя: прихожая-тамбур, туалет, кухня+зона отдыха, душевая на два душа с обливным ведром, парилка.

Cul-de-sac single story on a hill soaking in some of the best views in NPK! Hidden gem boasts a romantic wood rear porch, ideal for al fresco meals while soaking in the breathtaking views! Lounge around in the organically added den w/ a spacious n’ airy feel, lrg windows, a classic stone wood burning fireplace and hearth, and adjacent to the open concept kitchen! Enjoy cooking in the kitchen w/ gorgeous views from the picturesque window. Kitchen equipped w/large island w/ prep sink, walkin pantry, generous cabinetry, stovetop, dual sinks, built in BBQ Grill, dishwasher. Also enjoy the charming curb appeal complete w/ picket fence, mature and drought tolerant landscape, brick ribbon hardscape, and a sumptuous side yard. LR w/ optional dining area is strategically placed w/ large window to soak in the mountains beyond. Three well proportioned bdrms! M.Bdrm w/quaint master bath and plethora of closet space. Master features sweeping views capturing the very heart of country living in NPK! M.bath features walk-in shower, neutral tile + chrome fixtures. Hall bath is turnkey with travertine tile flooring and tub/shower surround. Flowing floorplan w/vaulted ceilings and loads of natural light, Slow down and enjoy a new pace of life!
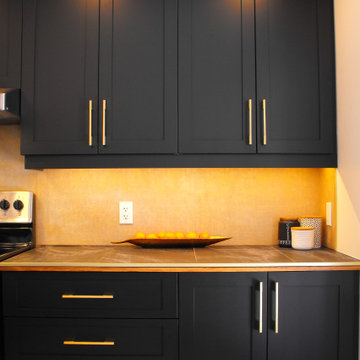
Beautiful backsplash made using Artmosphere Nature full panels with gold accent.
Esempio di un cucina con isola centrale minimal con ante in stile shaker, ante nere, top piastrellato, paraspruzzi a effetto metallico, paraspruzzi con piastrelle di cemento, elettrodomestici in acciaio inossidabile, pavimento in gres porcellanato, pavimento bianco, top nero e soffitto in legno
Esempio di un cucina con isola centrale minimal con ante in stile shaker, ante nere, top piastrellato, paraspruzzi a effetto metallico, paraspruzzi con piastrelle di cemento, elettrodomestici in acciaio inossidabile, pavimento in gres porcellanato, pavimento bianco, top nero e soffitto in legno
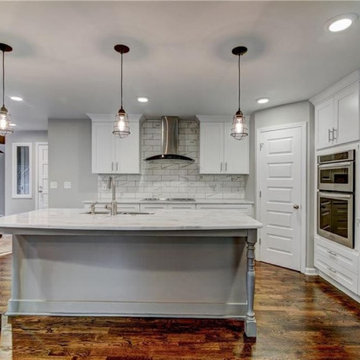
White shaker cabinets, stainless steel appliances, kitchen island, lighting, amazing plumbing fixtures
Esempio di una cucina classica di medie dimensioni con lavello a vasca singola, ante in stile shaker, ante bianche, top piastrellato, paraspruzzi grigio, paraspruzzi in gres porcellanato, elettrodomestici in acciaio inossidabile, pavimento in legno massello medio, pavimento marrone, top grigio e soffitto in legno
Esempio di una cucina classica di medie dimensioni con lavello a vasca singola, ante in stile shaker, ante bianche, top piastrellato, paraspruzzi grigio, paraspruzzi in gres porcellanato, elettrodomestici in acciaio inossidabile, pavimento in legno massello medio, pavimento marrone, top grigio e soffitto in legno
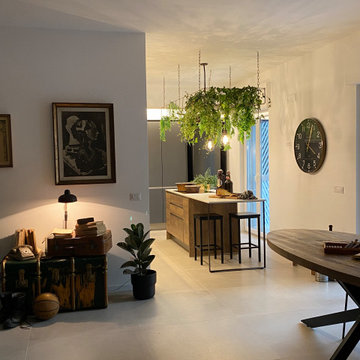
Idee per una grande cucina industriale con lavello da incasso, ante lisce, ante in legno scuro, top piastrellato, paraspruzzi bianco, paraspruzzi in gres porcellanato, elettrodomestici neri, pavimento in gres porcellanato, pavimento beige, top bianco e soffitto in legno
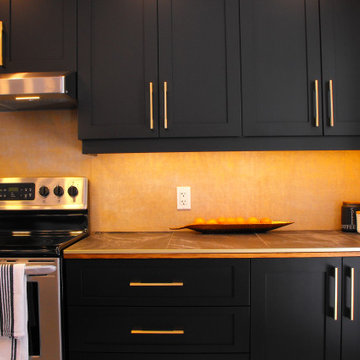
Beautiful backsplash made using Artmosphere Nature full panels with gold accent.
Ispirazione per un cucina con isola centrale contemporaneo con ante in stile shaker, ante nere, top piastrellato, paraspruzzi a effetto metallico, paraspruzzi con piastrelle di cemento, elettrodomestici in acciaio inossidabile, top nero e soffitto in legno
Ispirazione per un cucina con isola centrale contemporaneo con ante in stile shaker, ante nere, top piastrellato, paraspruzzi a effetto metallico, paraspruzzi con piastrelle di cemento, elettrodomestici in acciaio inossidabile, top nero e soffitto in legno
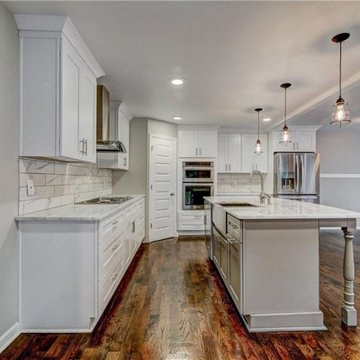
Modern kitchen with white shakers, amazing lighting and stainless steel appliances
Foto di una cucina classica di medie dimensioni con lavello a vasca singola, ante in stile shaker, ante bianche, top piastrellato, paraspruzzi grigio, paraspruzzi in gres porcellanato, elettrodomestici in acciaio inossidabile, pavimento in legno massello medio, pavimento marrone, top grigio e soffitto in legno
Foto di una cucina classica di medie dimensioni con lavello a vasca singola, ante in stile shaker, ante bianche, top piastrellato, paraspruzzi grigio, paraspruzzi in gres porcellanato, elettrodomestici in acciaio inossidabile, pavimento in legno massello medio, pavimento marrone, top grigio e soffitto in legno
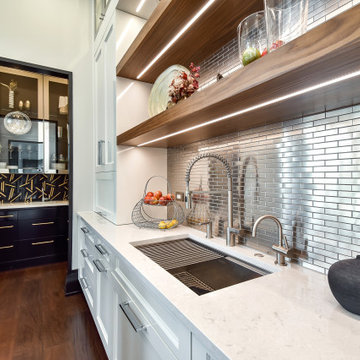
A symmetrical kitchen opens to the family room in this open floor plan. The island provides a thick wood eating ledge with a dekton work surface. A grey accent around the cooktop is split by the metallic soffit running through the space. A smaller work kitchen/open pantry is off to one side for additional prep space.
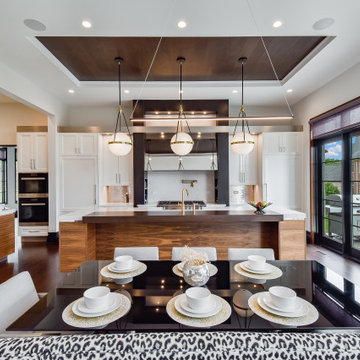
A symmetrical kitchen opens to the family room in this open floor plan. The island provides a thick wood eating ledge with a dekton work surface. A grey accent around the cooktop is split by the metallic soffit running through the space. A smaller work kitchen/open pantry is off to one side for additional prep space.
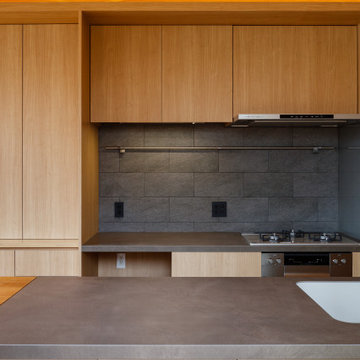
photo by 大沢誠一
Ispirazione per una cucina scandinava con lavello sottopiano, ante lisce, ante in legno chiaro, top piastrellato, paraspruzzi grigio, paraspruzzi con piastrelle in ceramica, elettrodomestici in acciaio inossidabile, top grigio e soffitto in legno
Ispirazione per una cucina scandinava con lavello sottopiano, ante lisce, ante in legno chiaro, top piastrellato, paraspruzzi grigio, paraspruzzi con piastrelle in ceramica, elettrodomestici in acciaio inossidabile, top grigio e soffitto in legno
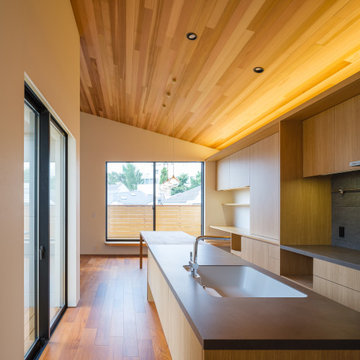
photo by 大沢誠一
Idee per una cucina scandinava con lavello sottopiano, ante lisce, ante in legno chiaro, top piastrellato, paraspruzzi grigio, paraspruzzi con piastrelle in ceramica, elettrodomestici in acciaio inossidabile, pavimento in vinile, pavimento grigio, top grigio e soffitto in legno
Idee per una cucina scandinava con lavello sottopiano, ante lisce, ante in legno chiaro, top piastrellato, paraspruzzi grigio, paraspruzzi con piastrelle in ceramica, elettrodomestici in acciaio inossidabile, pavimento in vinile, pavimento grigio, top grigio e soffitto in legno
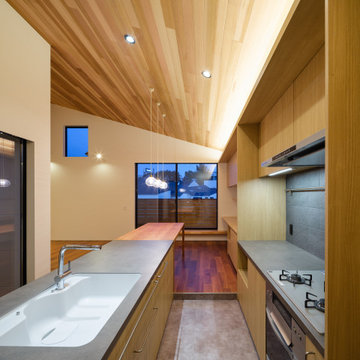
photo by 大沢誠一
Immagine di una cucina nordica con lavello sottopiano, ante lisce, ante in legno chiaro, top piastrellato, paraspruzzi grigio, paraspruzzi con piastrelle in ceramica, elettrodomestici in acciaio inossidabile, pavimento in vinile, pavimento grigio, top grigio e soffitto in legno
Immagine di una cucina nordica con lavello sottopiano, ante lisce, ante in legno chiaro, top piastrellato, paraspruzzi grigio, paraspruzzi con piastrelle in ceramica, elettrodomestici in acciaio inossidabile, pavimento in vinile, pavimento grigio, top grigio e soffitto in legno
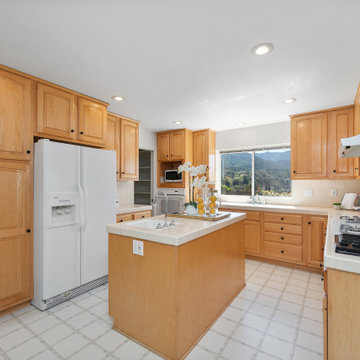
Cul-de-sac single story on a hill soaking in some of the best views in NPK! Hidden gem boasts a romantic wood rear porch, ideal for al fresco meals while soaking in the breathtaking views! Lounge around in the organically added den w/ a spacious n’ airy feel, lrg windows, a classic stone wood burning fireplace and hearth, and adjacent to the open concept kitchen! Enjoy cooking in the kitchen w/ gorgeous views from the picturesque window. Kitchen equipped w/large island w/ prep sink, walkin pantry, generous cabinetry, stovetop, dual sinks, built in BBQ Grill, dishwasher. Also enjoy the charming curb appeal complete w/ picket fence, mature and drought tolerant landscape, brick ribbon hardscape, and a sumptuous side yard. LR w/ optional dining area is strategically placed w/ large window to soak in the mountains beyond. Three well proportioned bdrms! M.Bdrm w/quaint master bath and plethora of closet space. Master features sweeping views capturing the very heart of country living in NPK! M.bath features walk-in shower, neutral tile + chrome fixtures. Hall bath is turnkey with travertine tile flooring and tub/shower surround. Flowing floorplan w/vaulted ceilings and loads of natural light, Slow down and enjoy a new pace of life!
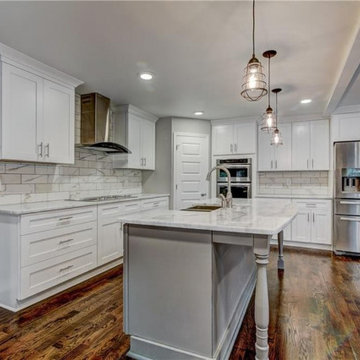
Remodeled kitchen with island, stainless steel appliances and beautiful lighting
Immagine di una cucina tradizionale di medie dimensioni con lavello a vasca singola, ante in stile shaker, ante bianche, top piastrellato, paraspruzzi grigio, paraspruzzi in gres porcellanato, elettrodomestici in acciaio inossidabile, pavimento in legno massello medio, pavimento marrone, top grigio e soffitto in legno
Immagine di una cucina tradizionale di medie dimensioni con lavello a vasca singola, ante in stile shaker, ante bianche, top piastrellato, paraspruzzi grigio, paraspruzzi in gres porcellanato, elettrodomestici in acciaio inossidabile, pavimento in legno massello medio, pavimento marrone, top grigio e soffitto in legno
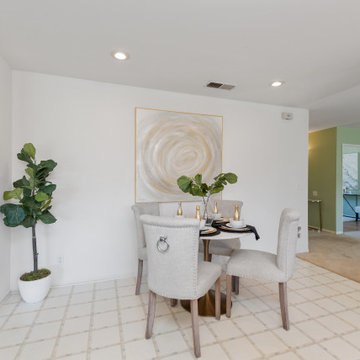
Cul-de-sac single story on a hill soaking in some of the best views in NPK! Hidden gem boasts a romantic wood rear porch, ideal for al fresco meals while soaking in the breathtaking views! Lounge around in the organically added den w/ a spacious n’ airy feel, lrg windows, a classic stone wood burning fireplace and hearth, and adjacent to the open concept kitchen! Enjoy cooking in the kitchen w/ gorgeous views from the picturesque window. Kitchen equipped w/large island w/ prep sink, walkin pantry, generous cabinetry, stovetop, dual sinks, built in BBQ Grill, dishwasher. Also enjoy the charming curb appeal complete w/ picket fence, mature and drought tolerant landscape, brick ribbon hardscape, and a sumptuous side yard. LR w/ optional dining area is strategically placed w/ large window to soak in the mountains beyond. Three well proportioned bdrms! M.Bdrm w/quaint master bath and plethora of closet space. Master features sweeping views capturing the very heart of country living in NPK! M.bath features walk-in shower, neutral tile + chrome fixtures. Hall bath is turnkey with travertine tile flooring and tub/shower surround. Flowing floorplan w/vaulted ceilings and loads of natural light, Slow down and enjoy a new pace of life!
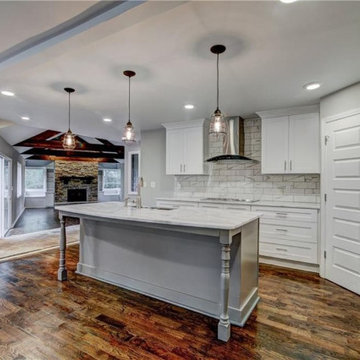
Remodeled kitchen with white shaker cabinets, stainless steel appliances, kitchen island, countertops, lighting, access to great room
Foto di una cucina tradizionale di medie dimensioni con lavello a vasca singola, ante in stile shaker, ante bianche, top piastrellato, paraspruzzi grigio, paraspruzzi in gres porcellanato, elettrodomestici in acciaio inossidabile, pavimento in legno massello medio, pavimento marrone, top grigio e soffitto in legno
Foto di una cucina tradizionale di medie dimensioni con lavello a vasca singola, ante in stile shaker, ante bianche, top piastrellato, paraspruzzi grigio, paraspruzzi in gres porcellanato, elettrodomestici in acciaio inossidabile, pavimento in legno massello medio, pavimento marrone, top grigio e soffitto in legno
Cucine con top piastrellato e soffitto in legno - Foto e idee per arredare
1