Cucine con top multicolore e soffitto in legno - Foto e idee per arredare
Filtra anche per:
Budget
Ordina per:Popolari oggi
1 - 20 di 201 foto
1 di 3

Immagine di un'ampia cucina con lavello sottopiano, ante con bugna sagomata, ante bianche, top in granito, paraspruzzi multicolore, paraspruzzi con piastrelle in ceramica, elettrodomestici in acciaio inossidabile, pavimento in mattoni, pavimento multicolore, top multicolore e soffitto in legno
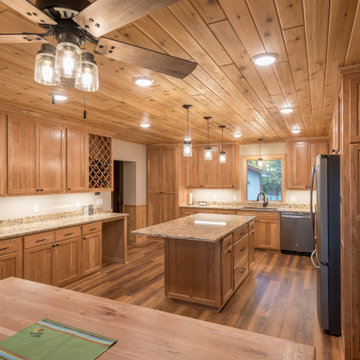
This family cabin had a full kitchen/dining addition and remodel. The cabinets are custom-built cherry with a natural finish. The countertops are Cambria "Bradshaw".
Designer: Ally Gonzales, Lampert Lumber, Rice Lake, WI
Contractor/Cabinet Builder: Damian Ferguson, Rice Lake, WI

Ispirazione per una cucina design con lavello sottopiano, ante lisce, ante in legno scuro, top in marmo, paraspruzzi multicolore, elettrodomestici neri, parquet chiaro, pavimento beige, top multicolore, soffitto ribassato e soffitto in legno

This 2,500 square-foot home, combines the an industrial-meets-contemporary gives its owners the perfect place to enjoy their rustic 30- acre property. Its multi-level rectangular shape is covered with corrugated red, black, and gray metal, which is low-maintenance and adds to the industrial feel.
Encased in the metal exterior, are three bedrooms, two bathrooms, a state-of-the-art kitchen, and an aging-in-place suite that is made for the in-laws. This home also boasts two garage doors that open up to a sunroom that brings our clients close nature in the comfort of their own home.
The flooring is polished concrete and the fireplaces are metal. Still, a warm aesthetic abounds with mixed textures of hand-scraped woodwork and quartz and spectacular granite counters. Clean, straight lines, rows of windows, soaring ceilings, and sleek design elements form a one-of-a-kind, 2,500 square-foot home

Immagine di una piccola cucina chic con lavello da incasso, ante in stile shaker, ante bianche, top in granito, paraspruzzi bianco, paraspruzzi in lastra di pietra, elettrodomestici in acciaio inossidabile, pavimento in legno massello medio, pavimento marrone, top multicolore e soffitto in legno

Create a finished look for your home using shutters specifically built for your windows.
Immagine di una cucina stile rurale di medie dimensioni con lavello stile country, ante a filo, ante blu, top in granito, elettrodomestici in acciaio inossidabile, pavimento in laminato, pavimento grigio, top multicolore e soffitto in legno
Immagine di una cucina stile rurale di medie dimensioni con lavello stile country, ante a filo, ante blu, top in granito, elettrodomestici in acciaio inossidabile, pavimento in laminato, pavimento grigio, top multicolore e soffitto in legno

Idee per una cucina design con lavello sottopiano, ante con bugna sagomata, ante in legno scuro, top in marmo, paraspruzzi multicolore, paraspruzzi in marmo, elettrodomestici da incasso, top multicolore, soffitto ribassato e soffitto in legno
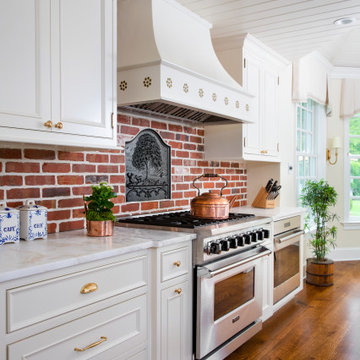
This kitchen island is finished in blue to contrast with the other off white cabinetry. A bridge faucet, farm sink, a black iron fireback with brick backsplash completes this country kitchen in Bucks Co. Pa.

Revitalize your home with Nailed It Builders' Classic Traditional Kitchen Redesign. Our skilled craftsmen blend timeless design elements with modern functionality, creating a kitchen that exudes elegance and sophistication."

Open concept, modern farmhouse with a chef's kitchen and room to entertain.
Foto di una grande cucina country con lavello stile country, ante in stile shaker, ante grigie, top in granito, paraspruzzi a effetto metallico, paraspruzzi in gres porcellanato, elettrodomestici da incasso, parquet chiaro, pavimento grigio, top multicolore e soffitto in legno
Foto di una grande cucina country con lavello stile country, ante in stile shaker, ante grigie, top in granito, paraspruzzi a effetto metallico, paraspruzzi in gres porcellanato, elettrodomestici da incasso, parquet chiaro, pavimento grigio, top multicolore e soffitto in legno
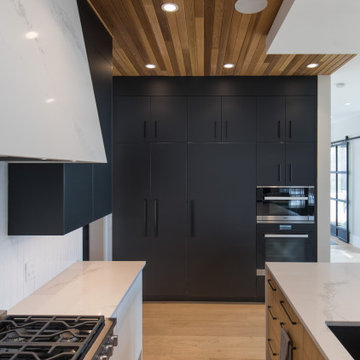
Idee per una grande cucina minimal con lavello da incasso, ante lisce, ante nere, top in marmo, paraspruzzi bianco, elettrodomestici bianchi, parquet chiaro, 2 o più isole, pavimento marrone, top multicolore e soffitto in legno
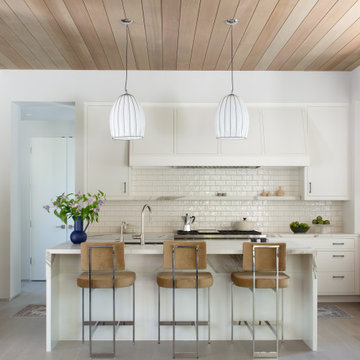
Immagine di una cucina design con lavello stile country, ante lisce, ante bianche, top in marmo, paraspruzzi bianco, paraspruzzi con piastrelle diamantate, elettrodomestici da incasso, pavimento in legno massello medio, pavimento marrone, top multicolore e soffitto in legno

Immagine di una cucina contemporanea con lavello stile country, ante lisce, ante in legno scuro, paraspruzzi beige, paraspruzzi con piastrelle diamantate, elettrodomestici da incasso, pavimento beige, top multicolore e soffitto in legno

An open plan and large windows for this space creates expansive views for the combined kitchen, dining room, and fireplace den/hearth room.
Custom windows, doors, and hardware designed and furnished by Thermally Broken Steel USA.
Other sources:
Custom cooking suite by Morrone.
Cooking range by Molteni.
Sink fittings by Dornbracht.
Western Hemlock walls and ceiling, Oak floors by reSAWN TIMBER Co.

This 2,500 square-foot home, combines the an industrial-meets-contemporary gives its owners the perfect place to enjoy their rustic 30- acre property. Its multi-level rectangular shape is covered with corrugated red, black, and gray metal, which is low-maintenance and adds to the industrial feel.
Encased in the metal exterior, are three bedrooms, two bathrooms, a state-of-the-art kitchen, and an aging-in-place suite that is made for the in-laws. This home also boasts two garage doors that open up to a sunroom that brings our clients close nature in the comfort of their own home.
The flooring is polished concrete and the fireplaces are metal. Still, a warm aesthetic abounds with mixed textures of hand-scraped woodwork and quartz and spectacular granite counters. Clean, straight lines, rows of windows, soaring ceilings, and sleek design elements form a one-of-a-kind, 2,500 square-foot home
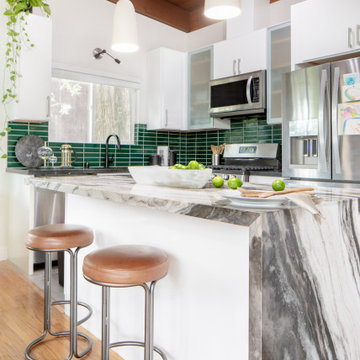
Incorporate our dark green Evergreen backsplash tile in your kitchen design to add a rich and rhythmic pop of color.
DESIGN
Tina Montemayor Design
PHOTOS
Chris Hacker
INSTALLER
Intelligent Tile
Tile Shown: 2x8 in Evergreen
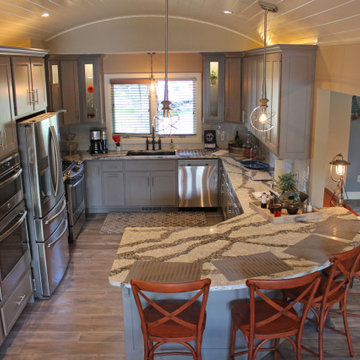
The kitchen has upper and lower grey cabinets with a recessed panel and stainless handles. A white painted wood barrel ceiling is a special accent feature along with a slightly curved peninsula bar.
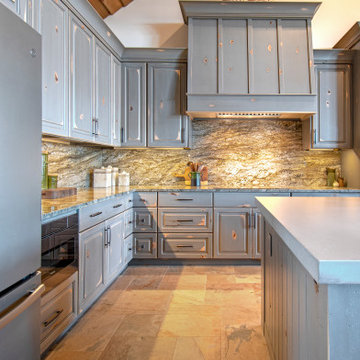
Immagine di una cucina stile rurale con top in granito, paraspruzzi in granito, ante con bugna sagomata, ante con finitura invecchiata, paraspruzzi multicolore, elettrodomestici in acciaio inossidabile, top multicolore e soffitto in legno

Foto di una cucina minimal con lavello sottopiano, ante lisce, ante in legno scuro, paraspruzzi bianco, elettrodomestici da incasso, pavimento in legno massello medio, pavimento marrone, top multicolore, travi a vista e soffitto in legno

Ispirazione per un'ampia cucina con lavello sottopiano, ante con bugna sagomata, ante bianche, top in granito, paraspruzzi multicolore, paraspruzzi con piastrelle in ceramica, elettrodomestici in acciaio inossidabile, pavimento in mattoni, pavimento multicolore, top multicolore e soffitto in legno
Cucine con top multicolore e soffitto in legno - Foto e idee per arredare
1