Cucine con lavello a vasca singola e soffitto a volta - Foto e idee per arredare
Filtra anche per:
Budget
Ordina per:Popolari oggi
1 - 20 di 1.134 foto
1 di 3

Foto di una cucina stile marinaro con lavello a vasca singola, ante con riquadro incassato, ante in legno chiaro, top in quarzo composito, paraspruzzi multicolore, paraspruzzi con piastrelle in ceramica, elettrodomestici in acciaio inossidabile, parquet scuro, pavimento marrone, top multicolore e soffitto a volta

Idee per una grande cucina minimal con lavello a vasca singola, ante lisce, ante bianche, top in quarzo composito, paraspruzzi bianco, paraspruzzi in quarzo composito, elettrodomestici neri, pavimento in vinile, pavimento marrone, top bianco e soffitto a volta

This open plan kitchen provides ample space for family members and guests to participate in meal preparation and celebrations. The dishwasher, warming drawer and refrigerator are some what incognito with their matching cabinet panel exteriors. The kitchen appliances collection is rounded out with a speed cook oven, convection wall oven, induction cooktop, downdraft ventilation and a under counter wine and beverage fridge. Contrasting cabinet and countertop finishes and the non-traditional glass tile backsplash add to the soothing, textural finishes in this kitchen.

Simple and clean lines naturally create an effortless impact.
Idee per una piccola cucina moderna con lavello a vasca singola, ante lisce, ante nere, paraspruzzi grigio, elettrodomestici neri, pavimento in cemento, pavimento grigio, top grigio e soffitto a volta
Idee per una piccola cucina moderna con lavello a vasca singola, ante lisce, ante nere, paraspruzzi grigio, elettrodomestici neri, pavimento in cemento, pavimento grigio, top grigio e soffitto a volta

Esempio di una piccola cucina country con lavello a vasca singola, ante lisce, ante bianche, top in laminato, paraspruzzi bianco, paraspruzzi con piastrelle in ceramica, elettrodomestici bianchi, pavimento in cemento, nessuna isola, pavimento grigio, top marrone e soffitto a volta
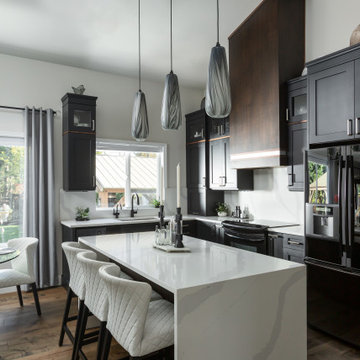
The kitchen got new life with updated custom cabinets and storage accessories that make it more efficient, and a bit more sophisticated. The tall ceilings, open concept, and big windows give the feel of bridging the outdoors to the interior spaces. The warm wood floors and custom hood help soften the black and white palette. While the natural walnut detail tie in the natural walnut railing in the staircase. The blown glass Jamie Young Bridgette pendants play well with the quartz. Silestone quartz in Classic Calacatta with it's light veining complement without overpowering the space. The full height backsplash keep in step with a timeless look. Custom cabinets in Sherwin Williams Tricorn Black, walls Sherwin Williams Drift of Mist.

This LVP driftwood-inspired design balances overcast grey hues with subtle taupes. A smooth, calming style with a neutral undertone that works with all types of decor. With the Modin Collection, we have raised the bar on luxury vinyl plank. The result is a new standard in resilient flooring. Modin offers true embossed in register texture, a low sheen level, a rigid SPC core, an industry-leading wear layer, and so much more.
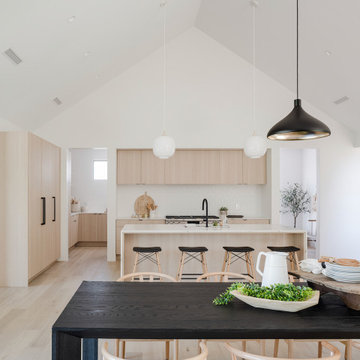
Open concept kitchen with prep kitchen/butler's pantry. Integrated appliances.
Esempio di una cucina nordica con lavello a vasca singola, ante lisce, ante in legno chiaro, top in quarzo composito, paraspruzzi bianco, paraspruzzi in gres porcellanato, elettrodomestici da incasso, parquet chiaro, top bianco e soffitto a volta
Esempio di una cucina nordica con lavello a vasca singola, ante lisce, ante in legno chiaro, top in quarzo composito, paraspruzzi bianco, paraspruzzi in gres porcellanato, elettrodomestici da incasso, parquet chiaro, top bianco e soffitto a volta

Esempio di una cucina nordica di medie dimensioni con lavello a vasca singola, ante in stile shaker, ante blu, top in granito, paraspruzzi bianco, paraspruzzi con piastrelle in ceramica, elettrodomestici in acciaio inossidabile, parquet chiaro, pavimento giallo, top nero e soffitto a volta

Beautiful remodel of this mountainside home. We recreated and designed this remodel of the kitchen adding these wonderful weathered light brown cabinets, wood floor, and beadboard ceiling. Large windows on two sides of the kitchen outstanding natural light and a gorgeous mountain view.

Foto di una cucina design di medie dimensioni con lavello a vasca singola, ante in stile shaker, ante grigie, top in marmo, paraspruzzi grigio, paraspruzzi con piastrelle in ceramica, elettrodomestici neri, parquet chiaro, pavimento bianco, top grigio e soffitto a volta

Ispirazione per una cucina minimalista di medie dimensioni con lavello a vasca singola, ante lisce, ante bianche, top in quarzite, paraspruzzi bianco, paraspruzzi in gres porcellanato, elettrodomestici in acciaio inossidabile, pavimento in sughero, penisola, pavimento beige, top multicolore e soffitto a volta

kitchen and dining area
Immagine di una piccola cucina industriale con lavello a vasca singola, ante nere, top in superficie solida, paraspruzzi a specchio, elettrodomestici in acciaio inossidabile, pavimento in legno massello medio, pavimento marrone, top grigio e soffitto a volta
Immagine di una piccola cucina industriale con lavello a vasca singola, ante nere, top in superficie solida, paraspruzzi a specchio, elettrodomestici in acciaio inossidabile, pavimento in legno massello medio, pavimento marrone, top grigio e soffitto a volta

A beautifully renovated kitchen for a Mosman home. Inspired by beachy tones and materials, this kitchen features expertly crafted narrow shaker doors in American Oak. A large 4m island clad in Taj Mahal Quartzite is the centre piece. Integrated European appliances throughout.
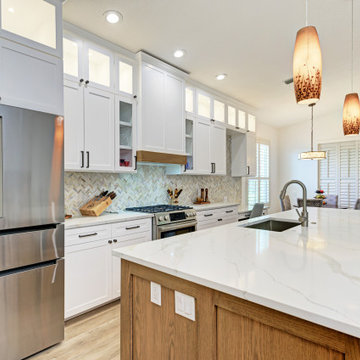
Complete kitchen renovation, removal of 1/2 wall, added an 11-foot island with Quartz countertops, white cabinets, low VOC paint, desk area, pull-out drawers, soft close shelves, solid wood all around.

While open-concept kitchens seem to be all the rage, these days. This kitchen proves that you can have a U-shaped kitchen that is also modern, functional, and beautiful.
This kitchen doesn’t have a large footprint, but the combination of material choice and use of space help make it a great place to cook and entertain in. The cabinets are a white painted shaker, classic and clean, and while the maple elements on the island and window frames and the blue tile add some interest without overwhelming the space. The white built-out range hood and maple open shelving also help to make the upper level of cabinets seem light and easy on the eyes. The large maple-wrapped beam separating the kitchen from the living room perfectly ties the kitchen into the rest of the living space.
Some of the functional elements that help bring this space together are the cabinet accessories and the island with built-in storage. One of the issues with U-shaped kitchens is that the layout often creates two blind corner base cabinets which usually become black pits for kitchen items to get lost in. By installing a magic corner in one and a lazy susan in the other, we were able to maximize this kitchen’s functionality. Other features, like a built-in trash pullout and integrate LED lights throughout, help make this kitchen the perfect blend of form and function.

This expansive kitchen boasts two custom workstation stainless sinks with two tiers. Every sink we craft is designed with the owners via a zoom meeting that can last up to an hour or more. This ensures the sinks will be very efficient and ergonomically comfortable to use. Rachiele is the only national sink manufacturer where 100% of the sinks are custom designed and crafted.
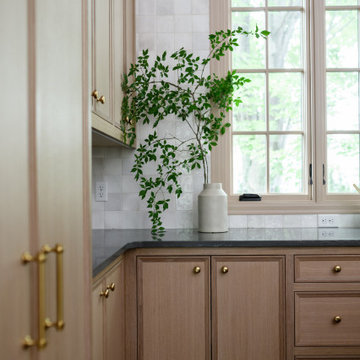
Immagine di una cucina costiera con lavello a vasca singola, ante con riquadro incassato, ante in legno chiaro, top in quarzo composito, paraspruzzi multicolore, paraspruzzi con piastrelle in ceramica, elettrodomestici in acciaio inossidabile, parquet scuro, pavimento marrone, top multicolore e soffitto a volta
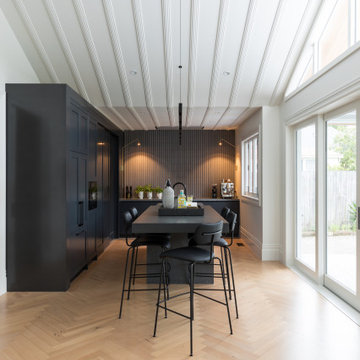
Idee per una cucina minimal di medie dimensioni con lavello a vasca singola, ante in stile shaker, ante grigie, top in marmo, paraspruzzi grigio, paraspruzzi con piastrelle in ceramica, elettrodomestici neri, parquet chiaro, pavimento bianco, top grigio e soffitto a volta
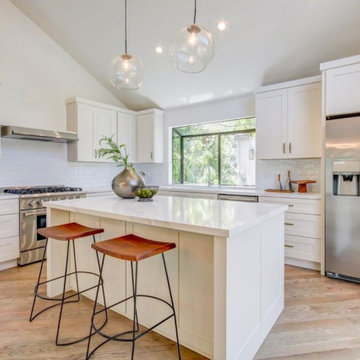
Idee per una cucina design di medie dimensioni con lavello a vasca singola, ante in stile shaker, ante bianche, top in quarzo composito, paraspruzzi bianco, paraspruzzi con piastrelle in ceramica, elettrodomestici in acciaio inossidabile, pavimento in legno massello medio, top grigio e soffitto a volta
Cucine con lavello a vasca singola e soffitto a volta - Foto e idee per arredare
1