Cucine con pavimento beige e soffitto a cassettoni - Foto e idee per arredare
Filtra anche per:
Budget
Ordina per:Popolari oggi
1 - 20 di 1.259 foto

This House was a complete bare bones project, starting from pre planning stage to completion. The house was fully constructed out of sips panels.
Immagine di una cucina contemporanea di medie dimensioni con ante lisce, ante nere, top in granito, paraspruzzi a effetto metallico, elettrodomestici neri, pavimento in laminato, pavimento beige, top nero, soffitto a cassettoni e lavello sottopiano
Immagine di una cucina contemporanea di medie dimensioni con ante lisce, ante nere, top in granito, paraspruzzi a effetto metallico, elettrodomestici neri, pavimento in laminato, pavimento beige, top nero, soffitto a cassettoni e lavello sottopiano

www.genevacabinet.com . . . Geneva Cabinet Company, Lake Geneva WI, Kitchen with NanaWall window to screened in porch, Medallion Gold cabinetry, painted white cabinetry with Navy island, cooktop in island, cabinetry to ceiling with upper display cabinets

Foto di una grande cucina stile marinaro con lavello stile country, ante con riquadro incassato, ante bianche, top in saponaria, paraspruzzi blu, paraspruzzi con piastrelle in ceramica, elettrodomestici in acciaio inossidabile, parquet chiaro, pavimento beige, top nero e soffitto a cassettoni

Elegant traditional kitchen for the most demanding chef! Side by side 36" built in refrigerators, custom stainless hood, custom glass & marble mosaic backsplash and beyond!
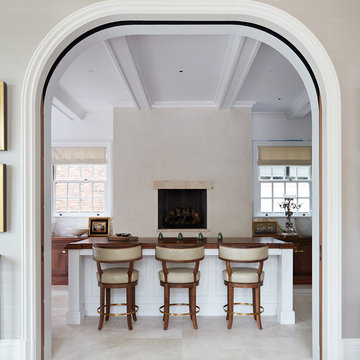
Originally built in 1929 and designed by famed architect Albert Farr who was responsible for the Wolf House that was built for Jack London in Glen Ellen, this building has always had tremendous historical significance. In keeping with tradition, the new design incorporates intricate plaster crown moulding details throughout with a splash of contemporary finishes lining the corridors. From venetian plaster finishes to German engineered wood flooring this house exhibits a delightful mix of traditional and contemporary styles. Many of the rooms contain reclaimed wood paneling, discretely faux-finished Trufig outlets and a completely integrated Savant Home Automation system. Equipped with radiant flooring and forced air-conditioning on the upper floors as well as a full fitness, sauna and spa recreation center at the basement level, this home truly contains all the amenities of modern-day living. The primary suite area is outfitted with floor to ceiling Calacatta stone with an uninterrupted view of the Golden Gate bridge from the bathtub. This building is a truly iconic and revitalized space.

Painted "Modern Gray" cabinets, Quartz stone, custom steel pot rack. Hubbarton Forge Lights, Thermador appliances.
Idee per una cucina tradizionale chiusa e di medie dimensioni con lavello a doppia vasca, ante a filo, ante grigie, top in quarzo composito, paraspruzzi bianco, paraspruzzi in quarzo composito, elettrodomestici in acciaio inossidabile, parquet chiaro, pavimento beige, top bianco e soffitto a cassettoni
Idee per una cucina tradizionale chiusa e di medie dimensioni con lavello a doppia vasca, ante a filo, ante grigie, top in quarzo composito, paraspruzzi bianco, paraspruzzi in quarzo composito, elettrodomestici in acciaio inossidabile, parquet chiaro, pavimento beige, top bianco e soffitto a cassettoni

Immagine di una grande cucina minimalista con lavello a doppia vasca, ante lisce, ante bianche, top in quarzo composito, paraspruzzi bianco, paraspruzzi in quarzo composito, elettrodomestici da incasso, parquet chiaro, pavimento beige, top bianco e soffitto a cassettoni

The kitchen is in a beautifully newly constructed multi-level luxury home
The clients brief was a design where spaces have an architectural design flow to maintain a stylistic integrity
Glossy and luxurious surfaces with Minimalist, sleek, modern appearance defines the kitchen
All state of art appliances are used here
All drawers and Inner drawers purposely designed to provide maximum convenience as well as a striking visual appeal.
Recessed led down lights under all wall cabinets to add dramatic indirect lighting and ambience
Optimum use of space has led to cabinets till ceiling height with 2 level access all by electronic servo drive opening
Integrated fridges and freezer along with matching doors leading to scullery form part of a minimalistic wall complementing the symmetry and clean lines of the kitchen
All components in the design from the beginning were desired to be elements of modernity that infused a touch of natural feel by lavish use of Marble and neutral colour tones contrasted with rich timber grain provides to create Interest.
The complete kitchen is in flush doors with no handles and all push to open servo opening for wall cabinets
The cleverly concealed pantry has ample space with a second sink and dishwasher along with a large area for small appliances storage on benchtop
The center island piece is intended to reflect a strong style making it an architectural sculpture in the middle of this large room, thus perfectly zoning the kitchen from the formal spaces.
The 2 level Island is perfect for entertaining and adds to the dramatic transition between spaces. Simple lines often lead to surprising visual patterns, which gradually build rhythm.
New York marble backlit makes it a stunning Centre piece offset by led lighting throughout.

Immagine di una grande cucina chic con lavello stile country, ante con riquadro incassato, ante in legno chiaro, top in quarzite, paraspruzzi bianco, paraspruzzi con piastrelle a listelli, elettrodomestici in acciaio inossidabile, parquet chiaro, 2 o più isole, pavimento beige, top bianco e soffitto a cassettoni
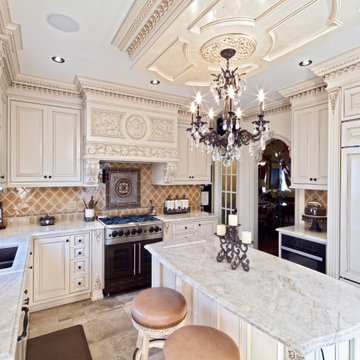
Hand carved details highlighted through a white patina, complimented by various types of materials.
Adorned with beautifully hand carved pieces and details, each element within the kitchen focuses on complimenting one another. Stained in a white patina throughout, every detail is brought to the forefront of the design itself. Combining various materials of similar color to create a stronger sense of cohesion within the kitchen.

Remarkable new construction home was built in 2022 with a fabulous open floor plan and a large living area. The chef's kitchen, made for an entertainer's dream, features a large quartz island, countertops with top-grade stainless-steel appliances, and a walk-in pantry. The open area's recessed spotlights feature LED ambient lighting.

Fully custom oak inset panel cabinets with cerused finish.
Quartzite countertops and backsplash
Esempio di una grande cucina tradizionale con ante a filo, ante in legno chiaro, top in quarzite, paraspruzzi bianco, paraspruzzi in lastra di pietra, elettrodomestici da incasso, parquet chiaro, pavimento beige, top bianco e soffitto a cassettoni
Esempio di una grande cucina tradizionale con ante a filo, ante in legno chiaro, top in quarzite, paraspruzzi bianco, paraspruzzi in lastra di pietra, elettrodomestici da incasso, parquet chiaro, pavimento beige, top bianco e soffitto a cassettoni
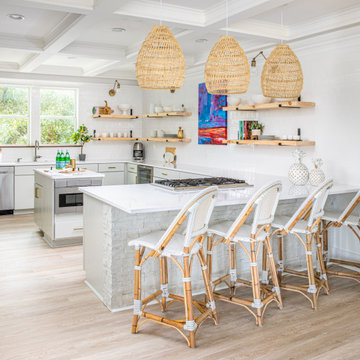
Esempio di una cucina costiera con lavello sottopiano, ante lisce, ante grigie, paraspruzzi bianco, paraspruzzi con piastrelle diamantate, elettrodomestici in acciaio inossidabile, parquet chiaro, penisola, pavimento beige, top bianco e soffitto a cassettoni

Ispirazione per una cucina design di medie dimensioni con lavello a vasca singola, ante lisce, ante bianche, top in pietra calcarea, paraspruzzi grigio, paraspruzzi in lastra di pietra, elettrodomestici in acciaio inossidabile, parquet chiaro, pavimento beige, top grigio e soffitto a cassettoni
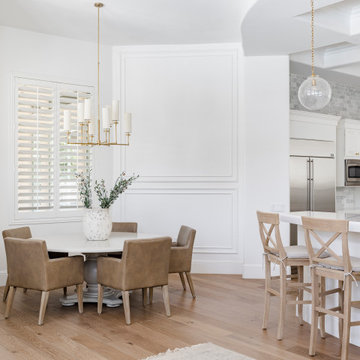
Idee per una grande cucina chic con lavello sottopiano, ante con bugna sagomata, ante bianche, top in quarzo composito, paraspruzzi bianco, paraspruzzi in marmo, elettrodomestici in acciaio inossidabile, parquet chiaro, pavimento beige, top bianco e soffitto a cassettoni
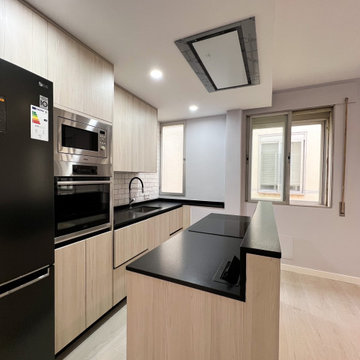
Cocina abierta al espacio del salón con una pequeña isla y zona de trabajo.
Ispirazione per una cucina moderna di medie dimensioni con lavello integrato, ante lisce, ante in legno chiaro, top in superficie solida, paraspruzzi beige, paraspruzzi con piastrelle diamantate, elettrodomestici in acciaio inossidabile, pavimento in gres porcellanato, pavimento beige, top nero e soffitto a cassettoni
Ispirazione per una cucina moderna di medie dimensioni con lavello integrato, ante lisce, ante in legno chiaro, top in superficie solida, paraspruzzi beige, paraspruzzi con piastrelle diamantate, elettrodomestici in acciaio inossidabile, pavimento in gres porcellanato, pavimento beige, top nero e soffitto a cassettoni
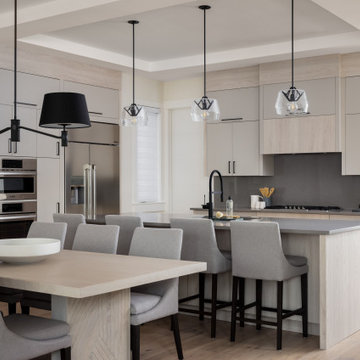
This open concept floor plan uses thoughtful and intentional design with simple and clean aesthetics. The overall neutral palette of the home is accentuated by the warm wood tones, natural greenery accents and pops of black throughout. The carefully curated selections of soft hues and all new modern furniture evokes a feeling of calm and comfort.
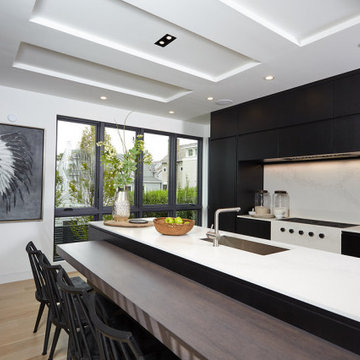
Modern black and white kitchen
Esempio di una cucina moderna di medie dimensioni con lavello sottopiano, ante lisce, ante nere, top in vetro, paraspruzzi bianco, paraspruzzi in lastra di pietra, elettrodomestici neri, parquet chiaro, pavimento beige, top bianco e soffitto a cassettoni
Esempio di una cucina moderna di medie dimensioni con lavello sottopiano, ante lisce, ante nere, top in vetro, paraspruzzi bianco, paraspruzzi in lastra di pietra, elettrodomestici neri, parquet chiaro, pavimento beige, top bianco e soffitto a cassettoni
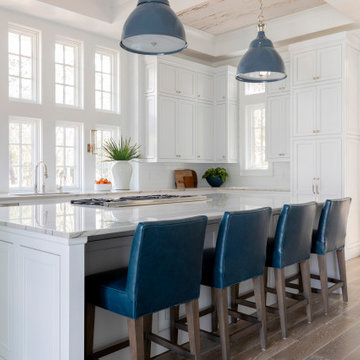
Ispirazione per una grande cucina stile marino con lavello stile country, ante con riquadro incassato, ante bianche, top in marmo, paraspruzzi bianco, paraspruzzi con piastrelle diamantate, elettrodomestici in acciaio inossidabile, parquet chiaro, pavimento beige, top bianco e soffitto a cassettoni
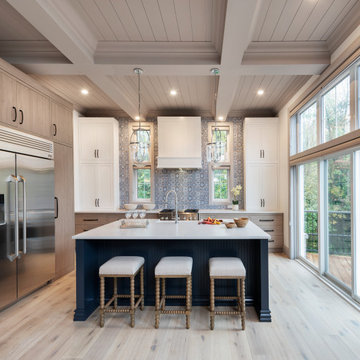
Ispirazione per una cucina tradizionale con lavello stile country, ante lisce, ante in legno chiaro, paraspruzzi blu, elettrodomestici in acciaio inossidabile, parquet chiaro, pavimento beige, top bianco e soffitto a cassettoni
Cucine con pavimento beige e soffitto a cassettoni - Foto e idee per arredare
1