Cucine con ante a filo e soffitto a cassettoni - Foto e idee per arredare
Ordina per:Popolari oggi
1 - 20 di 741 foto

Step into this vibrant and inviting kitchen that combines modern design with playful elements.
The centrepiece of this kitchen is the 20mm Marbled White Quartz worktops, which provide a clean and sophisticated surface for preparing meals. The light-coloured quartz complements the overall bright and airy ambience of the kitchen.
The cabinetry, with doors constructed from plywood, introduces a natural and warm element to the space. The distinctive round cutouts serve as handles, adding a touch of uniqueness to the design. The cabinets are painted in a delightful palette of Inchyra Blue and Ground Pink, infusing the kitchen with a sense of fun and personality.
A pink backsplash further enhances the playful colour scheme while providing a stylish and easy-to-clean surface. The kitchen's brightness is accentuated by the strategic use of rose gold elements. A rose gold tap and matching pendant lights introduce a touch of luxury and sophistication to the design.
The island situated at the centre enhances functionality as it provides additional worktop space and an area for casual dining and entertaining. The integrated sink in the island blends seamlessly for a streamlined look.
Do you find inspiration in this fun and unique kitchen design? Visit our project pages for more.

Rénovation complète d'une cuisine de 10 mètres carré. Carreaux de ciment et plan de travail en granit.
Immagine di una cucina lineare tradizionale chiusa e di medie dimensioni con lavello sottopiano, ante a filo, ante beige, top in granito, paraspruzzi nero, elettrodomestici da incasso, pavimento in cementine, nessuna isola, top nero e soffitto a cassettoni
Immagine di una cucina lineare tradizionale chiusa e di medie dimensioni con lavello sottopiano, ante a filo, ante beige, top in granito, paraspruzzi nero, elettrodomestici da incasso, pavimento in cementine, nessuna isola, top nero e soffitto a cassettoni

THE SETUP
Once these empty nest homeowners decided to stay put, they knew a new kitchen was in order. Passionate about cooking, entertaining, and hosting holiday gatherings, they found their existing kitchen inadequate. The space, with its traditional style and outdated layout, was far from ideal. They longed for an elegant, timeless kitchen that was not only show-stopping but also functional, seamlessly catering to both their daily routines and special occasions with friends and family. Another key factor was its future appeal to potential buyers, as they’re ready to enjoy their new kitchen while also considering downsizing in the future.
Design Objectives:
Create a more streamlined, open space
Eliminate traditional elements
Improve flow for entertaining and everyday use
Omit dated posts and soffits
Include storage for small appliances to keep counters clutter-free
Address mail organization and phone charging concerns
THE REMODEL
Design Challenges:
Compensate for lost storage from omitted wall cabinets
Revise floorplan to feature a single, spacious island
Enhance island seating proximity for a more engaging atmosphere
Address awkward space above existing built-ins
Improve natural light blocked by wall cabinet near the window
Create a highly functional space tailored for entertaining
Design Solutions:
Tall cabinetry and pull-outs maximize storage efficiency
A generous single island promotes seamless flow and ample prep space
Strategic island seating arrangement fosters easy conversation
New built-ins fill arched openings, ensuring a custom, clutter-free look
Replace wall cabinet with lighted open shelves for an airy feel
Galley Dresser and Workstation offer impeccable organization and versatility, creating the perfect setup for entertaining with everything easily accessible.
THE RENEWED SPACE
The new kitchen exceeded every expectation, thrilling the clients with its revitalized, expansive design and thoughtful functionality. The transformation brought to life an open space adorned with marble accents, a state-of-the-art steam oven, and the seamless integration of the Galley Dresser, crafting a kitchen not just to be used, but to be cherished. This is more than a culinary space; it’s a new heart of their home, ready to host countless memories and culinary adventures.
This is one of 2 prep sinks by The Galley.

Beautiful open kitchen concept for family use and entertaining. All custom inset cabinets with bead around frame. Light tones with white oak wood accents make this timeless kitchen and all time classic

Dans ce grand appartement de 105 m2, les fonctions étaient mal réparties. Notre intervention a permis de recréer l’ensemble des espaces, avec une entrée qui distribue l’ensemble des pièces de l’appartement. Dans la continuité de l’entrée, nous avons placé un WC invité ainsi que la salle de bain comprenant une buanderie, une double douche et un WC plus intime. Nous souhaitions accentuer la lumière naturelle grâce à une palette de blanc. Le marbre et les cabochons noirs amènent du contraste à l’ensemble.
L’ancienne cuisine a été déplacée dans le séjour afin qu’elle soit de nouveau au centre de la vie de famille, laissant place à un grand bureau, bibliothèque. Le double séjour a été transformé pour en faire une seule pièce composée d’un séjour et d’une cuisine. La table à manger se trouvant entre la cuisine et le séjour.
La nouvelle chambre parentale a été rétrécie au profit du dressing parental. La tête de lit a été dessinée d’un vert foret pour contraster avec le lit et jouir de ses ondes. Le parquet en chêne massif bâton rompu existant a été restauré tout en gardant certaines cicatrices qui apporte caractère et chaleur à l’appartement. Dans la salle de bain, la céramique traditionnelle dialogue avec du marbre de Carare C au sol pour une ambiance à la fois douce et lumineuse.

Painted "Modern Gray" cabinets, Quartz stone, custom steel pot rack. Hubbarton Forge Lights, Thermador appliances.
Idee per una cucina tradizionale chiusa e di medie dimensioni con lavello a doppia vasca, ante a filo, ante grigie, top in quarzo composito, paraspruzzi bianco, paraspruzzi in quarzo composito, elettrodomestici in acciaio inossidabile, parquet chiaro, pavimento beige, top bianco e soffitto a cassettoni
Idee per una cucina tradizionale chiusa e di medie dimensioni con lavello a doppia vasca, ante a filo, ante grigie, top in quarzo composito, paraspruzzi bianco, paraspruzzi in quarzo composito, elettrodomestici in acciaio inossidabile, parquet chiaro, pavimento beige, top bianco e soffitto a cassettoni

Fully custom oak inset panel cabinets with cerused finish.
Quartzite countertops and backsplash
Esempio di una grande cucina tradizionale con ante a filo, ante in legno chiaro, top in quarzite, paraspruzzi bianco, paraspruzzi in lastra di pietra, elettrodomestici da incasso, parquet chiaro, pavimento beige, top bianco e soffitto a cassettoni
Esempio di una grande cucina tradizionale con ante a filo, ante in legno chiaro, top in quarzite, paraspruzzi bianco, paraspruzzi in lastra di pietra, elettrodomestici da incasso, parquet chiaro, pavimento beige, top bianco e soffitto a cassettoni

This beautiful hand painted railing kitchen was designed by wood works Brighton. The idea was for the kitchen to blend seamlessly into the grand room. The kitchen island is on castor wheels so it can be moved for dancing.
This is a luxurious kitchen for a great family to enjoy.
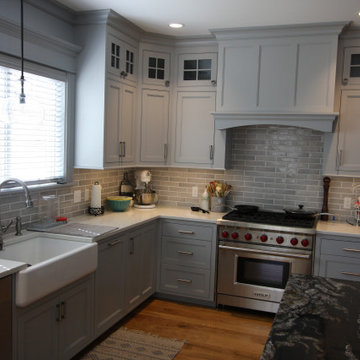
Custom Gray kitchen cabinetry with natural Black Walnut Island
Foto di una cucina classica di medie dimensioni con lavello stile country, ante a filo, ante grigie, top in granito, paraspruzzi grigio, paraspruzzi con piastrelle di vetro, elettrodomestici in acciaio inossidabile, pavimento in legno massello medio, pavimento marrone, top nero e soffitto a cassettoni
Foto di una cucina classica di medie dimensioni con lavello stile country, ante a filo, ante grigie, top in granito, paraspruzzi grigio, paraspruzzi con piastrelle di vetro, elettrodomestici in acciaio inossidabile, pavimento in legno massello medio, pavimento marrone, top nero e soffitto a cassettoni
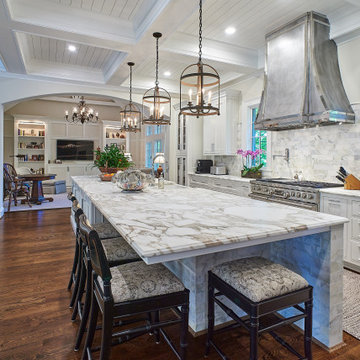
Immagine di un cucina con isola centrale chic con lavello stile country, ante a filo, ante bianche, top in marmo, paraspruzzi bianco, paraspruzzi in marmo, elettrodomestici in acciaio inossidabile, pavimento in legno massello medio, pavimento marrone, top bianco e soffitto a cassettoni
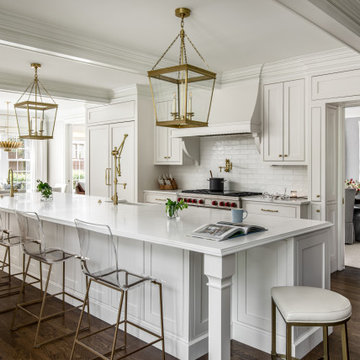
Kitchen
Ispirazione per una grande cucina tradizionale con lavello stile country, ante a filo, ante bianche, top in quarzo composito, paraspruzzi bianco, paraspruzzi in gres porcellanato, elettrodomestici da incasso, top bianco, soffitto a cassettoni, parquet scuro e pavimento marrone
Ispirazione per una grande cucina tradizionale con lavello stile country, ante a filo, ante bianche, top in quarzo composito, paraspruzzi bianco, paraspruzzi in gres porcellanato, elettrodomestici da incasso, top bianco, soffitto a cassettoni, parquet scuro e pavimento marrone
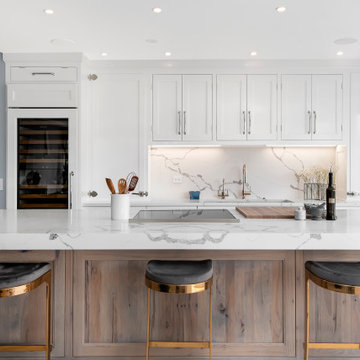
Achieving the old world look and feel in the kitchen, a Melrose Partners Designs signature look is used: high gloss stained doors and cabinets meet polished nickel oversized hardware. Dark walnut interiors and striking English ice box hinges and pulls were procured, along with oversized quartz countertops on both the center island and main counter space run; mirror-polished stainless steel drawer fronts dress up the distressed hickory and insert doors on the main island. An added bonus: a 45-inch under-mounted sink with a hot and cold water dispenser. In order to achieve a grandiose feel for the space, a Cerused finished, 12-inch plank white oak, expanses the floor.
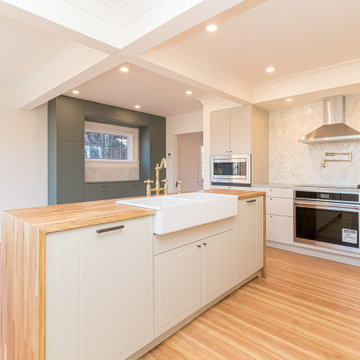
This kitchen was proudly designed and built by Vineuve. We spared no expense on its transformation and the result has been well worth the care and effort. We prioritized function, longevity, and a clean, bright aesthetic while preserving the existing character of the space.
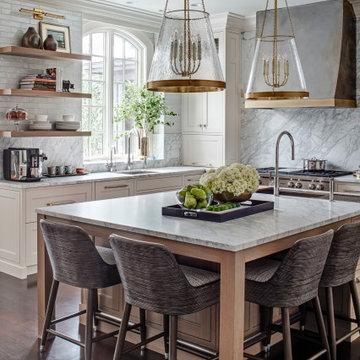
THE SETUP
Once these empty nest homeowners decided to stay put, they knew a new kitchen was in order. Passionate about cooking, entertaining, and hosting holiday gatherings, they found their existing kitchen inadequate. The space, with its traditional style and outdated layout, was far from ideal. They longed for an elegant, timeless kitchen that was not only show-stopping but also functional, seamlessly catering to both their daily routines and special occasions with friends and family. Another key factor was its future appeal to potential buyers, as they’re ready to enjoy their new kitchen while also considering downsizing in the future.
Design Objectives:
Create a more streamlined, open space
Eliminate traditional elements
Improve flow for entertaining and everyday use
Omit dated posts and soffits
Include storage for small appliances to keep counters clutter-free
Address mail organization and phone charging concerns
THE REMODEL
Design Challenges:
Compensate for lost storage from omitted wall cabinets
Revise floorplan to feature a single, spacious island
Enhance island seating proximity for a more engaging atmosphere
Address awkward space above existing built-ins
Improve natural light blocked by wall cabinet near the window
Create a highly functional space tailored for entertaining
Design Solutions:
Tall cabinetry and pull-outs maximize storage efficiency
A generous single island promotes seamless flow and ample prep space
Strategic island seating arrangement fosters easy conversation
New built-ins fill arched openings, ensuring a custom, clutter-free look
Replace wall cabinet with lighted open shelves for an airy feel
Galley Dresser and Workstation offer impeccable organization and versatility, creating the perfect setup for entertaining with everything easily accessible.
THE RENEWED SPACE
The new kitchen exceeded every expectation, thrilling the clients with its revitalized, expansive design and thoughtful functionality. The transformation brought to life an open space adorned with marble accents, a state-of-the-art steam oven, and the seamless integration of the Galley Dresser, crafting a kitchen not just to be used, but to be cherished. This is more than a culinary space; it’s a new heart of their home, ready to host countless memories and culinary adventures.
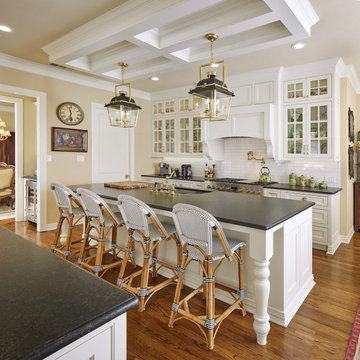
Ispirazione per una cucina chic con lavello sottopiano, ante a filo, ante bianche, paraspruzzi bianco, paraspruzzi con piastrelle diamantate, elettrodomestici in acciaio inossidabile, pavimento in legno massello medio, pavimento marrone, top nero e soffitto a cassettoni

Esempio di una cucina classica di medie dimensioni con ante a filo, ante bianche, top in granito, elettrodomestici in acciaio inossidabile, pavimento in legno massello medio, lavello stile country, paraspruzzi blu, paraspruzzi con piastrelle a listelli, pavimento marrone, top multicolore e soffitto a cassettoni

Large white custom kitchen with double islands, a blue mosaic patterned tiled backsplash, and a coffered ceiling with accent lighting
Photo by AshleyAvilaPhotography
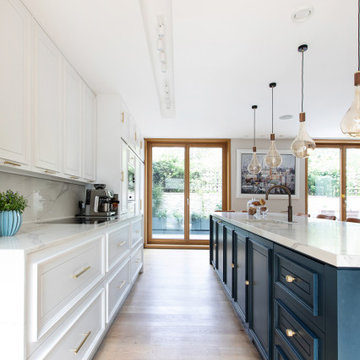
Idee per una grande cucina minimalista con lavello sottopiano, ante a filo, ante bianche, top in quarzite, paraspruzzi bianco, paraspruzzi in quarzo composito, elettrodomestici in acciaio inossidabile, parquet chiaro, pavimento beige, top bianco e soffitto a cassettoni
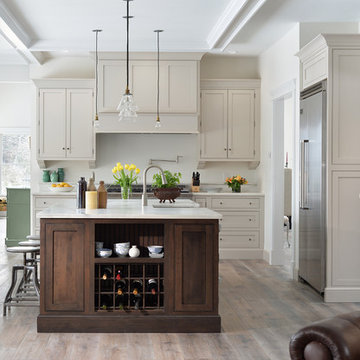
Photography - www.kimsmithphoto.com
Home Build by Russell P. Legare
Immagine di una cucina chic di medie dimensioni con ante a filo, top in marmo, elettrodomestici in acciaio inossidabile, pavimento in legno massello medio, top bianco e soffitto a cassettoni
Immagine di una cucina chic di medie dimensioni con ante a filo, top in marmo, elettrodomestici in acciaio inossidabile, pavimento in legno massello medio, top bianco e soffitto a cassettoni
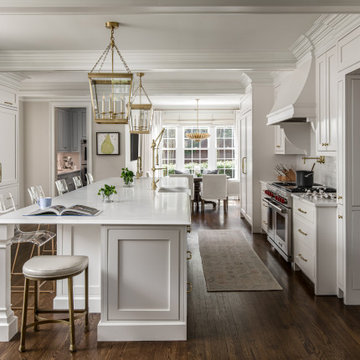
Kitchen
Esempio di una grande cucina chic con lavello stile country, ante a filo, ante bianche, top in quarzo composito, paraspruzzi bianco, paraspruzzi in gres porcellanato, elettrodomestici da incasso, pavimento in legno massello medio, top bianco e soffitto a cassettoni
Esempio di una grande cucina chic con lavello stile country, ante a filo, ante bianche, top in quarzo composito, paraspruzzi bianco, paraspruzzi in gres porcellanato, elettrodomestici da incasso, pavimento in legno massello medio, top bianco e soffitto a cassettoni
Cucine con ante a filo e soffitto a cassettoni - Foto e idee per arredare
1