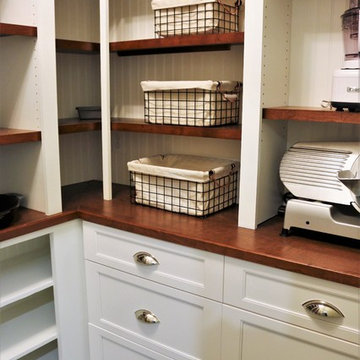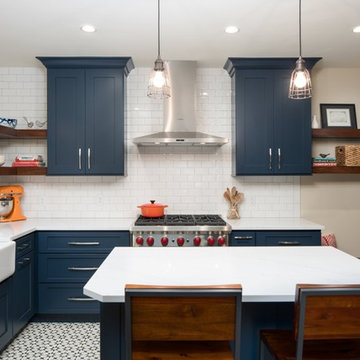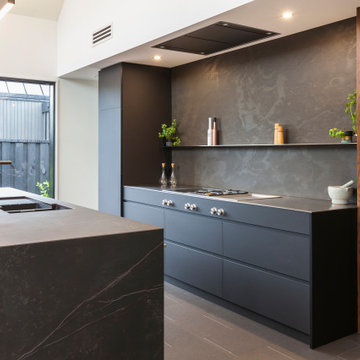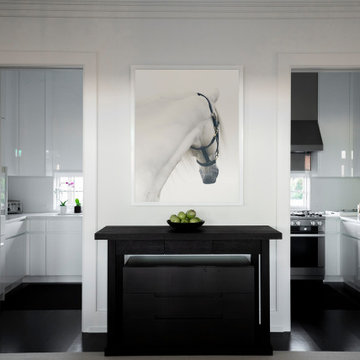Cucine di lusso con pavimento nero - Foto e idee per arredare
Filtra anche per:
Budget
Ordina per:Popolari oggi
1 - 20 di 926 foto
1 di 3

View of kitchen galley through to dining room. Undermount sink with pull-down faucet, 24" speed oven, dishwasher, with the induction cooktop and fridge opposite. Stacked cabinets with LED lighting add display storage.

Main floor design and renovation project in downtown Burlington. Kitchen design, dining room and sunroom.
Idee per un cucina con isola centrale minimalista di medie dimensioni con lavello stile country, ante in stile shaker, ante nere, top in quarzite, paraspruzzi bianco, paraspruzzi con piastrelle diamantate, elettrodomestici in acciaio inossidabile, pavimento in ardesia, pavimento nero e top bianco
Idee per un cucina con isola centrale minimalista di medie dimensioni con lavello stile country, ante in stile shaker, ante nere, top in quarzite, paraspruzzi bianco, paraspruzzi con piastrelle diamantate, elettrodomestici in acciaio inossidabile, pavimento in ardesia, pavimento nero e top bianco

Foto di una grande cucina chic con lavello sottopiano, ante in stile shaker, ante bianche, top in marmo, paraspruzzi bianco, paraspruzzi con piastrelle in ceramica, elettrodomestici in acciaio inossidabile, parquet scuro e pavimento nero

Idee per una grande cucina minimal con ante lisce, ante bianche, top in acciaio inossidabile, paraspruzzi beige, pavimento in ardesia e pavimento nero

Idee per un'ampia cucina design con ante lisce, ante bianche, elettrodomestici bianchi, lavello a vasca singola, top in quarzo composito, paraspruzzi bianco, pavimento in gres porcellanato, pavimento nero e top bianco

This homeowner lived on a very prominent golf course and wanted to feel like he was on the putting green of the 9th hole while standing at his family room window. The existing layout of the home had the garage enjoying that view with the outdated dining room, family room and kitchen further back on the lot. We completely demoed the garage and a section of the home, allowing us to design and build with that view in mind. The completed project has the family room at the back of the home with a gorgeous view of the golf course from two large curved bay windows. A new fireplace with custom cabinetry and shelf niches and coffered high ceilings makes this room a treasure. The new kitchen boasts of white painted cabinetry, an island with wood top and a 6 burner Wolf cooktop with a custom hood, white tile with multiple trim details and a pot filler faucet. A Butler’s Pantry was added for entertaining complete with beautiful white painted cabinetry with glass upper cabinets, marble countertops and a prep sink and faucet. We converted an unused dining room into a custom, high-end home office with beautiful site- built mahogany bookcases to showcase the homeowners book collections. To complete this renovation, we added a “friends” entry and a mudroom for improved access and functionality. The transformation is not only efficient but aesthetically pleasing to the eye and exceeded the homeowner’s expectations to enjoy their view of the 9th hole.

In the expanded walk-in pantry, our client decided to dress up the storage space by adding custom base cabinetry and coordinating shelving. The countertop and shelves are a rich, cherry wood. Bead-board finishes off the look and ties in with the adjacent, country kitchen.

Custom Breakfast bar with storage above, a built in microwave in the middle and storage below. This is the perfect place to make your espresso in the morning!

Kitchen breakfast area
Esempio di una cucina a L stile americano chiusa e di medie dimensioni con lavello sottopiano, ante in stile shaker, ante in legno bruno, top in saponaria, paraspruzzi bianco, paraspruzzi con piastrelle diamantate, elettrodomestici colorati, pavimento in pietra calcarea, nessuna isola, pavimento nero e top nero
Esempio di una cucina a L stile americano chiusa e di medie dimensioni con lavello sottopiano, ante in stile shaker, ante in legno bruno, top in saponaria, paraspruzzi bianco, paraspruzzi con piastrelle diamantate, elettrodomestici colorati, pavimento in pietra calcarea, nessuna isola, pavimento nero e top nero

Inset face frame kitchen cabinets
Idee per una grande cucina minimalista con lavello sottopiano, ante in stile shaker, ante in legno chiaro, top in quarzo composito, paraspruzzi beige, paraspruzzi in gres porcellanato, elettrodomestici da incasso, pavimento con piastrelle in ceramica, pavimento nero, top beige e soffitto in carta da parati
Idee per una grande cucina minimalista con lavello sottopiano, ante in stile shaker, ante in legno chiaro, top in quarzo composito, paraspruzzi beige, paraspruzzi in gres porcellanato, elettrodomestici da incasso, pavimento con piastrelle in ceramica, pavimento nero, top beige e soffitto in carta da parati

48" Wolf rangetop in traditional showroom vignette
Foto di una cucina chic chiusa e di medie dimensioni con lavello integrato, ante lisce, ante grigie, top in quarzo composito, paraspruzzi multicolore, paraspruzzi in gres porcellanato, elettrodomestici da incasso, pavimento in legno massello medio, pavimento nero e top grigio
Foto di una cucina chic chiusa e di medie dimensioni con lavello integrato, ante lisce, ante grigie, top in quarzo composito, paraspruzzi multicolore, paraspruzzi in gres porcellanato, elettrodomestici da incasso, pavimento in legno massello medio, pavimento nero e top grigio

Esempio di una grande cucina moderna con lavello a doppia vasca, ante nere, top in marmo, paraspruzzi bianco, paraspruzzi in marmo, elettrodomestici neri, parquet scuro, pavimento nero e top bianco

The main wall of the kitchen houses a 36" refrigerator, 24" dishwasher and sink. Cabinets go to the ceiling with a small top trim, all wall cabinets have recessed bottoms for under cabinet lights. Chef's pantry storage is featured to the right of the dishwasher. All cabinets are Brookhaven with an Alpine White finish on the Springfield Recessed door style.
Builder: Steve Hood with Steve Hood Company
Cabinet Designer: Mary Calvin and Kelly Ziehe with Cabinet Innovations

Wood siding of the exterior wraps into the house at the south end of the kitchen concealing a pantry and panel-ready column, FIsher&Paykel refrigerator and freezer as well as a coffee bar. An assemblage of textures and raw materials including a dark-hued, minimalist layout for the kitchen opens to living room with panoramic views of the canyon to the left and the street on the right. We dropped the kitchen ceiling to be lower than the living room by 24 inches. There is a roof garden of meadow grasses and agave above the kitchen which thermally insulates cooling the kitchen space. Soapstone counter top, backsplash and shelf/window sill, Brizo faucet with Farrow & Ball "Pitch Black" painted cabinets complete the edges. The smooth stucco of the exterior walls and roof overhang wraps inside to the ceiling passing the wide screen windows facing the street.
An American black walnut island with Fyrn counter stools separate the kitchen and living room over a floor of black, irregular-shaped flagstone. Delta Light fixtures were used throughout for their discreet beauty yet highly functional settings.

Ispirazione per una grande cucina rustica con ante lisce, ante in legno chiaro, top in quarzite, paraspruzzi bianco, paraspruzzi con piastrelle in ceramica, elettrodomestici in acciaio inossidabile, top bianco, lavello stile country e pavimento nero

Immagine di un'ampia cucina nordica con lavello integrato, ante a filo, ante in legno chiaro, top in acciaio inossidabile, paraspruzzi nero, paraspruzzi in ardesia, elettrodomestici da incasso, pavimento in ardesia e pavimento nero

RL Miller Photography
Ispirazione per una piccola cucina bohémian con lavello stile country, ante con bugna sagomata, ante blu, top in quarzite, paraspruzzi bianco, paraspruzzi con piastrelle in ceramica, elettrodomestici in acciaio inossidabile, pavimento in cementine e pavimento nero
Ispirazione per una piccola cucina bohémian con lavello stile country, ante con bugna sagomata, ante blu, top in quarzite, paraspruzzi bianco, paraspruzzi con piastrelle in ceramica, elettrodomestici in acciaio inossidabile, pavimento in cementine e pavimento nero

This room, formally a dining room was opened up to the great room and turned into a new kitchen. The entertainment style kitchen comes with a lot of custom detailing. The island is designed to look like a modern piece of furniture. The St. Laurent marble top is set down into a mahogany wood for a furniture-like feel.
A custom server is between the kitchen and great room. The server mimics the island design with the mahogany and marble. We incorporated two lamps in the server to enhance its furniture-like feel.
Interiors: Carlton Edwards in collaboration w/ Greg Baudouin

Idee per una cucina minimal di medie dimensioni con lavello sottopiano, ante lisce, ante nere, paraspruzzi nero, paraspruzzi in gres porcellanato, elettrodomestici in acciaio inossidabile, pavimento in gres porcellanato e pavimento nero

Galitzin Creative
New York, NY 10003
Ispirazione per una cucina design di medie dimensioni con lavello a vasca singola, ante lisce, ante bianche, top in quarzite, paraspruzzi bianco, elettrodomestici in acciaio inossidabile, parquet scuro, nessuna isola, pavimento nero e top bianco
Ispirazione per una cucina design di medie dimensioni con lavello a vasca singola, ante lisce, ante bianche, top in quarzite, paraspruzzi bianco, elettrodomestici in acciaio inossidabile, parquet scuro, nessuna isola, pavimento nero e top bianco
Cucine di lusso con pavimento nero - Foto e idee per arredare
1