Cucine a costo medio con pavimento nero - Foto e idee per arredare
Filtra anche per:
Budget
Ordina per:Popolari oggi
41 - 60 di 1.783 foto
1 di 3
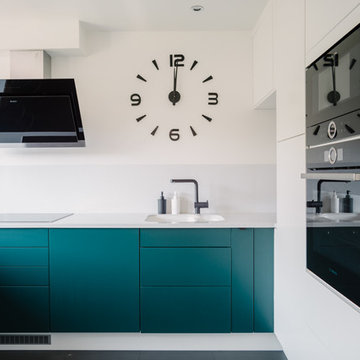
Elegant emerald green counters with white quartz countertop and backsplash. There is plenty of storage space in white tall kitchen wall.
Photo credit: Martin Faltejsek
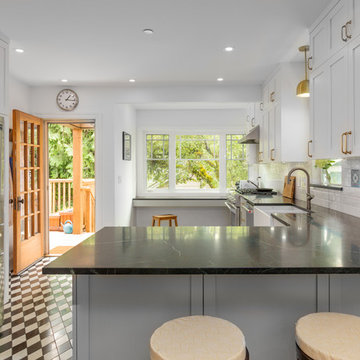
An updated 90 year old 2 storey character home for a young family with 3 children.
Immagine di una cucina american style di medie dimensioni con lavello stile country, ante in stile shaker, ante grigie, top in saponaria, paraspruzzi bianco, paraspruzzi con piastrelle diamantate, elettrodomestici in acciaio inossidabile, pavimento in marmo, penisola, pavimento nero e top nero
Immagine di una cucina american style di medie dimensioni con lavello stile country, ante in stile shaker, ante grigie, top in saponaria, paraspruzzi bianco, paraspruzzi con piastrelle diamantate, elettrodomestici in acciaio inossidabile, pavimento in marmo, penisola, pavimento nero e top nero

Ispirazione per una cucina abitabile eclettica di medie dimensioni con lavello integrato, ante lisce, ante blu, top in rame, paraspruzzi arancione, elettrodomestici da incasso, pavimento in legno verniciato, nessuna isola, pavimento nero e top arancione
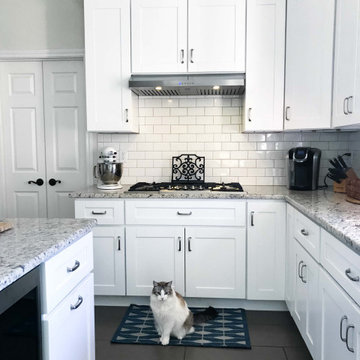
The PLJW 185 is one of our most popular under cabinet range hoods. It's incredibly affordable and packs a strong punch for its size; at just 5 inches tall, this under cabinet hood features a 600 CFM single blower! The control panel in the front of the hood is easy to navigate, featuring stainless steel push buttons with a blue LED display.
This model also includes two LED lights to speed up your cooking process in the kitchen. You won't spend much time cleaning either, thanks to dishwasher-safe stainless steel baffle filters. Simply lift them out of your range hood and toss them into your dishwasher – it takes less than a minute!
The PLJW 185 comes in two sizes; for more details on each of these sizes, check out the links below.
PLJW 185 30"
https://www.prolinerangehoods.com/30-under-cabinet-range-hood-pljw-185-30.html/
PLJW 185 36"
https://www.prolinerangehoods.com/36-under-cabinet-range-hood-pljw-185-36.html/
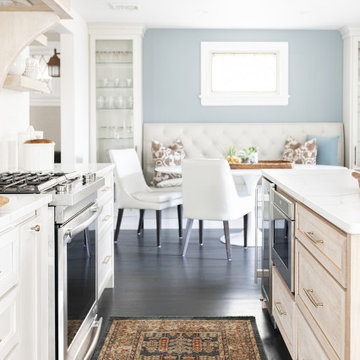
Foto di un cucina con isola centrale country di medie dimensioni con ante in stile shaker, ante bianche, top in quarzo composito, paraspruzzi bianco, parquet scuro, pavimento nero e top bianco
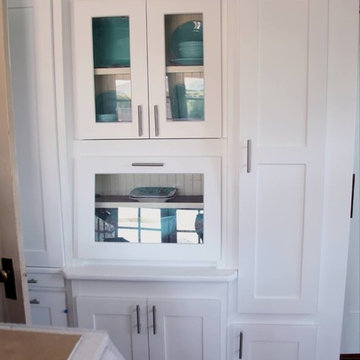
A kitchen that keeps the classic oven, cooktop and pastel like color scheme but matches it to modern stainless steel appliances, composite stone countertops, all white shaker style cabinets, recessed lighting and stone flooring.
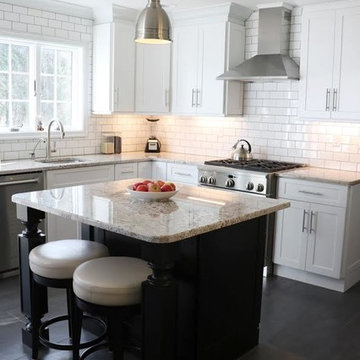
White kitchen cabinets. Stainless hood. Black island. Granite countertops. Black porcelain tile floor. Small island. Two seat island. Stainless steel pendent light. White subway tile dark grout.

Designed by Malia Schultheis and built by Tru Form Tiny. This Tiny Home features Blue stained pine for the ceiling, pine wall boards in white, custom barn door, custom steel work throughout, and modern minimalist window trim. The Cabinetry is Maple with stainless steel countertop and hardware. The backsplash is a glass and stone mix. It only has a 2 burner cook top and no oven. The washer/ drier combo is in the kitchen area. Open shelving was installed to maintain an open feel.
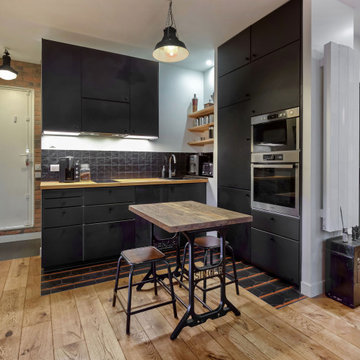
Destiné à accueillir un père et sa fille, nous avons choisi de privilégier l’espace jour en décloisonnant un maximum.Dans l’espace nuit d’à peine 20m2, avec une seule fenêtre, mais avec une belle hauteur de plafond, les verrières se sont imposées pour délimiter les chambres, tandis que nous avons exploité l’espace verticalement pour garder du volume au sol.
L’objectif: un esprit loft et cosy avec du volume et du charme.
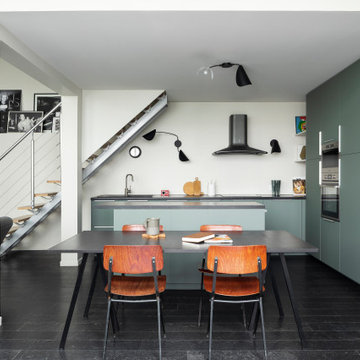
Esempio di una cucina design con ante lisce, ante verdi, parquet scuro, pavimento nero e top nero

Smart use of the space makes this kitchen very easy to navigate and functional. There is a ton of storage in here!
Idee per una piccola cucina parallela country con lavello stile country, ante lisce, ante bianche, top in legno, paraspruzzi bianco, paraspruzzi in legno, elettrodomestici in acciaio inossidabile, pavimento in bambù, nessuna isola e pavimento nero
Idee per una piccola cucina parallela country con lavello stile country, ante lisce, ante bianche, top in legno, paraspruzzi bianco, paraspruzzi in legno, elettrodomestici in acciaio inossidabile, pavimento in bambù, nessuna isola e pavimento nero
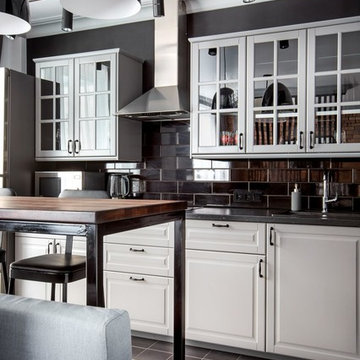
дизайнер Александра Никулина, фотограф Дмитрий Каллисто
Idee per una cucina tradizionale di medie dimensioni con ante con bugna sagomata, ante bianche, paraspruzzi nero, lavello a vasca singola, paraspruzzi in gres porcellanato, elettrodomestici in acciaio inossidabile, pavimento in gres porcellanato e pavimento nero
Idee per una cucina tradizionale di medie dimensioni con ante con bugna sagomata, ante bianche, paraspruzzi nero, lavello a vasca singola, paraspruzzi in gres porcellanato, elettrodomestici in acciaio inossidabile, pavimento in gres porcellanato e pavimento nero
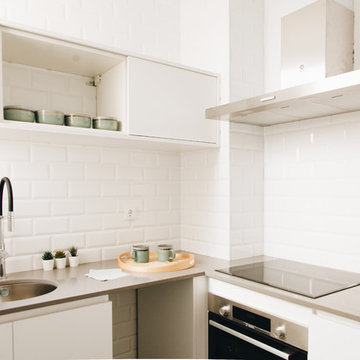
Ispirazione per una piccola cucina a L minimal chiusa con lavello sottopiano, paraspruzzi bianco, paraspruzzi con piastrelle in ceramica, elettrodomestici in acciaio inossidabile, pavimento con piastrelle in ceramica, pavimento nero e top grigio
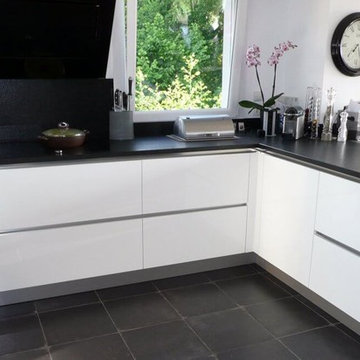
Cette réalisation de cuisine est somptueuse. Les différentes matières sont mises en valeur. Nous avons un plan de travail en granit noir de 30 mm finition antik qui donne un rendu trés minéral. Une grande façade blanche brillante, sans poignées et des armoires en verre noir mat.
http://www.ai-cuisines.com/nos-cuisines-agenceur-d-interieur/

With a striking, bold design that's both sleek and warm, this modern rustic black kitchen is a beautiful example of the best of both worlds.
When our client from Wendover approached us to re-design their kitchen, they wanted something sleek and sophisticated but also comfortable and warm. We knew just what to do — design and build a contemporary yet cosy kitchen.
This space is about clean, sleek lines. We've chosen Hacker Systemat cabinetry — sleek and sophisticated — in the colours Black and Oak. A touch of warm wood enhances the black units in the form of oak shelves and backsplash. The wooden accents also perfectly match the exposed ceiling trusses, creating a cohesive space.
This modern, inviting space opens up to the garden through glass folding doors, allowing a seamless transition between indoors and out. The area has ample lighting from the garden coming through the glass doors, while the under-cabinet lighting adds to the overall ambience.
The island is built with two types of worksurface: Dekton Laurent (a striking dark surface with gold veins) for cooking and Corian Designer White for eating. Lastly, the space is furnished with black Siemens appliances, which fit perfectly into the dark colour palette of the space.
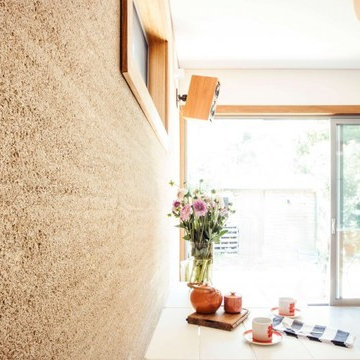
The Marrickville Hempcrete house is an exciting project that shows how acoustic requirements for aircraft noise can be met, without compromising on thermal performance and aesthetics.The design challenge was to create a better living space for a family of four without increasing the site coverage.
The existing footprint has not been increased on the ground floor but reconfigured to improve circulation, usability and connection to the backyard. A mere 35 square meters has been added on the first floor. The result is a generous house that provides three bedrooms, a study, two bathrooms, laundry, generous kitchen dining area and outdoor space on a 197.5sqm site.
This is a renovation that incorporates basic passive design principles combined with clients who weren’t afraid to be bold with new materials, texture and colour. Special thanks to a dedicated group of consultants, suppliers and a ambitious builder working collaboratively throughout the process.
Builder
Nick Sowden - Sowden Building
Architect/Designer
Tracy Graham - Connected Design
Photography
Lena Barridge - The Corner Studio
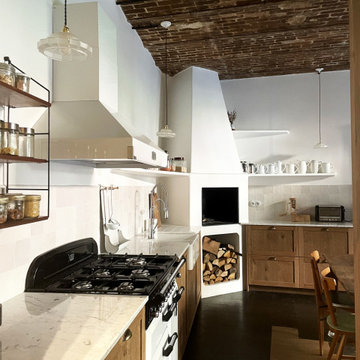
Immagine di una grande cucina country con lavello da incasso, ante in legno chiaro, top in marmo, paraspruzzi bianco, paraspruzzi con piastrelle in ceramica, elettrodomestici bianchi, nessuna isola e pavimento nero
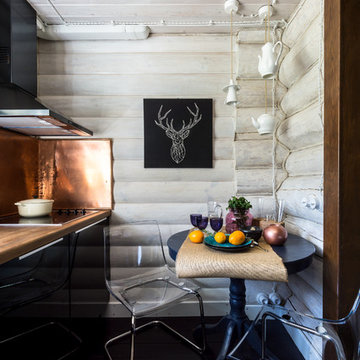
Дизайнер: Олия Латыпова
Фотограф: Виктор Чернышов
Foto di una cucina country di medie dimensioni con ante nere e pavimento nero
Foto di una cucina country di medie dimensioni con ante nere e pavimento nero
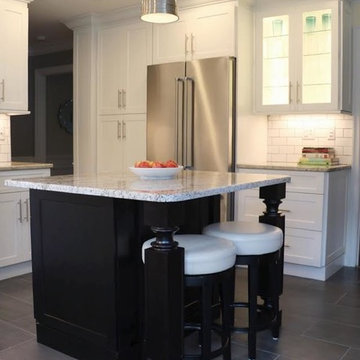
Espresso island. Fabuwood Galaxy frost cabinets. Fabuwood galaxy espresso cabinets. Granite countertops. Gray porcelain tile floor. Stainless steel refrigerator.
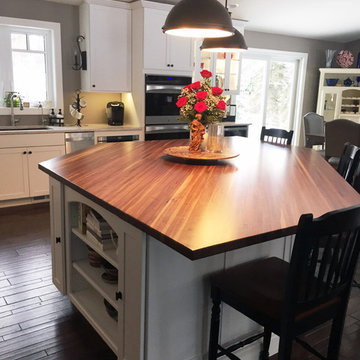
Idee per una cucina chic di medie dimensioni con ante in stile shaker, top in legno, elettrodomestici in acciaio inossidabile, lavello sottopiano, ante bianche, parquet scuro e pavimento nero
Cucine a costo medio con pavimento nero - Foto e idee per arredare
3