Cucine con pavimento nero - Foto e idee per arredare
Filtra anche per:
Budget
Ordina per:Popolari oggi
161 - 180 di 9.508 foto
1 di 2
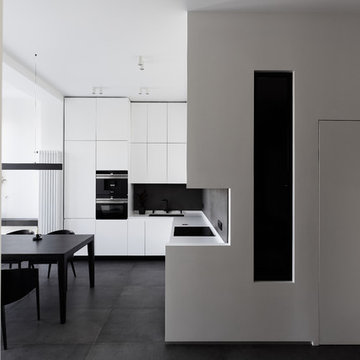
Александр Кудимов, Дарья Бутахина
Idee per una cucina minimal con lavello sottopiano, ante lisce, paraspruzzi nero, elettrodomestici neri, pavimento nero e top bianco
Idee per una cucina minimal con lavello sottopiano, ante lisce, paraspruzzi nero, elettrodomestici neri, pavimento nero e top bianco
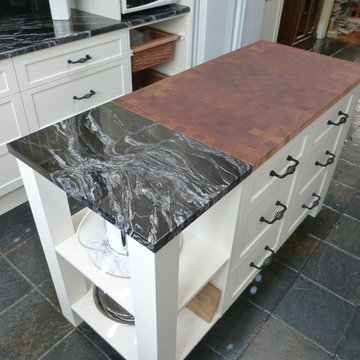
This kitchen features stunning white shaker profiled cabinet doors, black forest natural granite benchtop and a beautiful timber chopping block on the island bench.
Showcasing many extra features such as wicker basket drawers, corbels, plate racks and stunning glass overheads.
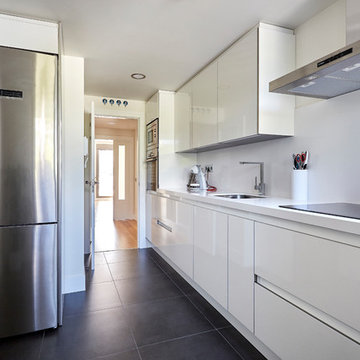
La sensación de limpieza y luminosidad son las pautas que marcan el diseño de esta cocina con paredes y frente blanco neutro, muebles lacados en blanco brillo, sin tiradores, sólo con uñeros cromados y electrodomésticos y accesorios puntuales en acero inoxidable.

The brief was to transform the apartment into a home that was suited to our client’s (a young married couple) needs of entertainment and desire for an open plan.
By reimagining the spatial hierarchy of a typical Singaporean home, the existing living room was converted nto a guest room, 2 bedrooms were also transformed into a single living space centered in the heart of the apartment.
White frameless doors were used in the master and guest bedrooms, extending and brightening the hallway when left open. Accents of graphic and color were also used against a pared down material palette to form the backdrop for the owners’ collection of objects and artwork that was a reflection of the young couple’s vibrant personalities.
Photographer: Tessa Choo

David Brown Photography
Idee per una cucina design di medie dimensioni con top in legno, paraspruzzi bianco, paraspruzzi con lastra di vetro, elettrodomestici in acciaio inossidabile, top grigio, lavello da incasso, ante lisce, ante blu e pavimento nero
Idee per una cucina design di medie dimensioni con top in legno, paraspruzzi bianco, paraspruzzi con lastra di vetro, elettrodomestici in acciaio inossidabile, top grigio, lavello da incasso, ante lisce, ante blu e pavimento nero
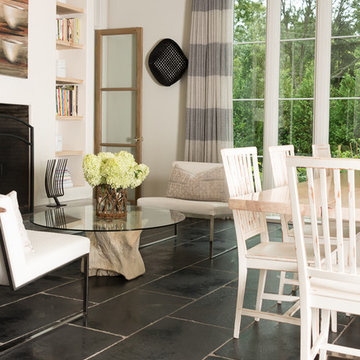
Karen Knecht Photography
Idee per un grande cucina con isola centrale tradizionale con lavello sottopiano, ante a filo, ante bianche, top in marmo, paraspruzzi bianco, paraspruzzi in marmo, elettrodomestici in acciaio inossidabile, pavimento in pietra calcarea, pavimento nero e top bianco
Idee per un grande cucina con isola centrale tradizionale con lavello sottopiano, ante a filo, ante bianche, top in marmo, paraspruzzi bianco, paraspruzzi in marmo, elettrodomestici in acciaio inossidabile, pavimento in pietra calcarea, pavimento nero e top bianco
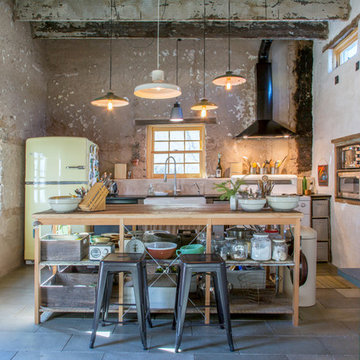
Photo: Margot Hartford © 2018 Houzz
Foto di una cucina boho chic con lavello stile country, elettrodomestici colorati e pavimento nero
Foto di una cucina boho chic con lavello stile country, elettrodomestici colorati e pavimento nero

Ispirazione per una piccola cucina industriale con top in superficie solida, pavimento con piastrelle in ceramica, lavello da incasso, ante con riquadro incassato, ante bianche, paraspruzzi bianco, paraspruzzi in mattoni, elettrodomestici neri, pavimento nero, nessuna isola e top bianco
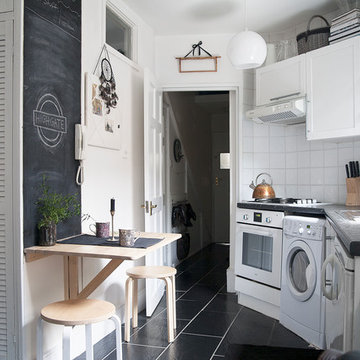
Esempio di una piccola cucina lineare nordica con ante in stile shaker, ante bianche, paraspruzzi bianco, paraspruzzi con piastrelle in ceramica, elettrodomestici bianchi e pavimento nero
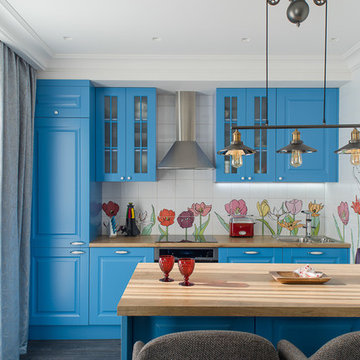
Александр Ивашутин
Foto di una cucina scandinava con ante blu, top in laminato, parquet scuro, elettrodomestici in acciaio inossidabile, pavimento nero, lavello da incasso, ante con bugna sagomata e paraspruzzi multicolore
Foto di una cucina scandinava con ante blu, top in laminato, parquet scuro, elettrodomestici in acciaio inossidabile, pavimento nero, lavello da incasso, ante con bugna sagomata e paraspruzzi multicolore
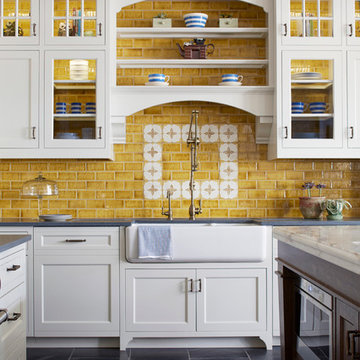
Main Sink in Modern Farmhouse Kitchen. Waterstone faucet & Instant Hot, Black Limestone floor, quartersawn oak island.
Ispirazione per una grande cucina country con lavello stile country, ante con riquadro incassato, top in marmo, paraspruzzi giallo, paraspruzzi con piastrelle in ceramica, pavimento in pietra calcarea, elettrodomestici in acciaio inossidabile, ante bianche e pavimento nero
Ispirazione per una grande cucina country con lavello stile country, ante con riquadro incassato, top in marmo, paraspruzzi giallo, paraspruzzi con piastrelle in ceramica, pavimento in pietra calcarea, elettrodomestici in acciaio inossidabile, ante bianche e pavimento nero
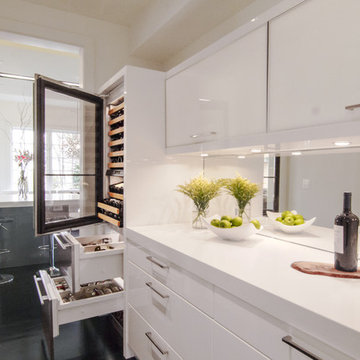
Arlington, Virginia Modern Kitchen and Bathroom
#JenniferGilmer
http://www.gilmerkitchens.com/
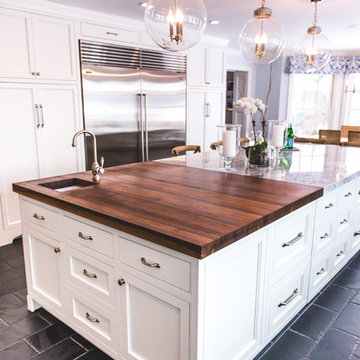
Kimberly Muto
Esempio di una grande cucina country con lavello sottopiano, ante con riquadro incassato, ante bianche, top in quarzo composito, elettrodomestici in acciaio inossidabile, pavimento in ardesia, pavimento nero, paraspruzzi grigio e paraspruzzi in marmo
Esempio di una grande cucina country con lavello sottopiano, ante con riquadro incassato, ante bianche, top in quarzo composito, elettrodomestici in acciaio inossidabile, pavimento in ardesia, pavimento nero, paraspruzzi grigio e paraspruzzi in marmo
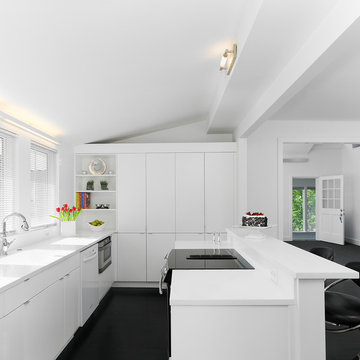
Judy Davis Photography
Idee per una cucina minimalista con ante lisce, paraspruzzi bianco, elettrodomestici neri e pavimento nero
Idee per una cucina minimalista con ante lisce, paraspruzzi bianco, elettrodomestici neri e pavimento nero

This room, formally a dining room was opened up to the great room and turned into a new kitchen. The entertainment style kitchen comes with a lot of custom detailing. The island is designed to look like a modern piece of furniture. The St. Laurent marble top is set down into a mahogany wood for a furniture-like feel.
A custom server is between the kitchen and great room. The server mimics the island design with the mahogany and marble. We incorporated two lamps in the server to enhance its furniture-like feel.
Interiors: Carlton Edwards in collaboration w/ Greg Baudouin

Wood siding of the exterior wraps into the house at the south end of the kitchen concealing a pantry and panel-ready column, FIsher&Paykel refrigerator and freezer as well as a coffee bar. An assemblage of textures and raw materials including a dark-hued, minimalist layout for the kitchen opens to living room with panoramic views of the canyon to the left and the street on the right. We dropped the kitchen ceiling to be lower than the living room by 24 inches. There is a roof garden of meadow grasses and agave above the kitchen which thermally insulates cooling the kitchen space. Soapstone counter top, backsplash and shelf/window sill, Brizo faucet with Farrow & Ball "Pitch Black" painted cabinets complete the edges. The smooth stucco of the exterior walls and roof overhang wraps inside to the ceiling passing the wide screen windows facing the street.
An American black walnut island with Fyrn counter stools separate the kitchen and living room over a floor of black, irregular-shaped flagstone. Delta Light fixtures were used throughout for their discreet beauty yet highly functional settings.

Open plan - Kitchen & Kitchen Island / Breakfast far with living room and feature TV wall. Ideas for small space optimisation.
Immagine di un piccolo cucina con isola centrale design con ante lisce, ante bianche, top in quarzite, paraspruzzi a effetto metallico, paraspruzzi con lastra di vetro, elettrodomestici in acciaio inossidabile, parquet scuro, pavimento nero e top bianco
Immagine di un piccolo cucina con isola centrale design con ante lisce, ante bianche, top in quarzite, paraspruzzi a effetto metallico, paraspruzzi con lastra di vetro, elettrodomestici in acciaio inossidabile, parquet scuro, pavimento nero e top bianco

Ogni elemento della cucina, disegnata su misura per il progetto, dai volumi essenziali, ai raffinati elementi pop, fino alla zona degustazione con cantina, è dedicato al piacere dell'ospitalità e della convivialità in tutte le sue forme.

This 1950's home was chopped up with the segmented rooms of the period. The front of the house had two living spaces, separated by a wall with a door opening, and the long-skinny hearth area was difficult to arrange. The kitchen had been remodeled at some point, but was still dated. The homeowners wanted more space, more light, and more MODERN. So we delivered.
We knocked out the walls and added a beam to open up the three spaces. Luxury vinyl tile in a warm, matte black set the base for the space, with light grey walls and a mid-grey ceiling. The fireplace was totally revamped and clad in cut-face black stone.
Cabinetry and built-ins in clear-coated maple add the mid-century vibe, as does the furnishings. And the geometric backsplash was the starting inspiration for everything.
We'll let you just peruse the photos, with before photos at the end, to see just how dramatic the results were!

This is a great house. Perched high on a private, heavily wooded site, it has a rustic contemporary aesthetic. Vaulted ceilings, sky lights, large windows and natural materials punctuate the main spaces. The existing large format mosaic slate floor grabs your attention upon entering the home extending throughout the foyer, kitchen, and family room.
Specific requirements included a larger island with workspace for each of the homeowners featuring a homemade pasta station which requires small appliances on lift-up mechanisms as well as a custom-designed pasta drying rack. Both chefs wanted their own prep sink on the island complete with a garbage “shoot” which we concealed below sliding cutting boards. A second and overwhelming requirement was storage for a large collection of dishes, serving platters, specialty utensils, cooking equipment and such. To meet those needs we took the opportunity to get creative with storage: sliding doors were designed for a coffee station adjacent to the main sink; hid the steam oven, microwave and toaster oven within a stainless steel niche hidden behind pantry doors; added a narrow base cabinet adjacent to the range for their large spice collection; concealed a small broom closet behind the refrigerator; and filled the only available wall with full-height storage complete with a small niche for charging phones and organizing mail. We added 48” high base cabinets behind the main sink to function as a bar/buffet counter as well as overflow for kitchen items.
The client’s existing vintage commercial grade Wolf stove and hood commands attention with a tall backdrop of exposed brick from the fireplace in the adjacent living room. We loved the rustic appeal of the brick along with the existing wood beams, and complimented those elements with wired brushed white oak cabinets. The grayish stain ties in the floor color while the slab door style brings a modern element to the space. We lightened the color scheme with a mix of white marble and quartz countertops. The waterfall countertop adjacent to the dining table shows off the amazing veining of the marble while adding contrast to the floor. Special materials are used throughout, featured on the textured leather-wrapped pantry doors, patina zinc bar countertop, and hand-stitched leather cabinet hardware. We took advantage of the tall ceilings by adding two walnut linear pendants over the island that create a sculptural effect and coordinated them with the new dining pendant and three wall sconces on the beam over the main sink.
Cucine con pavimento nero - Foto e idee per arredare
9