Cucine con paraspruzzi in ardesia e pavimento in legno verniciato - Foto e idee per arredare
Filtra anche per:
Budget
Ordina per:Popolari oggi
1 - 11 di 11 foto

The Barefoot Bay Cottage is the first-holiday house to be designed and built for boutique accommodation business, Barefoot Escapes (www.barefootescapes.com.au). Working with many of The Designory’s favourite brands, it has been designed with an overriding luxe Australian coastal style synonymous with Sydney based team. The newly renovated three bedroom cottage is a north facing home which has been designed to capture the sun and the cooling summer breeze. Inside, the home is light-filled, open plan and imbues instant calm with a luxe palette of coastal and hinterland tones. The contemporary styling includes layering of earthy, tribal and natural textures throughout providing a sense of cohesiveness and instant tranquillity allowing guests to prioritise rest and rejuvenation.
Images captured by Jessie Prince

Immagine di una grande cucina rustica con lavello stile country, ante con riquadro incassato, ante in legno scuro, paraspruzzi multicolore, paraspruzzi in ardesia, elettrodomestici in acciaio inossidabile, pavimento in legno verniciato e top nero
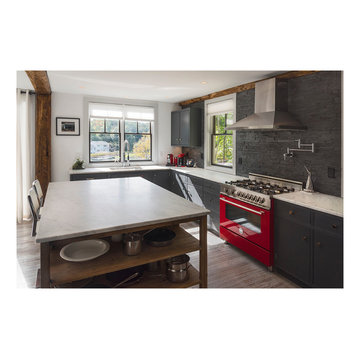
D Walker
Immagine di una grande cucina rustica con lavello a vasca singola, ante a filo, ante blu, top in marmo, paraspruzzi blu, paraspruzzi in ardesia, elettrodomestici in acciaio inossidabile, pavimento in legno verniciato, pavimento grigio e top bianco
Immagine di una grande cucina rustica con lavello a vasca singola, ante a filo, ante blu, top in marmo, paraspruzzi blu, paraspruzzi in ardesia, elettrodomestici in acciaio inossidabile, pavimento in legno verniciato, pavimento grigio e top bianco
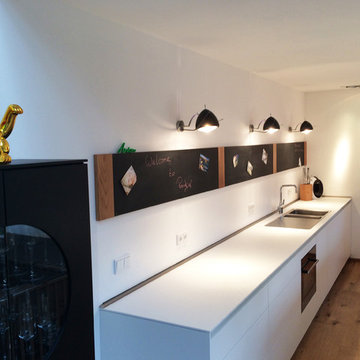
Cactus Architekten
Esempio di una cucina contemporanea di medie dimensioni con lavello a vasca singola, ante lisce, ante bianche, top in superficie solida, paraspruzzi bianco, paraspruzzi in ardesia, elettrodomestici neri, pavimento in legno verniciato, pavimento marrone e top bianco
Esempio di una cucina contemporanea di medie dimensioni con lavello a vasca singola, ante lisce, ante bianche, top in superficie solida, paraspruzzi bianco, paraspruzzi in ardesia, elettrodomestici neri, pavimento in legno verniciato, pavimento marrone e top bianco
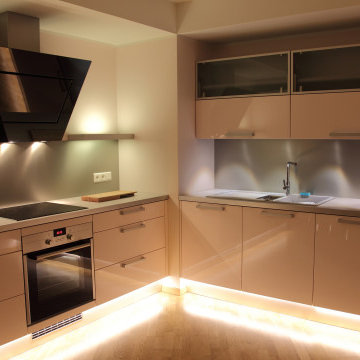
AFTER! Slab cabinets added to the contemporary Westlake Village kitchen. Warm backsplash added to white cabinetry.
Immagine di una grande cucina moderna con lavello integrato, ante lisce, ante bianche, top in saponaria, paraspruzzi grigio, paraspruzzi in ardesia, elettrodomestici in acciaio inossidabile, pavimento in legno verniciato, pavimento beige e top grigio
Immagine di una grande cucina moderna con lavello integrato, ante lisce, ante bianche, top in saponaria, paraspruzzi grigio, paraspruzzi in ardesia, elettrodomestici in acciaio inossidabile, pavimento in legno verniciato, pavimento beige e top grigio
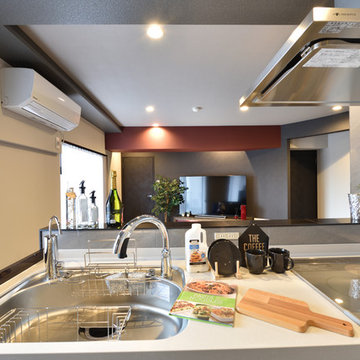
Renovation For Next Life
Ispirazione per una piccola cucina minimalista con lavello a vasca singola, ante di vetro, ante bianche, top in superficie solida, paraspruzzi bianco, paraspruzzi in ardesia, elettrodomestici neri, pavimento in legno verniciato, pavimento grigio e top bianco
Ispirazione per una piccola cucina minimalista con lavello a vasca singola, ante di vetro, ante bianche, top in superficie solida, paraspruzzi bianco, paraspruzzi in ardesia, elettrodomestici neri, pavimento in legno verniciato, pavimento grigio e top bianco

The Barefoot Bay Cottage is the first-holiday house to be designed and built for boutique accommodation business, Barefoot Escapes (www.barefootescapes.com.au). Working with many of The Designory’s favourite brands, it has been designed with an overriding luxe Australian coastal style synonymous with Sydney based team. The newly renovated three bedroom cottage is a north facing home which has been designed to capture the sun and the cooling summer breeze. Inside, the home is light-filled, open plan and imbues instant calm with a luxe palette of coastal and hinterland tones. The contemporary styling includes layering of earthy, tribal and natural textures throughout providing a sense of cohesiveness and instant tranquillity allowing guests to prioritise rest and rejuvenation.
Images captured by Jessie Prince

The Barefoot Bay Cottage is the first-holiday house to be designed and built for boutique accommodation business, Barefoot Escapes (www.barefootescapes.com.au). Working with many of The Designory’s favourite brands, it has been designed with an overriding luxe Australian coastal style synonymous with Sydney based team. The newly renovated three bedroom cottage is a north facing home which has been designed to capture the sun and the cooling summer breeze. Inside, the home is light-filled, open plan and imbues instant calm with a luxe palette of coastal and hinterland tones. The contemporary styling includes layering of earthy, tribal and natural textures throughout providing a sense of cohesiveness and instant tranquillity allowing guests to prioritise rest and rejuvenation.
Images captured by Jessie Prince
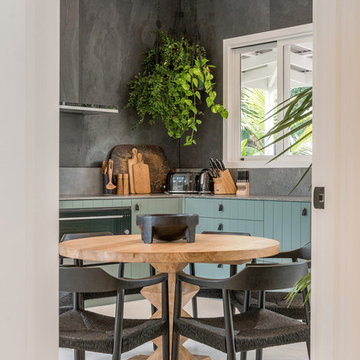
The Barefoot Bay Cottage is the first holiday house to be designed and built for boutique accommodation business, Barefoot Escapes. Working with many of The Designory’s favourite brands, it has been designed with an overriding luxe Australian coastal style synonymous with Sydney based team. The newly renovated three bedroom cottage is a north facing home which has been designed to capture the sun and the cooling summer breeze. Inside, the home is light-filled, open plan and imbues instant calm with a luxe palette of coastal and hinterland tones. The contemporary styling includes layering of earthy, tribal and natural textures throughout providing a sense of cohesiveness and instant tranquillity allowing guests to prioritise rest and rejuvenation.
Images captured by Property Shot

The Barefoot Bay Cottage is the first-holiday house to be designed and built for boutique accommodation business, Barefoot Escapes (www.barefootescapes.com.au). Working with many of The Designory’s favourite brands, it has been designed with an overriding luxe Australian coastal style synonymous with Sydney based team. The newly renovated three bedroom cottage is a north facing home which has been designed to capture the sun and the cooling summer breeze. Inside, the home is light-filled, open plan and imbues instant calm with a luxe palette of coastal and hinterland tones. The contemporary styling includes layering of earthy, tribal and natural textures throughout providing a sense of cohesiveness and instant tranquillity allowing guests to prioritise rest and rejuvenation.
Images captured by Lauren Hernandez
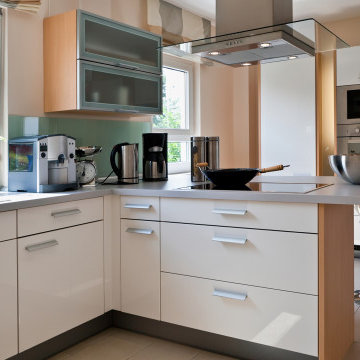
Westlake Village kitchen remodel
Ispirazione per una grande cucina minimalista chiusa con lavello integrato, ante lisce, ante bianche, top in saponaria, paraspruzzi grigio, paraspruzzi in ardesia, elettrodomestici in acciaio inossidabile, pavimento in legno verniciato, pavimento beige e top grigio
Ispirazione per una grande cucina minimalista chiusa con lavello integrato, ante lisce, ante bianche, top in saponaria, paraspruzzi grigio, paraspruzzi in ardesia, elettrodomestici in acciaio inossidabile, pavimento in legno verniciato, pavimento beige e top grigio
Cucine con paraspruzzi in ardesia e pavimento in legno verniciato - Foto e idee per arredare
1