Cucine con paraspruzzi a finestra e pavimento in legno massello medio - Foto e idee per arredare
Filtra anche per:
Budget
Ordina per:Popolari oggi
1 - 20 di 822 foto

Esempio di una grande cucina chic con lavello sottopiano, ante in stile shaker, top in legno, paraspruzzi verde, elettrodomestici in acciaio inossidabile, pavimento in legno massello medio, ante in legno scuro e paraspruzzi a finestra
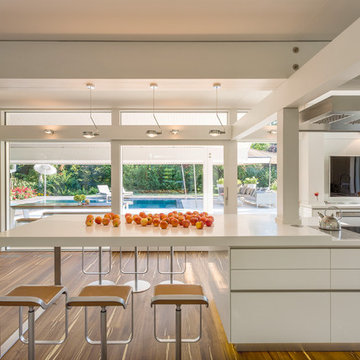
Ispirazione per una grande cucina contemporanea con ante lisce, ante bianche, top in superficie solida, paraspruzzi a finestra, top bianco e pavimento in legno massello medio

Double Glazed - Sliding Window, Bifold Door & Specialist Windows with ColorBond™ Monument Frame and Black Hardware
Foto di una cucina minimalista con lavello sottopiano, ante lisce, ante in legno bruno, top in cemento, paraspruzzi a finestra, elettrodomestici da incasso, pavimento in legno massello medio, pavimento beige e top grigio
Foto di una cucina minimalista con lavello sottopiano, ante lisce, ante in legno bruno, top in cemento, paraspruzzi a finestra, elettrodomestici da incasso, pavimento in legno massello medio, pavimento beige e top grigio

Open plan kitchen diner with plywood floor-to-ceiling feature storage wall. Contemporary dark grey kitchen with exposed services.
Idee per una grande cucina minimal con lavello a doppia vasca, ante grigie, top in legno, paraspruzzi a finestra, pavimento in legno massello medio, pavimento marrone, top marrone e soffitto a volta
Idee per una grande cucina minimal con lavello a doppia vasca, ante grigie, top in legno, paraspruzzi a finestra, pavimento in legno massello medio, pavimento marrone, top marrone e soffitto a volta
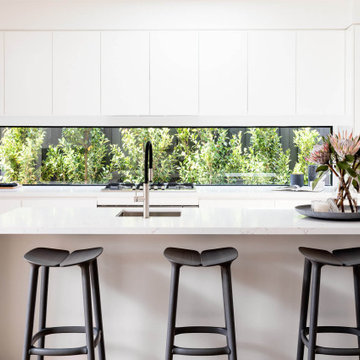
Esempio di una cucina contemporanea con lavello sottopiano, ante lisce, ante bianche, paraspruzzi a finestra, pavimento in legno massello medio, pavimento marrone e top bianco

Ispirazione per una cucina design con lavello sottopiano, ante lisce, ante in legno scuro, paraspruzzi bianco, paraspruzzi a finestra, elettrodomestici in acciaio inossidabile, pavimento in legno massello medio, pavimento marrone e top bianco
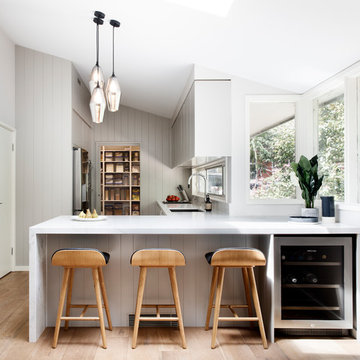
Kitchen and pantry renovation that provides a contemporary update whilst being sympathetic to the original mid-century style of the home.
Immagine di una grande cucina minimal con lavello sottopiano, ante lisce, ante grigie, top in quarzo composito, paraspruzzi a finestra, elettrodomestici in acciaio inossidabile, pavimento in legno massello medio, penisola, pavimento marrone e top bianco
Immagine di una grande cucina minimal con lavello sottopiano, ante lisce, ante grigie, top in quarzo composito, paraspruzzi a finestra, elettrodomestici in acciaio inossidabile, pavimento in legno massello medio, penisola, pavimento marrone e top bianco
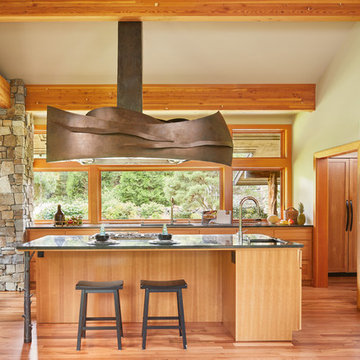
Photo Credit: Ben Benschneider
Idee per un cucina con isola centrale stile rurale con ante in legno scuro, elettrodomestici in acciaio inossidabile, ante in stile shaker, paraspruzzi a finestra e pavimento in legno massello medio
Idee per un cucina con isola centrale stile rurale con ante in legno scuro, elettrodomestici in acciaio inossidabile, ante in stile shaker, paraspruzzi a finestra e pavimento in legno massello medio
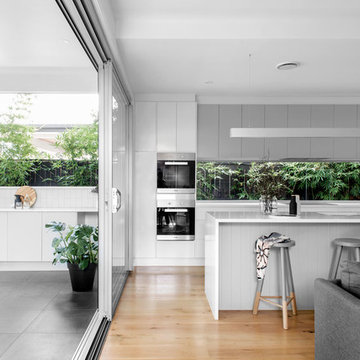
Cathy Schusler
Idee per una cucina minimal con lavello sottopiano, ante lisce, ante in legno scuro, paraspruzzi a finestra, elettrodomestici neri, pavimento in legno massello medio, pavimento beige e parquet e piastrelle
Idee per una cucina minimal con lavello sottopiano, ante lisce, ante in legno scuro, paraspruzzi a finestra, elettrodomestici neri, pavimento in legno massello medio, pavimento beige e parquet e piastrelle
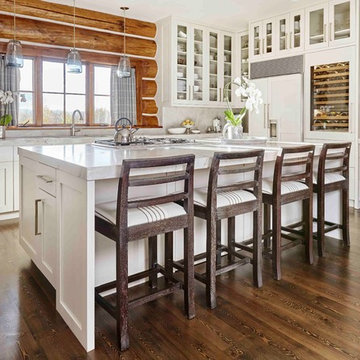
Immagine di una cucina rustica con ante di vetro, ante bianche, paraspruzzi a finestra, elettrodomestici da incasso, pavimento in legno massello medio e pavimento marrone
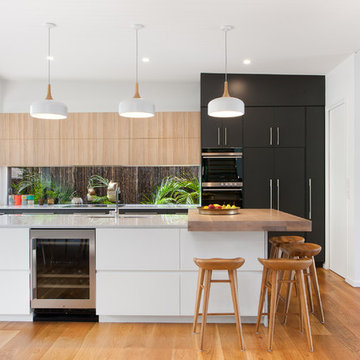
Builder - SX Constructions (www.sxconstructions.com.au) & Photography by Jason Smith ( http://www.jaseimages.com.au)

The homeowner felt closed-in with a small entry to the kitchen which blocked off all visual and audio connections to the rest of the first floor. The small and unimportant entry to the kitchen created a bottleneck of circulation between rooms. Our goal was to create an open connection between 1st floor rooms, make the kitchen a focal point and improve general circulation.
We removed the major wall between the kitchen & dining room to open up the site lines and expose the full extent of the first floor. We created a new cased opening that framed the kitchen and made the rear Palladian style windows a focal point. White cabinetry was used to keep the kitchen bright and a sharp contrast against the wood floors and exposed brick. We painted the exposed wood beams white to highlight the hand-hewn character.
The open kitchen has created a social connection throughout the entire first floor. The communal effect brings this family of four closer together for all occasions. The island table has become the hearth where the family begins and ends there day. It's the perfect room for breaking bread in the most casual and communal way.

Open plan kitchen with an island
Ispirazione per una cucina minimalista con ante lisce, ante marroni, top in granito, pavimento marrone, top grigio, lavello sottopiano, paraspruzzi a finestra, elettrodomestici da incasso e pavimento in legno massello medio
Ispirazione per una cucina minimalista con ante lisce, ante marroni, top in granito, pavimento marrone, top grigio, lavello sottopiano, paraspruzzi a finestra, elettrodomestici da incasso e pavimento in legno massello medio
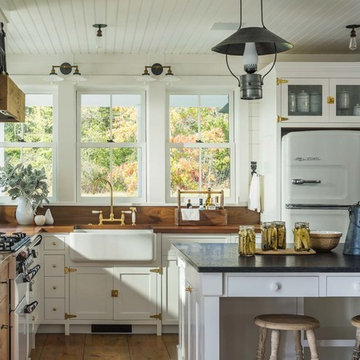
Guest house kitchen.
Jim Westphalen Photography
Immagine di una cucina country con lavello stile country, ante in stile shaker, ante bianche, top in legno, paraspruzzi bianco, paraspruzzi a finestra, elettrodomestici bianchi, pavimento in legno massello medio, pavimento marrone e top marrone
Immagine di una cucina country con lavello stile country, ante in stile shaker, ante bianche, top in legno, paraspruzzi bianco, paraspruzzi a finestra, elettrodomestici bianchi, pavimento in legno massello medio, pavimento marrone e top marrone
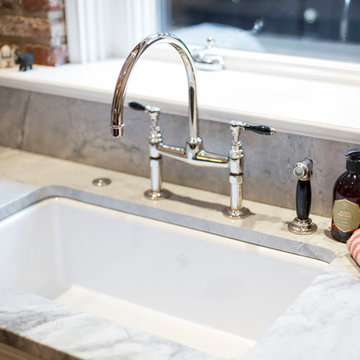
The homeowner felt closed-in with a small entry to the kitchen which blocked off all visual and audio connections to the rest of the first floor. The small and unimportant entry to the kitchen created a bottleneck of circulation between rooms. Our goal was to create an open connection between 1st floor rooms, make the kitchen a focal point and improve general circulation.
We removed the major wall between the kitchen & dining room to open up the site lines and expose the full extent of the first floor. We created a new cased opening that framed the kitchen and made the rear Palladian style windows a focal point. White cabinetry was used to keep the kitchen bright and a sharp contrast against the wood floors and exposed brick. We painted the exposed wood beams white to highlight the hand-hewn character.
The open kitchen has created a social connection throughout the entire first floor. The communal effect brings this family of four closer together for all occasions. The island table has become the hearth where the family begins and ends there day. It's the perfect room for breaking bread in the most casual and communal way.
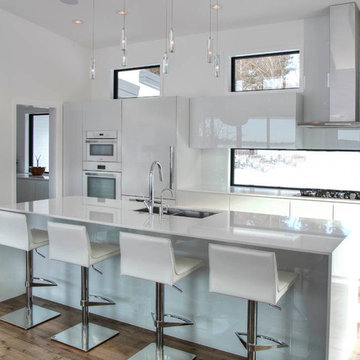
Esempio di una grande cucina moderna con lavello a doppia vasca, ante lisce, ante bianche, paraspruzzi a finestra, pavimento in legno massello medio, elettrodomestici in acciaio inossidabile e pavimento marrone
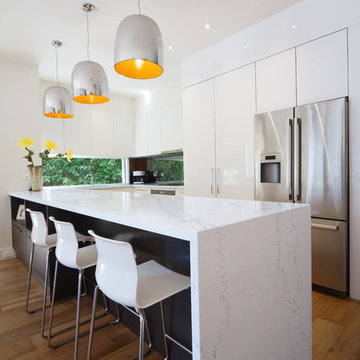
countertop is PentalQuartz in Avenza
Ispirazione per una cucina moderna di medie dimensioni con lavello sottopiano, ante lisce, ante bianche, top in marmo, paraspruzzi a finestra, elettrodomestici in acciaio inossidabile, pavimento in legno massello medio, penisola e pavimento marrone
Ispirazione per una cucina moderna di medie dimensioni con lavello sottopiano, ante lisce, ante bianche, top in marmo, paraspruzzi a finestra, elettrodomestici in acciaio inossidabile, pavimento in legno massello medio, penisola e pavimento marrone
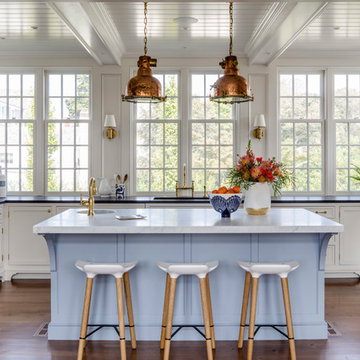
Greg Premru Photography
Idee per una cucina stile marino con ante con riquadro incassato, ante bianche, paraspruzzi a finestra, elettrodomestici in acciaio inossidabile e pavimento in legno massello medio
Idee per una cucina stile marino con ante con riquadro incassato, ante bianche, paraspruzzi a finestra, elettrodomestici in acciaio inossidabile e pavimento in legno massello medio
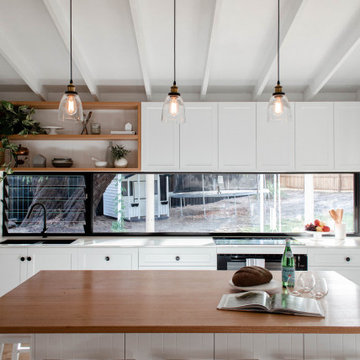
Esempio di una cucina contemporanea di medie dimensioni con lavello sottopiano, ante in stile shaker, ante bianche, top in quarzo composito, paraspruzzi a finestra, elettrodomestici bianchi, pavimento in legno massello medio, pavimento marrone e top bianco
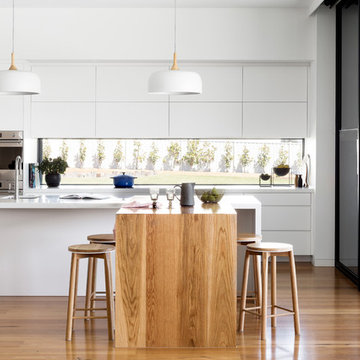
Martina Gemmola
Esempio di una cucina parallela design con lavello sottopiano, ante lisce, ante bianche, paraspruzzi a finestra, elettrodomestici in acciaio inossidabile, pavimento in legno massello medio, pavimento marrone, top bianco, top in quarzo composito e 2 o più isole
Esempio di una cucina parallela design con lavello sottopiano, ante lisce, ante bianche, paraspruzzi a finestra, elettrodomestici in acciaio inossidabile, pavimento in legno massello medio, pavimento marrone, top bianco, top in quarzo composito e 2 o più isole
Cucine con paraspruzzi a finestra e pavimento in legno massello medio - Foto e idee per arredare
1