Cucine con ante in acciaio inossidabile e pavimento in legno massello medio - Foto e idee per arredare
Filtra anche per:
Budget
Ordina per:Popolari oggi
1 - 20 di 493 foto
1 di 3

This solid home in Auckland’s St Mary’s Bay is one of the oldest in Auckland. It is said to have been built by a sea captain, constructed from the bricks he had brought from England as a ballast in his ship. Architect Malcolm Walker has extended the house and renovated the existing spaces to bring light and open informality into this heavy, enclosed historical residence. Photography: Conor Clarke.

Georgetown, Washington DC Transitional Turn-of-the-Century Rowhouse Kitchen Design by #SarahTurner4JenniferGilmer in collaboration with architect Christian Zapatka. Photography by Bob Narod. http://www.gilmerkitchens.com/
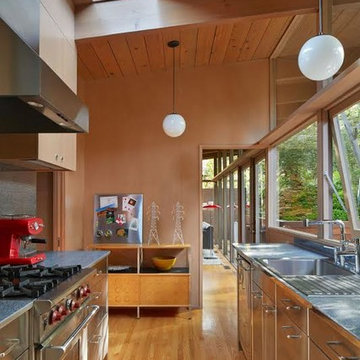
Douglas Fir wood paneling on walls and upper cabinets, lower cabinets are stainless steel. Globe pendant lights from Cedar & Moss, Douglas fir wood ceiling with skylight, clerestory windows and oak wood floors, in mid-century-modern home renovation in Berkeley, California - Photo by Bruce Damonte.

Photography-Hedrich Blessing
Glass House:
The design objective was to build a house for my wife and three kids, looking forward in terms of how people live today. To experiment with transparency and reflectivity, removing borders and edges from outside to inside the house, and to really depict “flowing and endless space”. To construct a house that is smart and efficient in terms of construction and energy, both in terms of the building and the user. To tell a story of how the house is built in terms of the constructability, structure and enclosure, with the nod to Japanese wood construction in the method in which the concrete beams support the steel beams; and in terms of how the entire house is enveloped in glass as if it was poured over the bones to make it skin tight. To engineer the house to be a smart house that not only looks modern, but acts modern; every aspect of user control is simplified to a digital touch button, whether lights, shades/blinds, HVAC, communication/audio/video, or security. To develop a planning module based on a 16 foot square room size and a 8 foot wide connector called an interstitial space for hallways, bathrooms, stairs and mechanical, which keeps the rooms pure and uncluttered. The base of the interstitial spaces also become skylights for the basement gallery.
This house is all about flexibility; the family room, was a nursery when the kids were infants, is a craft and media room now, and will be a family room when the time is right. Our rooms are all based on a 16’x16’ (4.8mx4.8m) module, so a bedroom, a kitchen, and a dining room are the same size and functions can easily change; only the furniture and the attitude needs to change.
The house is 5,500 SF (550 SM)of livable space, plus garage and basement gallery for a total of 8200 SF (820 SM). The mathematical grid of the house in the x, y and z axis also extends into the layout of the trees and hardscapes, all centered on a suburban one-acre lot.
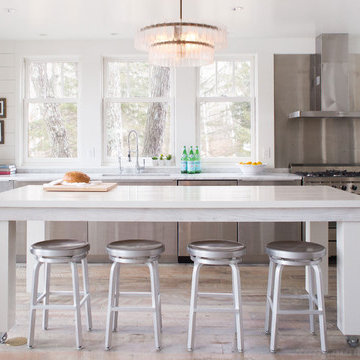
A cabin in Western Wisconsin is transformed from within to become a serene and modern retreat. In a past life, this cabin was a fishing cottage which was part of a resort built in the 1920’s on a small lake not far from the Twin Cities. The cabin has had multiple additions over the years so improving flow to the outdoor space, creating a family friendly kitchen, and relocating a bigger master bedroom on the lake side were priorities. The solution was to bring the kitchen from the back of the cabin up to the front, reduce the size of an overly large bedroom in the back in order to create a more generous front entry way/mudroom adjacent to the kitchen, and add a fireplace in the center of the main floor.
Photographer: Wing Ta
Interior Design: Jennaea Gearhart Design
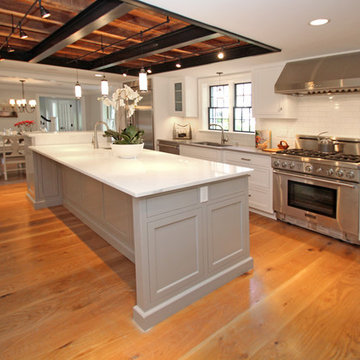
Foto di una grande cucina american style con ante in stile shaker, ante in acciaio inossidabile, lavello sottopiano, top in superficie solida, paraspruzzi bianco, paraspruzzi con piastrelle diamantate, elettrodomestici in acciaio inossidabile, pavimento in legno massello medio e pavimento marrone

Don Pearse Photographers
Immagine di una cucina minimalista di medie dimensioni con lavello da incasso, ante lisce, ante in acciaio inossidabile, top in marmo, paraspruzzi a effetto metallico, paraspruzzi con piastrelle di metallo, elettrodomestici in acciaio inossidabile e pavimento in legno massello medio
Immagine di una cucina minimalista di medie dimensioni con lavello da incasso, ante lisce, ante in acciaio inossidabile, top in marmo, paraspruzzi a effetto metallico, paraspruzzi con piastrelle di metallo, elettrodomestici in acciaio inossidabile e pavimento in legno massello medio

Idee per una cucina industriale con lavello integrato, ante lisce, ante in acciaio inossidabile, paraspruzzi bianco, paraspruzzi con piastrelle diamantate, nessuna isola, top in acciaio inossidabile e pavimento in legno massello medio
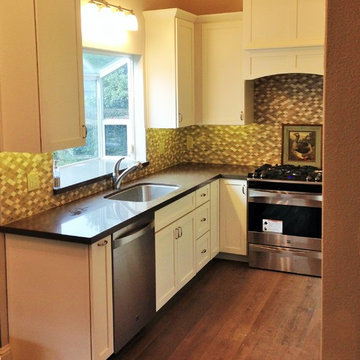
Ispirazione per una piccola cucina shabby-chic style con lavello sottopiano, ante in stile shaker, ante in acciaio inossidabile, top in quarzo composito, paraspruzzi multicolore, paraspruzzi con piastrelle a mosaico, elettrodomestici in acciaio inossidabile, pavimento in legno massello medio e nessuna isola
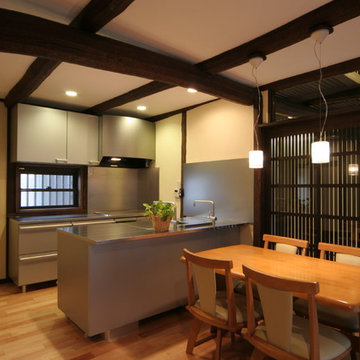
古納屋に住む
台所・食堂 キッチンはダブルのI型の構成
Ispirazione per una piccola cucina etnica con lavello integrato, ante in acciaio inossidabile, top in acciaio inossidabile, paraspruzzi a effetto metallico, paraspruzzi in legno, elettrodomestici in acciaio inossidabile, pavimento in legno massello medio, pavimento beige e top grigio
Ispirazione per una piccola cucina etnica con lavello integrato, ante in acciaio inossidabile, top in acciaio inossidabile, paraspruzzi a effetto metallico, paraspruzzi in legno, elettrodomestici in acciaio inossidabile, pavimento in legno massello medio, pavimento beige e top grigio
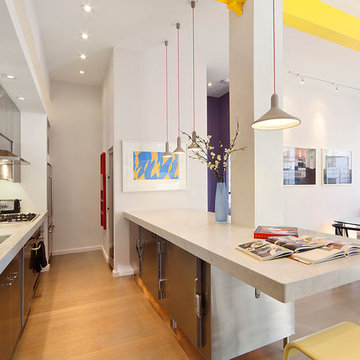
Nicolas Arellano
Esempio di una cucina design di medie dimensioni con lavello sottopiano, ante lisce, ante in acciaio inossidabile, top in granito, paraspruzzi con piastrelle di vetro, elettrodomestici in acciaio inossidabile, pavimento in legno massello medio e penisola
Esempio di una cucina design di medie dimensioni con lavello sottopiano, ante lisce, ante in acciaio inossidabile, top in granito, paraspruzzi con piastrelle di vetro, elettrodomestici in acciaio inossidabile, pavimento in legno massello medio e penisola
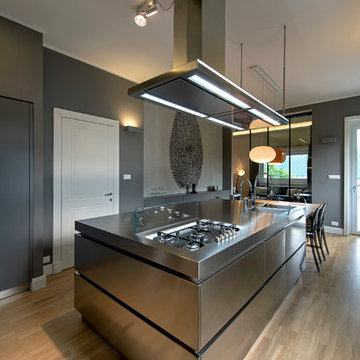
The kitchen, designed by Vemworks, has a central island in stainless steel, an ebony top for the dining area, the appliances and pantry area is located in lacquered columns, complete the area a lacquered console dominated by a fingerprint wallpaper.
photo Filippo Alfero

Fotografía: masfotogenica fotografia
Interiorismo: masfotogenica interiorismo
Immagine di una grande cucina industriale con lavello da incasso, ante lisce, ante in acciaio inossidabile, top in legno, elettrodomestici in acciaio inossidabile, pavimento in legno massello medio e parquet e piastrelle
Immagine di una grande cucina industriale con lavello da incasso, ante lisce, ante in acciaio inossidabile, top in legno, elettrodomestici in acciaio inossidabile, pavimento in legno massello medio e parquet e piastrelle
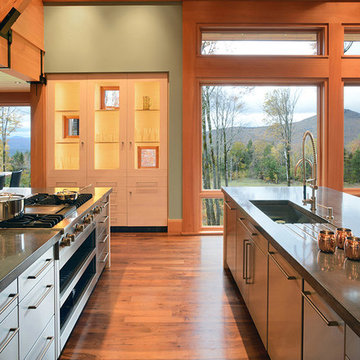
A new residence located on a sloping site, the home is designed to take full advantage of its mountain surroundings. The arrangement of building volumes allows the grade and water to flow around the project. The primary living spaces are located on the upper level, providing access to the light, air and views of the landscape. The design embraces the materials, methods and forms of traditional northeastern rural building, but with a definitive clean, modern twist.
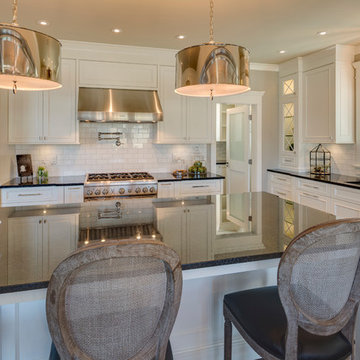
Foto di una cucina tradizionale di medie dimensioni con lavello sottopiano, ante con riquadro incassato, ante in acciaio inossidabile, top in granito, paraspruzzi bianco, paraspruzzi con piastrelle diamantate, elettrodomestici in acciaio inossidabile e pavimento in legno massello medio
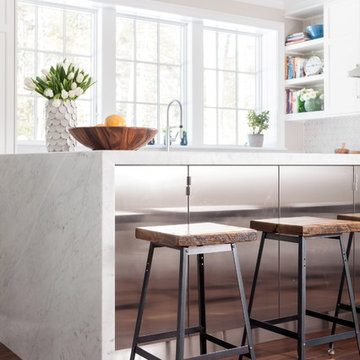
The metal cabinets in the back of the island prevent from damage when little ones are sitting at the stools.
Ispirazione per una cucina chic di medie dimensioni con ante lisce, ante in acciaio inossidabile, top in marmo, pavimento in legno massello medio, lavello sottopiano, paraspruzzi grigio e elettrodomestici da incasso
Ispirazione per una cucina chic di medie dimensioni con ante lisce, ante in acciaio inossidabile, top in marmo, pavimento in legno massello medio, lavello sottopiano, paraspruzzi grigio e elettrodomestici da incasso
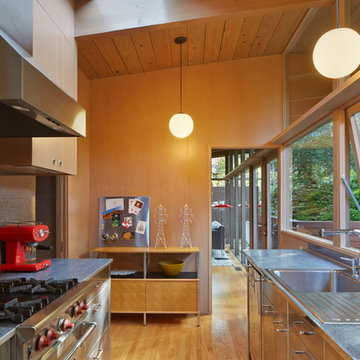
Douglas Fir wood paneling on walls and upper cabinets, lower cabinets are stainless steel. Globe pendant lights from Cedar & Moss, Douglas fir wood ceiling with skylight, clerestory windows and oak wood floors, in mid-century-modern home renovation in Berkeley, California - Photo by Bruce Damonte.
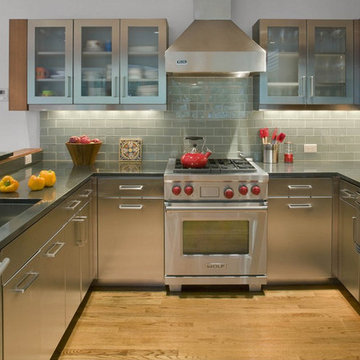
Ispirazione per una cucina classica con ante lisce, paraspruzzi verde, paraspruzzi con piastrelle di vetro, elettrodomestici in acciaio inossidabile, pavimento in legno massello medio, ante in acciaio inossidabile e top in granito
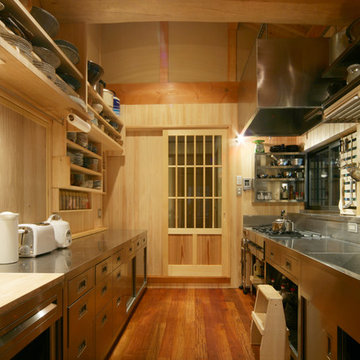
撮影 平野和司
Idee per una cucina lineare etnica con lavello integrato, ante lisce, ante in acciaio inossidabile, top in acciaio inossidabile, pavimento in legno massello medio, penisola e pavimento marrone
Idee per una cucina lineare etnica con lavello integrato, ante lisce, ante in acciaio inossidabile, top in acciaio inossidabile, pavimento in legno massello medio, penisola e pavimento marrone
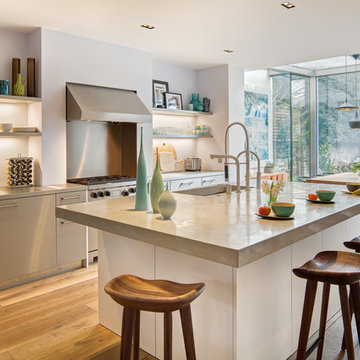
Idee per una grande cucina minimal con nessun'anta, ante in acciaio inossidabile e pavimento in legno massello medio
Cucine con ante in acciaio inossidabile e pavimento in legno massello medio - Foto e idee per arredare
1