Cucine con pavimento in gres porcellanato - Foto e idee per arredare
Filtra anche per:
Budget
Ordina per:Popolari oggi
81 - 100 di 125.260 foto
1 di 2

A small enclosed kitchen is very common in many homes such as the home that we remodeled here.
Opening a wall to allow natural light to penetrate the space is a must. When budget is important the solution can be as you see in this project - the wall was opened and removed but a structural post remained and it was incorporated in the design.
The blue modern flat paneled cabinets was a perfect choice to contras the very familiar gray scale color scheme but it’s still compliments it since blue is in the correct cold color spectrum.
Notice the great black windows and the fantastic awning window facing the pool. The awning window is great to be able to serve the exterior sitting area near the pool.
Opening the wall also allowed us to compliment the kitchen with a nice bar/island sitting area without having an actual island in the space.
The best part of this kitchen is the large built-in pantry wall with a tall wine fridge and a lovely coffee area that we built in the sitting area made the kitchen expend into the breakfast nook and doubled the area that is now considered to be the kitchen.
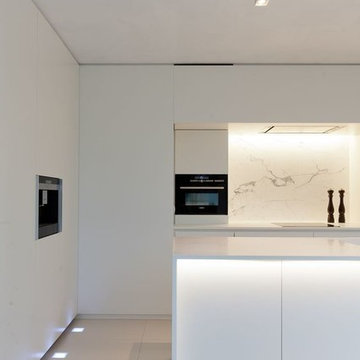
Ispirazione per una piccola cucina moderna chiusa con lavello da incasso, ante lisce, ante bianche, top in zinco, paraspruzzi bianco, paraspruzzi con piastrelle in pietra, elettrodomestici da incasso, pavimento in gres porcellanato, pavimento bianco e top bianco
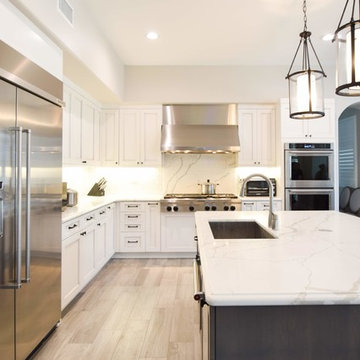
Immagine di una grande cucina classica con lavello sottopiano, ante in stile shaker, ante bianche, top in quarzo composito, paraspruzzi bianco, paraspruzzi con piastrelle di vetro, elettrodomestici in acciaio inossidabile, pavimento in gres porcellanato, pavimento grigio e top bianco

Immagine di una piccola cucina a L contemporanea chiusa con ante lisce, top in superficie solida, paraspruzzi arancione, paraspruzzi con piastrelle in ceramica, pavimento bianco, top nero, lavello sottopiano, elettrodomestici neri, pavimento in gres porcellanato, nessuna isola e soffitto ribassato

Completely remodeled farmhouse to update finishes & floor plan. Space plan, lighting schematics, finishes, furniture selection, and styling were done by K Design
Photography: Isaac Bailey Photography

photos by Eric Roth
Idee per una cucina ad U minimalista con lavello sottopiano, ante lisce, ante in legno chiaro, top in quarzo composito, paraspruzzi bianco, paraspruzzi in marmo, elettrodomestici in acciaio inossidabile, pavimento in gres porcellanato, pavimento grigio, top bianco e nessuna isola
Idee per una cucina ad U minimalista con lavello sottopiano, ante lisce, ante in legno chiaro, top in quarzo composito, paraspruzzi bianco, paraspruzzi in marmo, elettrodomestici in acciaio inossidabile, pavimento in gres porcellanato, pavimento grigio, top bianco e nessuna isola
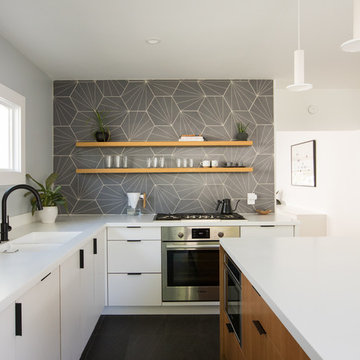
©Melissa Kaseman
Foto di una cucina minimalista chiusa con lavello integrato, ante lisce, ante bianche, top in superficie solida, paraspruzzi bianco, elettrodomestici in acciaio inossidabile, pavimento in gres porcellanato, pavimento nero e top bianco
Foto di una cucina minimalista chiusa con lavello integrato, ante lisce, ante bianche, top in superficie solida, paraspruzzi bianco, elettrodomestici in acciaio inossidabile, pavimento in gres porcellanato, pavimento nero e top bianco

Idee per una cucina eclettica di medie dimensioni con lavello sottopiano, ante lisce, ante in legno bruno, top in superficie solida, paraspruzzi a effetto metallico, paraspruzzi con piastrelle in ceramica, elettrodomestici in acciaio inossidabile, pavimento in gres porcellanato, pavimento beige e top verde

#Granite, #Marble, #Quartz, & #Laminate #Countertops. #Cabinets & #Refacing - #Tile & #Wood #Flooring. Installation Services provided in #Orlando, #Tampa, #Sarasota. #Cambria #Silestone #Caesarstone #Formica #Wilsonart

Immagine di un'ampia cucina a L tradizionale chiusa con lavello sottopiano, ante con riquadro incassato, ante in legno scuro, top in quarzo composito, paraspruzzi bianco, paraspruzzi in lastra di pietra, elettrodomestici in acciaio inossidabile, pavimento in gres porcellanato, 2 o più isole, pavimento multicolore e top bianco

Kitchen
Foto di una piccola cucina chic con ante con riquadro incassato, paraspruzzi bianco, pavimento beige, top bianco, lavello a tripla vasca, top in marmo, paraspruzzi in marmo, elettrodomestici in acciaio inossidabile, pavimento in gres porcellanato e ante grigie
Foto di una piccola cucina chic con ante con riquadro incassato, paraspruzzi bianco, pavimento beige, top bianco, lavello a tripla vasca, top in marmo, paraspruzzi in marmo, elettrodomestici in acciaio inossidabile, pavimento in gres porcellanato e ante grigie

In our world of kitchen design, it’s lovely to see all the varieties of styles come to life. From traditional to modern, and everything in between, we love to design a broad spectrum. Here, we present a two-tone modern kitchen that has used materials in a fresh and eye-catching way. With a mix of finishes, it blends perfectly together to create a space that flows and is the pulsating heart of the home.
With the main cooking island and gorgeous prep wall, the cook has plenty of space to work. The second island is perfect for seating – the three materials interacting seamlessly, we have the main white material covering the cabinets, a short grey table for the kids, and a taller walnut top for adults to sit and stand while sipping some wine! I mean, who wouldn’t want to spend time in this kitchen?!
Cabinetry
With a tuxedo trend look, we used Cabico Elmwood New Haven door style, walnut vertical grain in a natural matte finish. The white cabinets over the sink are the Ventura MDF door in a White Diamond Gloss finish.
Countertops
The white counters on the perimeter and on both islands are from Caesarstone in a Frosty Carrina finish, and the added bar on the second countertop is a custom walnut top (made by the homeowner!) with a shorter seated table made from Caesarstone’s Raw Concrete.
Backsplash
The stone is from Marble Systems from the Mod Glam Collection, Blocks – Glacier honed, in Snow White polished finish, and added Brass.
Fixtures
A Blanco Precis Silgranit Cascade Super Single Bowl Kitchen Sink in White works perfect with the counters. A Waterstone transitional pulldown faucet in New Bronze is complemented by matching water dispenser, soap dispenser, and air switch. The cabinet hardware is from Emtek – their Trinity pulls in brass.
Appliances
The cooktop, oven, steam oven and dishwasher are all from Miele. The dishwashers are paneled with cabinetry material (left/right of the sink) and integrate seamlessly Refrigerator and Freezer columns are from SubZero and we kept the stainless look to break up the walnut some. The microwave is a counter sitting Panasonic with a custom wood trim (made by Cabico) and the vent hood is from Zephyr.
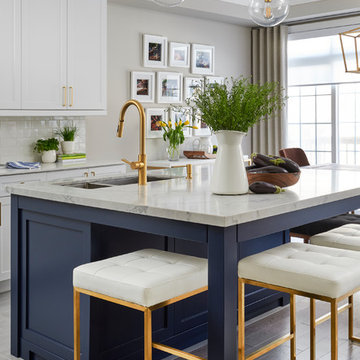
Stephani Buchman Photography
Immagine di una cucina classica di medie dimensioni con lavello a doppia vasca, ante in stile shaker, ante bianche, top in quarzo composito, paraspruzzi bianco, pavimento in gres porcellanato, pavimento grigio e top bianco
Immagine di una cucina classica di medie dimensioni con lavello a doppia vasca, ante in stile shaker, ante bianche, top in quarzo composito, paraspruzzi bianco, pavimento in gres porcellanato, pavimento grigio e top bianco

Foto di una grande cucina minimalista con lavello sottopiano, ante con riquadro incassato, ante grigie, top in quarzo composito, paraspruzzi marrone, paraspruzzi in legno, elettrodomestici in acciaio inossidabile, pavimento in gres porcellanato, pavimento grigio e top bianco

Stéphane Vasco
Foto di una cucina nordica di medie dimensioni con lavello a vasca singola, ante lisce, ante bianche, top in laminato, paraspruzzi nero, paraspruzzi con piastrelle in terracotta, elettrodomestici da incasso, pavimento in gres porcellanato, nessuna isola, pavimento grigio e top grigio
Foto di una cucina nordica di medie dimensioni con lavello a vasca singola, ante lisce, ante bianche, top in laminato, paraspruzzi nero, paraspruzzi con piastrelle in terracotta, elettrodomestici da incasso, pavimento in gres porcellanato, nessuna isola, pavimento grigio e top grigio
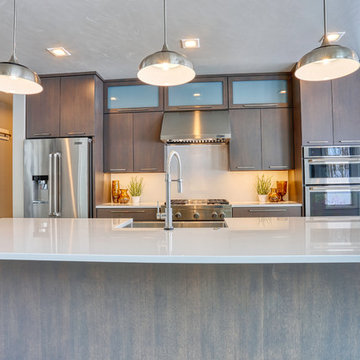
Foto di una grande cucina design con lavello stile country, ante lisce, ante in legno chiaro, top in quarzo composito, paraspruzzi bianco, elettrodomestici in acciaio inossidabile, pavimento in gres porcellanato, pavimento bianco e top bianco

Juliet Murphy
Ispirazione per una grande cucina design con lavello stile country, ante verdi, top in quarzite, paraspruzzi in marmo, elettrodomestici in acciaio inossidabile, pavimento in gres porcellanato, pavimento grigio, top bianco, ante lisce e paraspruzzi grigio
Ispirazione per una grande cucina design con lavello stile country, ante verdi, top in quarzite, paraspruzzi in marmo, elettrodomestici in acciaio inossidabile, pavimento in gres porcellanato, pavimento grigio, top bianco, ante lisce e paraspruzzi grigio

Jeff Rumans
Foto di una cucina moderna di medie dimensioni con lavello stile country, ante lisce, ante bianche, top in granito, paraspruzzi verde, paraspruzzi in lastra di pietra, elettrodomestici in acciaio inossidabile, pavimento in gres porcellanato, nessuna isola, pavimento marrone e top verde
Foto di una cucina moderna di medie dimensioni con lavello stile country, ante lisce, ante bianche, top in granito, paraspruzzi verde, paraspruzzi in lastra di pietra, elettrodomestici in acciaio inossidabile, pavimento in gres porcellanato, nessuna isola, pavimento marrone e top verde

Donna Guyler Design
Ispirazione per una grande cucina stile marinaro con ante in stile shaker, ante bianche, top bianco, lavello a vasca singola, top in quarzo composito, paraspruzzi verde, paraspruzzi in gres porcellanato, elettrodomestici in acciaio inossidabile, pavimento in gres porcellanato, pavimento beige e parquet e piastrelle
Ispirazione per una grande cucina stile marinaro con ante in stile shaker, ante bianche, top bianco, lavello a vasca singola, top in quarzo composito, paraspruzzi verde, paraspruzzi in gres porcellanato, elettrodomestici in acciaio inossidabile, pavimento in gres porcellanato, pavimento beige e parquet e piastrelle

New butler’s pantry we created after removing the stove and the closet in the old kitchen.
// This room makes a big design statement, from the hex tile, Alba Vera marble counters, custom cabinets and pendant light fixtures.
// The pendant lights are from Circa Lighting, and match the brass of the drawer and door pulls.
// The 3x12 subway tile runs from countertop to the ceiling.
// One side of the butler’s pantry features a dish pantry with custom glass-front cabinets and drawer storage.
// The other side features the main sink, dishwasher and custom cabinets. This butler’s pantry keeps dirty dishes out of sight from the guests and entertaining area.
// Designer refers to it as the jewel of the kitchen
Cucine con pavimento in gres porcellanato - Foto e idee per arredare
5