Cucine con pavimento in compensato e top marrone - Foto e idee per arredare
Filtra anche per:
Budget
Ordina per:Popolari oggi
1 - 20 di 125 foto
1 di 3
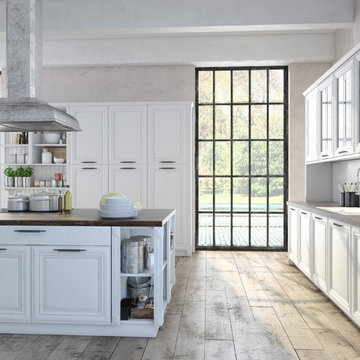
Esempio di un cucina con isola centrale tradizionale chiuso con lavello a doppia vasca, ante con bugna sagomata, ante bianche, top in legno, paraspruzzi bianco, paraspruzzi in legno, pavimento in compensato, pavimento beige e top marrone

Ispirazione per una piccola cucina etnica con lavello sottopiano, ante lisce, ante in legno chiaro, top in acciaio inossidabile, paraspruzzi bianco, paraspruzzi con piastrelle diamantate, elettrodomestici in acciaio inossidabile, pavimento in compensato, pavimento marrone, top marrone e soffitto in perlinato
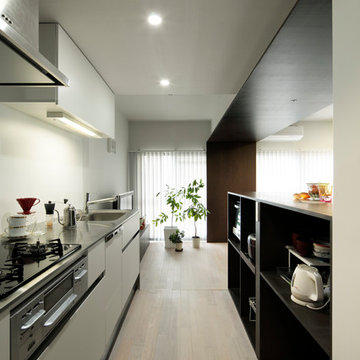
キッチンは既製のシステムキッチンを設置。白いフラットな面材とステンレスの天板のシンプルなものでコストを抑えつつ、ダークブラウンの木製パネルと対照的な白い壁面に溶け込むものを選択しました。
Ispirazione per una cucina lineare moderna con nessun'anta, ante in legno bruno, top in acciaio inossidabile, paraspruzzi bianco, elettrodomestici neri, pavimento in compensato, nessuna isola, pavimento beige, top marrone e lavello a vasca singola
Ispirazione per una cucina lineare moderna con nessun'anta, ante in legno bruno, top in acciaio inossidabile, paraspruzzi bianco, elettrodomestici neri, pavimento in compensato, nessuna isola, pavimento beige, top marrone e lavello a vasca singola

半球型の建物のかたちをいかしたモダンな部屋へリノベーション
Esempio di una cucina moderna di medie dimensioni con lavello a vasca singola, ante con riquadro incassato, ante marroni, pavimento in compensato, pavimento marrone, top marrone e soffitto in carta da parati
Esempio di una cucina moderna di medie dimensioni con lavello a vasca singola, ante con riquadro incassato, ante marroni, pavimento in compensato, pavimento marrone, top marrone e soffitto in carta da parati
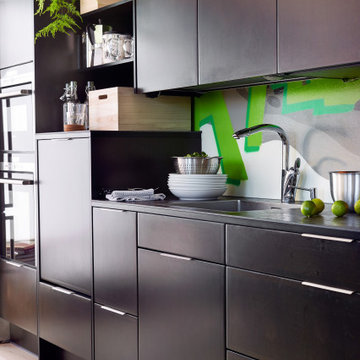
Miinus ecological dark wood veneer kitchen cabinets under a dark ceramic worktop. The lower units to the left of the sink contain a recycling centre and the handle-less wall units above house a drying rack.
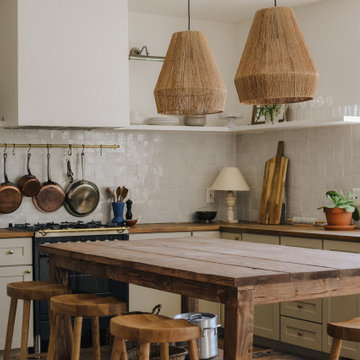
Step into a realm of timeless beauty with Nailed It Builders' Classic Traditional Kitchen Redesign. Our expert team combines classic design principles with bespoke craftsmanship, delivering a kitchen that stands out in both style and functionality."

Custom kitchen light fixtures and exhaust hood, butcher block countertops, slim appliances and an integrated dishwasher give the kitchen a streamlined look.
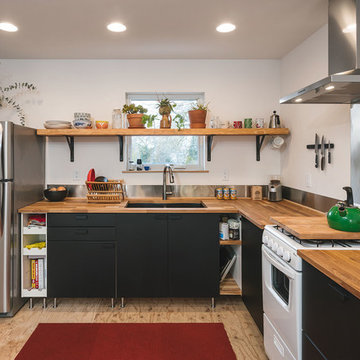
KuDa Photography
Immagine di una cucina a L contemporanea in acciaio con top in legno, paraspruzzi a effetto metallico, pavimento in compensato, lavello a doppia vasca, pavimento marrone e top marrone
Immagine di una cucina a L contemporanea in acciaio con top in legno, paraspruzzi a effetto metallico, pavimento in compensato, lavello a doppia vasca, pavimento marrone e top marrone
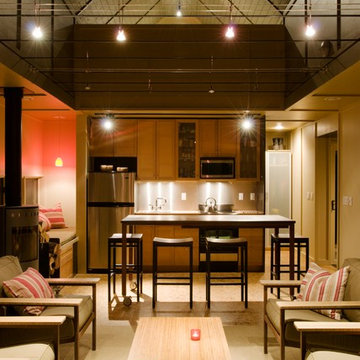
derikolsen.com
Ispirazione per una piccola cucina minimal con lavello a vasca singola, ante in stile shaker, ante in legno chiaro, top in legno, paraspruzzi a effetto metallico, paraspruzzi con piastrelle di metallo, elettrodomestici in acciaio inossidabile, pavimento in compensato e top marrone
Ispirazione per una piccola cucina minimal con lavello a vasca singola, ante in stile shaker, ante in legno chiaro, top in legno, paraspruzzi a effetto metallico, paraspruzzi con piastrelle di metallo, elettrodomestici in acciaio inossidabile, pavimento in compensato e top marrone
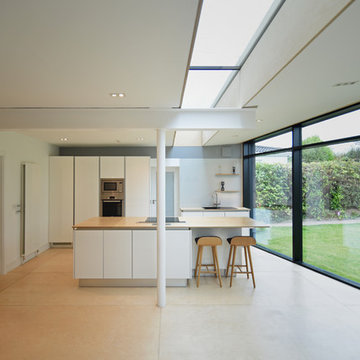
paul mcnally
Idee per una cucina contemporanea di medie dimensioni con lavello a vasca singola, ante lisce, ante bianche, top in legno, paraspruzzi bianco, paraspruzzi con lastra di vetro, elettrodomestici da incasso, pavimento in compensato, pavimento marrone e top marrone
Idee per una cucina contemporanea di medie dimensioni con lavello a vasca singola, ante lisce, ante bianche, top in legno, paraspruzzi bianco, paraspruzzi con lastra di vetro, elettrodomestici da incasso, pavimento in compensato, pavimento marrone e top marrone

Idee per una cucina nordica di medie dimensioni con lavello sottopiano, nessun'anta, ante in legno scuro, top in legno, paraspruzzi bianco, pavimento in compensato, pavimento marrone, top marrone e soffitto in carta da parati
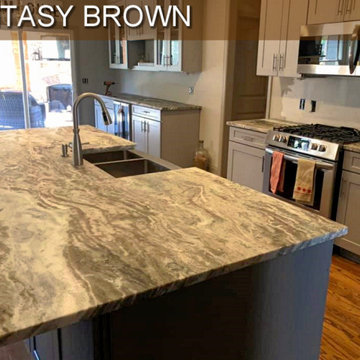
Fantasy Brown
Counter tops,
Elegant High Quality Work.QUARTZ - counter tops - Starting price $32 Quartz Installed ! Different models available - Free estimate & Installation included!
Contact info- (770)635-8914 Susy@Myquartzsource.com Myquartzsource.com
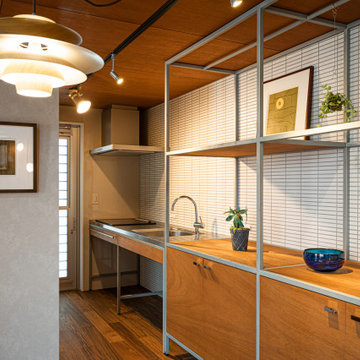
Foto di una piccola cucina design con lavello integrato, nessun'anta, ante marroni, top in acciaio inossidabile, paraspruzzi grigio, paraspruzzi in gres porcellanato, elettrodomestici in acciaio inossidabile, pavimento in compensato, pavimento marrone, top marrone e soffitto in legno
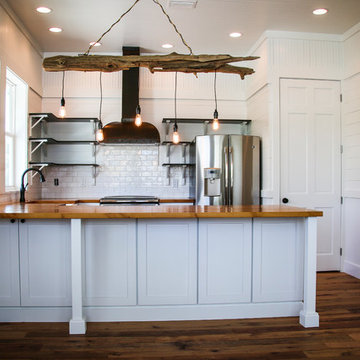
Foto di una piccola cucina industriale con lavello stile country, ante con riquadro incassato, ante bianche, top in legno, paraspruzzi bianco, paraspruzzi in mattoni, elettrodomestici in acciaio inossidabile, top marrone, pavimento in compensato e pavimento marrone

This farmhouse, with it's original foundation dating back to 1778, had a lot of charm--but with its bad carpeting, dark paint colors, and confusing layout, it was hard to see at first just how welcoming, charming, and cozy it could be.
The first focus of our renovation was creating a master bedroom suite--since there wasn't one, and one was needed for the modern family that was living here day-in and day-out.
To do this, a collection of small rooms (some of them previously without heat or electrical outlets) were combined to create a gorgeous, serene space in the eaves of the oldest part of the house, complete with master bath containing a double vanity, and spacious shower. Even though these rooms are new, it is hard to see that they weren't original to the farmhouse from day one.
In the rest of the house we removed walls that were added in the 1970's that made spaces seem smaller and more choppy, added a second upstairs bathroom for the family's two children, reconfigured the kitchen using existing cabinets to cut costs ( & making sure to keep the old sink with all of its character & charm) and create a more workable layout with dedicated eating area.
Also added was an outdoor living space with a deck sheltered by a pergola--a spot that the family spends tons of time enjoying during the warmer months.
A family room addition had been added to the house by the previous owner in the 80's, so to make this space feel less like it was tacked on, we installed historically accurate new windows to tie it in visually with the original house, and replaced carpeting with hardwood floors to make a more seamless transition from the historic to the new.
To complete the project, we refinished the original hardwoods throughout the rest of the house, and brightened the outlook of the whole home with a fresh, bright, updated color scheme.
Photos by Laura Kicey
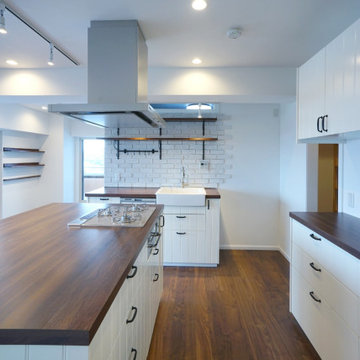
キッチン、壁、天井は白で統一。ワークトップに木目を使ってカフェ風キッチン
Immagine di una cucina scandinava di medie dimensioni con lavello da incasso, ante lisce, ante bianche, top in legno, paraspruzzi bianco, elettrodomestici in acciaio inossidabile, pavimento in compensato, 2 o più isole, pavimento marrone, top marrone e soffitto in carta da parati
Immagine di una cucina scandinava di medie dimensioni con lavello da incasso, ante lisce, ante bianche, top in legno, paraspruzzi bianco, elettrodomestici in acciaio inossidabile, pavimento in compensato, 2 o più isole, pavimento marrone, top marrone e soffitto in carta da parati
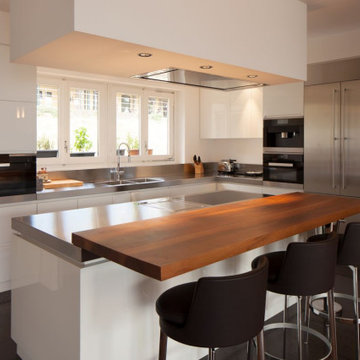
PREMIUM GRANITE AND QUARTZ COUNTERTOPS,
NEW AND INSTALLED. GRANITE STARTING AT $28 sqft
QUARTZ STARTING AT $32 sqft,
Absolutely gorgeous Countertops, your next renovation awaits. Call or email us at (770)635-8914 Email-susy@myquartzsource.com for more info.- Myquartzsource.com
7 SWISHER DR , CARTERSVILLE, GA. ZIPCODE- 30120
INSTAGRAM-@The_Quartz_source
FACEBOOK-@MYQUARTZSOURCE

This farmhouse, with it's original foundation dating back to 1778, had a lot of charm--but with its bad carpeting, dark paint colors, and confusing layout, it was hard to see at first just how welcoming, charming, and cozy it could be.
The first focus of our renovation was creating a master bedroom suite--since there wasn't one, and one was needed for the modern family that was living here day-in and day-out.
To do this, a collection of small rooms (some of them previously without heat or electrical outlets) were combined to create a gorgeous, serene space in the eaves of the oldest part of the house, complete with master bath containing a double vanity, and spacious shower. Even though these rooms are new, it is hard to see that they weren't original to the farmhouse from day one.
In the rest of the house we removed walls that were added in the 1970's that made spaces seem smaller and more choppy, added a second upstairs bathroom for the family's two children, reconfigured the kitchen using existing cabinets to cut costs ( & making sure to keep the old sink with all of its character & charm) and create a more workable layout with dedicated eating area.
Also added was an outdoor living space with a deck sheltered by a pergola--a spot that the family spends tons of time enjoying during the warmer months.
A family room addition had been added to the house by the previous owner in the 80's, so to make this space feel less like it was tacked on, we installed historically accurate new windows to tie it in visually with the original house, and replaced carpeting with hardwood floors to make a more seamless transition from the historic to the new.
To complete the project, we refinished the original hardwoods throughout the rest of the house, and brightened the outlook of the whole home with a fresh, bright, updated color scheme.
Photos by Laura Kicey
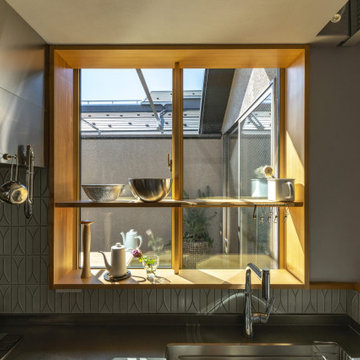
キッチンの正面はバルコニーに面した大きな窓
Foto di una piccola cucina lineare nordica chiusa con lavello integrato, ante con riquadro incassato, ante in legno scuro, top in acciaio inossidabile, paraspruzzi grigio, paraspruzzi con piastrelle in ceramica, elettrodomestici in acciaio inossidabile, pavimento in compensato, nessuna isola, pavimento marrone e top marrone
Foto di una piccola cucina lineare nordica chiusa con lavello integrato, ante con riquadro incassato, ante in legno scuro, top in acciaio inossidabile, paraspruzzi grigio, paraspruzzi con piastrelle in ceramica, elettrodomestici in acciaio inossidabile, pavimento in compensato, nessuna isola, pavimento marrone e top marrone
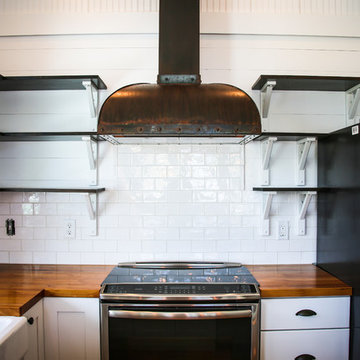
Idee per una piccola cucina industriale con lavello stile country, ante con riquadro incassato, ante bianche, top in legno, paraspruzzi bianco, paraspruzzi in mattoni, elettrodomestici in acciaio inossidabile, pavimento in compensato, pavimento marrone e top marrone
Cucine con pavimento in compensato e top marrone - Foto e idee per arredare
1