Cucine con pavimento in cemento - Foto e idee per arredare
Filtra anche per:
Budget
Ordina per:Popolari oggi
1 - 20 di 32 foto
1 di 3
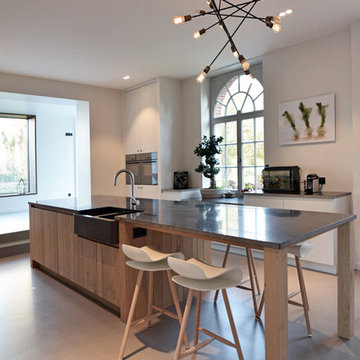
Cuisine en Chêne
Chaises de bar KRISTALLIA
Lustre SCHWUNG
Plan de travail PIERRE BLEUE du HAINAUT
Immagine di una grande cucina minimal con lavello stile country, elettrodomestici da incasso, ante a filo, ante in legno chiaro, top in granito, paraspruzzi nero, paraspruzzi con piastrelle in terracotta e pavimento in cemento
Immagine di una grande cucina minimal con lavello stile country, elettrodomestici da incasso, ante a filo, ante in legno chiaro, top in granito, paraspruzzi nero, paraspruzzi con piastrelle in terracotta e pavimento in cemento
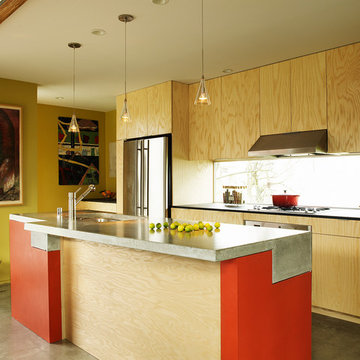
Tom Barwick
Foto di una cucina industriale con lavello a vasca singola, ante lisce, ante in legno chiaro, top in cemento, elettrodomestici in acciaio inossidabile e pavimento in cemento
Foto di una cucina industriale con lavello a vasca singola, ante lisce, ante in legno chiaro, top in cemento, elettrodomestici in acciaio inossidabile e pavimento in cemento
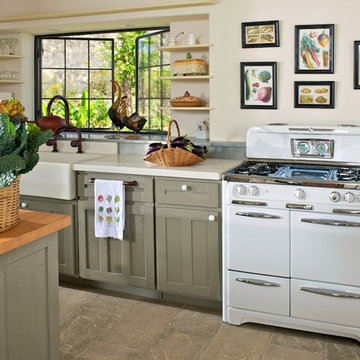
Photo Credit: Rigoberto Moreno
Foto di un cucina con isola centrale country con lavello stile country, ante con riquadro incassato, elettrodomestici bianchi, pavimento in cemento e ante grigie
Foto di un cucina con isola centrale country con lavello stile country, ante con riquadro incassato, elettrodomestici bianchi, pavimento in cemento e ante grigie
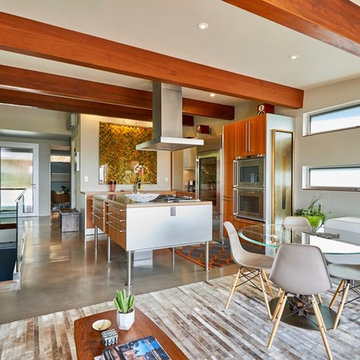
Maha Comianos
Esempio di una piccola cucina minimalista con ante lisce, ante in legno scuro, top in acciaio inossidabile, elettrodomestici in acciaio inossidabile, pavimento in cemento e pavimento grigio
Esempio di una piccola cucina minimalista con ante lisce, ante in legno scuro, top in acciaio inossidabile, elettrodomestici in acciaio inossidabile, pavimento in cemento e pavimento grigio
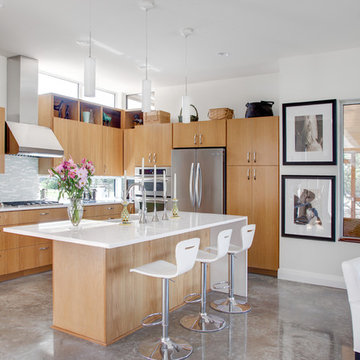
Photo by Kailey J. Flynn Photography
Esempio di una cucina contemporanea con ante lisce, paraspruzzi grigio, elettrodomestici in acciaio inossidabile, ante in legno chiaro, pavimento in cemento e pavimento grigio
Esempio di una cucina contemporanea con ante lisce, paraspruzzi grigio, elettrodomestici in acciaio inossidabile, ante in legno chiaro, pavimento in cemento e pavimento grigio
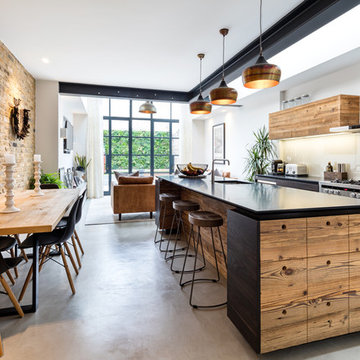
Immagine di una cucina industriale di medie dimensioni con lavello sottopiano, ante lisce, ante in legno bruno, paraspruzzi con lastra di vetro, elettrodomestici in acciaio inossidabile, pavimento in cemento e pavimento grigio
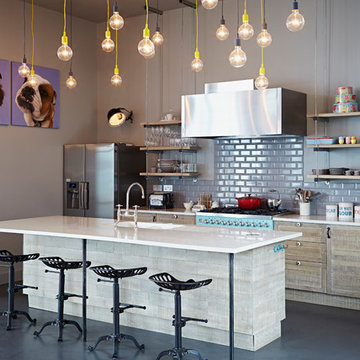
Esempio di una cucina bohémian con lavello integrato, nessun'anta, ante in legno chiaro, paraspruzzi grigio, paraspruzzi con piastrelle diamantate, elettrodomestici colorati e pavimento in cemento
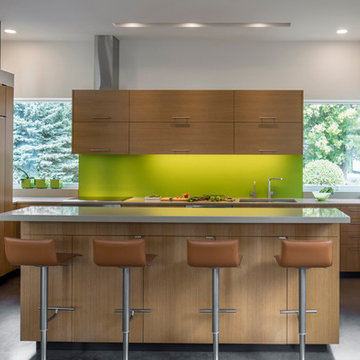
Photographer: Bill Timmerman
Builder: Jillian Builders
Idee per una cucina design di medie dimensioni con lavello a doppia vasca, ante lisce, ante in legno chiaro, paraspruzzi verde, elettrodomestici da incasso, pavimento in cemento e pavimento grigio
Idee per una cucina design di medie dimensioni con lavello a doppia vasca, ante lisce, ante in legno chiaro, paraspruzzi verde, elettrodomestici da incasso, pavimento in cemento e pavimento grigio
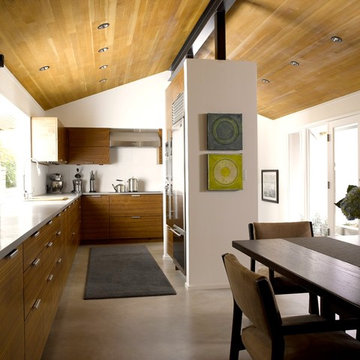
This home was built in 1952. the was completely gutted and the floor plans was opened to provide for a more contemporary lifestyle. A simple palette of concrete, wood, metal, and stone provide an enduring atmosphere that respects the vintage of the home.
Please note that due to the volume of inquiries & client privacy regarding our projects we unfortunately do not have the ability to answer basic questions about materials, specifications, construction methods, or paint colors. Thank you for taking the time to review our projects. We look forward to hearing from you if you are considering to hire an architect or interior Designer.

Given that the social aspect of the kitchen was so important, an ‘L’ shaped bar seating area in natural walnut veneer was incorporated at the garden end of the island to a) maximise natural light and views of the garden and b) to be used as a staging area for the summer months when eating/socialising outside. The walnut bar both references the tall cabinet material, and provides a warm, tactile surface for sitting at as well as differentiating kitchen workspace with social space.
Darren Chung
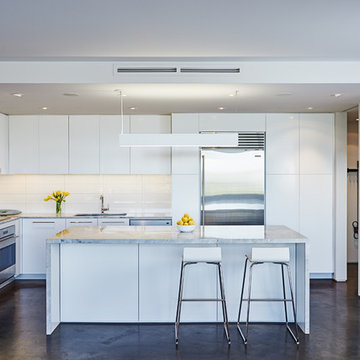
Peter Molick
Esempio di una cucina design con lavello sottopiano, ante lisce, ante bianche, paraspruzzi bianco, elettrodomestici in acciaio inossidabile e pavimento in cemento
Esempio di una cucina design con lavello sottopiano, ante lisce, ante bianche, paraspruzzi bianco, elettrodomestici in acciaio inossidabile e pavimento in cemento

This high rise, loft style kitchen incorporates modern design elements using stylish materials and hidden appliances. The horizontal, lift up wall cabinets and floating shelves allows sufficient and functional storage in this minimalist design layout. The soft grey color palette in the cabinetry blends in with the industrial elements of the dwelling structure yet allows the purple accent wall and surrounding art to stand out as focal points in this kitchen.
One of the most important requests this client had was that the kitchen needed to take advantage of the dramatic skyline views. The appliances needed to be hidden from view as best possible. A soft, neutral color palette so that she could incorporate her favorite colors, purple and black, in accessories and art. Everything needed a place to be stored so there would be no clutter on the countertops.
Due to the structural requirements in the building, a large concrete support column was the biggest design challenge. The location of this column made it difficult to ensure that the client had adequate walkway clearance between the living area and kitchen without sacrificing storage. In the original layout, the shape and location of the island and its attachment to the concrete column blocked the fantastic view of the city skyline.
In order to improve this walkway clearance, the island was pushed out further into the kitchen so that it became in-line with the column. A shallow depth, tall cabinet then replaced a standard 24” deep cabinet to widen the walk-space. In conjunction with moving the island, the shape of it was altered so that the cook-top could be relocated to allow the client to cook, congregate and take in the fabulous view of the city.
Designed by Tiffany Edwards and Micqui McGowen. Interior Design by Natalie Schorr. Photographed by Miro Dvorscak.

Jason Dewey
Idee per una cucina minimal di medie dimensioni in acciaio con lavello integrato, paraspruzzi con piastrelle di metallo, ante lisce, top in acciaio inossidabile, elettrodomestici in acciaio inossidabile, pavimento in cemento e pavimento marrone
Idee per una cucina minimal di medie dimensioni in acciaio con lavello integrato, paraspruzzi con piastrelle di metallo, ante lisce, top in acciaio inossidabile, elettrodomestici in acciaio inossidabile, pavimento in cemento e pavimento marrone

CAMERON PROJECT: Warm natural walnut tones offset by crisp white gives this project a welcoming and homely feel. Including products from Polytec and Caesarstone.
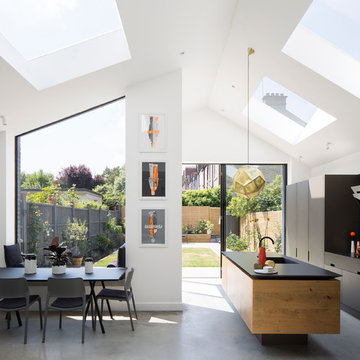
Richard Chivers
Foto di una cucina design con lavello integrato, ante lisce, ante nere, pavimento in cemento, pavimento grigio e top nero
Foto di una cucina design con lavello integrato, ante lisce, ante nere, pavimento in cemento, pavimento grigio e top nero
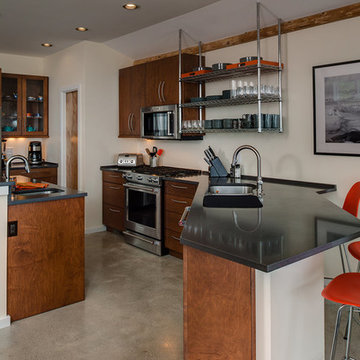
Idee per una cucina rustica con lavello sottopiano, ante lisce, ante in legno bruno, elettrodomestici in acciaio inossidabile, pavimento in cemento, penisola e pavimento grigio
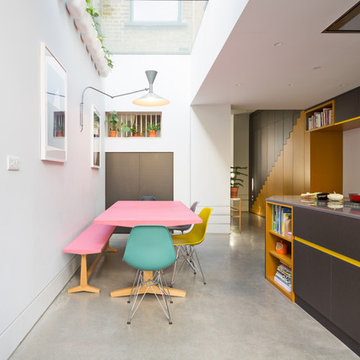
Ispirazione per una cucina abitabile minimal con ante lisce, ante grigie, pavimento in cemento e pavimento grigio
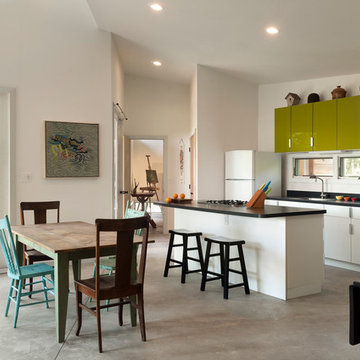
Paul Burk Photography
Foto di una piccola cucina contemporanea con lavello da incasso, ante lisce, ante verdi, elettrodomestici bianchi, top in laminato, paraspruzzi bianco e pavimento in cemento
Foto di una piccola cucina contemporanea con lavello da incasso, ante lisce, ante verdi, elettrodomestici bianchi, top in laminato, paraspruzzi bianco e pavimento in cemento
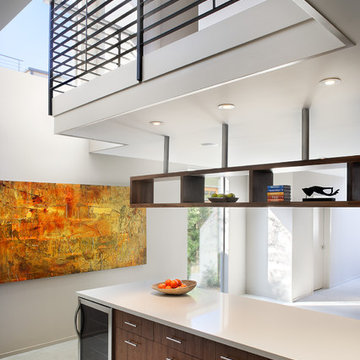
Lawrence Anderson
Ispirazione per una cucina minimal di medie dimensioni con ante lisce, ante in legno scuro, lavello sottopiano, top in quarzo composito, paraspruzzi con piastrelle in ceramica, elettrodomestici in acciaio inossidabile, pavimento in cemento e nessuna isola
Ispirazione per una cucina minimal di medie dimensioni con ante lisce, ante in legno scuro, lavello sottopiano, top in quarzo composito, paraspruzzi con piastrelle in ceramica, elettrodomestici in acciaio inossidabile, pavimento in cemento e nessuna isola
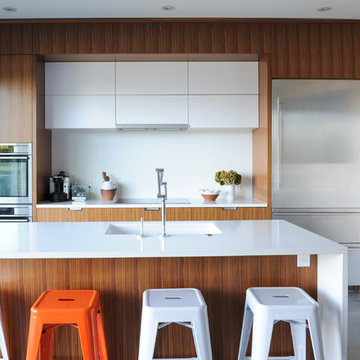
Tracey Ayton
Ispirazione per una piccola cucina contemporanea con ante lisce, ante in legno scuro, paraspruzzi bianco, elettrodomestici in acciaio inossidabile, pavimento in cemento, lavello a vasca singola e pavimento grigio
Ispirazione per una piccola cucina contemporanea con ante lisce, ante in legno scuro, paraspruzzi bianco, elettrodomestici in acciaio inossidabile, pavimento in cemento, lavello a vasca singola e pavimento grigio
Cucine con pavimento in cemento - Foto e idee per arredare
1