Cucine a costo medio con pavimento in cemento - Foto e idee per arredare
Filtra anche per:
Budget
Ordina per:Popolari oggi
1 - 20 di 4.346 foto
1 di 3

Idee per una cucina costiera di medie dimensioni con lavello sottopiano, ante lisce, ante verdi, top in quarzo composito, paraspruzzi bianco, paraspruzzi con piastrelle in terracotta, elettrodomestici bianchi, pavimento in cemento, pavimento grigio e top bianco

Architect: Christopher Simmonds Architect
Ispirazione per una cucina design di medie dimensioni con lavello sottopiano, ante lisce, ante bianche, paraspruzzi grigio, elettrodomestici in acciaio inossidabile, paraspruzzi con piastrelle di vetro, top in superficie solida e pavimento in cemento
Ispirazione per una cucina design di medie dimensioni con lavello sottopiano, ante lisce, ante bianche, paraspruzzi grigio, elettrodomestici in acciaio inossidabile, paraspruzzi con piastrelle di vetro, top in superficie solida e pavimento in cemento

Idee per una cucina moderna con ante lisce, ante in legno chiaro, top in quarzite, nessuna isola, paraspruzzi bianco, paraspruzzi con piastrelle in ceramica, elettrodomestici bianchi, pavimento in cemento, pavimento grigio e travi a vista

Our client tells us:
"I cannot recommend Design Interiors enough. Tim has an exceptional eye for design, instinctively knowing what works & striking the perfect balance between incorporating our design pre-requisites & ideas & making has own suggestions. Every design detail has been spot on. His plan was creative, making the best use of space, practical - & the finished result has more than lived up to expectations. The leicht product is excellent – classic German quality & although a little more expensive than some other kitchens , the difference is streets ahead – and pound for pound exceptional value. But its not just design. We were lucky enough to work with the in house project manager Stuart who led our build & trades for our whole project, & was absolute fantastic. Ditto the in house fitters, whose attention to detail & perfectionism was impressive. With fantastic communication,, reliability & downright lovely to work with – we are SO pleased we went to Design Interiors. If you’re looking for great service, high end design & quality product from a company big enough to be super professional but small enough to care – look no further!"
Our clients had previously carried out a lot of work on their old warehouse building to create an industrial feel. They always disliked having the kitchen & living room as separate rooms so, wanted to open up the space.
It was important to them to have 1 company that could carry out all of the required works. Design Interiors own team removed the separating wall & flooring along with extending the entrance to the kitchen & under stair cupboards for extra storage. All plumbing & electrical works along with plastering & decorating were carried out by Design Interiors along with the supply & installation of the polished concrete floor & works to the existing windows to achieve a floor to ceiling aesthetic.
Tim designed the kitchen in a bespoke texture lacquer door to match the ironmongery throughout the building. Our clients who are keen cooks wanted to have a good surface space to prep whilst keeping the industrial look but, it was a priority for the work surface to be hardwearing. Tim incorporated Dekton worktops to meet this brief & to enhance the industrial look carried the worktop up to provide the splashback.
The contemporary design without being a handless look enhances the clients’ own appliances with stainless steel handles to match. The open plan space has a social breakfast bar area which also incorporate’s a clever bifold unit to house the boiler system which was unable to be moved.

Simple and clean lines naturally create an effortless impact.
Idee per una piccola cucina moderna con lavello a vasca singola, ante lisce, ante nere, paraspruzzi grigio, elettrodomestici neri, pavimento in cemento, pavimento grigio, top grigio e soffitto a volta
Idee per una piccola cucina moderna con lavello a vasca singola, ante lisce, ante nere, paraspruzzi grigio, elettrodomestici neri, pavimento in cemento, pavimento grigio, top grigio e soffitto a volta
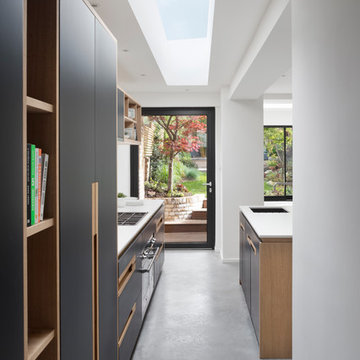
Looking from the sitting room through to the garden.
The long skylight leads your eye to the large door and floods the space with light.
Photo: Nathalie Priem
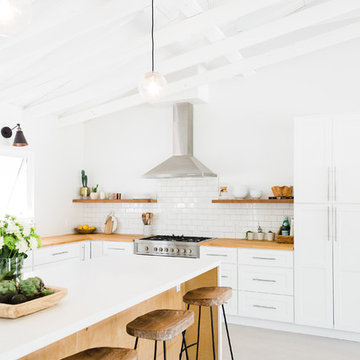
Foto di un grande cucina con isola centrale minimal con lavello stile country, ante in stile shaker, ante bianche, top in legno, paraspruzzi bianco, paraspruzzi con piastrelle diamantate, elettrodomestici in acciaio inossidabile e pavimento in cemento

Foto di una cucina moderna di medie dimensioni con lavello sottopiano, ante nere, paraspruzzi nero, paraspruzzi in lastra di pietra, elettrodomestici in acciaio inossidabile, pavimento in cemento e ante lisce

Kristen Vincent Photography
Esempio di una piccola cucina chic con lavello stile country, ante in stile shaker, ante bianche, top in quarzo composito, paraspruzzi con piastrelle in pietra, elettrodomestici in acciaio inossidabile, pavimento in cemento, paraspruzzi grigio, pavimento multicolore e top bianco
Esempio di una piccola cucina chic con lavello stile country, ante in stile shaker, ante bianche, top in quarzo composito, paraspruzzi con piastrelle in pietra, elettrodomestici in acciaio inossidabile, pavimento in cemento, paraspruzzi grigio, pavimento multicolore e top bianco

The bespoke kitchen island doubles up as a breakfast bar, full of appealing textures. Vintage hanging lights reclaimed from a Hungarian factory complete the look.
Photo Andrew Beasley

940sf interior and exterior remodel of the rear unit of a duplex. By reorganizing on-site parking and re-positioning openings a greater sense of privacy was created for both units. In addition it provided a new entryway for the rear unit. A modified first floor layout improves natural daylight and connections to new outdoor patios.
(c) Eric Staudenmaier
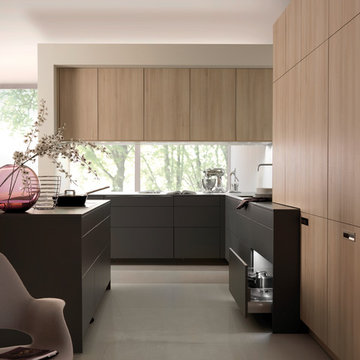
Ispirazione per una cucina moderna di medie dimensioni con lavello sottopiano, ante lisce, ante in legno chiaro, top in superficie solida, elettrodomestici in acciaio inossidabile, pavimento in cemento e penisola

Immagine di una cucina minimalista di medie dimensioni con lavello sottopiano, ante lisce, ante in legno chiaro, paraspruzzi bianco, paraspruzzi con piastrelle in ceramica, elettrodomestici in acciaio inossidabile, pavimento in cemento, pavimento grigio, top nero e soffitto a volta

Mid Century galley kitchen, large island with seating, slab cabinet doors in walnut, open concept, Rummer remodel, polished concrete floors, hexagon tile
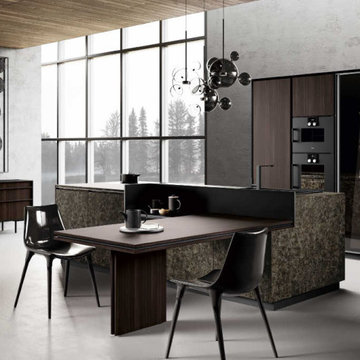
Step into this modern kitchen, a beautifully designed space where the standout feature is a stunning stone island. This central element commands attention, its natural veins and subtle color variations adding depth and visual interest. Complementing the clean lines of the cabinetry and sleek surfaces around, the stone island introduces a touch of natural elegance. In a harmonious blend of the contemporary and the timeless, this modern kitchen offers a stylish, functional space that invites you to gather, cook, and enjoy.

Esempio di una cucina minimalista di medie dimensioni con lavello sottopiano, ante lisce, ante bianche, top in granito, paraspruzzi blu, paraspruzzi in lastra di pietra, elettrodomestici neri, pavimento in cemento, pavimento grigio e top blu

Rustic finishes on this custom barndo kitchen. Rustic beams, faux finish cabinets and concrete floors.
Immagine di una cucina rustica di medie dimensioni con lavello sottopiano, ante con bugna sagomata, ante grigie, top in granito, paraspruzzi grigio, paraspruzzi con piastrelle in pietra, elettrodomestici in acciaio inossidabile, pavimento in cemento, pavimento grigio, top nero e soffitto a volta
Immagine di una cucina rustica di medie dimensioni con lavello sottopiano, ante con bugna sagomata, ante grigie, top in granito, paraspruzzi grigio, paraspruzzi con piastrelle in pietra, elettrodomestici in acciaio inossidabile, pavimento in cemento, pavimento grigio, top nero e soffitto a volta
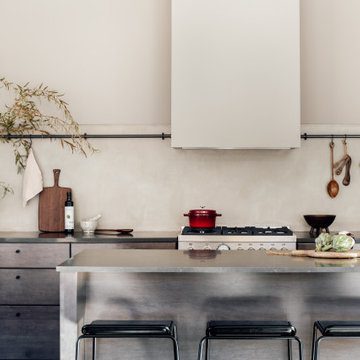
Custom kitchen with dark wood cabinetry, Limestrong plaster backsplash, and Caesarstone countertops.
Immagine di una cucina moderna di medie dimensioni con ante lisce, ante in legno scuro, top in superficie solida, paraspruzzi beige, elettrodomestici in acciaio inossidabile, pavimento in cemento e top grigio
Immagine di una cucina moderna di medie dimensioni con ante lisce, ante in legno scuro, top in superficie solida, paraspruzzi beige, elettrodomestici in acciaio inossidabile, pavimento in cemento e top grigio
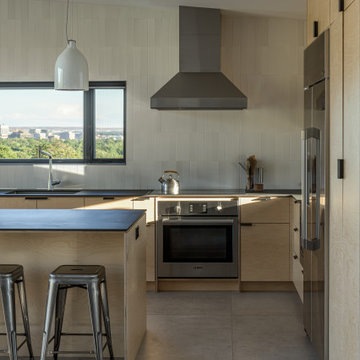
Ispirazione per una cucina minimalista di medie dimensioni con lavello sottopiano, ante lisce, ante in legno chiaro, paraspruzzi bianco, paraspruzzi con piastrelle in ceramica, elettrodomestici in acciaio inossidabile, pavimento in cemento, pavimento grigio, top nero e soffitto a volta

The kitchen is the hub of this family home.
A balanced mix of materials are chosen to compliment each other, exposed brickwork, timber clad ceiling, and the cast concrete central island grows out of the polished concrete floor.
Cucine a costo medio con pavimento in cemento - Foto e idee per arredare
1