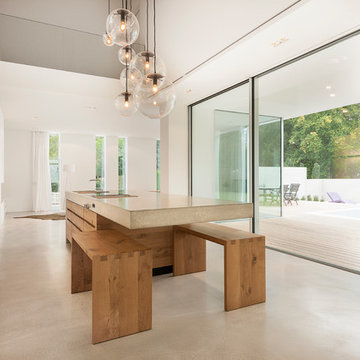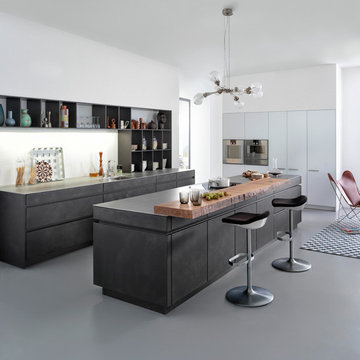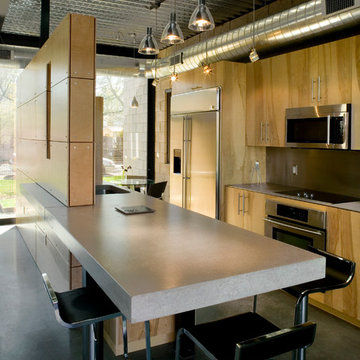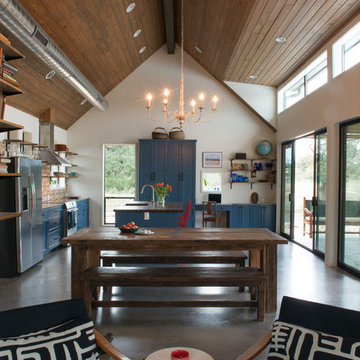Cucina
Filtra anche per:
Budget
Ordina per:Popolari oggi
1 - 20 di 1.620 foto
1 di 3

Our client tells us:
"I cannot recommend Design Interiors enough. Tim has an exceptional eye for design, instinctively knowing what works & striking the perfect balance between incorporating our design pre-requisites & ideas & making has own suggestions. Every design detail has been spot on. His plan was creative, making the best use of space, practical - & the finished result has more than lived up to expectations. The leicht product is excellent – classic German quality & although a little more expensive than some other kitchens , the difference is streets ahead – and pound for pound exceptional value. But its not just design. We were lucky enough to work with the in house project manager Stuart who led our build & trades for our whole project, & was absolute fantastic. Ditto the in house fitters, whose attention to detail & perfectionism was impressive. With fantastic communication,, reliability & downright lovely to work with – we are SO pleased we went to Design Interiors. If you’re looking for great service, high end design & quality product from a company big enough to be super professional but small enough to care – look no further!"
Our clients had previously carried out a lot of work on their old warehouse building to create an industrial feel. They always disliked having the kitchen & living room as separate rooms so, wanted to open up the space.
It was important to them to have 1 company that could carry out all of the required works. Design Interiors own team removed the separating wall & flooring along with extending the entrance to the kitchen & under stair cupboards for extra storage. All plumbing & electrical works along with plastering & decorating were carried out by Design Interiors along with the supply & installation of the polished concrete floor & works to the existing windows to achieve a floor to ceiling aesthetic.
Tim designed the kitchen in a bespoke texture lacquer door to match the ironmongery throughout the building. Our clients who are keen cooks wanted to have a good surface space to prep whilst keeping the industrial look but, it was a priority for the work surface to be hardwearing. Tim incorporated Dekton worktops to meet this brief & to enhance the industrial look carried the worktop up to provide the splashback.
The contemporary design without being a handless look enhances the clients’ own appliances with stainless steel handles to match. The open plan space has a social breakfast bar area which also incorporate’s a clever bifold unit to house the boiler system which was unable to be moved.

Ispirazione per una grande cucina minimalista chiusa con lavello sottopiano, ante lisce, ante nere, top in cemento, paraspruzzi grigio, paraspruzzi in quarzo composito, elettrodomestici neri, pavimento in cemento, pavimento grigio e top rosso

Foto di una cucina minimalista con lavello sottopiano, ante lisce, ante in legno scuro, top in cemento, paraspruzzi grigio, elettrodomestici da incasso, pavimento in cemento, nessuna isola, pavimento grigio e top grigio

Foto di una grande cucina country con lavello sottopiano, ante in stile shaker, ante beige, top in cemento, paraspruzzi grigio, paraspruzzi con piastrelle in ceramica, elettrodomestici in acciaio inossidabile, pavimento in cemento e pavimento nero

Alno AG
Immagine di un cucina con isola centrale moderno di medie dimensioni con lavello sottopiano, ante grigie, top in cemento, paraspruzzi bianco, paraspruzzi con piastrelle di cemento, pavimento in cemento e elettrodomestici in acciaio inossidabile
Immagine di un cucina con isola centrale moderno di medie dimensioni con lavello sottopiano, ante grigie, top in cemento, paraspruzzi bianco, paraspruzzi con piastrelle di cemento, pavimento in cemento e elettrodomestici in acciaio inossidabile

Entwurf: Wiedemann Werkstätten.
Fotos: Ingo Rack
Foto di una grande cucina minimal con pavimento in cemento, ante lisce, ante bianche e top in cemento
Foto di una grande cucina minimal con pavimento in cemento, ante lisce, ante bianche e top in cemento

Shannon McGrath
Foto di una cucina minimal di medie dimensioni con lavello sottopiano, ante lisce, ante bianche, top in cemento, paraspruzzi con lastra di vetro, elettrodomestici in acciaio inossidabile e pavimento in cemento
Foto di una cucina minimal di medie dimensioni con lavello sottopiano, ante lisce, ante bianche, top in cemento, paraspruzzi con lastra di vetro, elettrodomestici in acciaio inossidabile e pavimento in cemento

Küche in robustem Sichtbeton hebt sich von hölzernen Wohnräumen ab. Dazu wunderbare Aussicht über Stuttgart.
Idee per una cucina industriale chiusa con lavello sottopiano, ante lisce, ante nere, top in cemento, paraspruzzi grigio, elettrodomestici neri, pavimento in cemento e pavimento grigio
Idee per una cucina industriale chiusa con lavello sottopiano, ante lisce, ante nere, top in cemento, paraspruzzi grigio, elettrodomestici neri, pavimento in cemento e pavimento grigio

The kitchen is the hub of this family home.
A balanced mix of materials are chosen to compliment each other, exposed brickwork, timber clad ceiling, and the cast concrete central island grows out of the polished concrete floor.

Immagine di una cucina nordica con lavello sottopiano, ante a filo, ante in legno chiaro, top in cemento, paraspruzzi verde, paraspruzzi con piastrelle in ceramica, elettrodomestici da incasso, pavimento in cemento, penisola, pavimento blu e top blu

Ispirazione per un'ampia cucina minimal con lavello integrato, ante lisce, ante grigie, top in cemento, pavimento in cemento, 2 o più isole e pavimento grigio

Esempio di una cucina minimalista di medie dimensioni con lavello sottopiano, ante lisce, ante grigie, top in cemento, paraspruzzi bianco, elettrodomestici in acciaio inossidabile e pavimento in cemento

Timmerman Photography - Bill Timmerman
Immagine di una cucina minimalista di medie dimensioni con lavello sottopiano, ante lisce, ante in legno chiaro, top in cemento, paraspruzzi a effetto metallico, paraspruzzi con piastrelle di metallo, elettrodomestici in acciaio inossidabile e pavimento in cemento
Immagine di una cucina minimalista di medie dimensioni con lavello sottopiano, ante lisce, ante in legno chiaro, top in cemento, paraspruzzi a effetto metallico, paraspruzzi con piastrelle di metallo, elettrodomestici in acciaio inossidabile e pavimento in cemento

Polished concrete slab island. Island seats 12
Custom build architectural slat ceiling with custom fabricated light tubes
Immagine di un'ampia cucina minimal con lavello sottopiano, ante lisce, ante bianche, top in cemento, paraspruzzi bianco, paraspruzzi in marmo, pavimento in cemento, pavimento grigio, top nero e soffitto in legno
Immagine di un'ampia cucina minimal con lavello sottopiano, ante lisce, ante bianche, top in cemento, paraspruzzi bianco, paraspruzzi in marmo, pavimento in cemento, pavimento grigio, top nero e soffitto in legno

Gail Edelen
Esempio di un'ampia cucina rustica con lavello sottopiano, ante con riquadro incassato, ante con finitura invecchiata, top in cemento, paraspruzzi grigio, paraspruzzi con lastra di vetro, elettrodomestici in acciaio inossidabile, pavimento in cemento e 2 o più isole
Esempio di un'ampia cucina rustica con lavello sottopiano, ante con riquadro incassato, ante con finitura invecchiata, top in cemento, paraspruzzi grigio, paraspruzzi con lastra di vetro, elettrodomestici in acciaio inossidabile, pavimento in cemento e 2 o più isole

Casey Woods
Idee per una grande cucina country con pavimento in cemento, lavello stile country, ante in stile shaker, ante blu, top in cemento, paraspruzzi multicolore, paraspruzzi con piastrelle in ceramica e elettrodomestici in acciaio inossidabile
Idee per una grande cucina country con pavimento in cemento, lavello stile country, ante in stile shaker, ante blu, top in cemento, paraspruzzi multicolore, paraspruzzi con piastrelle in ceramica e elettrodomestici in acciaio inossidabile

Idee per una piccola cucina minimalista con lavello stile country, ante lisce, ante in legno scuro, top in cemento, paraspruzzi bianco, paraspruzzi con piastrelle a mosaico, elettrodomestici da incasso, pavimento in cemento, pavimento grigio e top grigio

Kitchen
Idee per una cucina moderna di medie dimensioni con lavello sottopiano, ante lisce, ante turchesi, top in cemento, pavimento in cemento, pavimento grigio, top grigio, elettrodomestici in acciaio inossidabile e nessuna isola
Idee per una cucina moderna di medie dimensioni con lavello sottopiano, ante lisce, ante turchesi, top in cemento, pavimento in cemento, pavimento grigio, top grigio, elettrodomestici in acciaio inossidabile e nessuna isola

kitchenhouse
Immagine di una cucina minimalista con lavello sottopiano, ante in legno scuro, top in cemento, paraspruzzi grigio, elettrodomestici in acciaio inossidabile, pavimento in cemento, nessuna isola, pavimento grigio, top grigio, ante lisce e paraspruzzi a finestra
Immagine di una cucina minimalista con lavello sottopiano, ante in legno scuro, top in cemento, paraspruzzi grigio, elettrodomestici in acciaio inossidabile, pavimento in cemento, nessuna isola, pavimento grigio, top grigio, ante lisce e paraspruzzi a finestra

Adriano Castelli © 2018 Houzz
Foto di una cucina mediterranea con lavello da incasso, nessun'anta, ante grigie, top in cemento, paraspruzzi bianco, elettrodomestici in acciaio inossidabile, pavimento in cemento, nessuna isola, pavimento grigio e top grigio
Foto di una cucina mediterranea con lavello da incasso, nessun'anta, ante grigie, top in cemento, paraspruzzi bianco, elettrodomestici in acciaio inossidabile, pavimento in cemento, nessuna isola, pavimento grigio e top grigio
1