Cucine con paraspruzzi con piastrelle di cemento e pavimento in cemento - Foto e idee per arredare
Filtra anche per:
Budget
Ordina per:Popolari oggi
1 - 20 di 356 foto
1 di 3

Set within the Carlton Square Conservation Area in East London, this two-storey end of terrace period property suffered from a lack of natural light, low ceiling heights and a disconnection to the garden at the rear.
The clients preference for an industrial aesthetic along with an assortment of antique fixtures and fittings acquired over many years were an integral factor whilst forming the brief. Steel windows and polished concrete feature heavily, allowing the enlarged living area to be visually connected to the garden with internal floor finishes continuing externally. Floor to ceiling glazing combined with large skylights help define areas for cooking, eating and reading whilst maintaining a flexible open plan space.
This simple yet detailed project located within a prominent Conservation Area required a considered design approach, with a reduced palette of materials carefully selected in response to the existing building and it’s context.
Photographer: Simon Maxwell
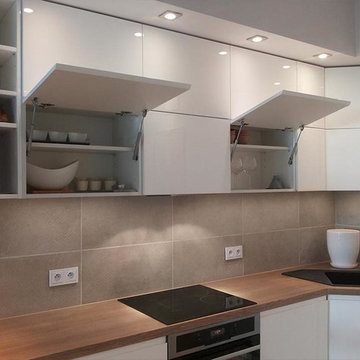
paulina kochanowicz
Ispirazione per una piccola cucina abitabile minimalista con lavello a doppia vasca, ante lisce, ante bianche, paraspruzzi grigio, paraspruzzi con piastrelle di cemento e pavimento in cemento
Ispirazione per una piccola cucina abitabile minimalista con lavello a doppia vasca, ante lisce, ante bianche, paraspruzzi grigio, paraspruzzi con piastrelle di cemento e pavimento in cemento

Our client tells us:
"I cannot recommend Design Interiors enough. Tim has an exceptional eye for design, instinctively knowing what works & striking the perfect balance between incorporating our design pre-requisites & ideas & making has own suggestions. Every design detail has been spot on. His plan was creative, making the best use of space, practical - & the finished result has more than lived up to expectations. The leicht product is excellent – classic German quality & although a little more expensive than some other kitchens , the difference is streets ahead – and pound for pound exceptional value. But its not just design. We were lucky enough to work with the in house project manager Stuart who led our build & trades for our whole project, & was absolute fantastic. Ditto the in house fitters, whose attention to detail & perfectionism was impressive. With fantastic communication,, reliability & downright lovely to work with – we are SO pleased we went to Design Interiors. If you’re looking for great service, high end design & quality product from a company big enough to be super professional but small enough to care – look no further!"
Our clients had previously carried out a lot of work on their old warehouse building to create an industrial feel. They always disliked having the kitchen & living room as separate rooms so, wanted to open up the space.
It was important to them to have 1 company that could carry out all of the required works. Design Interiors own team removed the separating wall & flooring along with extending the entrance to the kitchen & under stair cupboards for extra storage. All plumbing & electrical works along with plastering & decorating were carried out by Design Interiors along with the supply & installation of the polished concrete floor & works to the existing windows to achieve a floor to ceiling aesthetic.
Tim designed the kitchen in a bespoke texture lacquer door to match the ironmongery throughout the building. Our clients who are keen cooks wanted to have a good surface space to prep whilst keeping the industrial look but, it was a priority for the work surface to be hardwearing. Tim incorporated Dekton worktops to meet this brief & to enhance the industrial look carried the worktop up to provide the splashback.
The contemporary design without being a handless look enhances the clients’ own appliances with stainless steel handles to match. The open plan space has a social breakfast bar area which also incorporate’s a clever bifold unit to house the boiler system which was unable to be moved.

Immagine di una cucina country con lavello stile country, ante in stile shaker, ante bianche, paraspruzzi multicolore, paraspruzzi con piastrelle di cemento, elettrodomestici in acciaio inossidabile, pavimento in cemento e pavimento grigio

Alno AG
Immagine di un cucina con isola centrale moderno di medie dimensioni con lavello sottopiano, ante grigie, top in cemento, paraspruzzi bianco, paraspruzzi con piastrelle di cemento, pavimento in cemento e elettrodomestici in acciaio inossidabile
Immagine di un cucina con isola centrale moderno di medie dimensioni con lavello sottopiano, ante grigie, top in cemento, paraspruzzi bianco, paraspruzzi con piastrelle di cemento, pavimento in cemento e elettrodomestici in acciaio inossidabile

John Ellis
Esempio di una cucina minimal con lavello stile country, ante in stile shaker, top in quarzo composito, paraspruzzi bianco, elettrodomestici da incasso, pavimento in cemento, penisola, top bianco, ante turchesi, paraspruzzi con piastrelle di cemento e pavimento marrone
Esempio di una cucina minimal con lavello stile country, ante in stile shaker, top in quarzo composito, paraspruzzi bianco, elettrodomestici da incasso, pavimento in cemento, penisola, top bianco, ante turchesi, paraspruzzi con piastrelle di cemento e pavimento marrone
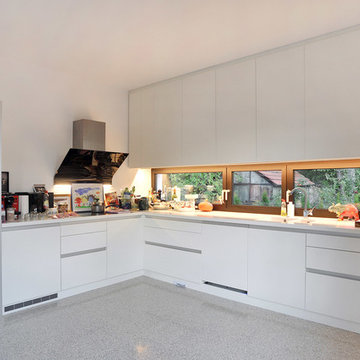
(c) büro13 architekten, Xpress/ Rolf Walter
Idee per una grande cucina minimal con ante bianche, paraspruzzi bianco, elettrodomestici neri, lavello integrato, ante lisce, top in superficie solida, paraspruzzi con piastrelle di cemento, pavimento in cemento, penisola e pavimento grigio
Idee per una grande cucina minimal con ante bianche, paraspruzzi bianco, elettrodomestici neri, lavello integrato, ante lisce, top in superficie solida, paraspruzzi con piastrelle di cemento, pavimento in cemento, penisola e pavimento grigio

Estudi Es Pujol de S'Era
Immagine di una grande cucina lineare contemporanea chiusa con top in cemento, lavello integrato, ante lisce, ante in legno scuro, paraspruzzi grigio, paraspruzzi con piastrelle di cemento, elettrodomestici in acciaio inossidabile, pavimento in cemento, nessuna isola e struttura in muratura
Immagine di una grande cucina lineare contemporanea chiusa con top in cemento, lavello integrato, ante lisce, ante in legno scuro, paraspruzzi grigio, paraspruzzi con piastrelle di cemento, elettrodomestici in acciaio inossidabile, pavimento in cemento, nessuna isola e struttura in muratura

I mobili della cucina in legno vecchio decapato sono stati dipinti di grigio decapato. La cucina industriale ha in primo piano un tavolo da falegname trasformato in penisola con incassati i fuochi in linea. La grande cappa industriale è stata realizzata su nostro progetto così come il tavolo da pranzo dal sapore vintage e rustico allo stesso tempo. Le assi del tavolo son in legno di recupero. Illuminazione diretta ed indiretta studiata nei minimi dettagli per mettere in risalto la parete in mattoni faccia a vista dipinti di nero opaco. A terra un pavimento continuo in cemento autolivellante.

La madera de la cocina nos tiene enamoradas, conseguir superficies tan cálidas en un espacio normalmente tan frio nos encantó! Una buena disposición de sus elementos consigue disimular que se trata de la cocina dentro del salón-comedor.
De nuevo, buscábamos contrastes y elegimos el microcemento como base de esta cálida cocina. Paredes grises nos hacen destacar el mobiliario, y suelo negro contrasta con el parquet de roble natural de lamas paralelas del resto de la vivienda.
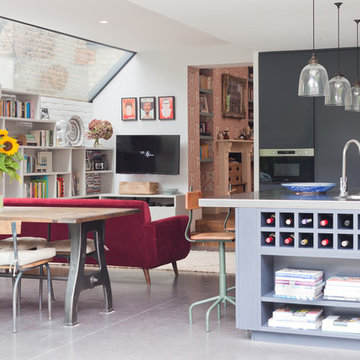
The kitchen island facing the dining and play area houses a breakfast bar for informal family dining, and plenty of storage for books and wine.
Photography: Megan Taylor
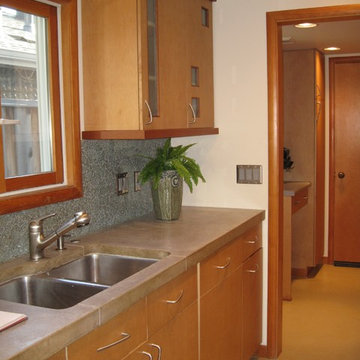
Ispirazione per una cucina parallela etnica chiusa e di medie dimensioni con pavimento in cemento, lavello sottopiano, ante lisce, ante in legno chiaro, top in cemento, paraspruzzi verde, paraspruzzi con piastrelle di cemento e elettrodomestici in acciaio inossidabile
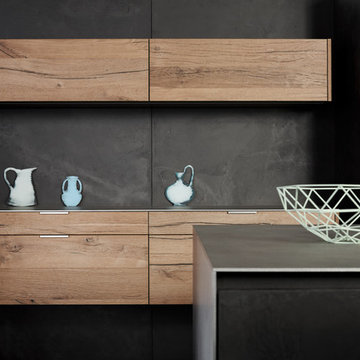
Ispirazione per un cucina con isola centrale minimal di medie dimensioni con lavello integrato, ante lisce, ante grigie, top in acciaio inossidabile, paraspruzzi grigio, paraspruzzi con piastrelle di cemento e pavimento in cemento
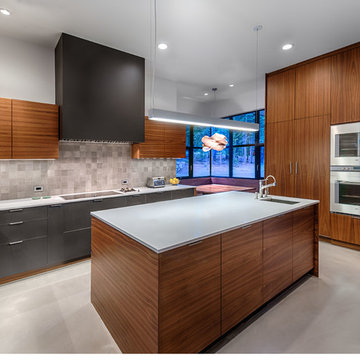
This 4 bedroom (2 en suite), 4.5 bath home features vertical board–formed concrete expressed both outside and inside, complemented by exposed structural steel, Western Red Cedar siding, gray stucco, and hot rolled steel soffits. An outdoor patio features a covered dining area and fire pit. Hydronically heated with a supplemental forced air system; a see-through fireplace between dining and great room; Henrybuilt cabinetry throughout; and, a beautiful staircase by MILK Design (Chicago). The owner contributed to many interior design details, including tile selection and layout.
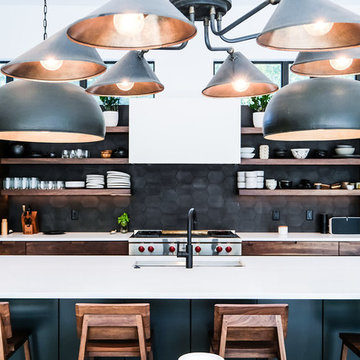
Photo Credit: Eric Marcus Studio www.ericmarcusstudio.com/
Idee per una grande cucina design con lavello sottopiano, ante lisce, ante in legno scuro, top in quarzo composito, paraspruzzi nero, paraspruzzi con piastrelle di cemento, elettrodomestici in acciaio inossidabile, pavimento in cemento e pavimento grigio
Idee per una grande cucina design con lavello sottopiano, ante lisce, ante in legno scuro, top in quarzo composito, paraspruzzi nero, paraspruzzi con piastrelle di cemento, elettrodomestici in acciaio inossidabile, pavimento in cemento e pavimento grigio

Immagine di una cucina a L industriale chiusa e di medie dimensioni con lavello integrato, ante lisce, top in granito, paraspruzzi grigio, paraspruzzi con piastrelle di cemento, elettrodomestici in acciaio inossidabile, pavimento in cemento, nessuna isola, pavimento grigio, top grigio e ante nere

See https://blackandmilk.co.uk/interior-design-portfolio/ for more details.
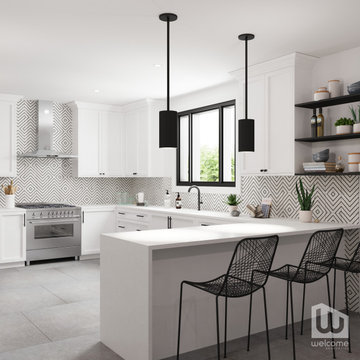
Palm Springs - Bold Funkiness. This collection was designed for our love of bold patterns and playful colors.
Idee per una grande cucina shabby-chic style con lavello sottopiano, ante in stile shaker, ante bianche, top in quarzo composito, paraspruzzi multicolore, paraspruzzi con piastrelle di cemento, elettrodomestici in acciaio inossidabile, pavimento in cemento, penisola, pavimento grigio e top bianco
Idee per una grande cucina shabby-chic style con lavello sottopiano, ante in stile shaker, ante bianche, top in quarzo composito, paraspruzzi multicolore, paraspruzzi con piastrelle di cemento, elettrodomestici in acciaio inossidabile, pavimento in cemento, penisola, pavimento grigio e top bianco

Ispirazione per una piccola cucina industriale con lavello sottopiano, ante lisce, ante in legno bruno, top in cemento, paraspruzzi grigio, paraspruzzi con piastrelle di cemento, elettrodomestici neri, pavimento in cemento, pavimento bianco e top grigio

Foto di una cucina minimalista di medie dimensioni con lavello a vasca singola, nessun'anta, ante in acciaio inossidabile, top in granito, paraspruzzi beige, paraspruzzi con piastrelle di cemento, elettrodomestici in acciaio inossidabile, pavimento in cemento e nessuna isola
Cucine con paraspruzzi con piastrelle di cemento e pavimento in cemento - Foto e idee per arredare
1