Cucine con pavimento blu - Foto e idee per arredare
Filtra anche per:
Budget
Ordina per:Popolari oggi
101 - 120 di 1.868 foto
1 di 2
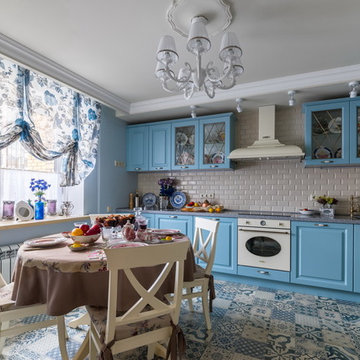
Андрей Белимов-Гущин
Ispirazione per una cucina shabby-chic style con pavimento con piastrelle in ceramica, lavello integrato, ante con bugna sagomata, ante blu, paraspruzzi con piastrelle diamantate, elettrodomestici bianchi, nessuna isola, pavimento blu e paraspruzzi beige
Ispirazione per una cucina shabby-chic style con pavimento con piastrelle in ceramica, lavello integrato, ante con bugna sagomata, ante blu, paraspruzzi con piastrelle diamantate, elettrodomestici bianchi, nessuna isola, pavimento blu e paraspruzzi beige
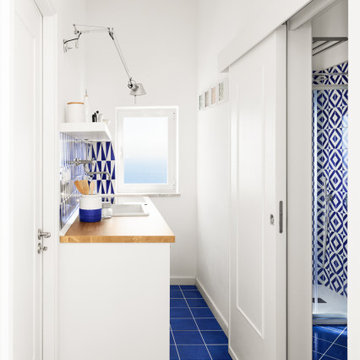
Immagine di una piccola cucina mediterranea con lavello a vasca singola, ante lisce, ante bianche, top in legno, paraspruzzi blu, paraspruzzi con piastrelle in ceramica, elettrodomestici bianchi, pavimento con piastrelle in ceramica e pavimento blu
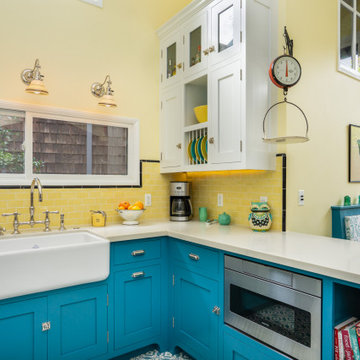
This small kitchen and dining nook is packed full of character and charm (just like it's owner). Custom cabinets utilize every available inch of space with internal accessories

Le charme du Sud à Paris.
Un projet de rénovation assez atypique...car il a été mené par des étudiants architectes ! Notre cliente, qui travaille dans la mode, avait beaucoup de goût et s’est fortement impliquée dans le projet. Un résultat chiadé au charme méditerranéen.
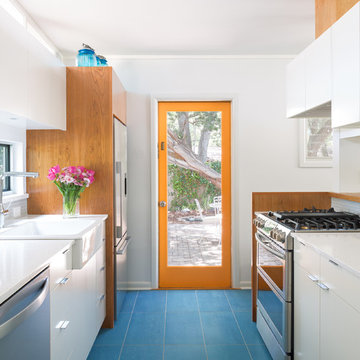
Foto di una cucina minimalista con lavello stile country, ante lisce, ante bianche, elettrodomestici in acciaio inossidabile, nessuna isola, pavimento blu e top bianco

The homeowners, an eclectic and quirky couple, wanted to renovate their kitchen for functional reasons: the old floors, counters, etc, were dirty, ugly, and not usable; lighting was giant fluorescents, etc. While they wanted to modernize, they also wanted to retain a fun and retro vibe. So we modernized with functional new materials: quartz counters, porcelain tile floors. But by using bold, bright colors and mixing a few fun patterns, we kept it fun. Retro-style chairs, table, and lighting completed the look.
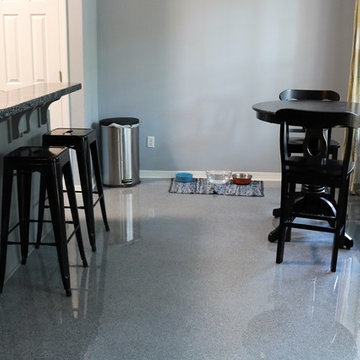
Gorgeous epoxy flooring over tile! This floor is easy to clean and brightened up the entire kitchen!
Esempio di una cucina tradizionale di medie dimensioni con pavimento in cemento e pavimento blu
Esempio di una cucina tradizionale di medie dimensioni con pavimento in cemento e pavimento blu

THE PROBLEM
Our client came to use with a kitchen that was outdated, didn't flow well or use space efficiently and wasn't offering the best views of their bucolic backyard. Their stately colonial home in a beautiful West Newbury neighborhood was in need of an overhaul.
THE SOLUTION
The primary focus was creating a more open and accessible L-shaped layout with oversized island and seating for 4-5 people. The appliances were relocated to optimal placements and allowed for a full 48" range, double ovens, appliances cabinetry with hidden microwave, in-island beverage center as well as dishwasher. We were even able to supplement the walk-in pantry with a free standing pantry for additional storage.
In addition to a kitchen that performed better, we also increased the amount of natural light in the space with a larger window and through use of materials and paint, such as updating the trim to white, which reflects the light throughout the space.
Rather than replace the hardwood floors, we simply refinished the existing oak floors.
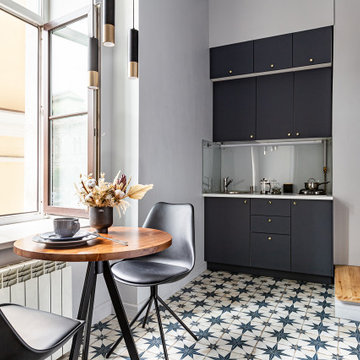
Квартира в винтажном стиле в центре города под аренду
Immagine di una piccola cucina abitabile minimalista con lavello da incasso, ante lisce, ante blu, paraspruzzi bianco, paraspruzzi con lastra di vetro, pavimento in gres porcellanato, pavimento blu e top bianco
Immagine di una piccola cucina abitabile minimalista con lavello da incasso, ante lisce, ante blu, paraspruzzi bianco, paraspruzzi con lastra di vetro, pavimento in gres porcellanato, pavimento blu e top bianco
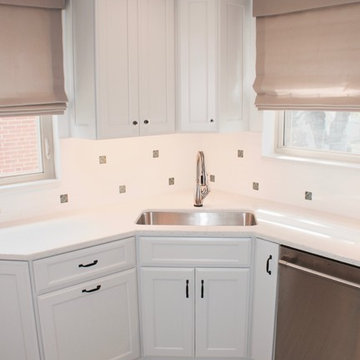
The home was built in 1939 during the art deco period. We decided to recreate an updated art deco look. We matched colors and patterns as close to the time period as possible. A small 12'x12' kitchen maximizing use of space.

Full slab backsplashes in Bistro Green carry up the pattern for a bold color statement, complimented by the white cabinetry, producing a unified and clean aesthetic.
Photo: Glenn Koslowsky
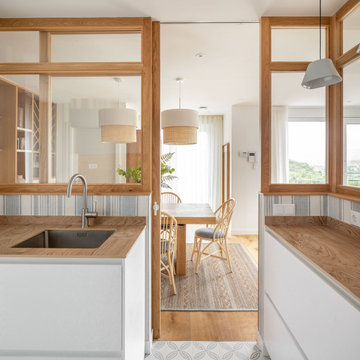
Immagine di una cucina ad U classica di medie dimensioni con lavello sottopiano, ante lisce, ante bianche, top in quarzo composito, paraspruzzi marrone, paraspruzzi in quarzo composito, elettrodomestici neri, pavimento con piastrelle in ceramica, nessuna isola, pavimento blu e top marrone
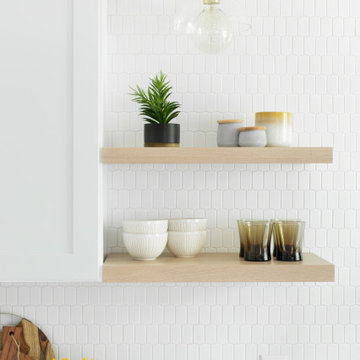
Immagine di una grande cucina classica con lavello sottopiano, ante in stile shaker, ante bianche, top in quarzo composito, paraspruzzi bianco, paraspruzzi con piastrelle in ceramica, elettrodomestici in acciaio inossidabile, pavimento in cementine, pavimento blu e top grigio
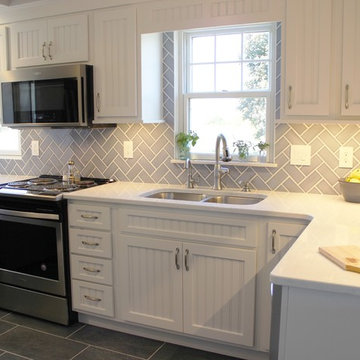
Beaded door kitchen cabinets painted white paired with Cambria Swanbridge quartz tops and a blue gray subway tile backsplash. A classic and clean look for a farmhouse style kitchen. Kitchen remodeled from start to finish by Village Home Stores.
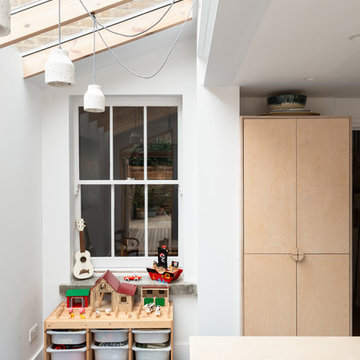
FRENCH + TYE
Esempio di una cucina scandinava con ante in legno chiaro, top in acciaio inossidabile e pavimento blu
Esempio di una cucina scandinava con ante in legno chiaro, top in acciaio inossidabile e pavimento blu
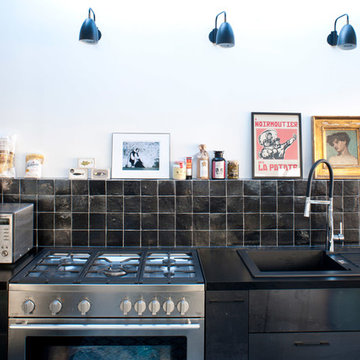
personaproduction.com : alexandre et emilie
Idee per una cucina stile rurale chiusa e di medie dimensioni con lavello a vasca singola, ante a filo, ante in acciaio inossidabile, top in superficie solida, paraspruzzi nero, elettrodomestici in acciaio inossidabile, pavimento in cementine e pavimento blu
Idee per una cucina stile rurale chiusa e di medie dimensioni con lavello a vasca singola, ante a filo, ante in acciaio inossidabile, top in superficie solida, paraspruzzi nero, elettrodomestici in acciaio inossidabile, pavimento in cementine e pavimento blu
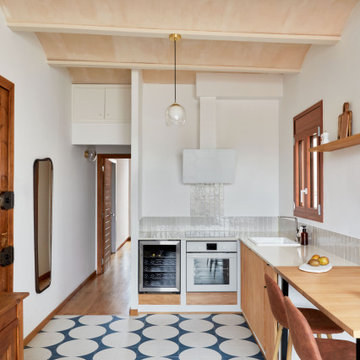
Foto di una grande cucina contemporanea con lavello sottopiano, ante in legno chiaro, top in quarzite, paraspruzzi grigio, paraspruzzi con piastrelle in ceramica, pavimento in cementine e pavimento blu

Авторы проекта:
Макс Жуков
Виктор Штефан
Стиль: Даша Соболева
Фото: Сергей Красюк
Idee per una cucina industriale di medie dimensioni con lavello sottopiano, ante lisce, ante nere, top in legno, paraspruzzi multicolore, paraspruzzi con piastrelle in ceramica, elettrodomestici neri, pavimento con piastrelle in ceramica, nessuna isola, pavimento blu e top marrone
Idee per una cucina industriale di medie dimensioni con lavello sottopiano, ante lisce, ante nere, top in legno, paraspruzzi multicolore, paraspruzzi con piastrelle in ceramica, elettrodomestici neri, pavimento con piastrelle in ceramica, nessuna isola, pavimento blu e top marrone

Зона столовой отделена от гостиной перегородкой из ржавых швеллеров, которая является опорой для брутального обеденного стола со столешницей из массива карагача с необработанными краями. Стулья вокруг стола относятся к эпохе европейского минимализма 70-х годов 20 века. Были перетянуты кожей коньячного цвета под стиль дивана изготовленного на заказ. Дровяной камин, обшитый керамогранитом с текстурой ржавого металла, примыкает к исторической белоснежной печи, обращенной в зону гостиной. Кухня зонирована от зоны столовой островом с барной столешницей. Подножье бара, сформировавшееся стихийно в результате неверно в полу выведенных водорозеток, было решено превратить в ступеньку, которая является излюбленным местом детей - на ней очень удобно сидеть в маленьком возрасте. Полы гостиной выложены из массива карагача тонированного в черный цвет.
Фасады кухни выполнены в отделке микроцементом, который отлично сочетается по цветовой гамме отдельной ТВ-зоной на серой мраморной панели и другими монохромными элементами интерьера.

Nos clients ont fait appel à notre agence pour une rénovation partielle.
L'une des pièces à rénover était le salon & la cuisine. Les deux pièces étaient auparavant séparées par un mur.
Nous avons déposé ce dernier pour le remplacer par une verrière semi-ouverte. Ainsi la lumière circule, les espaces s'ouvrent tout en restant délimités esthétiquement.
Les pièces étant tout en longueur, nous avons décidé de concevoir la verrière avec des lignes déstructurées. Ceci permet d'avoir un rendu dynamique et esthétique.
Cucine con pavimento blu - Foto e idee per arredare
6