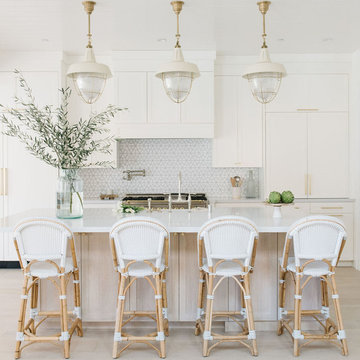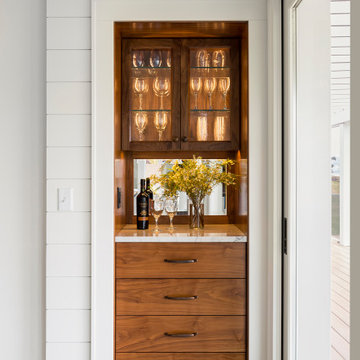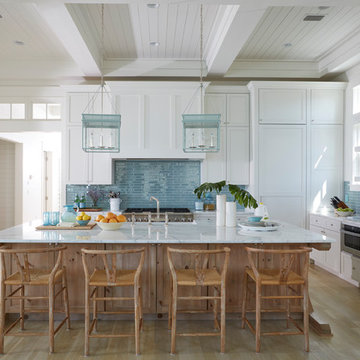Cucine con ante con riquadro incassato e pavimento beige - Foto e idee per arredare
Filtra anche per:
Budget
Ordina per:Popolari oggi
1 - 20 di 15.688 foto
1 di 3

Foto di una cucina classica con lavello stile country, ante con riquadro incassato, ante grigie, paraspruzzi bianco, paraspruzzi in lastra di pietra, elettrodomestici in acciaio inossidabile, parquet chiaro, pavimento beige e top bianco

Kitchens are magical and this chef wanted a kitchen full of the finest appliances and storage accessories available to make this busy household function better. We were working with the curved wood windows but we opened up the wall between the kitchen and family room, which allowed for a expansive countertop for the family to interact with the accomplished home chef. The flooring was not changed we simply worked with the floor plan and improved the layout.

Foto di una grande cucina chic con lavello stile country, ante grigie, paraspruzzi bianco, elettrodomestici in acciaio inossidabile, penisola, top in quarzo composito, paraspruzzi con piastrelle a listelli, parquet chiaro, pavimento beige e ante con riquadro incassato

Alyssa Lee Photography
Foto di una grande cucina chic con ante bianche, paraspruzzi con piastrelle in ceramica, ante con riquadro incassato, paraspruzzi verde, elettrodomestici in acciaio inossidabile, parquet chiaro, pavimento beige e top grigio
Foto di una grande cucina chic con ante bianche, paraspruzzi con piastrelle in ceramica, ante con riquadro incassato, paraspruzzi verde, elettrodomestici in acciaio inossidabile, parquet chiaro, pavimento beige e top grigio

Immagine di una cucina a L stile marinaro con ante con riquadro incassato, ante bianche, paraspruzzi bianco, elettrodomestici da incasso, parquet chiaro, pavimento beige e top bianco

River Oaks, 2014 - Remodel and Additions
Ispirazione per una cucina chic con lavello sottopiano, ante con riquadro incassato, ante nere, top in marmo, paraspruzzi in marmo, nessuna isola, pavimento beige, paraspruzzi grigio e top grigio
Ispirazione per una cucina chic con lavello sottopiano, ante con riquadro incassato, ante nere, top in marmo, paraspruzzi in marmo, nessuna isola, pavimento beige, paraspruzzi grigio e top grigio

Iris Bachman Photography
Idee per una piccola cucina classica con ante con riquadro incassato, ante grigie, paraspruzzi bianco, elettrodomestici in acciaio inossidabile, pavimento in legno massello medio, lavello sottopiano, top in quarzite, paraspruzzi in lastra di pietra, pavimento beige e top bianco
Idee per una piccola cucina classica con ante con riquadro incassato, ante grigie, paraspruzzi bianco, elettrodomestici in acciaio inossidabile, pavimento in legno massello medio, lavello sottopiano, top in quarzite, paraspruzzi in lastra di pietra, pavimento beige e top bianco

Baron Construction & Remodeling Co.
Kitchen Remodel & Design
Complete Home Remodel & Design
Master Bedroom Remodel
Dining Room Remodel
Esempio di una cucina ad U stile marinaro con lavello stile country, ante con riquadro incassato, ante grigie, paraspruzzi bianco, elettrodomestici in acciaio inossidabile, penisola, top bianco, top in marmo, paraspruzzi con piastrelle in ceramica, parquet chiaro e pavimento beige
Esempio di una cucina ad U stile marinaro con lavello stile country, ante con riquadro incassato, ante grigie, paraspruzzi bianco, elettrodomestici in acciaio inossidabile, penisola, top bianco, top in marmo, paraspruzzi con piastrelle in ceramica, parquet chiaro e pavimento beige

Immagine di un'ampia cucina mediterranea con lavello sottopiano, ante grigie, top in marmo, paraspruzzi bianco, paraspruzzi in marmo, elettrodomestici da incasso, parquet chiaro, pavimento beige, top bianco e ante con riquadro incassato

Rick Ricozzi Photography
Esempio di una cucina stile marinaro con ante blu, paraspruzzi blu, paraspruzzi con piastrelle diamantate, pavimento beige e ante con riquadro incassato
Esempio di una cucina stile marinaro con ante blu, paraspruzzi blu, paraspruzzi con piastrelle diamantate, pavimento beige e ante con riquadro incassato

Embark on a culinary crave with this classic gray and white family kitchen. We chose a warm neutral color for the cabinetry and enhanced this warmth with champagne gold cabinet hardware. These warm gray cabinets can be found at your neighborhood Lowes while the champagne hardware are designed by Atlas. Add another accent of shine to your kitchen and check out the mother of pearl diamond mosaic tile backsplash by Jeffrey Court, as seen here. Adding this hint of sparkle to your small space will allow your kitchen to stay bright and chic. Don't be afraid to mix metals or color. This island houses the glass cook top with a stainless steel hood above the island, and we added a matte black as our finish for the Edison lighting as well as black bar stool seating to tie it all together. The Taj Mahal white Quartzite counter tops are a beauty. The contrast in color creates dimension to your small kitchen layout and will continually catch your eye.
Designed by Dani Perkins @ DANIELLE Interior Design & Decor
Taylor Abeel Photography

In the adjacent dining room, just inside the new telescoping patio doors, built-in walnut cabinetry provides a place for wine storage.
Idee per una grande cucina chic con lavello stile country, ante con riquadro incassato, ante bianche, top in quarzite, paraspruzzi con piastrelle in ceramica, elettrodomestici in acciaio inossidabile, pavimento in gres porcellanato, pavimento beige e top bianco
Idee per una grande cucina chic con lavello stile country, ante con riquadro incassato, ante bianche, top in quarzite, paraspruzzi con piastrelle in ceramica, elettrodomestici in acciaio inossidabile, pavimento in gres porcellanato, pavimento beige e top bianco

Ispirazione per una cucina chic di medie dimensioni con lavello sottopiano, ante con riquadro incassato, ante in legno chiaro, top in marmo, paraspruzzi bianco, paraspruzzi in lastra di pietra, elettrodomestici da incasso, parquet chiaro, pavimento beige e top bianco

The Kelso's Kitchen boasts a beautiful combination of modern and rustic elements. The black cabinet and drawer hardware, along with the brass and gold kitchen faucets, add a touch of sophistication and elegance. The French oak hardwood floors lend a warm and inviting atmosphere to the space, complemented by the sleek gray cabinets and the stunning gray quartz countertop. The matte black pendant lighting fixtures create a bold statement, while the metal counter stools add a contemporary flair. The mosaic backsplash and white subway tile provide a timeless and classic backdrop to the kitchen's design. With white walls and a wood shroud, the overall aesthetic is balanced and harmonious, creating a space that is both functional and visually appealing.

Idee per una grande cucina classica chiusa con lavello sottopiano, ante con riquadro incassato, ante bianche, paraspruzzi grigio, pavimento beige e top bianco

Esempio di una cucina classica di medie dimensioni con ante con riquadro incassato, top in superficie solida, paraspruzzi beige, paraspruzzi con piastrelle in ceramica, elettrodomestici in acciaio inossidabile, top bianco, lavello stile country, parquet chiaro, pavimento beige e ante in legno bruno

Esempio di una grande cucina scandinava con lavello stile country, ante con riquadro incassato, ante bianche, top in quarzite, paraspruzzi bianco, paraspruzzi in marmo, elettrodomestici in acciaio inossidabile, parquet chiaro, pavimento beige e top bianco

Immagine di una cucina stile marinaro con ante con riquadro incassato, ante bianche, paraspruzzi blu, elettrodomestici in acciaio inossidabile, parquet chiaro, pavimento beige e top bianco

GENEVA CABINET COMPANY, LLC., Lake Geneva, WI., -What better way to reflect your lake location than with a splash of blue. This kitchen pairs the bold Naval finish from Shiloh Cabinetry with a bright rim of Polar White Upper cabinets. All is balanced with the warmth of their Maple Gunstock finish on the wine/beverage bar and the subtle texture of Shiplap walls.

This beautiful 4 storey, 19th Century home - with a coach house set to the rear - was in need of an extensive restoration and modernisation when STAC Architecture took over in 2015. The property was extended to 4,800 sq. ft. of luxury living space for the clients and their family. In the main house, a whole floor was dedicated to the master bedroom and en suite, a brand-new kitchen extension was added and the other rooms were all given a new lease of life. A new basement extension linked the original house to the coach house behind incorporating living quarters, a cinema and a wine cellar, as well as a vast amount of storage space. The coach house itself is home to a state of the art gymnasium, steam and shower room. The clients were keen to maintain as much of the Victorian detailing as possible in the modernisation and so contemporary materials were used alongside classic pieces throughout the house.
South Hill Park is situated within a conservation area and so special considerations had to be made during the planning stage. Firstly, our surveyor went to site to see if our product would be suitable, then our proposal and sample drawings were sent to the client. Once they were happy the work suited them aesthetically the proposal and drawings were sent to the conservation office for approval. Our proposal was approved and the client chose us to complete the work.
We created and fitted stunning bespoke steel windows and doors throughout the property, but the brand-new kitchen extension was where we really helped to add the ‘wow factor’ to this home. The bespoke steel double doors and screen set, installed at the rear of the property, spanned the height of the room. This Fabco feature, paired with the roof lights the clients also had installed, really helps to bring in as much natural light as possible into the kitchen.
Photography Richard Lewisohn
Cucine con ante con riquadro incassato e pavimento beige - Foto e idee per arredare
1