Cucine con pavimento arancione - Foto e idee per arredare
Filtra anche per:
Budget
Ordina per:Popolari oggi
41 - 60 di 3.024 foto
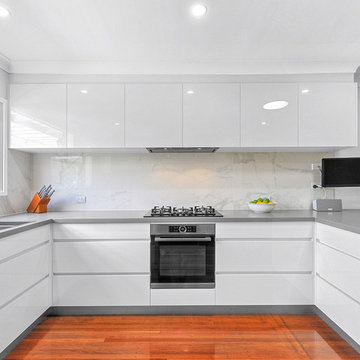
With a busy young family and two large dogs, the design brief for this Wynnum kitchen was for a contemporary look, durable finishes, increased storage & functionality and lots of drawers.
Finishes include Polytec Ultraglaze doors in "superior white" and "royal oyster", Quantum Quartz benchtops in "carbon matt" and "white Calacatta" porcelain panels on the splash-backs. All cabinets incorporate Blumotion drawers and Blum "tip-on" doors. The double pantry also features internal soft-close drawers.
Built-in appliances include Bosch pyrolytic under bench oven and gas on glass cooktop, AEG fully integrated dishwasher and integrated rangehood, Baumatic integrated microwave, sink and tap which all compliment the modern seamless look. Photos by Claire @ Fast Focus Brisbane
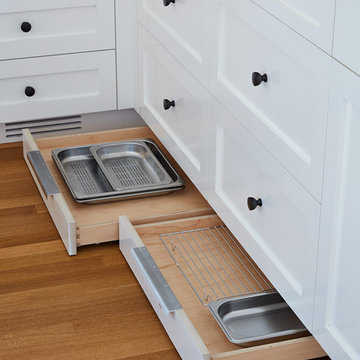
Mariko Reed
Idee per una cucina tradizionale con lavello sottopiano, ante con riquadro incassato, ante bianche, top in quarzite, paraspruzzi beige, paraspruzzi in lastra di pietra, elettrodomestici in acciaio inossidabile, pavimento in legno massello medio e pavimento arancione
Idee per una cucina tradizionale con lavello sottopiano, ante con riquadro incassato, ante bianche, top in quarzite, paraspruzzi beige, paraspruzzi in lastra di pietra, elettrodomestici in acciaio inossidabile, pavimento in legno massello medio e pavimento arancione
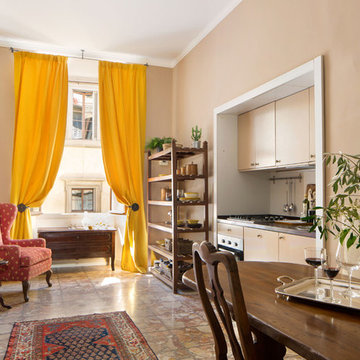
Cucina, DOPO
Esempio di una piccola cucina tradizionale con ante lisce, paraspruzzi bianco, pavimento in marmo e pavimento arancione
Esempio di una piccola cucina tradizionale con ante lisce, paraspruzzi bianco, pavimento in marmo e pavimento arancione

Esempio di una piccola cucina nordica con ante blu, top in superficie solida, paraspruzzi bianco, top bianco, pavimento in terracotta, pavimento arancione e soffitto in carta da parati

Mt. Washington, CA - This modern, one of a kind kitchen remodel, brings us flat paneled cabinets, in both blue/gray and white with a a beautiful mosaic styled blue backsplash.
It is offset by a wonderful, burnt orange flooring (as seen in the reflection of the stove) and also provides stainless steel fixtures and appliances.
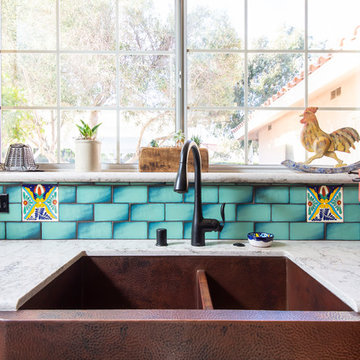
A Southwestern inspired kitchen with a mix of painted and stained over glazed cabinets is a true custom masterpiece. Rich details are everywhere combined with thoughtful design make this kitchen more than a showcase, but a great chef's kitchen too.
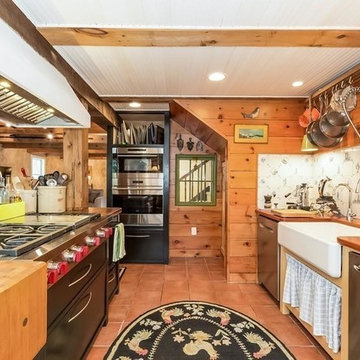
Foto di una cucina stile rurale di medie dimensioni con lavello stile country, ante lisce, ante nere, top in legno, paraspruzzi bianco, paraspruzzi con piastrelle in ceramica, elettrodomestici in acciaio inossidabile, pavimento con piastrelle in ceramica, pavimento arancione e top marrone

Design + Photos: Leslie Murchie Cascino
Idee per una cucina moderna di medie dimensioni con lavello da incasso, ante lisce, ante in legno scuro, top in quarzite, paraspruzzi grigio, paraspruzzi con piastrelle in ceramica, elettrodomestici in acciaio inossidabile, pavimento in legno massello medio, pavimento arancione e top beige
Idee per una cucina moderna di medie dimensioni con lavello da incasso, ante lisce, ante in legno scuro, top in quarzite, paraspruzzi grigio, paraspruzzi con piastrelle in ceramica, elettrodomestici in acciaio inossidabile, pavimento in legno massello medio, pavimento arancione e top beige

The homeowner felt closed-in with a small entry to the kitchen which blocked off all visual and audio connections to the rest of the first floor. The small and unimportant entry to the kitchen created a bottleneck of circulation between rooms. Our goal was to create an open connection between 1st floor rooms, make the kitchen a focal point and improve general circulation.
We removed the major wall between the kitchen & dining room to open up the site lines and expose the full extent of the first floor. We created a new cased opening that framed the kitchen and made the rear Palladian style windows a focal point. White cabinetry was used to keep the kitchen bright and a sharp contrast against the wood floors and exposed brick. We painted the exposed wood beams white to highlight the hand-hewn character.
The open kitchen has created a social connection throughout the entire first floor. The communal effect brings this family of four closer together for all occasions. The island table has become the hearth where the family begins and ends there day. It's the perfect room for breaking bread in the most casual and communal way.
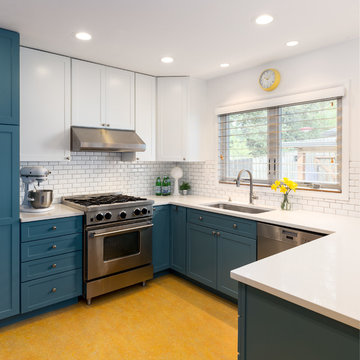
What is not to love about this kitchen?? Simple, full of charm, efficient layout..... and the perfect paint colors selected by ColorMoxie NW. Selecting white is much more complex than one might guess. The wrong white wall and cabinetry color could have forever looked "off" with the quartz counters and white subway tile. And that blue?? Swoon worthy Baltic Sea by Benjamin Moore. Hard to see in the photo, but there's a smidge of the same blue in the Marmoleum swirls (color: Sunny Day).
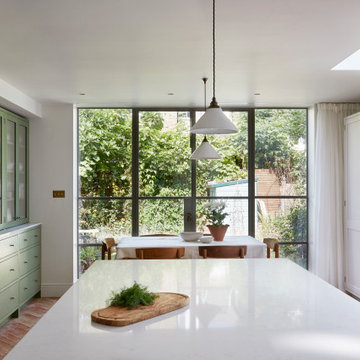
Foto di una cucina stile americano di medie dimensioni con lavello stile country, ante in stile shaker, ante verdi, top in superficie solida, paraspruzzi bianco, elettrodomestici da incasso, pavimento in gres porcellanato, pavimento arancione e top bianco

This “Blue for You” kitchen is truly a cook’s kitchen with its 48” Wolf dual fuel range, steamer oven, ample 48” built-in refrigeration and drawer microwave. The 11-foot-high ceiling features a 12” lighted tray with crown molding. The 9’-6” high cabinetry, together with a 6” high crown finish neatly to the underside of the tray. The upper wall cabinets are 5-feet high x 13” deep, offering ample storage in this 324 square foot kitchen. The custom cabinetry painted the color of Benjamin Moore’s “Jamestown Blue” (HC-148) on the perimeter and “Hamilton Blue” (HC-191) on the island and Butler’s Pantry. The main sink is a cast iron Kohler farm sink, with a Kohler cast iron under mount prep sink in the (100” x 42”) island. While this kitchen features much storage with many cabinetry features, it’s complemented by the adjoining butler’s pantry that services the formal dining room. This room boasts 36 lineal feet of cabinetry with over 71 square feet of counter space. Not outdone by the kitchen, this pantry also features a farm sink, dishwasher, and under counter wine refrigeration.

Amrum, die Perle der Nordsee. In den letzten Tagen durften wir ein wunderschönes Küchenprojekt auf Amrum realisieren. SieMatic Küche SE2002RFS in lotusweiss, mit massiver Eichenholz Arbeitsplatte. Edelstahlgriff #179.

Esempio di una grande cucina industriale con lavello sottopiano, ante di vetro, ante arancioni, top in quarzo composito, paraspruzzi nero, paraspruzzi in gres porcellanato, elettrodomestici neri, pavimento in legno massello medio, nessuna isola, pavimento arancione e top nero
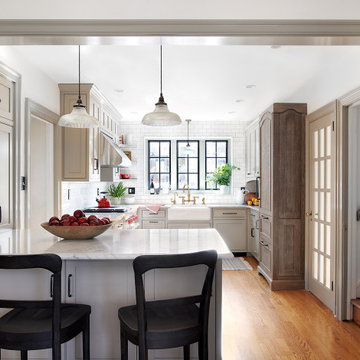
Immagine di una cucina classica di medie dimensioni con lavello stile country, ante a filo, ante beige, top in marmo, paraspruzzi bianco, paraspruzzi con piastrelle diamantate, elettrodomestici da incasso, pavimento in legno massello medio, penisola, pavimento arancione e top bianco
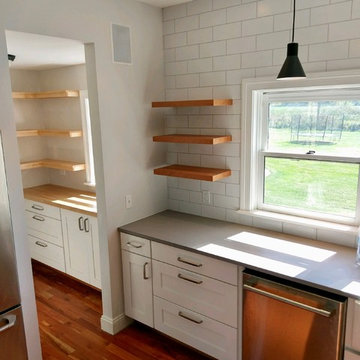
Modern Farmhouse with Cherry Solid Wood Floors, Wide Stile Shaker Painted White Cabinets by MidContinent Cabinetry, Sleek Concrete Quartz by Caesarstone Countertop, and Natural Maple and Cherry accent Details.

A beautiful transformation to this 1950's timber home
opened this kitchen to the rear deck and back yard through the dining room. A laundry is cleverly tucked away behind shaker style doors and new french doors encourage the outdoors in. A renovation on a tight budget created a fantastic space for this young family.
Photography by Desmond Chan, Open2View

Terri Glanger Photography
Esempio di una cucina mediterranea con top in acciaio inossidabile, paraspruzzi con piastrelle diamantate, ante con riquadro incassato, ante bianche, paraspruzzi beige, elettrodomestici colorati, pavimento in terracotta e pavimento arancione
Esempio di una cucina mediterranea con top in acciaio inossidabile, paraspruzzi con piastrelle diamantate, ante con riquadro incassato, ante bianche, paraspruzzi beige, elettrodomestici colorati, pavimento in terracotta e pavimento arancione
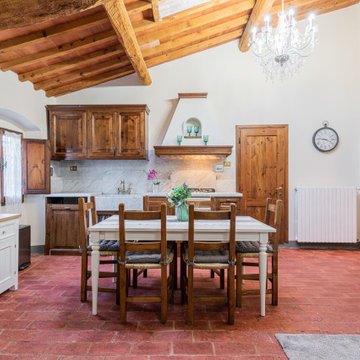
Restyling cucina/salotto di una casa in campagna
Immagine di una cucina abitabile stile rurale con lavello stile country, ante in legno scuro, top in marmo, paraspruzzi grigio, paraspruzzi in marmo, pavimento in terracotta, pavimento arancione, top grigio e travi a vista
Immagine di una cucina abitabile stile rurale con lavello stile country, ante in legno scuro, top in marmo, paraspruzzi grigio, paraspruzzi in marmo, pavimento in terracotta, pavimento arancione, top grigio e travi a vista

Idee per una cucina american style con lavello sottopiano, ante di vetro, ante nere, paraspruzzi multicolore, pavimento arancione, top bianco, travi a vista e soffitto in legno
Cucine con pavimento arancione - Foto e idee per arredare
3