Cucine con parquet scuro - Foto e idee per arredare
Filtra anche per:
Budget
Ordina per:Popolari oggi
1 - 16 di 16 foto

Immagine di una grande cucina tradizionale con ante in stile shaker, ante bianche, paraspruzzi grigio, paraspruzzi in marmo, elettrodomestici neri, parquet scuro, pavimento marrone e top in quarzo composito

Idee per una grande cucina classica con lavello stile country, ante lisce, ante bianche, top in marmo, paraspruzzi bianco, paraspruzzi con piastrelle diamantate, elettrodomestici in acciaio inossidabile, parquet scuro e pavimento marrone

Kitchen Design and Photo by Dove Design Studio.
Dove Design Studio was awarded Kitchen of the Month by House Beautiful Magazine Dec/Jan 2017 Edition!! This spectacular kitchen has Caesarstone Calacatta Nuvo custom counter top fabricated by Atlas Marble & Granite.

Hand scraped hardwood floor. Marble counter tops, traditional kitchen, crackle ceramic subway tile, farmhouse sink
Foto di una cucina tradizionale di medie dimensioni con lavello stile country, elettrodomestici in acciaio inossidabile, parquet scuro, top bianco, ante in stile shaker e ante bianche
Foto di una cucina tradizionale di medie dimensioni con lavello stile country, elettrodomestici in acciaio inossidabile, parquet scuro, top bianco, ante in stile shaker e ante bianche

A PLACE TO GATHER
Location: Eagan, MN, USA
This family of five wanted an inviting space to gather with family and friends. Mom, the primary cook, wanted a large island with more organized storage – everything in its place – and a crisp white kitchen with the character of an older home.
Challenges:
Design an island that could accommodate this family of five for casual weeknight dinners.
Create more usable storage within the existing kitchen footprint.
Design a better transition between the upper cabinets on the 8-foot sink wall and the adjoining 9-foot cooktop wall.
Make room for more counter space around the cooktop. It was poorly lit, cluttered with small appliances and confined by the tall oven cabinet.
Solutions:
A large island, that seats 5 comfortably, replaced the small island and kitchen table. This allowed for more storage including cookbook shelves, a heavy-duty roll out shelf for the mixer, a 2-bin recycling center and a bread drawer.
Tall pantries with decorative grilles were placed between the kitchen and family room. These created ample storage and helped define each room, making each one feel larger, yet more intimate.
A space intentionally separates the upper cabinets on the sink wall from those on the cooktop wall. This created symmetry on the sink wall and made room for an appliance garage, which keeps the countertops uncluttered.
Moving the double ovens to the former pantry location made way for more usable counter space around the cooktop and a dramatic focal point with the hood, cabinets and marble backsplash.
Special Features:
Custom designed corbels and island legs lend character.
Gilt open lanterns, antiqued nickel grilles on the pantries, and the soft linen shade at the kitchen sink add personality and charm.
The unique bronze hardware with a living finish creates the patina of an older home.
A walnut island countertop adds the warmth and feel of a kitchen table.
This homeowner truly understood the idea of living with the patina of marble. Her grandmother’s marble-topped antique table inspired the Carrara countertops.
The result is a highly organized kitchen with a light, open feel that invites you to stay a while.
Liz Schupanitz Designs
Photographed by: Andrea Rugg
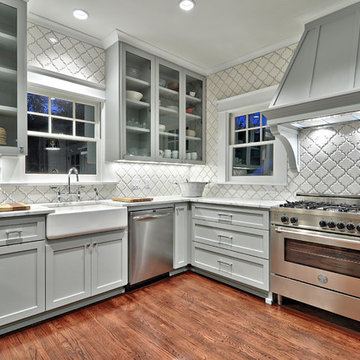
Casey Fry, photographer
Foto di una cucina classica con lavello stile country, ante grigie, paraspruzzi bianco, elettrodomestici in acciaio inossidabile e parquet scuro
Foto di una cucina classica con lavello stile country, ante grigie, paraspruzzi bianco, elettrodomestici in acciaio inossidabile e parquet scuro

Recently, Liebke Projects joined the team at Minosa Design to refresh a then rundown three level 1900’s Victorian terrace in Woollahra, resulting in this stylish, clean ‘Hidden Kitchen’.
BUILD Liebke Projects
DESIGN Minosa Design
IMAGES Nicole England
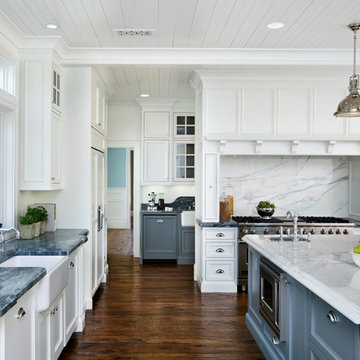
Esempio di una grande cucina minimal con lavello stile country, ante a filo, ante bianche, top in marmo, paraspruzzi bianco, parquet scuro, paraspruzzi in lastra di pietra, pavimento marrone e elettrodomestici da incasso
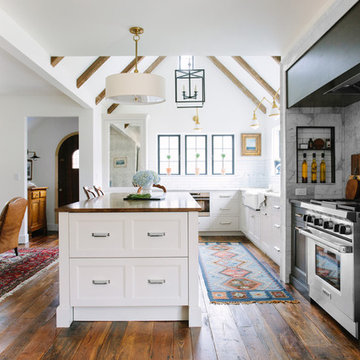
Stoffer Photography
Esempio di una cucina country di medie dimensioni con lavello stile country, ante con riquadro incassato, paraspruzzi bianco, paraspruzzi con piastrelle diamantate, ante bianche, elettrodomestici in acciaio inossidabile, top in legno e parquet scuro
Esempio di una cucina country di medie dimensioni con lavello stile country, ante con riquadro incassato, paraspruzzi bianco, paraspruzzi con piastrelle diamantate, ante bianche, elettrodomestici in acciaio inossidabile, top in legno e parquet scuro
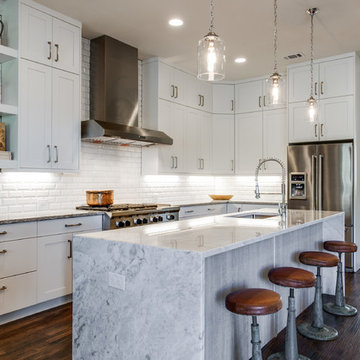
Esempio di una cucina country con lavello sottopiano, ante in stile shaker, ante bianche, paraspruzzi bianco, elettrodomestici in acciaio inossidabile e parquet scuro

Looking through the living area into the kitchen, the eye is drawn to sunny yellow walls, and upwards to the Serena & Lily Lemons wallpaper on the ceiling.
Photographer: Christian Harder
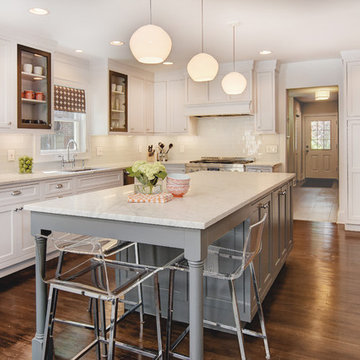
Maplewood, NJ: Open kitchen remodel features center island with seating, custom cabinets and carrara counters. Murphy Construction, South Orange, NJ. Karen Wolfe Interiors, South Orange, NJ. Greg Martz Photography.
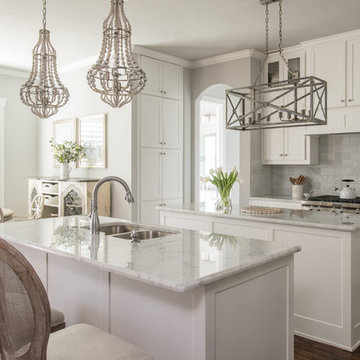
White farmnouse kitchen with a coastal vibe and monochromatic color story. Michael Hunter Photography
Esempio di una grande cucina abitabile stile marinaro con ante in stile shaker, ante bianche, top in marmo, paraspruzzi grigio, paraspruzzi in marmo, elettrodomestici in acciaio inossidabile, 2 o più isole, lavello a doppia vasca, parquet scuro e pavimento marrone
Esempio di una grande cucina abitabile stile marinaro con ante in stile shaker, ante bianche, top in marmo, paraspruzzi grigio, paraspruzzi in marmo, elettrodomestici in acciaio inossidabile, 2 o più isole, lavello a doppia vasca, parquet scuro e pavimento marrone
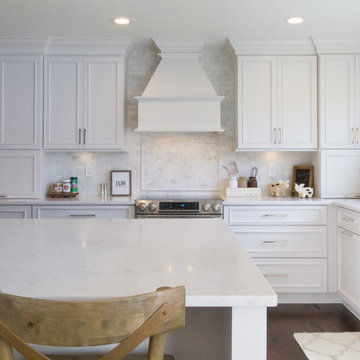
Esempio di una cucina classica con lavello stile country, ante con riquadro incassato, ante bianche, paraspruzzi bianco, parquet scuro e pavimento marrone
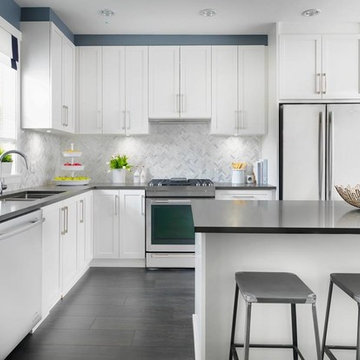
Ispirazione per una cucina classica con lavello a doppia vasca, ante in stile shaker, ante bianche, paraspruzzi multicolore, elettrodomestici in acciaio inossidabile e parquet scuro
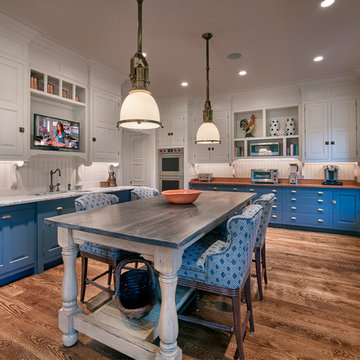
Immagine di una grande cucina country con ante con bugna sagomata, ante blu, paraspruzzi bianco, parquet scuro e pavimento marrone
Cucine con parquet scuro - Foto e idee per arredare
1