Cucine di lusso con paraspruzzi rosso - Foto e idee per arredare
Filtra anche per:
Budget
Ordina per:Popolari oggi
1 - 20 di 641 foto

Modern family loft renovation. A young couple starting a family in the city purchased this two story loft in Boston's South End. Built in the 1990's, the loft was ready for updates. ZED transformed the space, creating a fresh new look and greatly increasing its functionality to accommodate an expanding family within an urban setting. Improvement were made to the aesthetics, scale, and functionality for the growing family to enjoy.
Photos by Eric Roth.
Construction by Ralph S. Osmond Company.
Green architecture by ZeroEnergy Design.
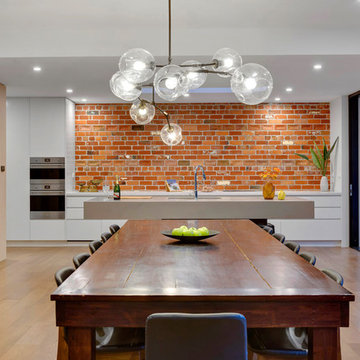
Idee per una grande cucina minimal con lavello sottopiano, ante bianche, paraspruzzi in mattoni, elettrodomestici in acciaio inossidabile, top grigio, ante lisce, paraspruzzi rosso, parquet chiaro e pavimento marrone

Immagine di una grande cucina con lavello stile country, ante a filo, ante bianche, top in quarzo composito, paraspruzzi rosso, paraspruzzi in mattoni, elettrodomestici da incasso, pavimento in legno massello medio, pavimento marrone e top bianco
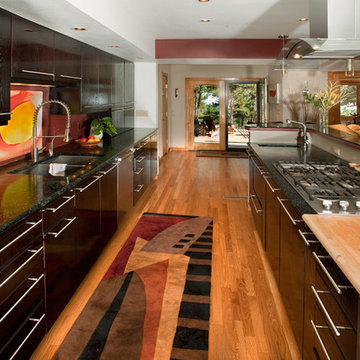
Foto di un'ampia cucina moderna con lavello sottopiano, ante lisce, ante in legno bruno, top in granito, elettrodomestici in acciaio inossidabile, parquet chiaro, pavimento marrone e paraspruzzi rosso
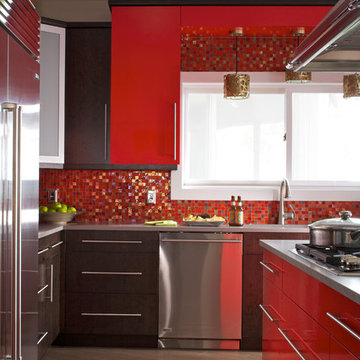
James Yochum Photography
Ispirazione per una cucina minimal di medie dimensioni con lavello sottopiano, ante lisce, ante in legno bruno, top in quarzo composito, paraspruzzi rosso, elettrodomestici in acciaio inossidabile e penisola
Ispirazione per una cucina minimal di medie dimensioni con lavello sottopiano, ante lisce, ante in legno bruno, top in quarzo composito, paraspruzzi rosso, elettrodomestici in acciaio inossidabile e penisola
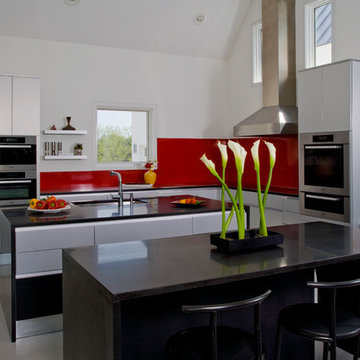
http://www.pickellbuilders.com. Photography by Linda Oyama Bryan.
Contemporary two-island European style kitchen with Aster Cucine cabinetry in a combination of Oak and brushed stainless with a modula door style, black absolute honed countertops and stainless steel countertops, and a stainless steel hood.
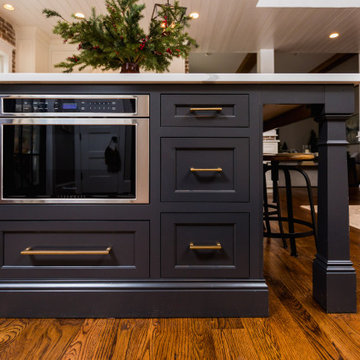
Woodharbor Madison Door - Standard Hip - Flush Inset Cabinetry. Graphite Finish
Esempio di una grande cucina tradizionale con lavello stile country, ante in stile shaker, ante bianche, top in quarzo composito, paraspruzzi rosso, paraspruzzi in mattoni, elettrodomestici in acciaio inossidabile, parquet scuro, pavimento marrone e top bianco
Esempio di una grande cucina tradizionale con lavello stile country, ante in stile shaker, ante bianche, top in quarzo composito, paraspruzzi rosso, paraspruzzi in mattoni, elettrodomestici in acciaio inossidabile, parquet scuro, pavimento marrone e top bianco

Photo courtesy of Centaur Media.
A bespoke hand-painted tulipwood kitchen with mobile island unit.
Idee per una grande cucina country con lavello stile country, ante in stile shaker, ante blu, top in quarzite, pavimento in legno massello medio, paraspruzzi rosso, paraspruzzi in mattoni e pavimento marrone
Idee per una grande cucina country con lavello stile country, ante in stile shaker, ante blu, top in quarzite, pavimento in legno massello medio, paraspruzzi rosso, paraspruzzi in mattoni e pavimento marrone
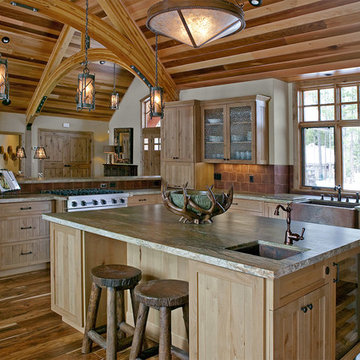
saintpierre.co
Idee per una grande cucina rustica con lavello da incasso, ante a filo, ante in legno chiaro, top in granito, paraspruzzi rosso, paraspruzzi con piastrelle di cemento, elettrodomestici in acciaio inossidabile e parquet scuro
Idee per una grande cucina rustica con lavello da incasso, ante a filo, ante in legno chiaro, top in granito, paraspruzzi rosso, paraspruzzi con piastrelle di cemento, elettrodomestici in acciaio inossidabile e parquet scuro
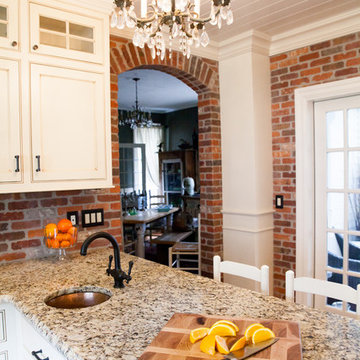
Zel, Inc.
Foto di un'ampia cucina country con lavello stile country, ante bianche, top in granito, paraspruzzi rosso, elettrodomestici in acciaio inossidabile, pavimento in legno massello medio, nessuna isola, ante a filo e paraspruzzi in mattoni
Foto di un'ampia cucina country con lavello stile country, ante bianche, top in granito, paraspruzzi rosso, elettrodomestici in acciaio inossidabile, pavimento in legno massello medio, nessuna isola, ante a filo e paraspruzzi in mattoni

Our approach to the dining room wall was a key decision for the entire project. The wall was load bearing and the homeowners considered only removing half of it. In the end, keeping the overall open concept design was important to the homeowners, therefore we installed a load bearing beam in the ceiling. The beam was finished with drywall to be cohesive so it looked like it was a part of the original design. Now that the kitchen and dining room were open, paint colors were used to designate the spaces and create visual boundaries. This made each area feel like it’s its own space without using any structures.
The original L-shaped kitchen was cut short because of bay windows that overlooked the backyard patio. These windows were lost in the space and not functional; they were replaced with double French doors leading onto the patio. A brick layer was brought in to patch up the window swap and now it looks like the French doors always existed. New crown molding was installed throughout and painted to match the kitchen cabinets.
This window/door replacement allowed for a large pantry cabinet to be installed next to the refrigerator which was not in the old cabinet configuration. The replaced perimeter cabinets host custom storage solutions, like a mixer stand, spice organization, recycling center and functional corner cabinet with pull out shelving. The perimeter kitchen cabinets are painted with a glaze and the island is a cherry stain with glaze to amplify the raised panel door style.
We tripled the size of the kitchen island to expand countertop space. It seats five people and hosts charging stations for the family’s busy lifestyle. It was important that the cooktop in the island had a built in downdraft system because the homeowners did not want a ventilation hood in the center of the kitchen because it would obscure the open concept design.
The countertops are quartz and feature an under mount granite composite kitchen sink with a low divide center. The kitchen faucet, which features hands free and touch technology, and an instant hot water dispenser were added for convenience because of the homeowners’ busy lifestyle. The backsplash is a favorite, with a teal and red glass mosaic basket weave design. It stands out and holds its own among the expansive kitchen cabinets.
All recessed, under cabinet and decorative lights were installed on dimmer switches to allow the homeowners to adjust the lighting in each space of the project. All exterior and interior door hardware, hinges and knobs were replaced in oil rubbed bronze to match the dark stain throughout the space. The entire first floor remodel project uses 12x24 ceramic tile laid in a herringbone pattern. Since tile is typically cold, the flooring was also heated from below. This will also help with the homeowners’ original heating issues.
When accessorizing the kitchen, we used functional, everyday items the homeowners use like cutting boards, canisters for dry goods and place settings on the island. Ultimately, this project transformed their small, outdated kitchen into an expansive and functional workspace.
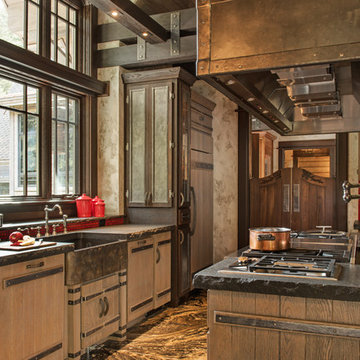
Photos by Whitney Kamman Photography
Idee per un'ampia cucina stile rurale con lavello stile country, top in granito, paraspruzzi rosso, paraspruzzi con piastrelle in ceramica, pavimento in travertino e ante in legno scuro
Idee per un'ampia cucina stile rurale con lavello stile country, top in granito, paraspruzzi rosso, paraspruzzi con piastrelle in ceramica, pavimento in travertino e ante in legno scuro
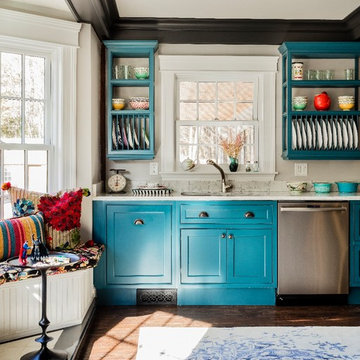
photo: Michael J Lee
Ispirazione per un'ampia cucina country con lavello stile country, ante con riquadro incassato, ante turchesi, top in quarzo composito, paraspruzzi rosso, paraspruzzi in mattoni, elettrodomestici in acciaio inossidabile e pavimento in legno massello medio
Ispirazione per un'ampia cucina country con lavello stile country, ante con riquadro incassato, ante turchesi, top in quarzo composito, paraspruzzi rosso, paraspruzzi in mattoni, elettrodomestici in acciaio inossidabile e pavimento in legno massello medio
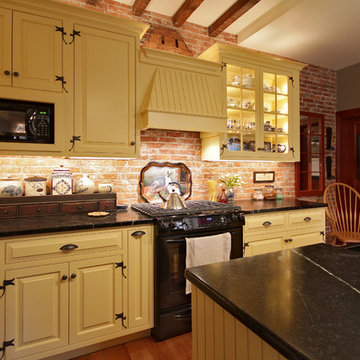
@MatthewToth
Foto di una piccola cucina country chiusa con lavello stile country, ante a filo, ante gialle, top in saponaria, paraspruzzi rosso, elettrodomestici neri e parquet chiaro
Foto di una piccola cucina country chiusa con lavello stile country, ante a filo, ante gialle, top in saponaria, paraspruzzi rosso, elettrodomestici neri e parquet chiaro
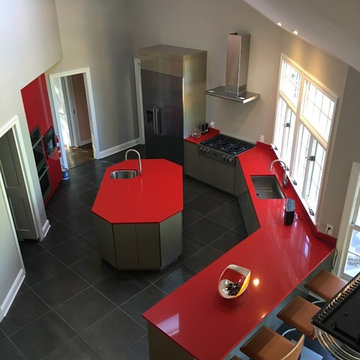
View from loft over main portion of the new modern, European kitchen.
Photo by: Monk's Kitchen & Bath Design Studio
Ispirazione per una grande cucina moderna con lavello sottopiano, ante lisce, ante rosse, top in quarzo composito, paraspruzzi rosso, elettrodomestici in acciaio inossidabile e pavimento grigio
Ispirazione per una grande cucina moderna con lavello sottopiano, ante lisce, ante rosse, top in quarzo composito, paraspruzzi rosso, elettrodomestici in acciaio inossidabile e pavimento grigio
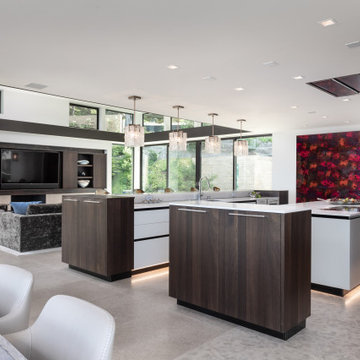
Contemporary Kitchen in Carmel Highlands by Elaine Morrison Interiors
Ispirazione per una grande cucina design con lavello sottopiano, ante a filo, ante marroni, top in quarzo composito, paraspruzzi rosso, paraspruzzi con piastrelle di cemento, elettrodomestici in acciaio inossidabile, pavimento in pietra calcarea, 2 o più isole e top bianco
Ispirazione per una grande cucina design con lavello sottopiano, ante a filo, ante marroni, top in quarzo composito, paraspruzzi rosso, paraspruzzi con piastrelle di cemento, elettrodomestici in acciaio inossidabile, pavimento in pietra calcarea, 2 o più isole e top bianco
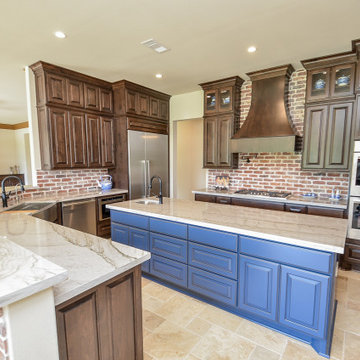
Ispirazione per un'ampia cucina con lavello stile country, ante con bugna sagomata, ante in legno bruno, top in quarzo composito, paraspruzzi rosso, paraspruzzi in mattoni, elettrodomestici in acciaio inossidabile, pavimento in travertino, pavimento beige e top beige
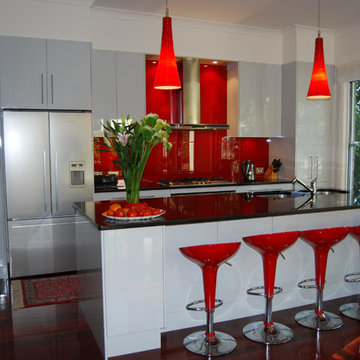
Brian Patterson
Esempio di una cucina contemporanea di medie dimensioni con ante lisce, ante bianche, paraspruzzi rosso, paraspruzzi con lastra di vetro, elettrodomestici in acciaio inossidabile, lavello sottopiano e parquet scuro
Esempio di una cucina contemporanea di medie dimensioni con ante lisce, ante bianche, paraspruzzi rosso, paraspruzzi con lastra di vetro, elettrodomestici in acciaio inossidabile, lavello sottopiano e parquet scuro
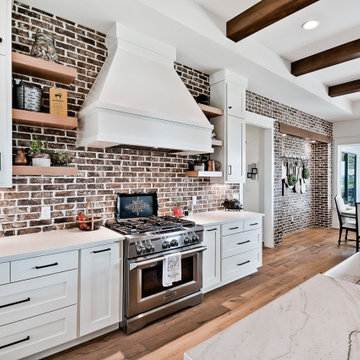
Ispirazione per una grande cucina country con lavello stile country, ante con bugna sagomata, ante bianche, top in quarzo composito, paraspruzzi rosso, paraspruzzi in mattoni, elettrodomestici in acciaio inossidabile, parquet chiaro, top bianco e travi a vista
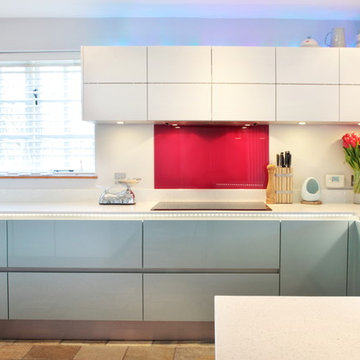
This kitchen was designed by using a combination of materials such as ultra high gloss oxide metallic and matt white doors. The bright splash back not only adds a vibrant colour connecting the materials together, but brings warmth into the whole of the kitchen making it and ideal place for the family to connect, cook and eat.
Cucine di lusso con paraspruzzi rosso - Foto e idee per arredare
1