Cucine con paraspruzzi rosso e parquet scuro - Foto e idee per arredare
Filtra anche per:
Budget
Ordina per:Popolari oggi
1 - 20 di 930 foto
1 di 3

click here to see BEFORE photos / AFTER photos http://ayeletdesigns.com/sunnyvale17/
Photos credit to Arnona Oren Photography

The decision to remodel your kitchen isn't one to take lightly. But, if you really don't enjoy spending time there, it may be time for a change. That was the situation facing the owners of this remodeled kitchen, says interior designer Vernon Applegate.
"The old kitchen was dismal," he says. "It was small, cramped and outdated, with low ceilings and a style that reminded me of the early ‘80s."
It was also some way from what the owners – a young couple – wanted. They were looking for a contemporary open-plan kitchen and family room where they could entertain guests and, in the future, keep an eye on their children. Two sinks, dishwashers and refrigerators were on their wish list, along with storage space for appliances and other equipment.
Applegate's first task was to open up and increase the space by demolishing some walls and raising the height of the ceiling.
"The house sits on a steep ravine. The original architect's plans for the house were missing, so we needed to be sure which walls were structural and which were decorative," he says.
With the walls removed and the ceiling height increased by 18 inches, the new kitchen is now three times the size of the original galley kitchen.
The main work area runs along the back of the kitchen, with an island providing additional workspace and a place for guests to linger.
A color palette of dark blues and reds was chosen for the walls and backsplashes. Black was used for the kitchen island top and back.
"Blue provides a sense of intimacy, and creates a contrast with the bright living and dining areas, which have lots of natural light coming through their large windows," he says. "Blue also works as a restful backdrop for anyone watching the large screen television in the kitchen."
A mottled red backsplash adds to the intimate tone and makes the walls seem to pop out, especially around the range hood, says Applegate. From the family room, the black of the kitchen island provides a visual break between the two spaces.
"I wanted to avoid people's eyes going straight to the cabinetry, so I extended the black countertop down to the back of the island to form a negative space and divide the two areas," he says.
"The kitchen is now the axis of the whole public space in the house. From there you can see the dining room, living room and family room, as well as views of the hills and the water beyond."
Cabinets : Custom rift sawn white oak, cerused dyed glaze
Countertops : Absolute black granite, polished
Flooring : Oak/driftwood grey from Gammapar
Bar stools : Techno with arms, walnut color
Lighting : Policelli
Backsplash : Red dragon marble
Sink : Stainless undermountby Blanco
Faucets : Grohe
Hot water system : InSinkErator
Oven : Jade
Cooktop : Independent Hoods, custom
Microwave : GE Monogram
Refrigerator : Jade
Dishwasher : Miele, Touchtronic anniversary Limited Edition

Immagine di una grande cucina industriale con lavello stile country, ante in stile shaker, ante grigie, paraspruzzi rosso, paraspruzzi in mattoni, elettrodomestici neri, parquet scuro e pavimento marrone
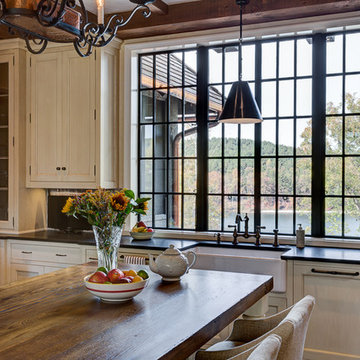
Influenced by English Cotswold and French country architecture, this eclectic European lake home showcases a predominantly stone exterior paired with a cedar shingle roof. Interior features like wide-plank oak floors, plaster walls, custom iron windows in the kitchen and great room and a custom limestone fireplace create old world charm. An open floor plan and generous use of glass allow for views from nearly every space and create a connection to the gardens and abundant outdoor living space.
Kevin Meechan / Meechan Architectural Photography
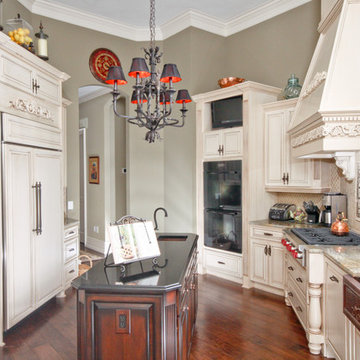
Our custom homes are built on the Space Coast in Brevard County, FL in the growing communities of Melbourne, FL and Viera, FL. As a custom builder in Brevard County we build custom homes in the communities of Wyndham at Duran, Charolais Estates, Casabella, Fairway Lakes and on your own lot.
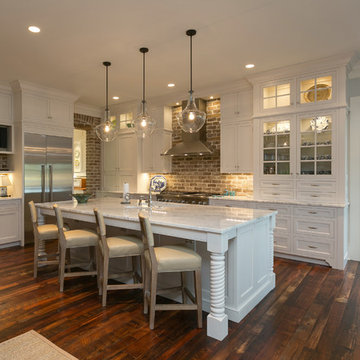
Esempio di una grande cucina tradizionale con parquet scuro, pavimento marrone, lavello sottopiano, ante a filo, ante bianche, top in quarzite, paraspruzzi rosso, paraspruzzi in mattoni e elettrodomestici in acciaio inossidabile

Felicia Evans
Immagine di una cucina ad U country di medie dimensioni e chiusa con lavello sottopiano, ante bianche, elettrodomestici in acciaio inossidabile, ante in stile shaker, top in legno, paraspruzzi rosso, paraspruzzi in mattoni, parquet scuro, penisola e pavimento marrone
Immagine di una cucina ad U country di medie dimensioni e chiusa con lavello sottopiano, ante bianche, elettrodomestici in acciaio inossidabile, ante in stile shaker, top in legno, paraspruzzi rosso, paraspruzzi in mattoni, parquet scuro, penisola e pavimento marrone

john Koliopoulos
Esempio di una grande cucina country chiusa con lavello stile country, ante con bugna sagomata, ante beige, top in granito, paraspruzzi rosso, paraspruzzi in mattoni, elettrodomestici in acciaio inossidabile, parquet scuro e pavimento nero
Esempio di una grande cucina country chiusa con lavello stile country, ante con bugna sagomata, ante beige, top in granito, paraspruzzi rosso, paraspruzzi in mattoni, elettrodomestici in acciaio inossidabile, parquet scuro e pavimento nero
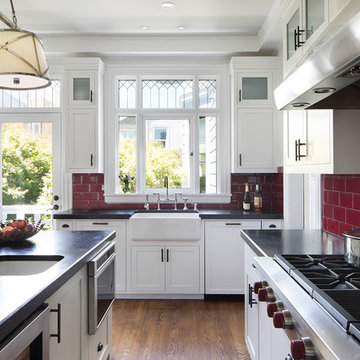
Paul Dyer
Foto di una grande cucina vittoriana chiusa con lavello stile country, ante in stile shaker, ante bianche, paraspruzzi rosso, paraspruzzi con piastrelle diamantate, elettrodomestici in acciaio inossidabile, parquet scuro, pavimento marrone e top in quarzo composito
Foto di una grande cucina vittoriana chiusa con lavello stile country, ante in stile shaker, ante bianche, paraspruzzi rosso, paraspruzzi con piastrelle diamantate, elettrodomestici in acciaio inossidabile, parquet scuro, pavimento marrone e top in quarzo composito
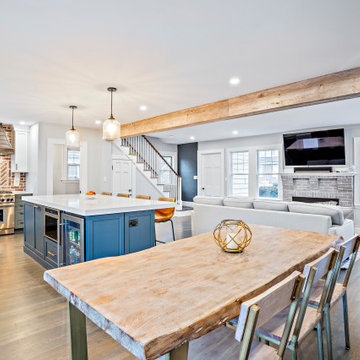
Immagine di una cucina rustica di medie dimensioni con lavello stile country, ante in stile shaker, top in quarzo composito, paraspruzzi rosso, paraspruzzi in mattoni, elettrodomestici in acciaio inossidabile, parquet scuro e top bianco
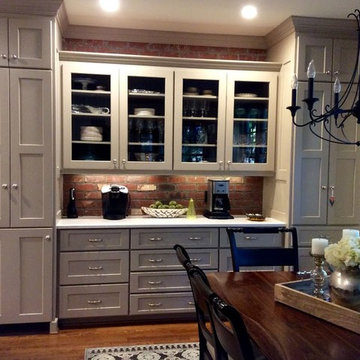
Ispirazione per una cucina chic di medie dimensioni con lavello sottopiano, ante in stile shaker, ante beige, top in quarzo composito, paraspruzzi rosso, paraspruzzi in mattoni, elettrodomestici in acciaio inossidabile e parquet scuro

Formerly a galley style with L-Shaped peninsula - redesigned with island, bar seating and useable prep space.
Foto di una piccola cucina bohémian con lavello sottopiano, ante in stile shaker, ante bianche, top in quarzite, paraspruzzi rosso, paraspruzzi in mattoni, elettrodomestici in acciaio inossidabile, parquet scuro, pavimento marrone e top bianco
Foto di una piccola cucina bohémian con lavello sottopiano, ante in stile shaker, ante bianche, top in quarzite, paraspruzzi rosso, paraspruzzi in mattoni, elettrodomestici in acciaio inossidabile, parquet scuro, pavimento marrone e top bianco
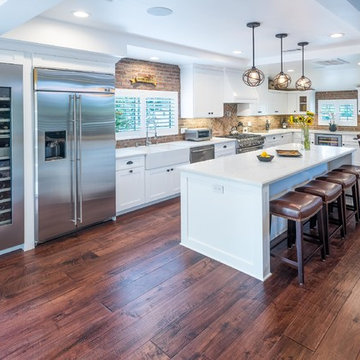
Esempio di una cucina design di medie dimensioni con lavello stile country, ante in stile shaker, ante bianche, top in quarzo composito, paraspruzzi rosso, paraspruzzi in mattoni, elettrodomestici in acciaio inossidabile e parquet scuro
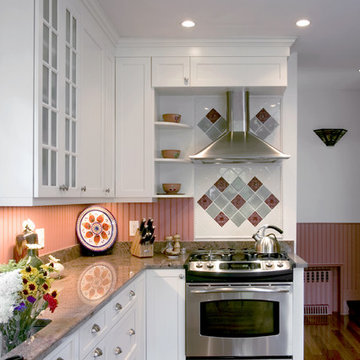
Ispirazione per una piccola cucina chic con lavello sottopiano, ante a filo, ante bianche, top in granito, paraspruzzi rosso, paraspruzzi con piastrelle in ceramica, elettrodomestici in acciaio inossidabile, parquet scuro e nessuna isola
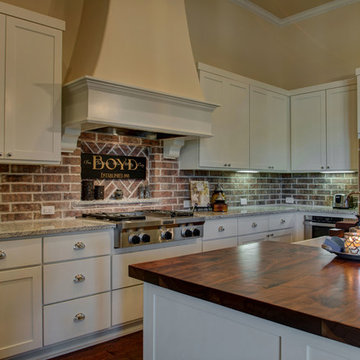
Kitchen
Esempio di un cucina con isola centrale country con lavello stile country, ante in stile shaker, ante bianche, top in legno, paraspruzzi rosso, paraspruzzi in mattoni, elettrodomestici in acciaio inossidabile, parquet scuro, pavimento marrone e top marrone
Esempio di un cucina con isola centrale country con lavello stile country, ante in stile shaker, ante bianche, top in legno, paraspruzzi rosso, paraspruzzi in mattoni, elettrodomestici in acciaio inossidabile, parquet scuro, pavimento marrone e top marrone
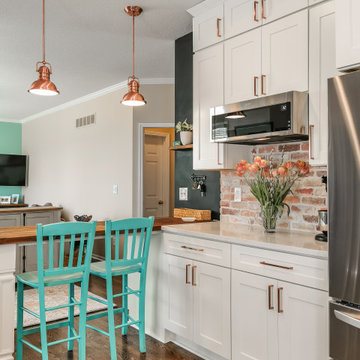
White shaker cabinets with brick wall accent. Stainless steel appliances complement ceramic farm sink.
Esempio di una grande cucina country con lavello stile country, ante in stile shaker, ante bianche, top in quarzo composito, paraspruzzi rosso, paraspruzzi in mattoni, elettrodomestici in acciaio inossidabile, parquet scuro, penisola, pavimento marrone e top bianco
Esempio di una grande cucina country con lavello stile country, ante in stile shaker, ante bianche, top in quarzo composito, paraspruzzi rosso, paraspruzzi in mattoni, elettrodomestici in acciaio inossidabile, parquet scuro, penisola, pavimento marrone e top bianco
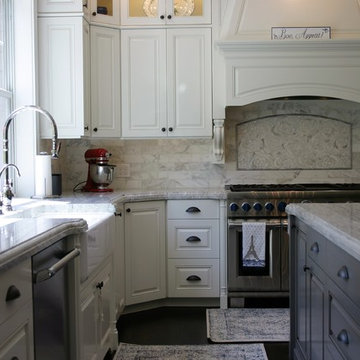
Ispirazione per una grande cucina chic chiusa con lavello stile country, ante con bugna sagomata, ante bianche, elettrodomestici in acciaio inossidabile, parquet scuro, paraspruzzi rosso, paraspruzzi in marmo, pavimento marrone, top in marmo e top bianco
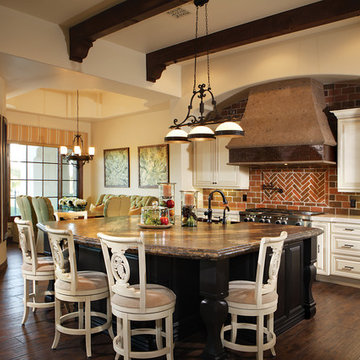
Joe Cotitta
Epic Photography
joecotitta@cox.net:
Foto di una grande cucina rustica con lavello sottopiano, ante con bugna sagomata, ante bianche, top in granito, paraspruzzi rosso, paraspruzzi con piastrelle di cemento, elettrodomestici da incasso e parquet scuro
Foto di una grande cucina rustica con lavello sottopiano, ante con bugna sagomata, ante bianche, top in granito, paraspruzzi rosso, paraspruzzi con piastrelle di cemento, elettrodomestici da incasso e parquet scuro
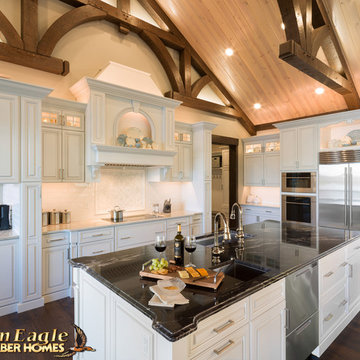
Elegant timber living The same attention to detail on the interior of the home continued to the outdoor living spaces.The Golden Eagle Log and Timber Homes team really understands how to blend architectural lines,shapes and textures for a truly remarable and one-of-a kind custom home.Golden Eagle has built over 5200 homes nationwide since 1966.
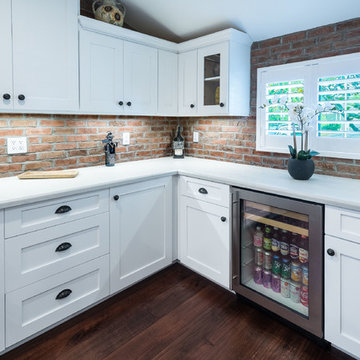
Idee per una cucina design di medie dimensioni con lavello stile country, ante in stile shaker, ante bianche, top in quarzo composito, paraspruzzi rosso, paraspruzzi in mattoni, elettrodomestici in acciaio inossidabile e parquet scuro
Cucine con paraspruzzi rosso e parquet scuro - Foto e idee per arredare
1