Cucine con paraspruzzi nero - Foto e idee per arredare
Ordina per:Popolari oggi
121 - 140 di 37.016 foto
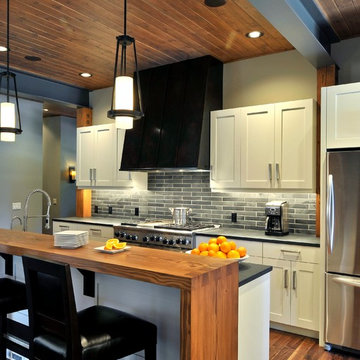
The collaboration between architect and interior designer is seen here. The floor plan and layout are by the architect. Cabinet materials and finishes, lighting, and furnishings are by the interior designer. Detailing of the vent hood and raised counter are a collaboration. The raised counter includes a chase on the far side for power.
Photo: Michael Shopenn

An addition inspired by a picture of a butler's pantry. A place for storage, entertaining, and relaxing. Craftsman decorating inspired by the Ahwahnee Hotel in Yosemite. The owners and I, with a bottle of red wine, drew out the final design of the pantry in pencil on the newly drywalled walls. The cabinet maker then came over for final measurements.
This was part of a larger addition. See "Yosemite Inspired Family Room" for more photos.
Doug Wade Photography
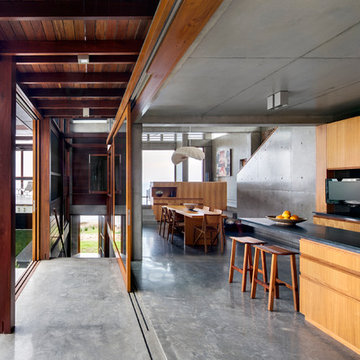
Photos by Murray Fredericks.
Immagine di una cucina minimal con ante in legno chiaro, pavimento in cemento, lavello sottopiano, ante lisce e paraspruzzi nero
Immagine di una cucina minimal con ante in legno chiaro, pavimento in cemento, lavello sottopiano, ante lisce e paraspruzzi nero
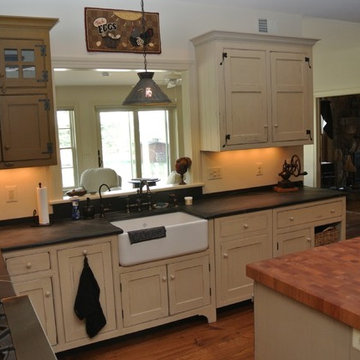
Eric Shick
Ispirazione per una grande cucina country con lavello stile country, ante con riquadro incassato, ante beige, top in saponaria, paraspruzzi nero, elettrodomestici in acciaio inossidabile e pavimento in legno massello medio
Ispirazione per una grande cucina country con lavello stile country, ante con riquadro incassato, ante beige, top in saponaria, paraspruzzi nero, elettrodomestici in acciaio inossidabile e pavimento in legno massello medio

Paul Rogers
Foto di una grande cucina country con lavello stile country, ante in stile shaker, ante in legno scuro, top in granito, paraspruzzi nero, paraspruzzi con piastrelle in pietra, elettrodomestici in acciaio inossidabile e pavimento in legno massello medio
Foto di una grande cucina country con lavello stile country, ante in stile shaker, ante in legno scuro, top in granito, paraspruzzi nero, paraspruzzi con piastrelle in pietra, elettrodomestici in acciaio inossidabile e pavimento in legno massello medio
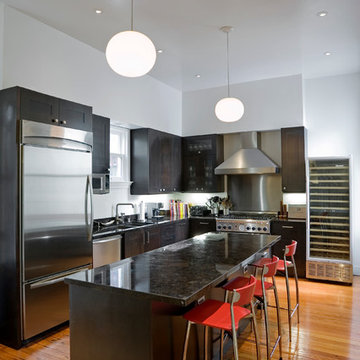
Lucas Fladzinski
Ispirazione per una piccola cucina contemporanea chiusa con lavello sottopiano, ante in legno bruno, top in granito, paraspruzzi nero, elettrodomestici in acciaio inossidabile e pavimento in legno massello medio
Ispirazione per una piccola cucina contemporanea chiusa con lavello sottopiano, ante in legno bruno, top in granito, paraspruzzi nero, elettrodomestici in acciaio inossidabile e pavimento in legno massello medio
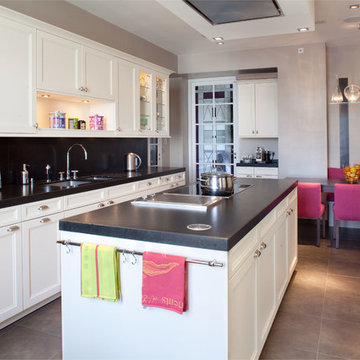
Projet réalisé par Christiansen Design. Photos Elisabeth Christiansen et Yvan Moreau
Immagine di una grande cucina contemporanea chiusa con ante bianche, pavimento con piastrelle in ceramica, lavello sottopiano, top in granito, paraspruzzi nero, ante a filo, paraspruzzi in lastra di pietra, elettrodomestici da incasso e pavimento grigio
Immagine di una grande cucina contemporanea chiusa con ante bianche, pavimento con piastrelle in ceramica, lavello sottopiano, top in granito, paraspruzzi nero, ante a filo, paraspruzzi in lastra di pietra, elettrodomestici da incasso e pavimento grigio
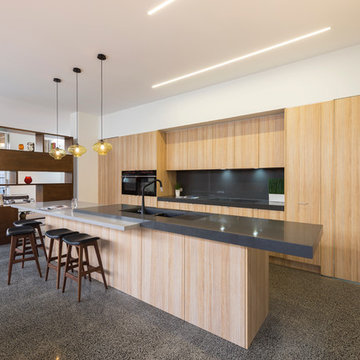
Looking across the kitchen.
Photography by Rachel Lewis.
Ispirazione per una cucina design di medie dimensioni con lavello sottopiano, ante lisce, ante in legno chiaro, paraspruzzi nero, elettrodomestici da incasso e pavimento in cemento
Ispirazione per una cucina design di medie dimensioni con lavello sottopiano, ante lisce, ante in legno chiaro, paraspruzzi nero, elettrodomestici da incasso e pavimento in cemento

Photo by: Lucas Finlay
A successful entrepreneur and self-proclaimed bachelor, the owner of this 1,100-square-foot Yaletown property sought a complete renovation in time for Vancouver Winter Olympic Games. The goal: make it party central and keep the neighbours happy. For the latter, we added acoustical insulation to walls, ceilings, floors and doors. For the former, we designed the kitchen to provide ample catering space and keep guests oriented around the bar top and living area. Concrete counters, stainless steel cabinets, tin doors and concrete floors were chosen for durability and easy cleaning. The black, high-gloss lacquered pantry cabinets reflect light from the single window, and amplify the industrial space’s masculinity.
To add depth and highlight the history of the 100-year-old garment factory building, the original brick and concrete walls were exposed. In the living room, a drywall ceiling and steel beams were clad in Douglas Fir to reference the old, original post and beam structure.
We juxtaposed these raw elements with clean lines and bold statements with a nod to overnight guests. In the ensuite, the sculptural Spoon XL tub provides room for two; the vanity has a pop-up make-up mirror and extra storage; and, LED lighting in the steam shower to shift the mood from refreshing to sensual.
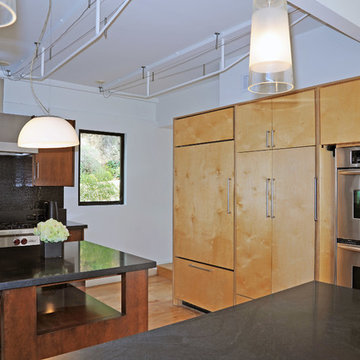
LePair Morey Studio
Esempio di una cucina minimalista di medie dimensioni con lavello sottopiano, ante lisce, ante in legno scuro, top in granito, paraspruzzi nero, paraspruzzi con piastrelle di vetro, elettrodomestici in acciaio inossidabile e parquet chiaro
Esempio di una cucina minimalista di medie dimensioni con lavello sottopiano, ante lisce, ante in legno scuro, top in granito, paraspruzzi nero, paraspruzzi con piastrelle di vetro, elettrodomestici in acciaio inossidabile e parquet chiaro
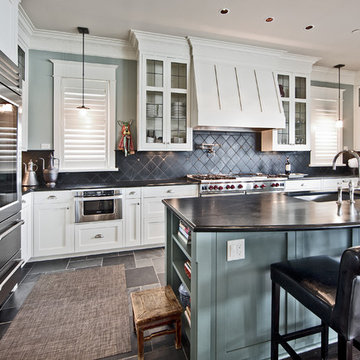
Foto di una cucina classica con lavello sottopiano, ante in stile shaker, ante bianche, paraspruzzi nero, paraspruzzi con piastrelle in pietra, elettrodomestici in acciaio inossidabile e pavimento in ardesia
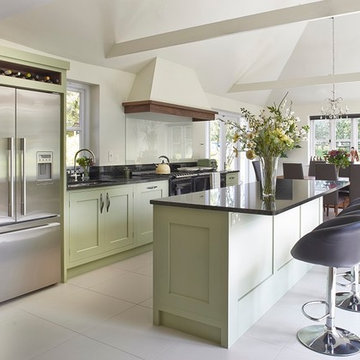
A sleek modern kitchen in a light and airy vaulted space.
Foto di una cucina chic di medie dimensioni con lavello sottopiano, ante in stile shaker, ante verdi, top in granito, paraspruzzi nero, paraspruzzi con lastra di vetro e elettrodomestici in acciaio inossidabile
Foto di una cucina chic di medie dimensioni con lavello sottopiano, ante in stile shaker, ante verdi, top in granito, paraspruzzi nero, paraspruzzi con lastra di vetro e elettrodomestici in acciaio inossidabile
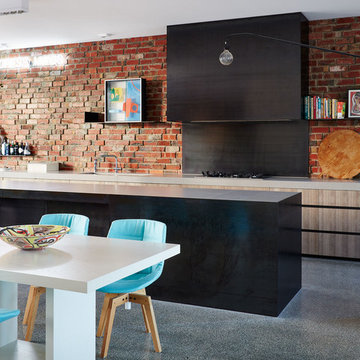
Lucas Allen Photography
Immagine di un cucina con isola centrale contemporaneo di medie dimensioni con ante lisce e paraspruzzi nero
Immagine di un cucina con isola centrale contemporaneo di medie dimensioni con ante lisce e paraspruzzi nero
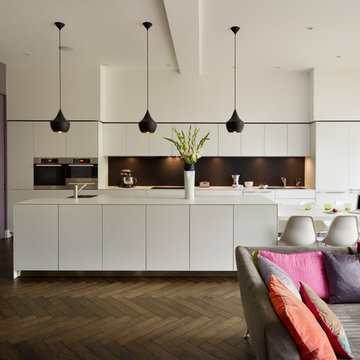
Kitchen Architecture’s bulthaup b3 furniture in alpine-white laminate with graphite laminate splashback.
Immagine di un cucina con isola centrale contemporaneo con ante lisce, ante bianche e paraspruzzi nero
Immagine di un cucina con isola centrale contemporaneo con ante lisce, ante bianche e paraspruzzi nero

An imposing heritage oak and fountain frame a strong central axis leading from the motor court to the front door, through a grand stair hall into the public spaces of this Italianate home designed for entertaining, out to the gardens and finally terminating at the pool and semi-circular columned cabana. Gracious terraces and formal interiors characterize this stately home.
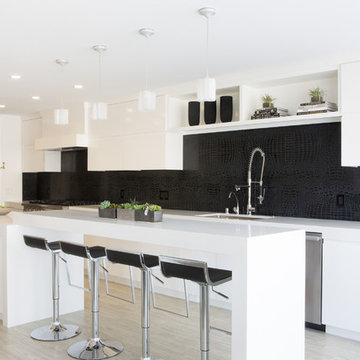
Modern white kitchen with long island and black and white colors.
Immagine di una grande cucina abitabile moderna con lavello sottopiano, ante lisce, ante bianche, top in quarzo composito, paraspruzzi nero, paraspruzzi in lastra di pietra e elettrodomestici in acciaio inossidabile
Immagine di una grande cucina abitabile moderna con lavello sottopiano, ante lisce, ante bianche, top in quarzo composito, paraspruzzi nero, paraspruzzi in lastra di pietra e elettrodomestici in acciaio inossidabile
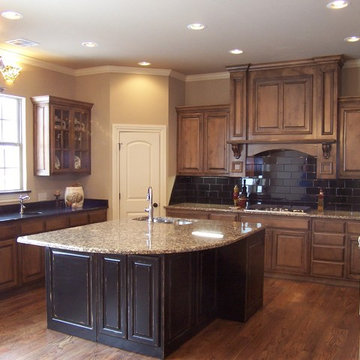
Don Hildebrand
Idee per una cucina tradizionale chiusa e di medie dimensioni con lavello a doppia vasca, ante con bugna sagomata, ante in legno scuro, top in granito, paraspruzzi nero, paraspruzzi in gres porcellanato, elettrodomestici in acciaio inossidabile e pavimento in legno massello medio
Idee per una cucina tradizionale chiusa e di medie dimensioni con lavello a doppia vasca, ante con bugna sagomata, ante in legno scuro, top in granito, paraspruzzi nero, paraspruzzi in gres porcellanato, elettrodomestici in acciaio inossidabile e pavimento in legno massello medio
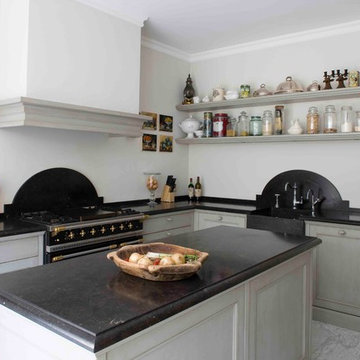
Esempio di una grande cucina chic con lavello stile country, ante verdi, paraspruzzi nero, elettrodomestici in acciaio inossidabile, ante con riquadro incassato, top in quarzo composito e paraspruzzi in lastra di pietra

In this photo: Custom cabinetry designed by Architect C.P. Drewett featuring Macassar Ebony and Swiss Pearwood.
This Paradise Valley modern estate was selected Arizona Foothills Magazine's Showcase Home in 2004. The home backs to a preserve and fronts to a majestic Paradise Valley skyline. Architect CP Drewett designed all interior millwork, specifying exotic veneers to counter the other interior finishes making this a sumptuous feast of pattern and texture. The home is organized along a sweeping interior curve and concludes in a collection of destination type spaces that are each meticulously crafted. The warmth of materials and attention to detail made this showcase home a success to those with traditional tastes as well as a favorite for those favoring a more contemporary aesthetic. Architect: C.P. Drewett, Drewett Works, Scottsdale, AZ. Photography by Dino Tonn.

This modern lake house is located in the foothills of the Blue Ridge Mountains. The residence overlooks a mountain lake with expansive mountain views beyond. The design ties the home to its surroundings and enhances the ability to experience both home and nature together. The entry level serves as the primary living space and is situated into three groupings; the Great Room, the Guest Suite and the Master Suite. A glass connector links the Master Suite, providing privacy and the opportunity for terrace and garden areas.
Won a 2013 AIANC Design Award. Featured in the Austrian magazine, More Than Design. Featured in Carolina Home and Garden, Summer 2015.
Cucine con paraspruzzi nero - Foto e idee per arredare
7