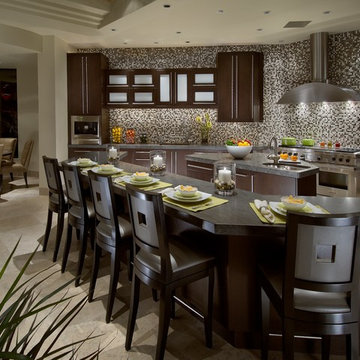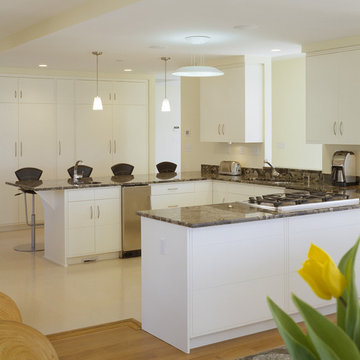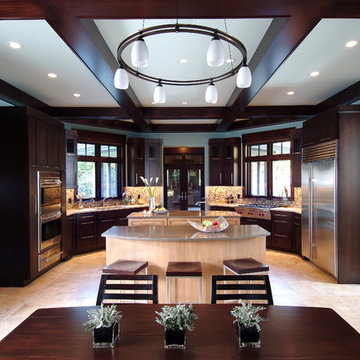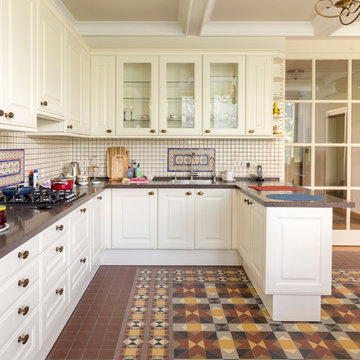Cucine con paraspruzzi multicolore - Foto e idee per arredare
Filtra anche per:
Budget
Ordina per:Popolari oggi
1 - 6 di 6 foto
1 di 3

Ispirazione per una cucina tropicale con lavello a doppia vasca, ante con riquadro incassato, ante in legno scuro, paraspruzzi multicolore, elettrodomestici da incasso, top in granito, paraspruzzi in lastra di pietra e pavimento in gres porcellanato

February and March 2011 Mpls/St. Paul Magazine featured Byron and Janet Richard's kitchen in their Cross Lake retreat designed by JoLynn Johnson.
Honorable Mention in Crystal Cabinet Works Design Contest 2011
A vacation home built in 1992 on Cross Lake that was made for entertaining.
The problems
• Chipped floor tiles
• Dated appliances
• Inadequate counter space and storage
• Poor lighting
• Lacking of a wet bar, buffet and desk
• Stark design and layout that didn't fit the size of the room
Our goal was to create the log cabin feeling the homeowner wanted, not expanding the size of the kitchen, but utilizing the space better. In the redesign, we removed the half wall separating the kitchen and living room and added a third column to make it visually more appealing. We lowered the 16' vaulted ceiling by adding 3 beams allowing us to add recessed lighting. Repositioning some of the appliances and enlarge counter space made room for many cooks in the kitchen, and a place for guests to sit and have conversation with the homeowners while they prepare meals.
Key design features and focal points of the kitchen
• Keeping the tongue-and-groove pine paneling on the walls, having it
sandblasted and stained to match the cabinetry, brings out the
woods character.
• Balancing the room size we staggered the height of cabinetry reaching to
9' high with an additional 6” crown molding.
• A larger island gained storage and also allows for 5 bar stools.
• A former closet became the desk. A buffet in the diningroom was added
and a 13' wet bar became a room divider between the kitchen and
living room.
• We added several arched shapes: large arched-top window above the sink,
arch valance over the wet bar and the shape of the island.
• Wide pine wood floor with square nails
• Texture in the 1x1” mosaic tile backsplash
Balance of color is seen in the warm rustic cherry cabinets combined with accents of green stained cabinets, granite counter tops combined with cherry wood counter tops, pine wood floors, stone backs on the island and wet bar, 3-bronze metal doors and rust hardware.

Having 2 islands in a kitchen gives extra work space and storage, as well as a place for friends and family to gather. We like to keep the upper cabinets to a minimum, which gives a more clean, open feeling to the kitchen.
Photography: Mark Boisclair

The U-shaped kitchen forms the heart of the house, open to the major living areas and offering through views to the water.
Photograph by Brian Vandenbrink

A unique combination of traditional design and an unpretentious, family-friendly floor plan, the Pemberley draws inspiration from European traditions as well as the American landscape. Picturesque rooflines of varying peaks and angles are echoed in the peaked living room with its large fireplace. The main floor includes a family room, large kitchen, dining room, den and master bedroom as well as an inviting screen porch with a built-in range. The upper level features three additional bedrooms, while the lower includes an exercise room, additional family room, sitting room, den, guest bedroom and trophy room.

Изящные канты и профилированных фасады – отличительные признаки программы Calvos. Патинирование нанесено на фронты вручную и покрыто дополнительным слоем лака, именно оно придает модели немного антикварный вид.
Рамочный фасад кухни как бы повторяет и дополняет декоративные балки на потолке, образуя единое и гармоничное пространство.
Кухня - это продолжение жилой зоны, отделяемая при необходимости раздвижными стеклянными дверями.
Площадь помещения позвонила расположить модель буквой П, что увеличило «рабочую зону», которая при размещении барных стульев может исполнять роль стойки.
Большие окна, к которым сдвинута столовая группа, дают прекрасные естественное освещение, потолочный светильник в классическом стиле расположен по центру помещения. В тон ему подобраны ручки.
Cucine con paraspruzzi multicolore - Foto e idee per arredare
1