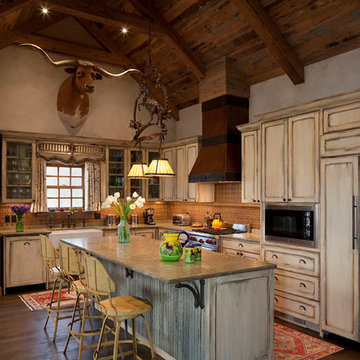Cucine con paraspruzzi marrone - Foto e idee per arredare
Filtra anche per:
Budget
Ordina per:Popolari oggi
81 - 100 di 35.934 foto
1 di 2

Immagine di una cucina moderna di medie dimensioni con lavello sottopiano, ante lisce, ante in legno scuro, elettrodomestici in acciaio inossidabile, top in quarzo composito, paraspruzzi in mattoni, top bianco, paraspruzzi marrone, pavimento con piastrelle in ceramica, nessuna isola e pavimento beige
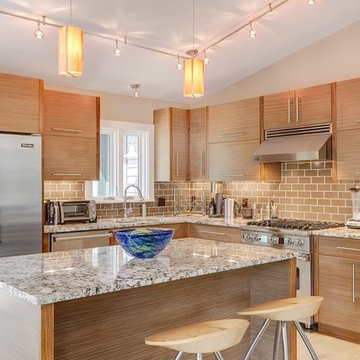
Michael Yearout Photography
Esempio di una cucina a L design con ante lisce, ante in legno scuro, top in granito, paraspruzzi marrone, paraspruzzi con piastrelle diamantate e elettrodomestici in acciaio inossidabile
Esempio di una cucina a L design con ante lisce, ante in legno scuro, top in granito, paraspruzzi marrone, paraspruzzi con piastrelle diamantate e elettrodomestici in acciaio inossidabile
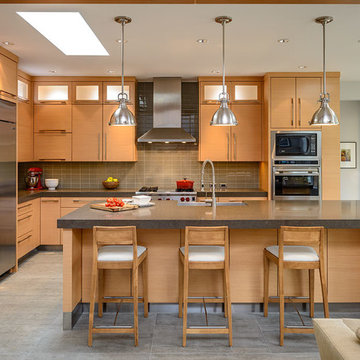
Ispirazione per una cucina design con lavello stile country, ante lisce, ante in legno chiaro, paraspruzzi marrone, paraspruzzi con piastrelle diamantate e elettrodomestici in acciaio inossidabile

Esempio di una grande cucina tradizionale chiusa con elettrodomestici da incasso, lavello stile country, ante con bugna sagomata, ante con finitura invecchiata, top in granito, paraspruzzi marrone, paraspruzzi in travertino, pavimento in legno massello medio e pavimento marrone
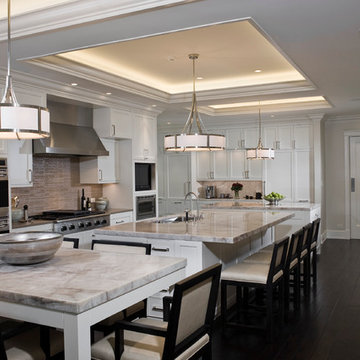
As frequent hosts of parties and events all year long, the homeowners decided to build onto the house to create more space and a better flow for entertaining.

This spacious kitchen with beautiful views features a prefinished cherry flooring with a very dark stain. We custom made the white shaker cabinets and paired them with a rich brown quartz composite countertop. A slate blue glass subway tile adorns the backsplash. We fitted the kitchen with a stainless steel apron sink. The same white and brown color palette has been used for the island. We also equipped the island area with modern pendant lighting and bar stools for seating.
Project by Portland interior design studio Jenni Leasia Interior Design. Also serving Lake Oswego, West Linn, Vancouver, Sherwood, Camas, Oregon City, Beaverton, and the whole of Greater Portland.
For more about Jenni Leasia Interior Design, click here: https://www.jennileasiadesign.com/
To learn more about this project, click here:
https://www.jennileasiadesign.com/lake-oswego

With warm tones, rift-cut oak cabinetry and custom-paneled Thermador appliances, this contemporary kitchen is an open and gracious galley-style format that enables multiple cooks to comfortably share the space.

This kitchen was only made possible by a combination of manipulating the architecture of the house and redefining the spaces. Some structural limitations gave rise to elegant solutions in the design of the demising walls and the ceiling over the kitchen. This ceiling design motif was repeated for the breakfast area and the dining room adjacent. The former porch was captured to the interior for an enhanced breakfast room. New defining walls established a language that was repeated in the cabinet layout. A walnut eating bar is shaped to match the walnut cabinets that surround the fridge. This bridge shape was again repeated in the shape of the countertop.
Two-tone cabinets of black gloss lacquer and horizontal grain-matched walnut create a striking contrast to each other and are complimented by the limestone floor and stainless appliances. By intentionally leaving the cooktop wall empty of uppers that tough the ceiling, a simple solution of walnut backsplash panels adds to the width perception of the room.
Photo Credit: Metropolis Studio

Grand architecturally detailed stone family home. Each interior uniquely customized.
Architect: Mike Sharrett of Sharrett Design
Interior Designer: Laura Ramsey Engler of Ramsey Engler, Ltd.

Traditional kitchen with painted white cabinets, a large kitchen island with room for 3 barstools, built in bench for the breakfast nook and desk with cork bulletin board.
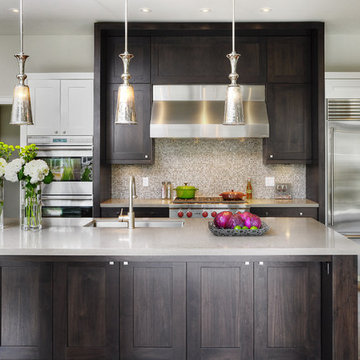
PERIMETER: Painted shaker profile doors & drawers in Benjamin Moore BM OC 17 White Dove -
RANGE ELEVATION & ISLAND: Walnut shaker profile doors & drawers -
Solid surface countertops.

David Wakely Photography
While we appreciate your love for our work, and interest in our projects, we are unable to answer every question about details in our photos. Please send us a private message if you are interested in our architectural services on your next project.

Unexpected materials and objects worked to creat the subte beauty in this kitchen. Semi-precious stone was used on the kitchen island, and can be back-lit while entertaining. The dining table was custom crafted to showcase a vintage United Airlines sign, complimenting the hand blown glass chandelier inspired by koi fish that hangs above.
Photography: Gil Jacobs, Martha's Vineyard
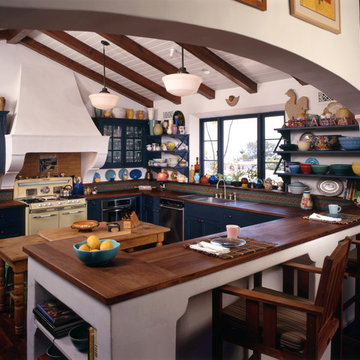
Idee per una cucina mediterranea con nessun'anta, top in legno, lavello da incasso, ante blu, paraspruzzi marrone e elettrodomestici in acciaio inossidabile
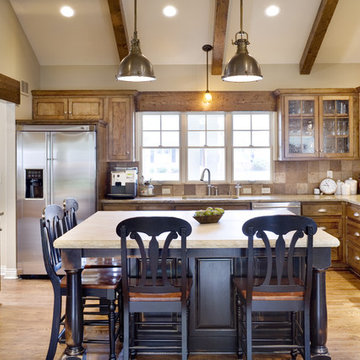
Photo by Bob Greenspan
Immagine di una grande cucina tradizionale con ante di vetro, elettrodomestici in acciaio inossidabile, lavello sottopiano, ante in legno bruno, top in granito, paraspruzzi marrone, paraspruzzi con piastrelle in pietra e pavimento in legno massello medio
Immagine di una grande cucina tradizionale con ante di vetro, elettrodomestici in acciaio inossidabile, lavello sottopiano, ante in legno bruno, top in granito, paraspruzzi marrone, paraspruzzi con piastrelle in pietra e pavimento in legno massello medio

This kitchen is part of a new log cabin built in the country outside of Nashville. It is open to the living room and dining room. An antique pair of French Doors can be seen on the left; were bought in France with the original cremone bolt. Antique door knobs and backplates were used throughtout the house. Photo by Shannon Fontaine
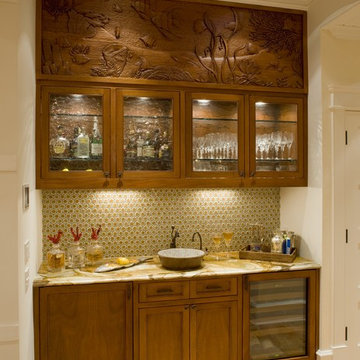
Photo by: John Jenkins, Image Source Inc
Immagine di una cucina minimal con ante di vetro, ante in legno scuro e paraspruzzi marrone
Immagine di una cucina minimal con ante di vetro, ante in legno scuro e paraspruzzi marrone
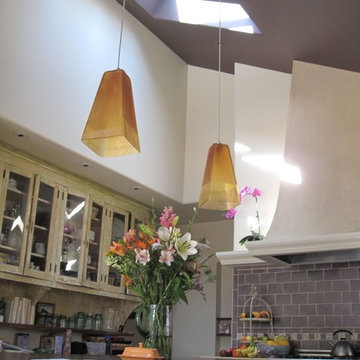
Antique and modern combine in a unique kitchen. A mix of salvaged furniture and contemporary Italian flat-panel cabinetry, reclaimed barn floors as the island countertop and a deep color on the ceiling to pick up the backsplash color.
Interiors by Karen Salveson, Miss Conception Design

Custom Wet Bar Idea
Ispirazione per una cucina design con lavello sottopiano, ante in legno chiaro, paraspruzzi marrone, paraspruzzi con piastrelle a listelli e ante lisce
Ispirazione per una cucina design con lavello sottopiano, ante in legno chiaro, paraspruzzi marrone, paraspruzzi con piastrelle a listelli e ante lisce
Cucine con paraspruzzi marrone - Foto e idee per arredare
5
