Cucine con paraspruzzi marrone e paraspruzzi in lastra di pietra - Foto e idee per arredare
Filtra anche per:
Budget
Ordina per:Popolari oggi
101 - 120 di 1.979 foto
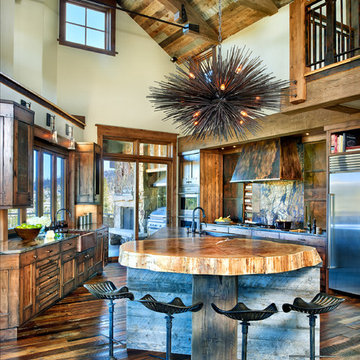
Ron Ruscio
Ispirazione per una cucina stile rurale con lavello stile country, ante lisce, ante in legno scuro, top in legno, paraspruzzi marrone, paraspruzzi in lastra di pietra, elettrodomestici in acciaio inossidabile e parquet scuro
Ispirazione per una cucina stile rurale con lavello stile country, ante lisce, ante in legno scuro, top in legno, paraspruzzi marrone, paraspruzzi in lastra di pietra, elettrodomestici in acciaio inossidabile e parquet scuro
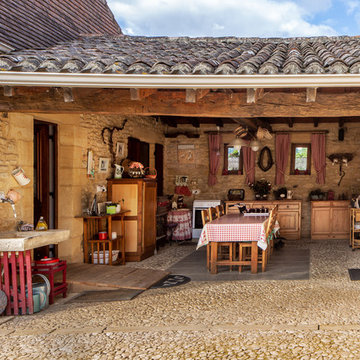
Cyril Caballero
Foto di una cucina ad U country con ante con bugna sagomata, ante in legno scuro, top in legno, paraspruzzi marrone, paraspruzzi in lastra di pietra, elettrodomestici bianchi, pavimento grigio e top marrone
Foto di una cucina ad U country con ante con bugna sagomata, ante in legno scuro, top in legno, paraspruzzi marrone, paraspruzzi in lastra di pietra, elettrodomestici bianchi, pavimento grigio e top marrone
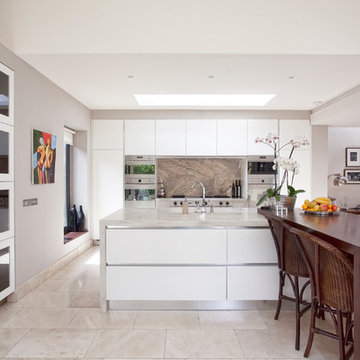
Esempio di una cucina contemporanea con ante lisce, ante bianche, paraspruzzi marrone e paraspruzzi in lastra di pietra
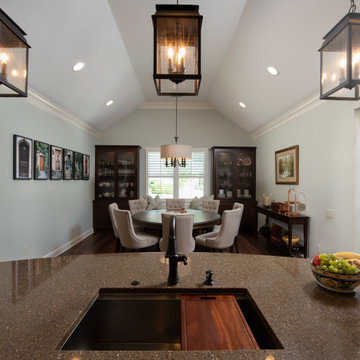
Galley Style Kitchen with natural stone walls, custom copper hood and quartz countertops Featuring a hidden pantry.
Ispirazione per una cucina tradizionale di medie dimensioni con lavello a doppia vasca, ante in stile shaker, ante in legno bruno, top in quarzo composito, paraspruzzi marrone, paraspruzzi in lastra di pietra, elettrodomestici da incasso, parquet scuro, pavimento marrone, top marrone e soffitto a volta
Ispirazione per una cucina tradizionale di medie dimensioni con lavello a doppia vasca, ante in stile shaker, ante in legno bruno, top in quarzo composito, paraspruzzi marrone, paraspruzzi in lastra di pietra, elettrodomestici da incasso, parquet scuro, pavimento marrone, top marrone e soffitto a volta
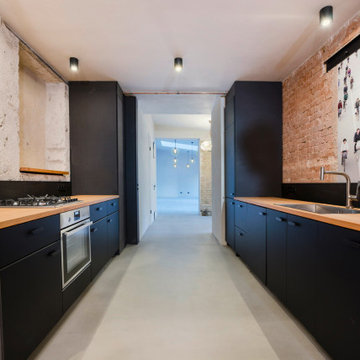
Der Grundriss des Hinterhauses konnte aus statischen Gründen nicht adaptiert werden. Hier wurden alle Wände vom Putz befreit und die original Backsteinwände sichtbar, deren Imperfektion wurde ohne Schönheitskorrekturen belassen. Den historischen Raumstrukturen wurde dadurch eine identitätsstiftende Verwandlung zuteil.
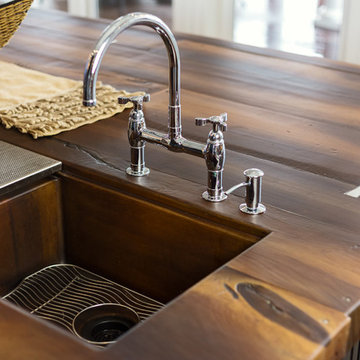
JM Lifestyles created a durable and eye-catching countertop and prep sink, which is, believe it or not, poured concrete! The color for the concrete is Reclaimed Plank, which it certainly simulates, especially given the faux knotting. Decorative butterfly stainless steel joinery completes the look. Faucets are Kohler.
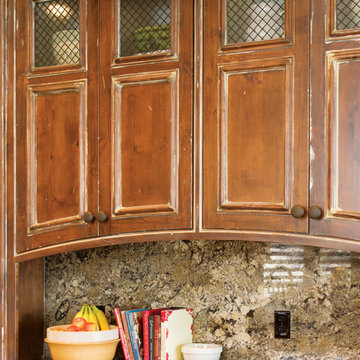
The interior of the home went from Colonial to Classic Lodge without changing the footprint of the home. Columns were removed, fur downs removed that defined space, fireplace relocated, kitchen layout and direction changed, breakfast room and sitting room flip flopped, study reduced in size, entry to master bedroom changed, master suite completely re-arranged and enlarged, custom hand railing designed to open up stairwell, hardwood added to stairs, solid knotty alder 8’ doors added, knotty alder crown moldings added, reclaimed beamed ceiling grid, tongue and groove ceiling in kitchen, knotty alder cabinetry, leather finish to granite, seeded glass insets, custom door to panty to showcase an antique stained glass window from childhood church, custom doors and handles made for study entry, shredded straw added to wall texture, custom glazing done to all walls, wood floor remnants created an antique quilt pattern for the back wall of the powder bath, custom wall treatment created by designer, and a mixture of new and antique furnishing were added, all to create a warm, yet lived in feeling for this special family.
A new central stone wall reversed with an over scaled fireplace and reclaimed flooring from the East became the anchor for this level of the home. Removing all the “divisions” of space and using a unified surface made unused rooms, part of the daily living for this family. The desire to entertain large group in a unified space, yet still feel like you are in a cozy environment was the driving force for removing divisions of space.
Photos by Randy Colwell
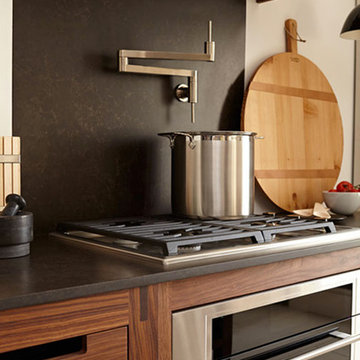
A Scandinavian inspired kitchen that is warm and modern. The design allows aesthetics and function to be equal partners. The design features cabinetry by www.bornholmkitchen.com, sink, faucetry, towel bars by www.dxv.com, countertops by www.silestone.com, appliances by www.subzero-wolf.com, dining mural by @customizedwalls.com, furnishings by www.muuto.com. Photography by Earl Kendall
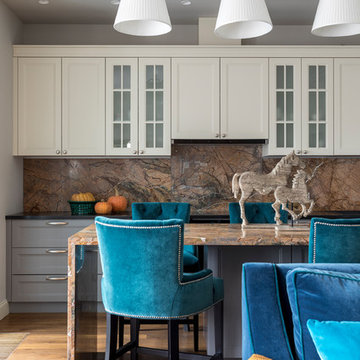
Дизайн-проект реализован Архитектором-Дизайнером Екатериной Ялалтыновой. Комплектация и декорирование - Бюро9. Строительная компания - ООО "Шафт"
Foto di una cucina tradizionale di medie dimensioni con ante con riquadro incassato, ante bianche, pavimento in legno massello medio, pavimento marrone, top marrone, lavello sottopiano, top in granito, paraspruzzi marrone, paraspruzzi in lastra di pietra e elettrodomestici in acciaio inossidabile
Foto di una cucina tradizionale di medie dimensioni con ante con riquadro incassato, ante bianche, pavimento in legno massello medio, pavimento marrone, top marrone, lavello sottopiano, top in granito, paraspruzzi marrone, paraspruzzi in lastra di pietra e elettrodomestici in acciaio inossidabile
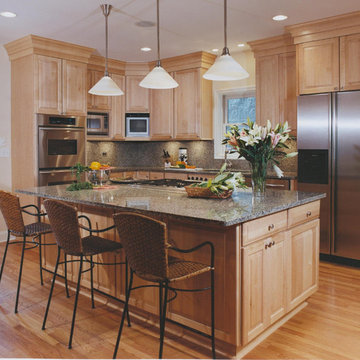
Esempio di una grande cucina contemporanea con lavello sottopiano, ante con bugna sagomata, ante in legno chiaro, top in granito, paraspruzzi marrone, paraspruzzi in lastra di pietra, elettrodomestici in acciaio inossidabile e parquet chiaro
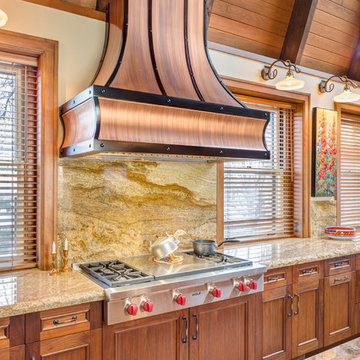
Bob Greenspan Photography
Immagine di una grande cucina classica con lavello a doppia vasca, ante a filo, ante in legno scuro, top in granito, paraspruzzi marrone, paraspruzzi in lastra di pietra, elettrodomestici in acciaio inossidabile e pavimento in legno massello medio
Immagine di una grande cucina classica con lavello a doppia vasca, ante a filo, ante in legno scuro, top in granito, paraspruzzi marrone, paraspruzzi in lastra di pietra, elettrodomestici in acciaio inossidabile e pavimento in legno massello medio
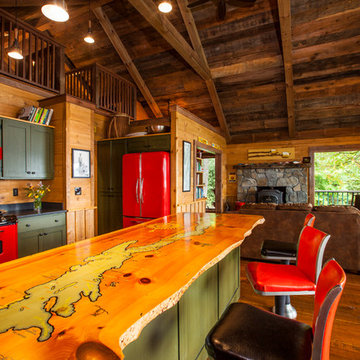
Nancie Battaglia
Foto di una cucina rustica di medie dimensioni con ante lisce, ante verdi, top in saponaria, paraspruzzi marrone, paraspruzzi in lastra di pietra, elettrodomestici colorati, pavimento in legno massello medio, penisola e pavimento marrone
Foto di una cucina rustica di medie dimensioni con ante lisce, ante verdi, top in saponaria, paraspruzzi marrone, paraspruzzi in lastra di pietra, elettrodomestici colorati, pavimento in legno massello medio, penisola e pavimento marrone
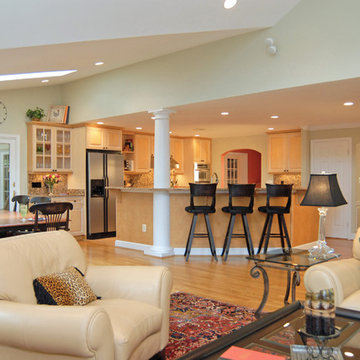
This McLean family had recently built a family room addition and wanted to create an open concept kitchen to connect all the spaces. Schroeder Design/Build created a new kitchen, adjacent banquette seating area with storage and a screened porch. Now anyone in the kitchen can be a part of what's happening in the family room. An island with seating provides additional seating for nights of entertaining.
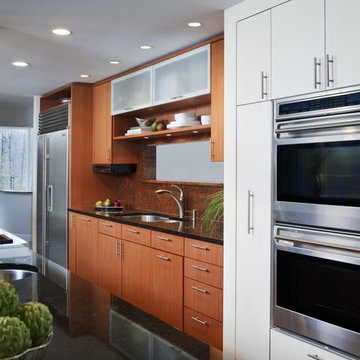
Foto di un'ampia cucina minimalista con lavello sottopiano, ante lisce, ante in legno scuro, top in granito, paraspruzzi marrone, paraspruzzi in lastra di pietra, elettrodomestici in acciaio inossidabile e pavimento in ardesia
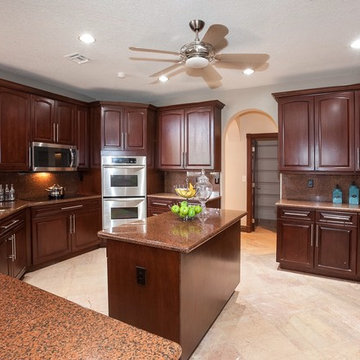
Esempio di una grande cucina chic chiusa con lavello a doppia vasca, ante con bugna sagomata, ante in legno scuro, top in granito, paraspruzzi marrone, paraspruzzi in lastra di pietra, elettrodomestici in acciaio inossidabile e pavimento in travertino
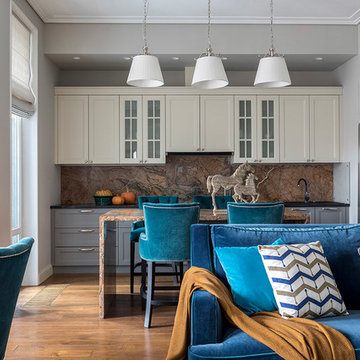
Дизайн-проект реализован Архитектором-Дизайнером Екатериной Ялалтыновой. Комплектация и декорирование - Бюро9. Строительная компания - ООО "Шафт"
Immagine di una grande cucina chic con ante con riquadro incassato, ante grigie, top in granito, paraspruzzi marrone, paraspruzzi in lastra di pietra, pavimento in legno massello medio, pavimento marrone, lavello sottopiano e elettrodomestici in acciaio inossidabile
Immagine di una grande cucina chic con ante con riquadro incassato, ante grigie, top in granito, paraspruzzi marrone, paraspruzzi in lastra di pietra, pavimento in legno massello medio, pavimento marrone, lavello sottopiano e elettrodomestici in acciaio inossidabile
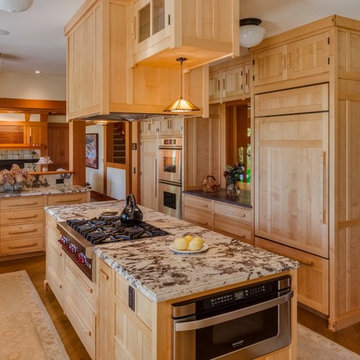
Brian Vanden Brink Photographer
Foto di una grande cucina stile americano con lavello stile country, ante con riquadro incassato, ante in legno chiaro, top in granito, paraspruzzi marrone, paraspruzzi in lastra di pietra, elettrodomestici in acciaio inossidabile e parquet chiaro
Foto di una grande cucina stile americano con lavello stile country, ante con riquadro incassato, ante in legno chiaro, top in granito, paraspruzzi marrone, paraspruzzi in lastra di pietra, elettrodomestici in acciaio inossidabile e parquet chiaro
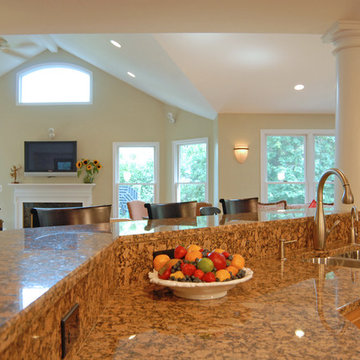
This McLean family had recently built a family room addition and wanted to create an open concept kitchen to connect all the spaces. Schroeder Design/Build created a new kitchen, adjacent banquette seating area with storage and a screened porch. Now anyone in the kitchen can be a part of what's happening in the family room. An island with seating provides additional seating for nights of entertaining.
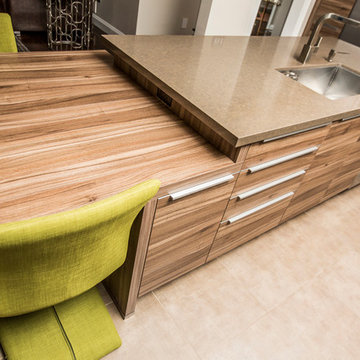
Noce Amador “Manhattan” and Terra "Nova Lack" high gloss line kitchen. Special features include Walnut Caesar Stone countertop and backsplash, Plinth lighting, Island + Table combo, integrated handles with push to open upper cabinets, custom built in wine rack, and interior organizers.
Photos By: TinkerBox Creative Media
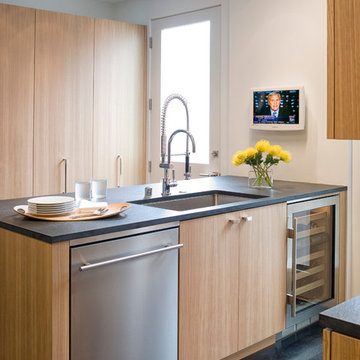
Originally asked to resurface custom kitchen cabinets, Michael Merrill Design Studio finished this project with a completely new, crisp and ultra-modern design for the entire 815 square-foot home.
Photos © John Sutton Photography
Cucine con paraspruzzi marrone e paraspruzzi in lastra di pietra - Foto e idee per arredare
6