Cucine con paraspruzzi in perlinato - Foto e idee per arredare
Filtra anche per:
Budget
Ordina per:Popolari oggi
41 - 60 di 854 foto

Pool House Kitchen
Esempio di una cucina design di medie dimensioni con lavello sottopiano, ante grigie, top in quarzo composito, paraspruzzi beige, paraspruzzi in perlinato, elettrodomestici neri, pavimento in cementine, pavimento grigio, top bianco e soffitto in perlinato
Esempio di una cucina design di medie dimensioni con lavello sottopiano, ante grigie, top in quarzo composito, paraspruzzi beige, paraspruzzi in perlinato, elettrodomestici neri, pavimento in cementine, pavimento grigio, top bianco e soffitto in perlinato

オープンなキッチンはオリジナルの製作家具とし、素材感を周囲に合わせました。
背面収納もキッチンと同じ素材で製作しました。
ダイニングテーブルを置かずにカウンターでご飯を食べたいというご家族に合わせ、キッチンの天板はフルフラットとし、奥行きを広くとりカウンターとして利用できるキッチンとしました。
視線が抜け、より開放的な広い空間に感じられます。
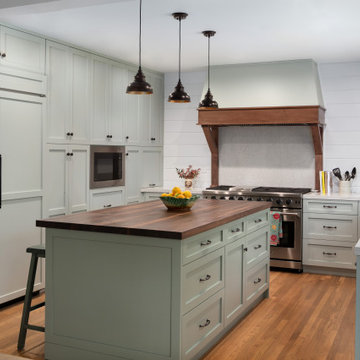
An original 1930’s English Tudor with only 2 bedrooms and 1 bath spanning about 1730 sq.ft. was purchased by a family with 2 amazing young kids, we saw the potential of this property to become a wonderful nest for the family to grow.
The plan was to reach a 2550 sq. ft. home with 4 bedroom and 4 baths spanning over 2 stories.
With continuation of the exiting architectural style of the existing home.
A large 1000sq. ft. addition was constructed at the back portion of the house to include the expended master bedroom and a second-floor guest suite with a large observation balcony overlooking the mountains of Angeles Forest.
An L shape staircase leading to the upstairs creates a moment of modern art with an all white walls and ceilings of this vaulted space act as a picture frame for a tall window facing the northern mountains almost as a live landscape painting that changes throughout the different times of day.
Tall high sloped roof created an amazing, vaulted space in the guest suite with 4 uniquely designed windows extruding out with separate gable roof above.
The downstairs bedroom boasts 9’ ceilings, extremely tall windows to enjoy the greenery of the backyard, vertical wood paneling on the walls add a warmth that is not seen very often in today’s new build.
The master bathroom has a showcase 42sq. walk-in shower with its own private south facing window to illuminate the space with natural morning light. A larger format wood siding was using for the vanity backsplash wall and a private water closet for privacy.
In the interior reconfiguration and remodel portion of the project the area serving as a family room was transformed to an additional bedroom with a private bath, a laundry room and hallway.
The old bathroom was divided with a wall and a pocket door into a powder room the leads to a tub room.
The biggest change was the kitchen area, as befitting to the 1930’s the dining room, kitchen, utility room and laundry room were all compartmentalized and enclosed.
We eliminated all these partitions and walls to create a large open kitchen area that is completely open to the vaulted dining room. This way the natural light the washes the kitchen in the morning and the rays of sun that hit the dining room in the afternoon can be shared by the two areas.
The opening to the living room remained only at 8’ to keep a division of space.
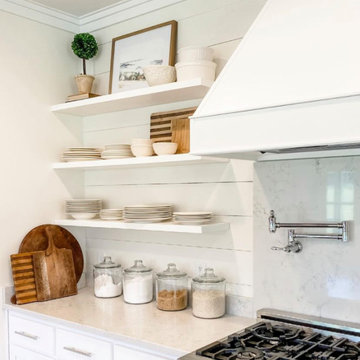
Idee per una cucina country di medie dimensioni con lavello stile country, ante in stile shaker, ante bianche, top in quarzite, paraspruzzi bianco, paraspruzzi in perlinato, elettrodomestici in acciaio inossidabile e top bianco
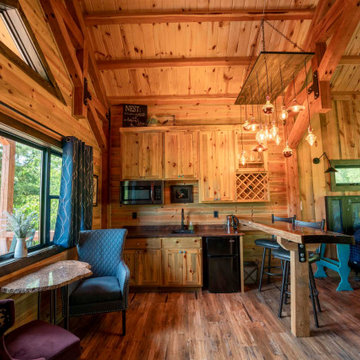
Post and beam open concept cabin
Esempio di una piccola cucina lineare stile rurale con paraspruzzi marrone, paraspruzzi in perlinato, pavimento in legno massello medio, penisola, pavimento marrone e soffitto in perlinato
Esempio di una piccola cucina lineare stile rurale con paraspruzzi marrone, paraspruzzi in perlinato, pavimento in legno massello medio, penisola, pavimento marrone e soffitto in perlinato
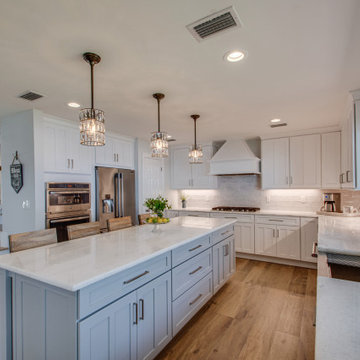
This home in Niceville received a whole home renovation. The exterior was updated with a faux window added to the second story to create continuity, Inside, the ceilings were raised, a wall was removed to open the foyer, the kitchen was moved to take advantage of the waterfront views and fireplaces removed from either end of the living area.
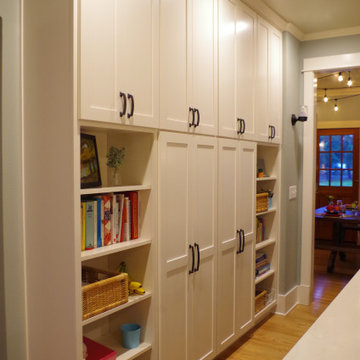
This wall of custom storage provides open shelving for books and baskets to store items. The cabinets hold pantry items. Thought was given to every detail for efficient function and storage for this growing family.
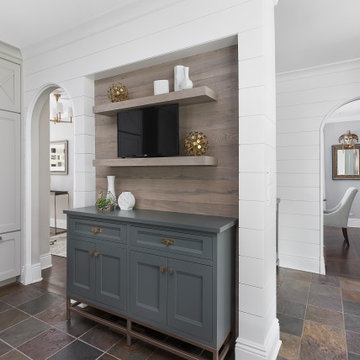
Hinsdale, IL kitchen renovation by Charles Vincent George Architects
Ispirazione per una cucina chic con ante in stile shaker, ante grigie, top in quarzo composito, paraspruzzi bianco, paraspruzzi in perlinato, pavimento in ardesia, pavimento marrone e top grigio
Ispirazione per una cucina chic con ante in stile shaker, ante grigie, top in quarzo composito, paraspruzzi bianco, paraspruzzi in perlinato, pavimento in ardesia, pavimento marrone e top grigio
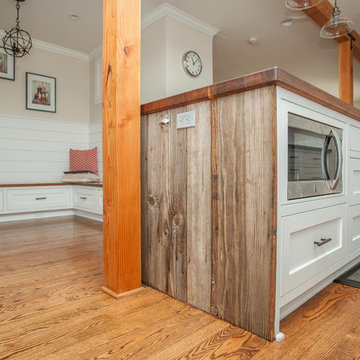
Whitney Lyons
Idee per una piccola cucina classica con ante in stile shaker, ante bianche, paraspruzzi bianco, paraspruzzi in perlinato, elettrodomestici da incasso, pavimento in legno massello medio, pavimento marrone e top multicolore
Idee per una piccola cucina classica con ante in stile shaker, ante bianche, paraspruzzi bianco, paraspruzzi in perlinato, elettrodomestici da incasso, pavimento in legno massello medio, pavimento marrone e top multicolore
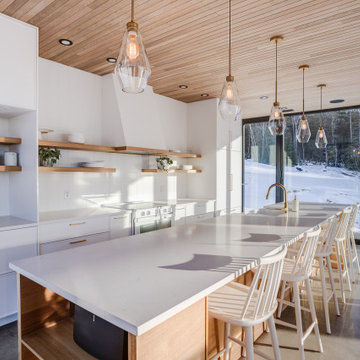
La cuisine blanche de La Scandinave de l'Étang, dotée d'un îlot spacieux, d'accent doré, d'un plafond en planches de chêne et de vastes fenêtres, incarne l'élégance nordique. Un espace lumineux et moderne où la fonctionnalité se marie à la beauté, créant un lieu accueillant pour préparer et partager des moments spéciaux
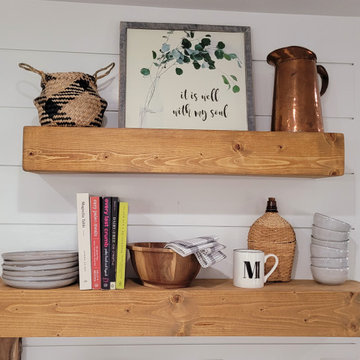
Well chosen accessories that suit the homeowner's personality give character and interest to the open wood shelves.
Foto di una cucina ad U country con ante in stile shaker, ante bianche, top in quarzo composito, paraspruzzi bianco, paraspruzzi in perlinato, elettrodomestici in acciaio inossidabile e top bianco
Foto di una cucina ad U country con ante in stile shaker, ante bianche, top in quarzo composito, paraspruzzi bianco, paraspruzzi in perlinato, elettrodomestici in acciaio inossidabile e top bianco

Ispirazione per una piccola cucina stile marino con lavello da incasso, ante blu, top in marmo, paraspruzzi bianco, paraspruzzi in perlinato, elettrodomestici in acciaio inossidabile, parquet chiaro, nessuna isola, pavimento marrone e top bianco
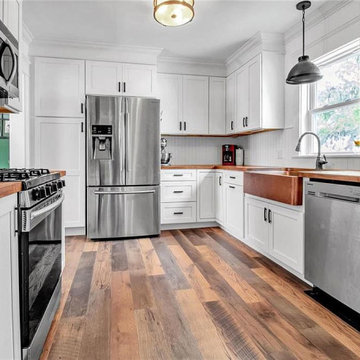
Cabinetry: Wellborn Cabinetry
Door Style: Hancock, MDF door
Finish: Glacier - White
Wood tops
Copper sink
Idee per una piccola cucina ad U country chiusa con lavello stile country, ante in stile shaker, ante bianche, top in legno, paraspruzzi bianco, paraspruzzi in perlinato, elettrodomestici in acciaio inossidabile, pavimento in legno massello medio, nessuna isola, pavimento marrone e top marrone
Idee per una piccola cucina ad U country chiusa con lavello stile country, ante in stile shaker, ante bianche, top in legno, paraspruzzi bianco, paraspruzzi in perlinato, elettrodomestici in acciaio inossidabile, pavimento in legno massello medio, nessuna isola, pavimento marrone e top marrone
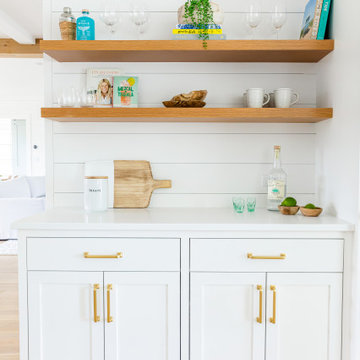
Foto di una grande cucina costiera con lavello stile country, ante in stile shaker, ante bianche, top in quarzo composito, paraspruzzi bianco, paraspruzzi in perlinato, elettrodomestici da incasso, parquet chiaro, pavimento marrone e top bianco

A mid-size minimalist bar shaped kitchen gray concrete floor, with flat panel black cabinets with a double bowl sink and yellow undermount cabinet lightings with a wood shiplap backsplash and black granite conutertop

The kitchen in this Nantucket vacation home with an industrial feel is a dramatic departure from the standard white kitchen. The custom, blackened stainless steel hood with brass strappings is the focal point in this space and provides contrast against white shiplap walls along with the double islands in heirloom, black glazed walnut cabinetry, and floating shelves. The island countertops and slab backsplash are Snowdrift Granite and feature brass caps on the feet. The perimeter cabinetry is painted a soft Revere Pewter, with counters in Absolute Black Leathered Granite. The stone sink was custom-made to match the same material and blend seamlessly. Twin SubZero freezer/refrigerator columns flank a wine column, while modern pendant lighting and brass hardware add a touch of glamour. The coffee bar is stocked with everything one would need for a perfect morning, and is one of the owners’ favorite features.
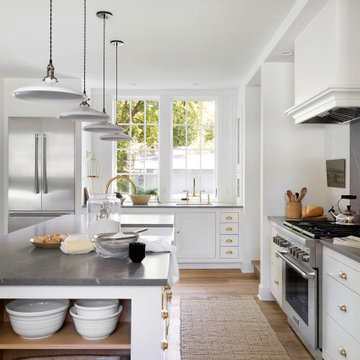
Esempio di una cucina country di medie dimensioni con lavello stile country, ante in stile shaker, ante bianche, top in quarzo composito, paraspruzzi bianco, paraspruzzi in perlinato, elettrodomestici in acciaio inossidabile, parquet chiaro, pavimento marrone e top grigio

Ispirazione per una cucina tradizionale di medie dimensioni con ante con riquadro incassato, ante blu, top in granito, paraspruzzi bianco, paraspruzzi in perlinato, elettrodomestici in acciaio inossidabile, pavimento in mattoni, pavimento rosso, top bianco e nessuna isola
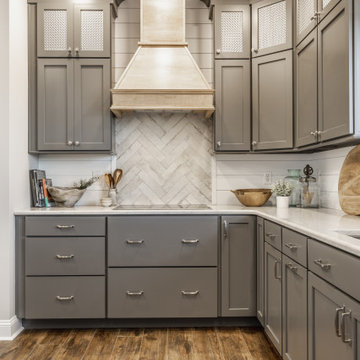
Stunning lake house kitchen - full renovation. Our clients wanted to take advantage of the high ceilings and take the cabinets all the way up to the ceiling.
We renovated the main level of this home with new flooring, new stair treads and a quick half bathroom refresh.

Kitchen with concrete countertops and double hung windows allowing to see the natural landscapes.
Photographer: Rob Karosis
Ispirazione per una grande cucina country con lavello a vasca singola, ante in stile shaker, ante grigie, top in cemento, paraspruzzi bianco, elettrodomestici in acciaio inossidabile, parquet scuro, pavimento marrone, top nero e paraspruzzi in perlinato
Ispirazione per una grande cucina country con lavello a vasca singola, ante in stile shaker, ante grigie, top in cemento, paraspruzzi bianco, elettrodomestici in acciaio inossidabile, parquet scuro, pavimento marrone, top nero e paraspruzzi in perlinato
Cucine con paraspruzzi in perlinato - Foto e idee per arredare
3