Cucine con paraspruzzi in legno - Foto e idee per arredare
Filtra anche per:
Budget
Ordina per:Popolari oggi
1 - 13 di 13 foto
1 di 3

Immagine di una cucina minimalista di medie dimensioni con lavello integrato, ante lisce, ante nere, top in quarzo composito, paraspruzzi in legno, elettrodomestici neri, parquet chiaro e pavimento beige

This kitchen was only made possible by a combination of manipulating the architecture of the house and redefining the spaces. Some structural limitations gave rise to elegant solutions in the design of the demising walls and the ceiling over the kitchen. This ceiling design motif was repeated for the breakfast area and the dining room adjacent. The former porch was captured to the interior for an enhanced breakfast room. New defining walls established a language that was repeated in the cabinet layout. A walnut eating bar is shaped to match the walnut cabinets that surround the fridge. This bridge shape was again repeated in the shape of the countertop.
Two-tone cabinets of black gloss lacquer and horizontal grain-matched walnut create a striking contrast to each other and are complimented by the limestone floor and stainless appliances. By intentionally leaving the cooktop wall empty of uppers that tough the ceiling, a simple solution of walnut backsplash panels adds to the width perception of the room.
Photo Credit: Metropolis Studio
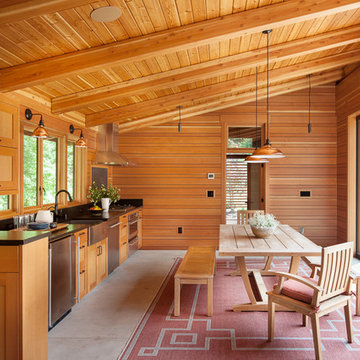
Immagine di una cucina stile rurale con lavello stile country, ante in stile shaker, ante in legno scuro, paraspruzzi marrone, paraspruzzi in legno, elettrodomestici in acciaio inossidabile, pavimento in cemento, nessuna isola, pavimento grigio e top nero
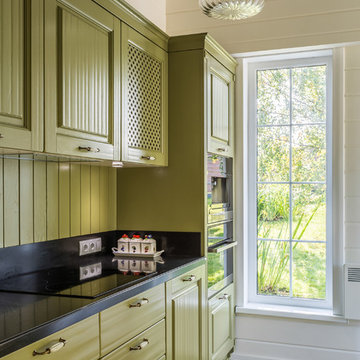
Esempio di una piccola cucina lineare classica con ante verdi, top in marmo, elettrodomestici neri, pavimento con piastrelle in ceramica, ante con bugna sagomata, paraspruzzi verde, paraspruzzi in legno e pavimento multicolore
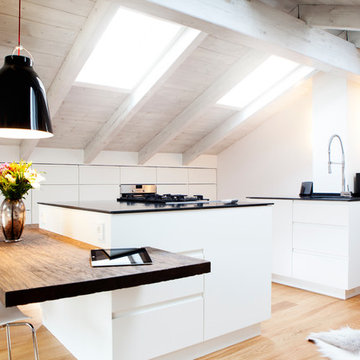
BESPOKE
Esempio di una grande cucina parallela nordica chiusa con ante lisce, parquet chiaro, 2 o più isole, elettrodomestici da incasso, lavello integrato, top in superficie solida, paraspruzzi bianco, paraspruzzi in legno e pavimento marrone
Esempio di una grande cucina parallela nordica chiusa con ante lisce, parquet chiaro, 2 o più isole, elettrodomestici da incasso, lavello integrato, top in superficie solida, paraspruzzi bianco, paraspruzzi in legno e pavimento marrone
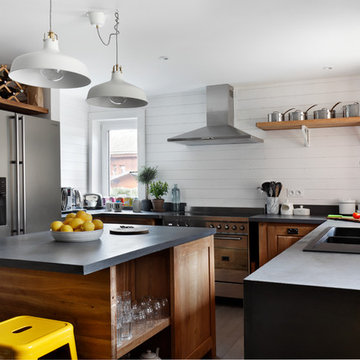
Esempio di una cucina scandinava di medie dimensioni con lavello da incasso, ante con bugna sagomata, ante in legno scuro, elettrodomestici in acciaio inossidabile, pavimento in legno massello medio, paraspruzzi bianco e paraspruzzi in legno
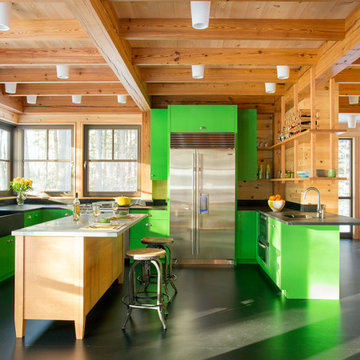
Esempio di una cucina rustica con lavello stile country, ante lisce, ante verdi, paraspruzzi marrone, paraspruzzi in legno, elettrodomestici in acciaio inossidabile, pavimento nero e top nero
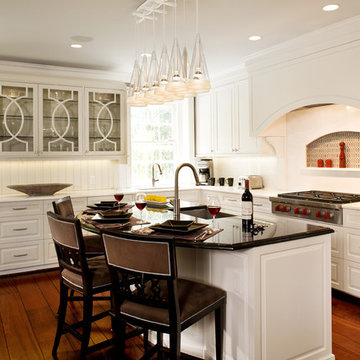
J Allen Smith Design / Build
Ispirazione per una grande cucina classica con ante con bugna sagomata, ante bianche, lavello sottopiano, top in quarzo composito, paraspruzzi bianco, paraspruzzi in legno, elettrodomestici da incasso, parquet scuro e pavimento marrone
Ispirazione per una grande cucina classica con ante con bugna sagomata, ante bianche, lavello sottopiano, top in quarzo composito, paraspruzzi bianco, paraspruzzi in legno, elettrodomestici da incasso, parquet scuro e pavimento marrone
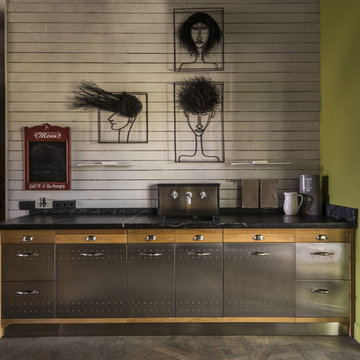
Александрова Дина
Esempio di una cucina industriale con ante lisce, ante in acciaio inossidabile, paraspruzzi bianco, paraspruzzi in legno, top nero e pavimento grigio
Esempio di una cucina industriale con ante lisce, ante in acciaio inossidabile, paraspruzzi bianco, paraspruzzi in legno, top nero e pavimento grigio
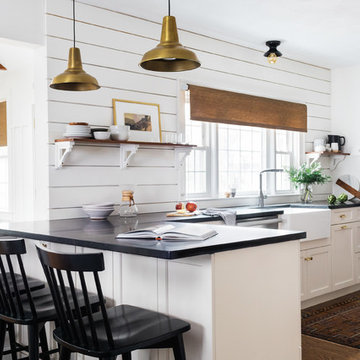
Idee per una cucina country con lavello stile country, ante bianche, paraspruzzi bianco, paraspruzzi in legno, elettrodomestici in acciaio inossidabile, pavimento in legno massello medio e top nero
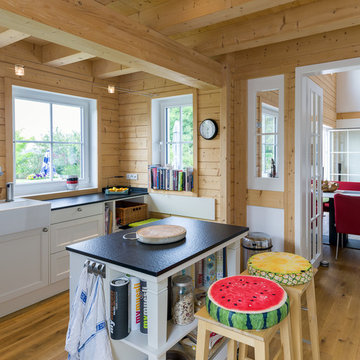
Kitchen in brand new eco timber house. Timber ceilings and timber walls, timber flors, white kitchen furniture
Ispirazione per un cucina con isola centrale country chiuso con lavello stile country, ante in stile shaker, ante bianche, parquet chiaro, paraspruzzi marrone, paraspruzzi in legno e pavimento marrone
Ispirazione per un cucina con isola centrale country chiuso con lavello stile country, ante in stile shaker, ante bianche, parquet chiaro, paraspruzzi marrone, paraspruzzi in legno e pavimento marrone

This kitchen was only made possible by a combination of manipulating the architecture of the house and redefining the spaces. Some structural limitations gave rise to elegant solutions in the design of the demising walls and the ceiling over the kitchen. This ceiling design motif was repeated for the breakfast area and the dining room adjacent. The former porch was captured to the interior for an enhanced breakfast room. New defining walls established a language that was repeated in the cabinet layout. A walnut eating bar is shaped to match the walnut cabinets that surround the fridge. This bridge shape was again repeated in the shape of the countertop.
Two-tone cabinets of black gloss lacquer and horizontal grain-matched walnut create a striking contrast to each other and are complimented by the limestone floor and stainless appliances. By intentionally leaving the cooktop wall empty of uppers that tough the ceiling, a simple solution of walnut backsplash panels adds to the width perception of the room.
Photo Credit: Metropolis Studio

This kitchen was only made possible by a combination of manipulating the architecture of the house and redefining the spaces. Some structural limitations gave rise to elegant solutions in the design of the demising walls and the ceiling over the kitchen. This ceiling design motif was repeated for the breakfast area and the dining room adjacent. The former porch was captured to the interior for an enhanced breakfast room. New defining walls established a language that was repeated in the cabinet layout. A walnut eating bar is shaped to match the walnut cabinets that surround the fridge. This bridge shape was again repeated in the shape of the countertop.
Two-tone cabinets of black gloss lacquer and horizontal grain-matched walnut create a striking contrast to each other and are complimented by the limestone floor and stainless appliances. By intentionally leaving the cooktop wall empty of uppers that tough the ceiling, a simple solution of walnut backsplash panels adds to the width perception of the room.
Photo Credit: Metropolis Studio
Cucine con paraspruzzi in legno - Foto e idee per arredare
1