Cucine con paraspruzzi in lastra di pietra e pavimento nero - Foto e idee per arredare
Filtra anche per:
Budget
Ordina per:Popolari oggi
121 - 140 di 475 foto
1 di 3
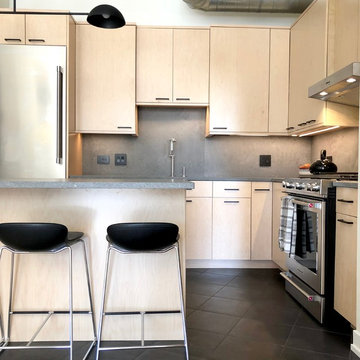
Esempio di una cucina di medie dimensioni con lavello sottopiano, ante lisce, ante in legno chiaro, top in quarzo composito, paraspruzzi grigio, paraspruzzi in lastra di pietra, elettrodomestici in acciaio inossidabile, pavimento in gres porcellanato, pavimento nero e top grigio
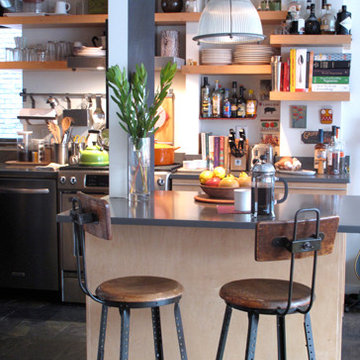
Open Kitchen. Full decorative restyling for this 925 square foot, one bedroom, one bath, open plan, contemporary apartment located in east midtown with landmark views of the Empire State Building and Morgan Library
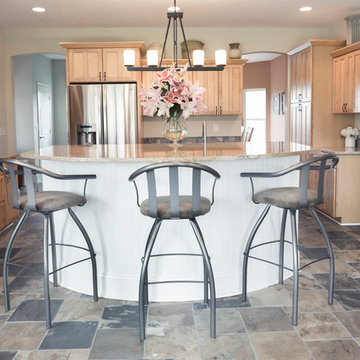
Kitchen Design with an open, airy floor plan that opens up to a breakfast nook and expands on the beautiful backyard views. Positioned as the central cooking and dining gathering space. Pinwheel slate pattern floors, custom maple shaker style cabinets, granite counter tops, slate back splash, stainless farmers sink, stainless range hood, stainless appliances. Island bar seating and island cooking space.
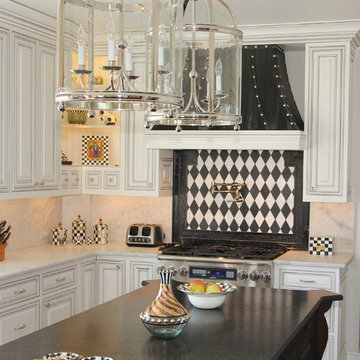
A beautiful kitchen remodel in Amarillo featuring white cabinetry on the main walls and a dark wood island with curved edges. Oversized metal and glass lanterns hang over the island to enhance the natural light and recessed lighting overhead.
The focal point of the kitchen is this custom designed zinc vent hood above the striking harlequin tile patterned backsplash. Other notable items include a Turbo Chef double oven, corner cabinets with open shelving, and a coordinating butler's pantry located adjacent to the main kitchen.
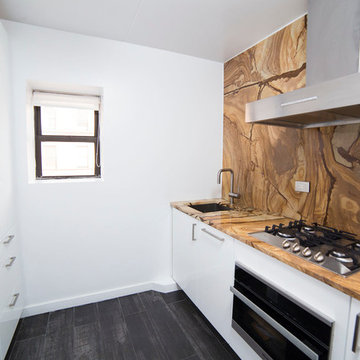
This galley kitchen features a bold brown countertop and backsplash, offset by glossy white cabinetry.
Immagine di una piccola cucina parallela moderna chiusa con lavello sottopiano, ante lisce, ante bianche, top in granito, paraspruzzi marrone, paraspruzzi in lastra di pietra, elettrodomestici in acciaio inossidabile, parquet scuro, nessuna isola e pavimento nero
Immagine di una piccola cucina parallela moderna chiusa con lavello sottopiano, ante lisce, ante bianche, top in granito, paraspruzzi marrone, paraspruzzi in lastra di pietra, elettrodomestici in acciaio inossidabile, parquet scuro, nessuna isola e pavimento nero
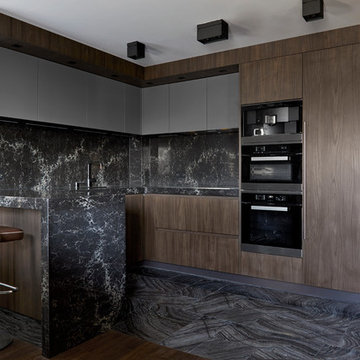
photo by Anna Stathaki
Ispirazione per una cucina minimalista di medie dimensioni con lavello integrato, ante lisce, ante in legno bruno, top in quarzo composito, paraspruzzi nero, paraspruzzi in lastra di pietra, elettrodomestici neri, pavimento in marmo, penisola, pavimento nero e top nero
Ispirazione per una cucina minimalista di medie dimensioni con lavello integrato, ante lisce, ante in legno bruno, top in quarzo composito, paraspruzzi nero, paraspruzzi in lastra di pietra, elettrodomestici neri, pavimento in marmo, penisola, pavimento nero e top nero
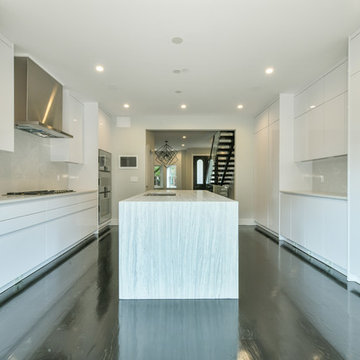
We designed, prewired, installed, and programmed this 5 story brown stone home in Back Bay for whole house audio, lighting control, media room, TV locations, surround sound, Savant home automation, outdoor audio, motorized shades, networking and more. We worked in collaboration with ARC Design builder on this project.
This home was featured in the 2019 New England HOME Magazine.

PB Kitchen Design showroom. Conference Room featuring Sub Zero column refrigerator and matching door that leads to pantry. White wainscot paneling to match refrigerator paneling and trim.
Butler's Pantry in soft willow green on black slate floor.
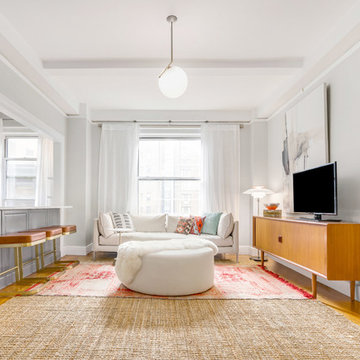
The large window in the living room has views of the sky and the Chrysler building beyond and sits on axis with a 20 ft long entry into the Pre War apartment. An oversized jute rug layered with vintage Moroccan rugs anchors the room. The light is by Michael Anastassiades, the floor lamp is vintage Poulsen, the stools are by CB2 and the credenza in vintage. The walls are painted a light ash gray that changes with the shifting light throughout the day and the ceilings and mouldings are left white to keep the spaces feeling fresh. The pillows are Turkish, collected from the client's travels and the curtain rods are by West Elm.
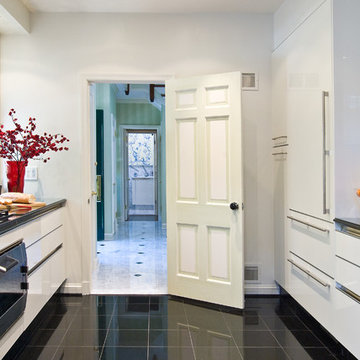
KITCHEN LOOKING TOWARD HOUSE ENTRY
Immagine di una cucina moderna di medie dimensioni con lavello sottopiano, ante lisce, ante bianche, paraspruzzi nero, paraspruzzi in lastra di pietra, pavimento in marmo, pavimento nero, top in granito, elettrodomestici da incasso e top nero
Immagine di una cucina moderna di medie dimensioni con lavello sottopiano, ante lisce, ante bianche, paraspruzzi nero, paraspruzzi in lastra di pietra, pavimento in marmo, pavimento nero, top in granito, elettrodomestici da incasso e top nero
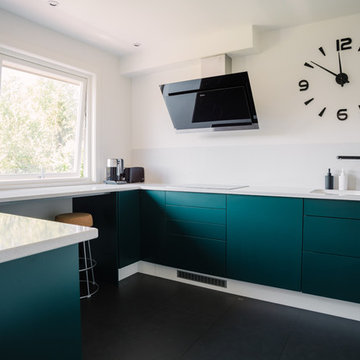
Martin Faltejsek
Esempio di una cucina ad U minimalista chiusa e di medie dimensioni con lavello sottopiano, ante lisce, ante verdi, top in quarzo composito, paraspruzzi bianco, paraspruzzi in lastra di pietra, elettrodomestici neri, pavimento in vinile, nessuna isola, pavimento nero e top bianco
Esempio di una cucina ad U minimalista chiusa e di medie dimensioni con lavello sottopiano, ante lisce, ante verdi, top in quarzo composito, paraspruzzi bianco, paraspruzzi in lastra di pietra, elettrodomestici neri, pavimento in vinile, nessuna isola, pavimento nero e top bianco
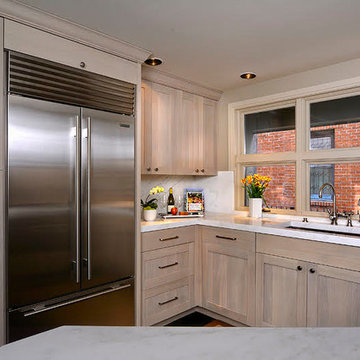
Immagine di una cucina tradizionale di medie dimensioni con lavello sottopiano, ante con riquadro incassato, ante in legno chiaro, top in marmo, paraspruzzi bianco, paraspruzzi in lastra di pietra, elettrodomestici in acciaio inossidabile, parquet scuro, penisola, pavimento nero e top bianco
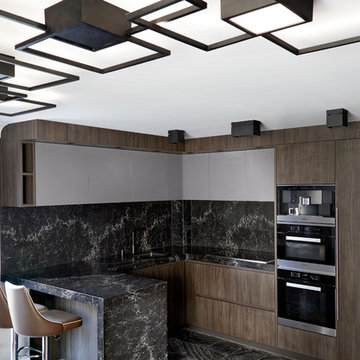
photo by Anna Stathaki
Esempio di una cucina minimalista di medie dimensioni con lavello integrato, ante lisce, ante in legno bruno, top in quarzo composito, paraspruzzi nero, paraspruzzi in lastra di pietra, elettrodomestici neri, pavimento in marmo, penisola, pavimento nero e top nero
Esempio di una cucina minimalista di medie dimensioni con lavello integrato, ante lisce, ante in legno bruno, top in quarzo composito, paraspruzzi nero, paraspruzzi in lastra di pietra, elettrodomestici neri, pavimento in marmo, penisola, pavimento nero e top nero
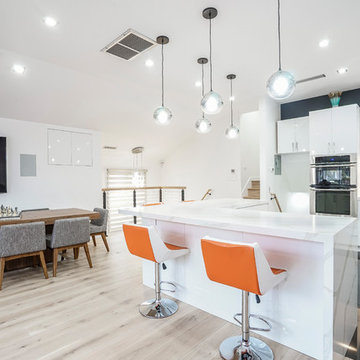
As you can see, the dominant color of this luxury kitchen is white. The kitchen is literally flooded with white thanks not only to the furniture pieces and interior surfaces of the room, but also to the right lighting.
The kitchen uses two types of lighting. Numerous miniature lamps built into the ceiling act as an effective background lighting, while large pendant lamps act as a beautiful and powerful illumination of functional areas.
Try to mount an effective lighting system in your kitchen as well. Our best interior designers are always ready to help you do it at the highest level!
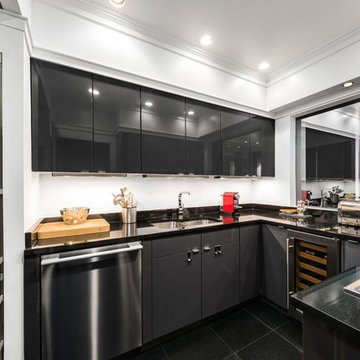
Two way mirror to the living room
Idee per una cucina ad U design chiusa con lavello sottopiano, ante lisce, ante grigie, top in granito, paraspruzzi a effetto metallico, paraspruzzi in lastra di pietra, elettrodomestici in acciaio inossidabile, pavimento in marmo e pavimento nero
Idee per una cucina ad U design chiusa con lavello sottopiano, ante lisce, ante grigie, top in granito, paraspruzzi a effetto metallico, paraspruzzi in lastra di pietra, elettrodomestici in acciaio inossidabile, pavimento in marmo e pavimento nero
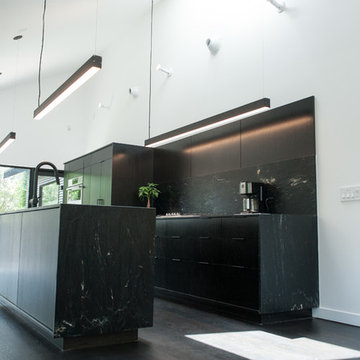
Ispirazione per una cucina minimalista di medie dimensioni con lavello sottopiano, ante lisce, ante nere, top in saponaria, paraspruzzi nero, paraspruzzi in lastra di pietra, elettrodomestici da incasso, parquet scuro, 2 o più isole, pavimento nero e top nero
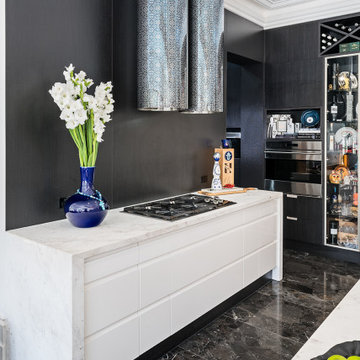
This stylish kitchen and walk-in pantry sit within a beautiful Federation home built in 1912 in Melbourne's leafy east. The homeowner's had a great vision for this space and some structural work, removing walls and moving doorways, was required to modernised the home's footprint to suit today's living. This kitchen while very contemporary sits in harmony with the period features of the home such as the ornate cornices, archways and brickwork. We love the striking monochromatic colour scheme of black and white and the touches of glamour that elevate this space like the Qasair rangehoods, Sub-Zero Wolf appliances and the beautiful marble benchtops.
Photography By: Tim Turner
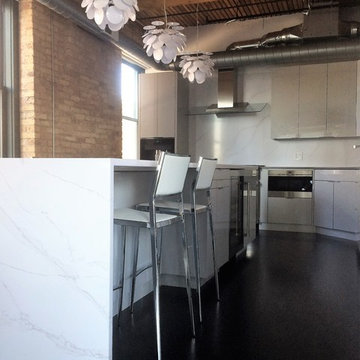
Ispirazione per una grande cucina industriale con lavello sottopiano, ante lisce, ante bianche, top in marmo, paraspruzzi bianco, paraspruzzi in lastra di pietra, elettrodomestici in acciaio inossidabile e pavimento nero
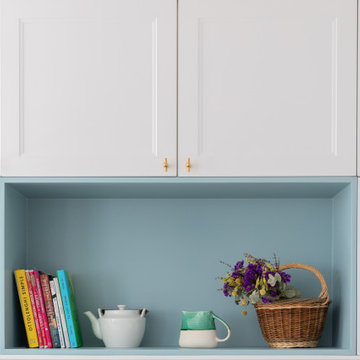
Nos clients, une famille avec 3 enfants, ont fait l'acquisition de ce bien avec une jolie surface de type loft (200 m²). Cependant, ce dernier manquait de personnalité et il était nécessaire de créer de belles liaisons entre les différents étages afin d'obtenir un tout cohérent et esthétique.
Nos équipes, en collaboration avec @charlotte_fequet, ont travaillé des tons pastel, camaïeux de bleus afin de créer une continuité et d’amener le ciel bleu à l’intérieur.
Pour le sol du RDC, nous avons coulé du béton ciré @okre.eu afin d'accentuer le côté loft tout en réduisant les coûts de dépose parquet. Néanmoins, pour les pièces à l'étage, un nouveau parquet a été posé pour plus de chaleur.
Au RDC, la chambre parentale a été remplacée par une cuisine. Elle s'ouvre à présent sur le salon, la salle à manger ainsi que la terrasse. La nouvelle cuisine offre à la fois un côté doux avec ses caissons peints en Biscuit vert (@ressource_peintures) et un côté graphique grâce à ses suspensions @celinewrightparis et ses deux verrières sur mesure.
Ce côté graphique est également présent dans les SDB avec des carreaux de ciments signés @mosaic.factory. On y retrouve des choix avant-gardistes à l'instar des carreaux de ciments créés en collaboration avec Valentine Bärg ou encore ceux issus de la collection "Forma".
Des menuiseries sur mesure viennent embellir le loft tout en le rendant plus fonctionnel. Dans le salon, les rangements sous l'escalier et la banquette ; le salon TV où nos équipes ont fait du semi sur mesure avec des caissons @ikeafrance ; les verrières de la SDB et de la cuisine ; ou encore cette somptueuse bibliothèque qui vient structurer le couloir
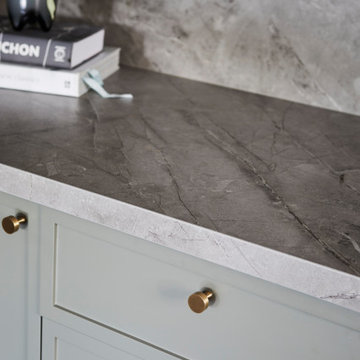
This 90's home received a complete transformation. A renovation on a tight timeframe meant we used our designer tricks to create a home that looks and feels completely different while keeping construction to a bare minimum. This beautiful Dulux 'Currency Creek' kitchen was custom made to fit the original kitchen layout. Opening the space up by adding glass steel framed doors and a double sided Mt Blanc fireplace allowed natural light to flood through.
Cucine con paraspruzzi in lastra di pietra e pavimento nero - Foto e idee per arredare
7