Cucine con paraspruzzi in ardesia - Foto e idee per arredare
Filtra anche per:
Budget
Ordina per:Popolari oggi
141 - 160 di 2.072 foto
1 di 2

Foto di una cucina a L minimal chiusa con lavello a tripla vasca, ante con bugna sagomata, ante blu, top in legno, paraspruzzi a effetto metallico, paraspruzzi in ardesia, elettrodomestici neri, pavimento multicolore e top marrone
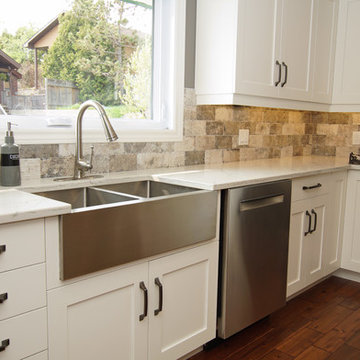
Designer: Kristin Hairsin & Photographer: Stacy Sowa
Idee per una cucina stile rurale di medie dimensioni con lavello sottopiano, ante con riquadro incassato, ante bianche, top in quarzite, paraspruzzi multicolore, paraspruzzi in ardesia, elettrodomestici in acciaio inossidabile, pavimento in legno massello medio, pavimento marrone e top bianco
Idee per una cucina stile rurale di medie dimensioni con lavello sottopiano, ante con riquadro incassato, ante bianche, top in quarzite, paraspruzzi multicolore, paraspruzzi in ardesia, elettrodomestici in acciaio inossidabile, pavimento in legno massello medio, pavimento marrone e top bianco
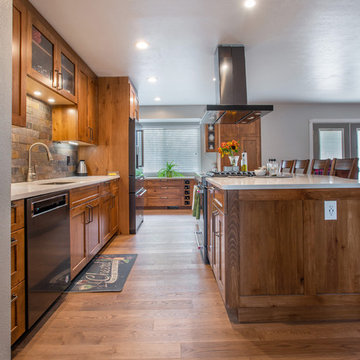
This view shows the open design of the new kitchen space.
Photographs by: Libbie Martin with Think Role
Ispirazione per una grande cucina stile rurale con lavello sottopiano, ante in stile shaker, ante marroni, top in quarzo composito, paraspruzzi multicolore, paraspruzzi in ardesia, elettrodomestici in acciaio inossidabile, pavimento in legno massello medio, pavimento marrone e top bianco
Ispirazione per una grande cucina stile rurale con lavello sottopiano, ante in stile shaker, ante marroni, top in quarzo composito, paraspruzzi multicolore, paraspruzzi in ardesia, elettrodomestici in acciaio inossidabile, pavimento in legno massello medio, pavimento marrone e top bianco
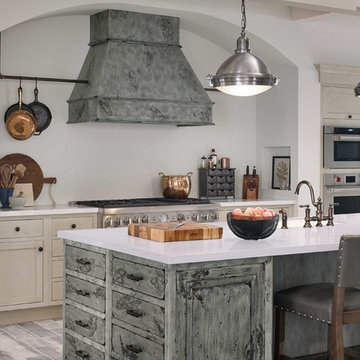
Fieldstone Cabinetry
Idee per una grande cucina classica con lavello stile country, ante a filo, ante bianche, top in quarzite, paraspruzzi beige, paraspruzzi in ardesia, elettrodomestici in acciaio inossidabile, pavimento in gres porcellanato, 2 o più isole, pavimento grigio e top multicolore
Idee per una grande cucina classica con lavello stile country, ante a filo, ante bianche, top in quarzite, paraspruzzi beige, paraspruzzi in ardesia, elettrodomestici in acciaio inossidabile, pavimento in gres porcellanato, 2 o più isole, pavimento grigio e top multicolore

Photo credit: WA design
Idee per una grande cucina minimal con elettrodomestici in acciaio inossidabile, ante lisce, ante in legno scuro, paraspruzzi marrone, lavello sottopiano, top in saponaria, paraspruzzi in ardesia e pavimento in cemento
Idee per una grande cucina minimal con elettrodomestici in acciaio inossidabile, ante lisce, ante in legno scuro, paraspruzzi marrone, lavello sottopiano, top in saponaria, paraspruzzi in ardesia e pavimento in cemento

Projectmanagement and interior design by MORE Projects Mallorca S.L.
Image by Marco Richter
Idee per una grande cucina contemporanea con lavello integrato, ante lisce, ante bianche, top in superficie solida, paraspruzzi nero, paraspruzzi in ardesia, elettrodomestici in acciaio inossidabile, pavimento in pietra calcarea, top bianco e pavimento grigio
Idee per una grande cucina contemporanea con lavello integrato, ante lisce, ante bianche, top in superficie solida, paraspruzzi nero, paraspruzzi in ardesia, elettrodomestici in acciaio inossidabile, pavimento in pietra calcarea, top bianco e pavimento grigio

The Barefoot Bay Cottage is the first-holiday house to be designed and built for boutique accommodation business, Barefoot Escapes (www.barefootescapes.com.au). Working with many of The Designory’s favourite brands, it has been designed with an overriding luxe Australian coastal style synonymous with Sydney based team. The newly renovated three bedroom cottage is a north facing home which has been designed to capture the sun and the cooling summer breeze. Inside, the home is light-filled, open plan and imbues instant calm with a luxe palette of coastal and hinterland tones. The contemporary styling includes layering of earthy, tribal and natural textures throughout providing a sense of cohesiveness and instant tranquillity allowing guests to prioritise rest and rejuvenation.
Images captured by Jessie Prince
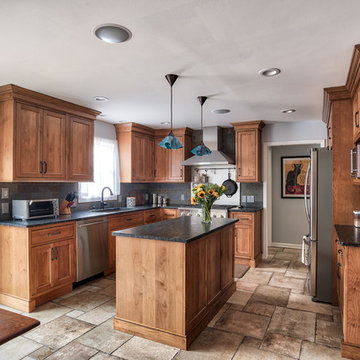
This updated updated kitchen we got rid of the peninsula and adding a large island. Materials chosen are warm and welcoming while having a slight industrial feel with stainless appliances. Cabinetry by Starmark, the wood species is alder and the doors are inset.
Chris Veith

Architecture & Interior Design: David Heide Design Studio -- Photos: Susan Gilmore
Esempio di una cucina abitabile american style con ante con riquadro incassato, ante in legno chiaro, paraspruzzi grigio, elettrodomestici in acciaio inossidabile, pavimento in legno massello medio, nessuna isola, top in granito, lavello stile country, paraspruzzi in ardesia e struttura in muratura
Esempio di una cucina abitabile american style con ante con riquadro incassato, ante in legno chiaro, paraspruzzi grigio, elettrodomestici in acciaio inossidabile, pavimento in legno massello medio, nessuna isola, top in granito, lavello stile country, paraspruzzi in ardesia e struttura in muratura

Pat Sudmeier
Ispirazione per una grande cucina stile rurale con paraspruzzi in ardesia, lavello sottopiano, ante lisce, ante rosse, top in saponaria, paraspruzzi grigio, parquet chiaro e top nero
Ispirazione per una grande cucina stile rurale con paraspruzzi in ardesia, lavello sottopiano, ante lisce, ante rosse, top in saponaria, paraspruzzi grigio, parquet chiaro e top nero
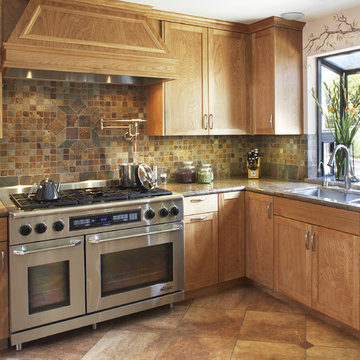
Esempio di una cucina mediterranea con lavello a doppia vasca, ante in stile shaker, ante in legno scuro, paraspruzzi marrone, elettrodomestici in acciaio inossidabile e paraspruzzi in ardesia
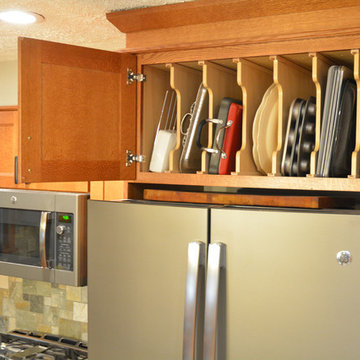
This craftsman style kitchen design is the perfect combination of form and function. With a custom designed hutch and eat-in kitchen island featuring a CraftArt wood tabletop, the kitchen is the perfect place for family and friends to gather. The wood tone of the Medallion cabinetry contrasts beautifully with the dark Cambria quartz countertop and slate backsplash, but it is the excellent storage accessories inside these cabinets that really set this design apart. From tray dividers to magic corner pull-outs, this kitchen keeps clutter at bay and lets the design shine through.

Two islands work well in this rustic kitchen designed with knotty alder cabinets by Studio 76 Home. This kitchen functions well with stained hardwood flooring and granite surfaces; and the slate backsplash adds texture to the space. A Subzero refrigerator and Wolf double ovens and 48-inch rangetop are the workhorses of this kitchen.
Photo by Carolyn McGinty

The Barefoot Bay Cottage is the first-holiday house to be designed and built for boutique accommodation business, Barefoot Escapes (www.barefootescapes.com.au). Working with many of The Designory’s favourite brands, it has been designed with an overriding luxe Australian coastal style synonymous with Sydney based team. The newly renovated three bedroom cottage is a north facing home which has been designed to capture the sun and the cooling summer breeze. Inside, the home is light-filled, open plan and imbues instant calm with a luxe palette of coastal and hinterland tones. The contemporary styling includes layering of earthy, tribal and natural textures throughout providing a sense of cohesiveness and instant tranquillity allowing guests to prioritise rest and rejuvenation.
Images captured by Jessie Prince
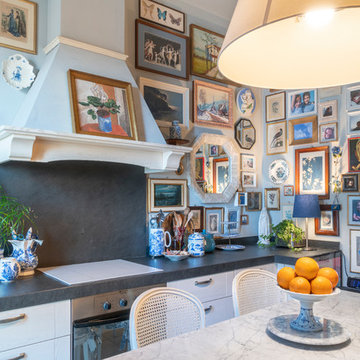
cucina con piano cottura a induzione
Immagine di una cucina lineare bohémian chiusa e di medie dimensioni con lavello da incasso, ante con bugna sagomata, ante bianche, top in marmo, paraspruzzi multicolore, paraspruzzi in ardesia, elettrodomestici bianchi, pavimento in gres porcellanato, pavimento grigio e top nero
Immagine di una cucina lineare bohémian chiusa e di medie dimensioni con lavello da incasso, ante con bugna sagomata, ante bianche, top in marmo, paraspruzzi multicolore, paraspruzzi in ardesia, elettrodomestici bianchi, pavimento in gres porcellanato, pavimento grigio e top nero
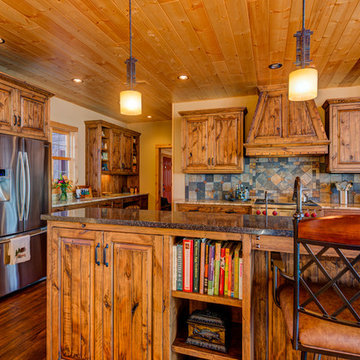
Todd Myra Photography
Immagine di una cucina stile rurale di medie dimensioni con ante con bugna sagomata, ante in legno scuro, top in granito, elettrodomestici in acciaio inossidabile, pavimento in legno massello medio, pavimento marrone, paraspruzzi grigio e paraspruzzi in ardesia
Immagine di una cucina stile rurale di medie dimensioni con ante con bugna sagomata, ante in legno scuro, top in granito, elettrodomestici in acciaio inossidabile, pavimento in legno massello medio, pavimento marrone, paraspruzzi grigio e paraspruzzi in ardesia

Contemporary artist Gustav Klimpt’s “The Kiss” was the inspiration for this 1950’s ranch remodel. The existing living room, dining, kitchen and family room were independent rooms completely separate from each other. Our goal was to create an open grand-room design to accommodate the needs of a couple who love to entertain on a large scale and whose parties revolve around theater and the latest in gourmet cuisine.
The kitchen was moved to the end wall so that it became the “stage” for all of the client’s entertaining and daily life’s “productions”. The custom tile mosaic, both at the fireplace and kitchen, inspired by Klimpt, took first place as the focal point. Because of this, we chose the Best by Broan K4236SS for its minimal design, power to vent the 30” Wolf Cooktop and that it offered a seamless flue for the 10’6” high ceiling. The client enjoys the convenient controls and halogen lighting system that the hood offers and cleaning the professional baffle filter system is a breeze since they fit right in the Bosch dishwasher.
Finishes & Products:
Beech Slab-Style cabinets with Espresso stained alder accents.
Custom slate and tile mosaic backsplash
Kitchenaid Refrigerator
Dacor wall oven and convection/microwave
Wolf 30” cooktop top
Bamboo Flooring
Custom radius copper eating bar

Victorian Kitchen featuring natural stone walls, reclaimed beams, and brick flooring.
Foto di una grande cucina vittoriana con ante lisce, ante bianche, paraspruzzi beige, paraspruzzi in ardesia, elettrodomestici in acciaio inossidabile, pavimento in mattoni, 2 o più isole, pavimento rosso, top bianco e travi a vista
Foto di una grande cucina vittoriana con ante lisce, ante bianche, paraspruzzi beige, paraspruzzi in ardesia, elettrodomestici in acciaio inossidabile, pavimento in mattoni, 2 o più isole, pavimento rosso, top bianco e travi a vista
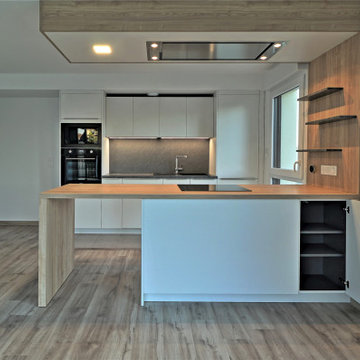
Qui dit rentrée, dit nouvelle cuisine pour M. & Mme M !
Un travail considérable a été effectué pour transformer cet espace de A à Z.
L’originalité de cette cuisine se trouve dans l’ouverture créée sur le salon et ses finitions qui vont jusqu’au plafond. À la fois îlot de cuisson, avec sa hotte parfaitement alignée, et coin snack pour deux personnes, ce bloc aux multiples usages allie à la perfection fonctionnalité et élégance.
Lorsque les portes des placards s’ouvrent, on y découvre un frigo et un lave-vaisselle discrètement dissimulés, ainsi que de nombreux espaces de rangement.
Encore une fois, le mariage du blanc et du bois fait fureur. Il évoque la pureté et la convivialité, deux qualités indispensables dans une cuisine intemporelle !
Comme M. & Mme M vous souhaitez transformer votre cuisine ?
Contactez-moi dès maintenant pour prendre rendez-vous. Le devis ainsi que la projection 3D sont gratuits et sans engagement.

Idee per una piccola cucina rustica con lavello sottopiano, ante con bugna sagomata, ante in legno scuro, top in granito, paraspruzzi marrone, paraspruzzi in ardesia, elettrodomestici in acciaio inossidabile, pavimento in ardesia, pavimento multicolore e top nero
Cucine con paraspruzzi in ardesia - Foto e idee per arredare
8