Cucine con paraspruzzi nero e paraspruzzi con piastrelle in pietra - Foto e idee per arredare
Filtra anche per:
Budget
Ordina per:Popolari oggi
1 - 20 di 1.288 foto
1 di 3

This turn-of-the-century original Sellwood Library was transformed into an amazing Portland home for it's New York transplants. Custom woodworking and cabinetry transformed this room into a warm living space. An amazing kitchen with a rolling ladder to access high cabinets as well as a stunning 10 by 4 foot carrara marble topped island! This open living space is incredibly unique and special! The Tom Dixon Beat Light fixtures define the dining space and add a beautiful glow to the room. Leaded glass windows and dark stained wood floors add to the eclectic mix of original craftsmanship and modern influences.
Lincoln Barbour

For this project, the initial inspiration for our clients came from seeing a modern industrial design featuring barnwood and metals in our showroom. Once our clients saw this, we were commissioned to completely renovate their outdated and dysfunctional kitchen and our in-house design team came up with this new this space that incorporated old world aesthetics with modern farmhouse functions and sensibilities. Now our clients have a beautiful, one-of-a-kind kitchen which is perfecting for hosting and spending time in.
Modern Farm House kitchen built in Milan Italy. Imported barn wood made and set in gun metal trays mixed with chalk board finish doors and steel framed wired glass upper cabinets. Industrial meets modern farm house

Paul Rogers
Foto di una grande cucina country con lavello stile country, ante in stile shaker, ante in legno scuro, top in granito, paraspruzzi nero, paraspruzzi con piastrelle in pietra, elettrodomestici in acciaio inossidabile e pavimento in legno massello medio
Foto di una grande cucina country con lavello stile country, ante in stile shaker, ante in legno scuro, top in granito, paraspruzzi nero, paraspruzzi con piastrelle in pietra, elettrodomestici in acciaio inossidabile e pavimento in legno massello medio
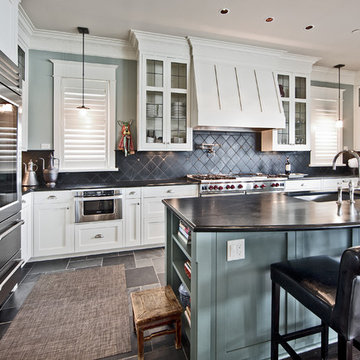
Foto di una cucina classica con lavello sottopiano, ante in stile shaker, ante bianche, paraspruzzi nero, paraspruzzi con piastrelle in pietra, elettrodomestici in acciaio inossidabile e pavimento in ardesia

In this photo: Custom cabinetry designed by Architect C.P. Drewett featuring Macassar Ebony and Swiss Pearwood.
This Paradise Valley modern estate was selected Arizona Foothills Magazine's Showcase Home in 2004. The home backs to a preserve and fronts to a majestic Paradise Valley skyline. Architect CP Drewett designed all interior millwork, specifying exotic veneers to counter the other interior finishes making this a sumptuous feast of pattern and texture. The home is organized along a sweeping interior curve and concludes in a collection of destination type spaces that are each meticulously crafted. The warmth of materials and attention to detail made this showcase home a success to those with traditional tastes as well as a favorite for those favoring a more contemporary aesthetic. Architect: C.P. Drewett, Drewett Works, Scottsdale, AZ. Photography by Dino Tonn.

A transformed Kitchen. With custom shaker cabinets, encaustic tile floors, soapstone counters, and a butcher block island.
Architectural photography by Bob Martus

Photo by Mark Karrer
DutchMade, Inc. Cabinetry was provided by Modern Kitchen Design. The homeowner supplied all other materials.
Immagine di una grande cucina eclettica con ante con riquadro incassato, ante in legno chiaro, top in granito, paraspruzzi nero, paraspruzzi con piastrelle in pietra, elettrodomestici in acciaio inossidabile, lavello sottopiano e pavimento in ardesia
Immagine di una grande cucina eclettica con ante con riquadro incassato, ante in legno chiaro, top in granito, paraspruzzi nero, paraspruzzi con piastrelle in pietra, elettrodomestici in acciaio inossidabile, lavello sottopiano e pavimento in ardesia
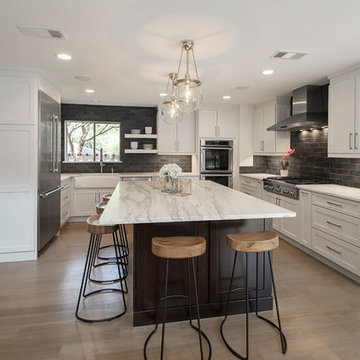
This house has a cool modern vibe, but the pre-rennovation layout was not working for these homeowners. We were able to take their vision of an open kitchen and living area and make it come to life. Simple, clean lines and a large great room are now in place. We tore down dividing walls and came up with an all new layout. These homeowners are absolutely loving their home with their new spaces! Design by Hatfield Builders | Photography by Versatile Imaging
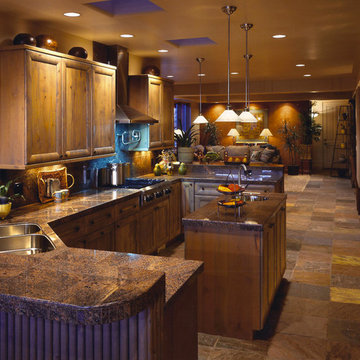
Ispirazione per una grande cucina tradizionale con lavello a doppia vasca, ante con riquadro incassato, ante in legno scuro, top in granito, paraspruzzi nero, paraspruzzi con piastrelle in pietra, elettrodomestici in acciaio inossidabile e pavimento in ardesia

Sherri Rosson
Idee per una cucina stile rurale chiusa e di medie dimensioni con lavello a doppia vasca, ante con riquadro incassato, ante in legno chiaro, top in granito, paraspruzzi nero, paraspruzzi con piastrelle in pietra, elettrodomestici in acciaio inossidabile e pavimento con piastrelle in ceramica
Idee per una cucina stile rurale chiusa e di medie dimensioni con lavello a doppia vasca, ante con riquadro incassato, ante in legno chiaro, top in granito, paraspruzzi nero, paraspruzzi con piastrelle in pietra, elettrodomestici in acciaio inossidabile e pavimento con piastrelle in ceramica

Foto: Filippo Trojano
Idee per una cucina nordica di medie dimensioni con lavello integrato, ante lisce, ante bianche, top in legno, paraspruzzi nero, paraspruzzi con piastrelle in pietra, elettrodomestici neri, parquet chiaro e pavimento beige
Idee per una cucina nordica di medie dimensioni con lavello integrato, ante lisce, ante bianche, top in legno, paraspruzzi nero, paraspruzzi con piastrelle in pietra, elettrodomestici neri, parquet chiaro e pavimento beige
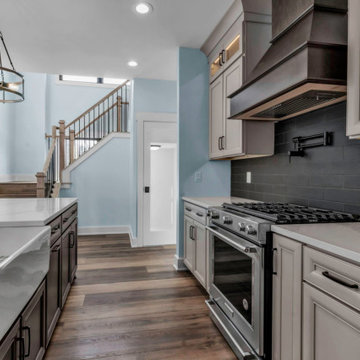
Take a peek at another new build that Buffalo Bungalow has just completed as we explore their newest ‘Modern Farmhouse’ design.
• ACPI- Echelon Cabinetry
• Pinnacle Construction (All-Plywood)
o Soft-Close hinges
o Soft-Close undermount drawer glides
o Dovetail drawer boxes
• Doorstyle (ALL): Bellview 5pc.
• Species (ALL): Maple
• Finish (Perimeter & Butler’s Pantry): Dove
• Finish (Island & hood): Smoke- stain
• Design is based on: 102” top alignment with stacked uppers & crown molding to the ceiling
Kitchen designed by: Allysa
Photography by: Three Sixty Views
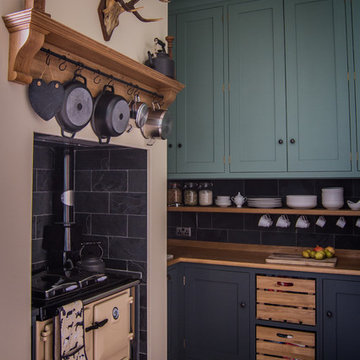
Base cabinets contrast perfectly in Farrow & Ball Down Pipe with the oak worktops and shelving- all attached to slate wall tiles that marry perfectly with the limestone flooring. The Farrow & Ball Chappell Green on the wall cabinets is illuminated by the LED strip light. A cream Rayburn with tray space to the right provides warmth for Toffee the dog.
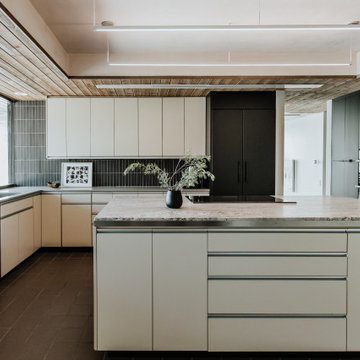
Immagine di una grande cucina moderna con lavello sottopiano, ante lisce, ante nere, top in quarzo composito, paraspruzzi nero, paraspruzzi con piastrelle in pietra, elettrodomestici neri, pavimento con piastrelle in ceramica, pavimento grigio e top grigio
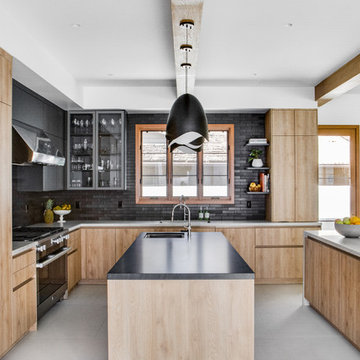
Idee per una cucina minimal di medie dimensioni con lavello sottopiano, ante lisce, ante in legno chiaro, top in quarzite, paraspruzzi nero, paraspruzzi con piastrelle in pietra, elettrodomestici da incasso, pavimento in cementine, 2 o più isole, pavimento grigio e top bianco
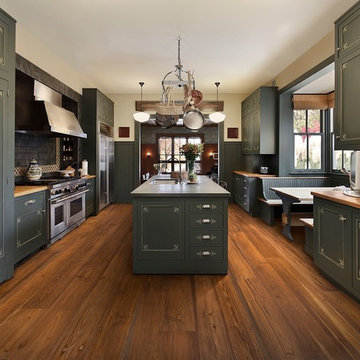
Foto di una cucina parallela american style con lavello sottopiano, ante a filo, ante verdi, top in legno, paraspruzzi nero, paraspruzzi con piastrelle in pietra, elettrodomestici in acciaio inossidabile e pavimento in legno massello medio
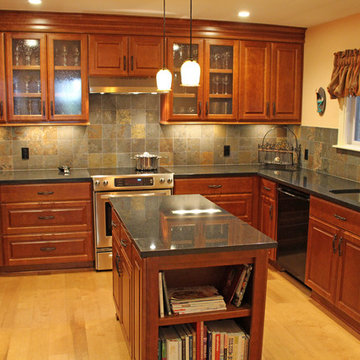
Glass inserts in cabinets on both sides of the cook top usually add interest the this focal area of the the kitchen. If you have some nice dish wear to display, this is a tried and true design idea.
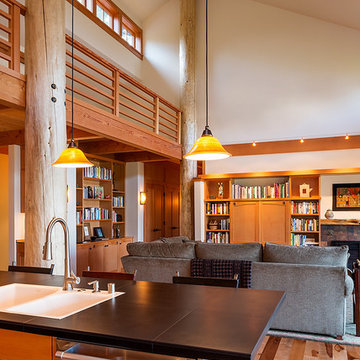
Adding clerestory windows especially where there is a high ceiling minimizes the need for lighting during the day and washes the room with natural light. Only a few track lights and spot lights were used in this great room!

For this project, the initial inspiration for our clients came from seeing a modern industrial design featuring barnwood and metals in our showroom. Once our clients saw this, we were commissioned to completely renovate their outdated and dysfunctional kitchen and our in-house design team came up with this new this space that incorporated old world aesthetics with modern farmhouse functions and sensibilities. Now our clients have a beautiful, one-of-a-kind kitchen which is perfecting for hosting and spending time in.
Modern Farm House kitchen built in Milan Italy. Imported barn wood made and set in gun metal trays mixed with chalk board finish doors and steel framed wired glass upper cabinets. Industrial meets modern farm house
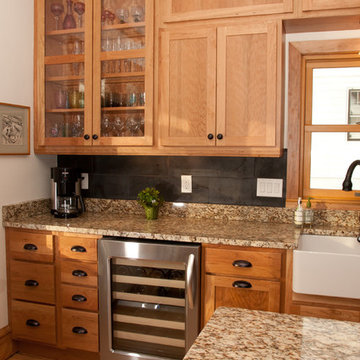
This older Minneapolis home received a renovated kitchen, yet kept a bank of old cabinets to keep the original character of the home intact. Granite counter-tops create a beautiful yet functional cooking space.
Cucine con paraspruzzi nero e paraspruzzi con piastrelle in pietra - Foto e idee per arredare
1