Cucine con ante lisce e paraspruzzi con piastrelle in pietra - Foto e idee per arredare
Filtra anche per:
Budget
Ordina per:Popolari oggi
1 - 20 di 10.484 foto

Pat Sudmeier
Immagine di una grande cucina rustica con elettrodomestici in acciaio inossidabile, lavello sottopiano, ante lisce, ante in legno chiaro, top in granito, paraspruzzi grigio, paraspruzzi con piastrelle in pietra e pavimento in legno massello medio
Immagine di una grande cucina rustica con elettrodomestici in acciaio inossidabile, lavello sottopiano, ante lisce, ante in legno chiaro, top in granito, paraspruzzi grigio, paraspruzzi con piastrelle in pietra e pavimento in legno massello medio

Discover the focal point of this Modern Organic Kitchen: a captivating Navy-Blue Curved Island with Open Storage. With its elegant curves and functional open shelving, it takes center stage, embodying both style and utility. This striking centrepiece harmonizes with warm rift-cut white oak cabinetry and fresh white accents, creating a perfect blend of form and function in this culinary haven.
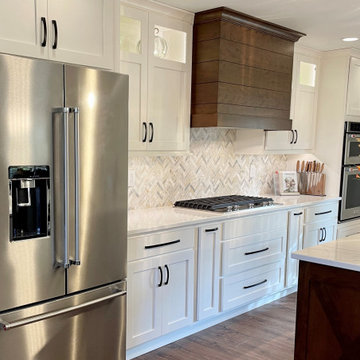
Kitchen remodel design with combination of Cherry Frontier finishes and painted Ivory White Koch cabinetry. Silestone Ethereal Glow Quartz counters, KitchenAid appliances, COREtec Barnwood Rustic Pine vinyl plank flooring, and Daltile Sublimity Namaste herringbone wall tile also featured. Kitchen design, products, and complete start to finish remodel by Village Home Stores.

Beautiful, modern estate in Austin Texas. Stunning views from the outdoor kitchen and back porch. Chef's kitchen with unique island and entertaining spaces. Tons of storage and organized master closet.
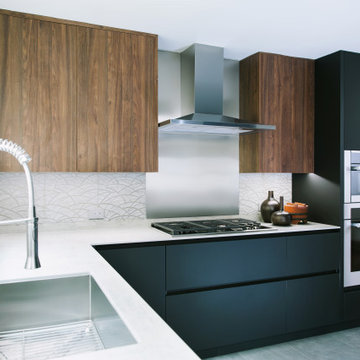
For this Japanese inspired, open plan concept, we removed the wall between the kitchen and formal dining room and extended the counter space to create a new floating peninsula with a custom made butcher block. Warm walnut upper cabinets and butcher block seating top contrast beautifully with the porcelain Neolith, ultra thin concrete-like countertop custom fabricated by Fox Marble. The custom Sozo Studio cabinets were designed to integrate all the appliances, cabinet lighting, handles, and an ultra smooth folding pantry called "Bento Box".
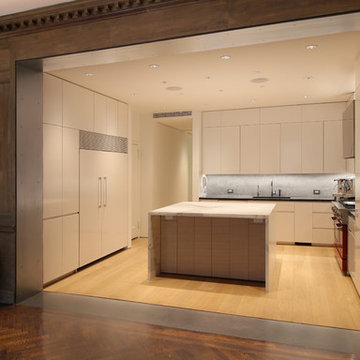
Kitchen
Coughlin Architecture
Foto di una cucina minimalista di medie dimensioni con lavello sottopiano, ante lisce, ante bianche, top in marmo, paraspruzzi grigio, paraspruzzi con piastrelle in pietra, elettrodomestici in acciaio inossidabile, parquet chiaro, pavimento beige e top nero
Foto di una cucina minimalista di medie dimensioni con lavello sottopiano, ante lisce, ante bianche, top in marmo, paraspruzzi grigio, paraspruzzi con piastrelle in pietra, elettrodomestici in acciaio inossidabile, parquet chiaro, pavimento beige e top nero

Matthew Millman
Foto di una cucina minimal con lavello sottopiano, ante lisce, ante in legno chiaro, top in cemento, paraspruzzi grigio, paraspruzzi con piastrelle in pietra, elettrodomestici da incasso, parquet chiaro, pavimento beige e top grigio
Foto di una cucina minimal con lavello sottopiano, ante lisce, ante in legno chiaro, top in cemento, paraspruzzi grigio, paraspruzzi con piastrelle in pietra, elettrodomestici da incasso, parquet chiaro, pavimento beige e top grigio
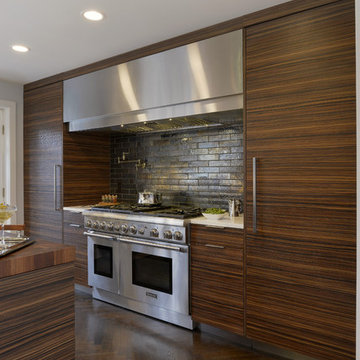
This kitchen is a result of updating a Tudor-style home with a more modern aesthetic. The 12’ island, with a Super White Pental Quartz countertop, is larger than the kitchen was prior to the renovation. A combination of finishes were used – dark horizontal grain cabinetry mixed with a horizontal, grainier pattern for the island and range wall (horizontal patterns were used to emphasize the length of the room). The wall cabinets are steel and glass to lighten up the back wall with Calcutta Gold Marble backsplash from Artistic Tile. The range wall is the most used area, with a Kyoto Steel tile backsplash. The 48” professional series range is flanked by spice drawers, a large pantry (left), and the 30” refrigerator (right). A secondary sink was placed behind the chef with a knife block and knife drawer for easy food prep. The opposite end of the island is for entertaining – with the bar, tall freezer column, and wine cooler.
Bilotta Designer: Senior Designer, Paula Greer, CKD.
Architect: Mario Canteros, Canteros & Zorilla Architecture.
GC: Stephen Moliterno, M.J.S. Contracting Corp.
Photo Credit: Peter Krupenye

Photography by J Savage Gibson
Ispirazione per una cucina moderna di medie dimensioni con lavello sottopiano, ante lisce, ante in legno scuro, top in quarzo composito, paraspruzzi con piastrelle in pietra, elettrodomestici in acciaio inossidabile, pavimento in cemento, paraspruzzi beige e pavimento grigio
Ispirazione per una cucina moderna di medie dimensioni con lavello sottopiano, ante lisce, ante in legno scuro, top in quarzo composito, paraspruzzi con piastrelle in pietra, elettrodomestici in acciaio inossidabile, pavimento in cemento, paraspruzzi beige e pavimento grigio
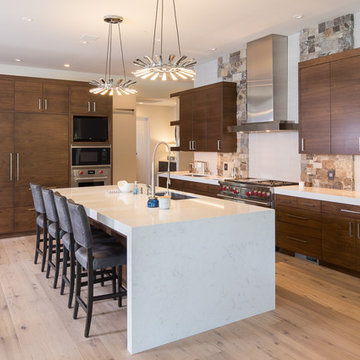
Esempio di una cucina chic di medie dimensioni con lavello sottopiano, ante lisce, ante in legno bruno, top in superficie solida, paraspruzzi beige, paraspruzzi con piastrelle in pietra, elettrodomestici in acciaio inossidabile, parquet chiaro e pavimento beige

Kitchen | Custom home Studio of LS3P ASSOCIATES LTD. | Photo by Inspiro8 Studio.
Foto di una grande cucina rustica con parquet chiaro, elettrodomestici da incasso, ante lisce, ante in legno chiaro, lavello sottopiano, top in superficie solida, paraspruzzi grigio, paraspruzzi con piastrelle in pietra, penisola e pavimento beige
Foto di una grande cucina rustica con parquet chiaro, elettrodomestici da incasso, ante lisce, ante in legno chiaro, lavello sottopiano, top in superficie solida, paraspruzzi grigio, paraspruzzi con piastrelle in pietra, penisola e pavimento beige
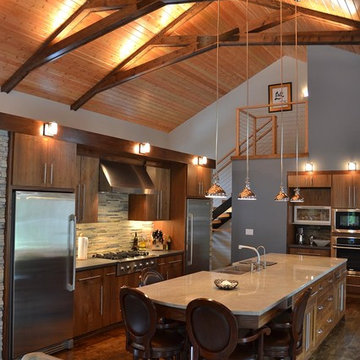
Immagine di una grande cucina rustica con lavello stile country, ante lisce, ante in legno scuro, top in quarzo composito, elettrodomestici in acciaio inossidabile, parquet scuro, paraspruzzi multicolore, paraspruzzi con piastrelle in pietra e pavimento marrone
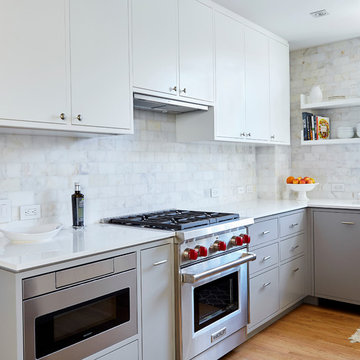
Alyssa Kirsten
Foto di una cucina minimal di medie dimensioni con lavello sottopiano, ante lisce, ante grigie, top in quarzo composito, paraspruzzi bianco, paraspruzzi con piastrelle in pietra, elettrodomestici in acciaio inossidabile, pavimento in legno massello medio e nessuna isola
Foto di una cucina minimal di medie dimensioni con lavello sottopiano, ante lisce, ante grigie, top in quarzo composito, paraspruzzi bianco, paraspruzzi con piastrelle in pietra, elettrodomestici in acciaio inossidabile, pavimento in legno massello medio e nessuna isola

Full scale renovation in Santa Monica, CA. Before the renovation, this home was a dated, closed off space that had no flow. A wall was removed in the kitchen to create an open and inviting floor plan. All new interior shell details were selected by Kimberly Demmy Design - as well as all the furnishing that finished off the space. The end result was a polished space that encapsulated the full potential of this home.
Suzanna Scott Photography
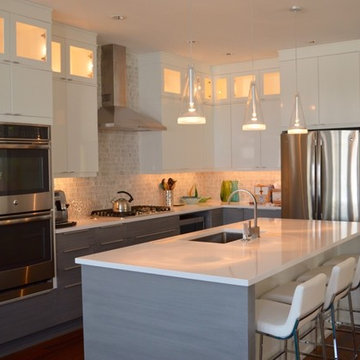
Meyers Builders
Esempio di una grande cucina moderna con lavello sottopiano, ante lisce, ante grigie, top in quarzite, paraspruzzi grigio, paraspruzzi con piastrelle in pietra, elettrodomestici in acciaio inossidabile e pavimento in legno massello medio
Esempio di una grande cucina moderna con lavello sottopiano, ante lisce, ante grigie, top in quarzite, paraspruzzi grigio, paraspruzzi con piastrelle in pietra, elettrodomestici in acciaio inossidabile e pavimento in legno massello medio
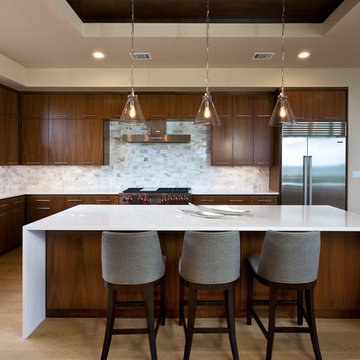
Idee per una grande cucina chic con lavello sottopiano, ante lisce, ante in legno scuro, top in quarzo composito, paraspruzzi bianco, paraspruzzi con piastrelle in pietra, elettrodomestici in acciaio inossidabile e parquet chiaro

Custom soapstone sink, backsplash and integral drainboard. A birch shelf with concealed LED lighting floats above the sink. Marble pastry slab laps over the edge of the sink apron.
Photo by Carl Solander
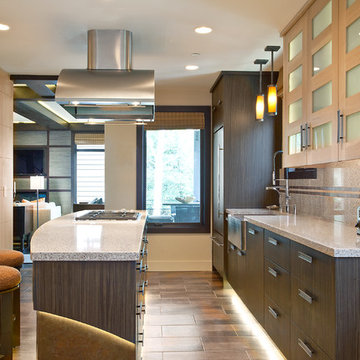
Contemporary two toned kitchen. Photography by Scott Zimmerman
Idee per una piccola cucina contemporanea con lavello stile country, ante lisce, ante in legno chiaro, top in quarzite, paraspruzzi beige, paraspruzzi con piastrelle in pietra, elettrodomestici in acciaio inossidabile e pavimento in gres porcellanato
Idee per una piccola cucina contemporanea con lavello stile country, ante lisce, ante in legno chiaro, top in quarzite, paraspruzzi beige, paraspruzzi con piastrelle in pietra, elettrodomestici in acciaio inossidabile e pavimento in gres porcellanato
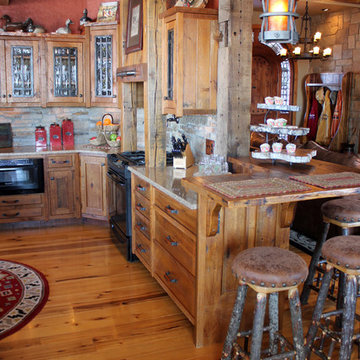
Immagine di una grande cucina stile rurale con ante lisce, ante in legno chiaro, top in granito, paraspruzzi beige, paraspruzzi con piastrelle in pietra, elettrodomestici neri, parquet chiaro e nessuna isola

Foto di una grande cucina design con lavello sottopiano, ante lisce, ante in legno chiaro, paraspruzzi nero, top in superficie solida, paraspruzzi con piastrelle in pietra, elettrodomestici neri, pavimento in marmo, pavimento grigio e soffitto in legno
Cucine con ante lisce e paraspruzzi con piastrelle in pietra - Foto e idee per arredare
1