Cucine con paraspruzzi con piastrelle di metallo - Foto e idee per arredare
Filtra anche per:
Budget
Ordina per:Popolari oggi
81 - 100 di 10.319 foto

Flat panel wood cabinet doors and gray painted drawers share a caesarstone countertop and stainless steel backsplash with an orbital sanded finish, for easier maintenance. Open c-shaped shelves provide space for storage, while keeping the open feel of the new design.

Water, water everywhere, but not a drop to drink. Although this kitchen had ample cabinets and countertops, none of it was functional. Tall appliances divided what would have been a functional run of counters. The cooktop was placed at the end of a narrow island. The walk-in pantry jutted into the kitchen reducing the walkspace of the only functional countertop to 36”. There was not enough room to work and still have a walking area behind. Dark corners and cabinets with poor storage rounded out the existing kitchen.
Removing the walk in pantry opened the kitchen and made the adjoining utility room more functional. The space created by removing the pantry became a functional wall of appliances featuring:
• 30” Viking Freezer
• 36” Viking Refrigerator
• 30” Wolf Microwave
• 30” Wolf warming drawer
To minimize a three foot ceiling height change, a custom Uberboten was built to create a horizontal band keeping the focus downward. The Uberboten houses recessed cans and three decorative light fixtures to illuminate the worksurface and seating area.
The Island is functional from all four sides:
• Elevation F: functions as an eating bar for two and as a buffet counter for large parties. Countertop: Ceasarstone Blue Ridge
• Elevation G: 30” deep coffee bar with beverage refrigerator. Custom storage for flavored syrups and coffee accoutrements. Access to the water with the pull out Elkay faucet makes filling the espresso machine a cinch! Countertop: Ceasarstone Canyon Red
• Elevation H: holds the Franke sink, and a cabinet with popup mixer hardware. Countertop: 4” thick endgrain butcherblock maple countertop
• Elevation I: 42” tall and 30” deep cabinets hold a second Wolf oven and a built-in Franke scale Countertop: Ceasarstone in Blue Ridge
The Range Elevation (Elevation B) has 27” deep countertops, the trash compactor, recycling, a 48” Wolf range. Opposing counter surfaces flank of the range:
• Left: Ceasarstone in Canyon Red
• Right: Stainless Steel.
• Backsplash: Copper
What originally was a dysfunctional desk that collected EVERYTHING, now is an attractive, functional 21” deep pantry that stores linen, food, serving pieces and more. The cabinet doors were made from a Zebra-wood-look-alike melamine, the gain runs both horizontally and vertically for a custom design. The end cabinet is a 12” deep message center with cork-board backing and a small work space. Storage below houses phone books and the Lumitron Graphic Eye that controls the light fixtures.
Design Details:
• An Icebox computer to the left of the main sink
• Undercabinet lighting: Xenon
• Plug strip eliminate unsightly outlets in the backsplash
• Cabinets: natural maple accented with espresso stained alder.
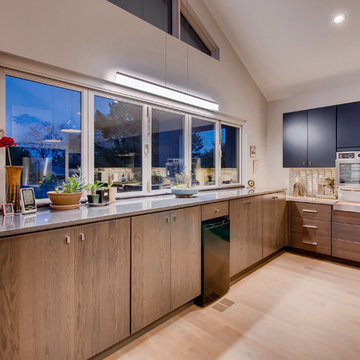
Oak and painted cabinetry combination with metal backsplash. Two-level quartz countertops. Built-in refrigerator.
Foto di un'ampia cucina minimalista con lavello sottopiano, ante lisce, ante blu, top in quarzo composito, paraspruzzi a effetto metallico, paraspruzzi con piastrelle di metallo, elettrodomestici in acciaio inossidabile, pavimento in legno massello medio, pavimento marrone e top bianco
Foto di un'ampia cucina minimalista con lavello sottopiano, ante lisce, ante blu, top in quarzo composito, paraspruzzi a effetto metallico, paraspruzzi con piastrelle di metallo, elettrodomestici in acciaio inossidabile, pavimento in legno massello medio, pavimento marrone e top bianco
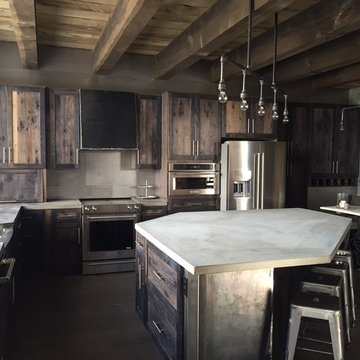
Custom home by Ron Waldner Signature Homes
Idee per una grande cucina industriale con lavello stile country, ante con riquadro incassato, ante con finitura invecchiata, top in cemento, paraspruzzi a effetto metallico, paraspruzzi con piastrelle di metallo, elettrodomestici in acciaio inossidabile e parquet scuro
Idee per una grande cucina industriale con lavello stile country, ante con riquadro incassato, ante con finitura invecchiata, top in cemento, paraspruzzi a effetto metallico, paraspruzzi con piastrelle di metallo, elettrodomestici in acciaio inossidabile e parquet scuro

Proyecto de INteriorismo y decoración vivienda unifamiliar adosada.
Esempio di una cucina minimal con lavello da incasso, ante lisce, ante in legno scuro, top in granito, paraspruzzi a effetto metallico, paraspruzzi con piastrelle di metallo, elettrodomestici in acciaio inossidabile, pavimento in vinile, penisola, pavimento grigio e top nero
Esempio di una cucina minimal con lavello da incasso, ante lisce, ante in legno scuro, top in granito, paraspruzzi a effetto metallico, paraspruzzi con piastrelle di metallo, elettrodomestici in acciaio inossidabile, pavimento in vinile, penisola, pavimento grigio e top nero

Кухня 11.56 кв.м в классическом стиле с использованием винтажной мебели и латунного фартука с подсветкой
Idee per una piccola cucina bohémian con lavello stile country, top in legno, paraspruzzi a effetto metallico, paraspruzzi con piastrelle di metallo, elettrodomestici bianchi, pavimento in laminato, nessuna isola, pavimento marrone e top marrone
Idee per una piccola cucina bohémian con lavello stile country, top in legno, paraspruzzi a effetto metallico, paraspruzzi con piastrelle di metallo, elettrodomestici bianchi, pavimento in laminato, nessuna isola, pavimento marrone e top marrone

Esempio di una piccola cucina nordica con lavello a doppia vasca, ante lisce, ante bianche, top in legno, paraspruzzi bianco, paraspruzzi con piastrelle di metallo, elettrodomestici neri, pavimento in legno massello medio, nessuna isola, pavimento marrone, top marrone e soffitto a volta

Immagine di una cucina rustica con lavello sottopiano, ante in stile shaker, ante in legno scuro, top in legno, paraspruzzi grigio, paraspruzzi con piastrelle di metallo, elettrodomestici colorati, pavimento in legno massello medio, pavimento marrone, top marrone e soffitto in legno
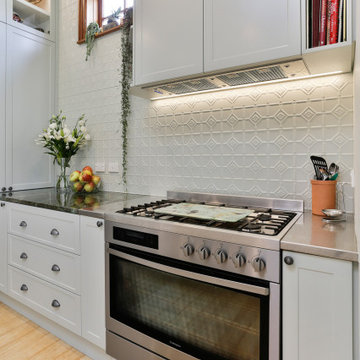
Villa with Granite benchtop - Stainless steel - Linen finish benchtop to eitherside of oven and into pantry
Coffee Station, Onbench corner pantry, HWA doors on main pantry by Hafele, Pressed metal splashback , Wrought Iron Feature
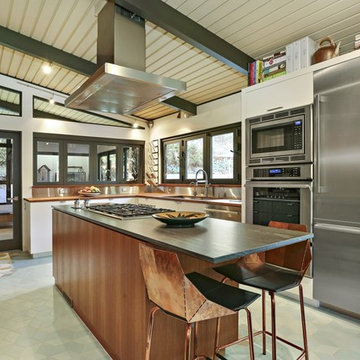
Ispirazione per una cucina minimalista con lavello sottopiano, ante lisce, ante in legno scuro, paraspruzzi grigio, paraspruzzi con piastrelle di metallo, elettrodomestici in acciaio inossidabile, pavimento verde e top nero
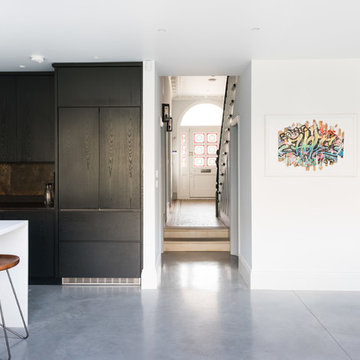
Ispirazione per un'ampia cucina design con lavello da incasso, ante lisce, ante in legno bruno, top in quarzite, paraspruzzi multicolore, paraspruzzi con piastrelle di metallo, elettrodomestici in acciaio inossidabile, pavimento in cemento, pavimento grigio e top bianco
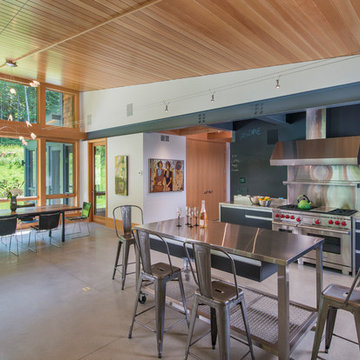
This house is discreetly tucked into its wooded site in the Mad River Valley near the Sugarbush Resort in Vermont. The soaring roof lines complement the slope of the land and open up views though large windows to a meadow planted with native wildflowers. The house was built with natural materials of cedar shingles, fir beams and native stone walls. These materials are complemented with innovative touches including concrete floors, composite exterior wall panels and exposed steel beams. The home is passively heated by the sun, aided by triple pane windows and super-insulated walls.
Photo by: Nat Rea Photography
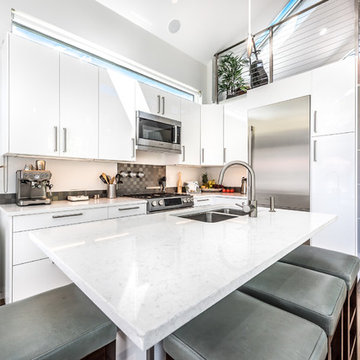
Photography by Patrick Ray
With a footprint of just 450 square feet, this micro residence embodies minimalism and elegance through efficiency. Particular attention was paid to creating spaces that support multiple functions as well as innovative storage solutions. A mezzanine-level sleeping space looks down over the multi-use kitchen/living/dining space as well out to multiple view corridors on the site. To create a expansive feel, the lower living space utilizes a bifold door to maximize indoor-outdoor connectivity, opening to the patio, endless lap pool, and Boulder open space beyond. The home sits on a ¾ acre lot within the city limits and has over 100 trees, shrubs and grasses, providing privacy and meditation space. This compact home contains a fully-equipped kitchen, ¾ bath, office, sleeping loft and a subgrade storage area as well as detached carport.
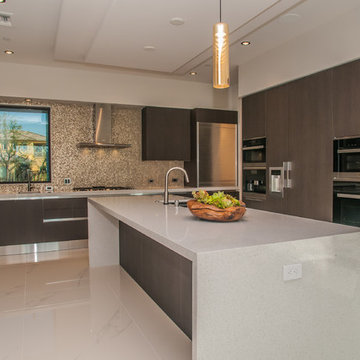
Ispirazione per una grande cucina contemporanea con lavello a doppia vasca, ante lisce, ante in legno bruno, top in quarzite, paraspruzzi multicolore, paraspruzzi con piastrelle di metallo, elettrodomestici in acciaio inossidabile e pavimento in gres porcellanato
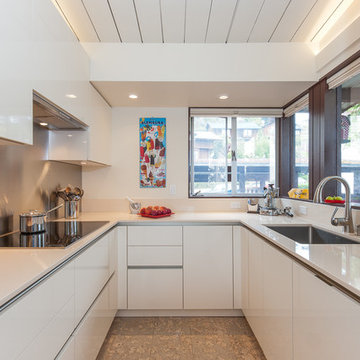
Caroline Johnson
Idee per una piccola cucina ad U design chiusa con lavello sottopiano, ante lisce, ante bianche, paraspruzzi a effetto metallico, paraspruzzi con piastrelle di metallo, elettrodomestici da incasso, nessuna isola e top in quarzo composito
Idee per una piccola cucina ad U design chiusa con lavello sottopiano, ante lisce, ante bianche, paraspruzzi a effetto metallico, paraspruzzi con piastrelle di metallo, elettrodomestici da incasso, nessuna isola e top in quarzo composito
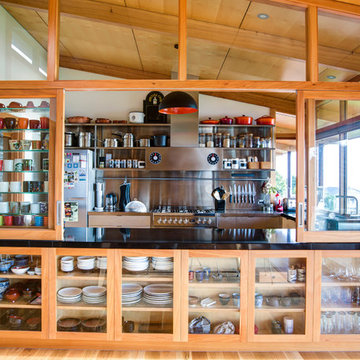
Kashiwa Photography
Idee per una cucina ad U eclettica chiusa con ante di vetro, ante in legno chiaro, paraspruzzi a effetto metallico, paraspruzzi con piastrelle di metallo, elettrodomestici in acciaio inossidabile e penisola
Idee per una cucina ad U eclettica chiusa con ante di vetro, ante in legno chiaro, paraspruzzi a effetto metallico, paraspruzzi con piastrelle di metallo, elettrodomestici in acciaio inossidabile e penisola
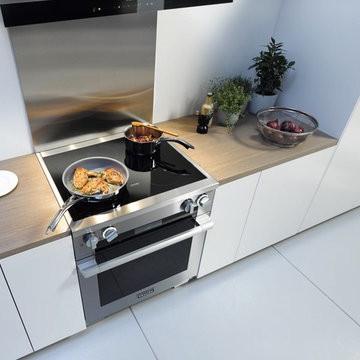
M Touch controls and backlit precision knobs, EasyClean Ceran surface with 4 variable induction cooking zones, TwinPower Convection fans, Moisture plus,
and MasterChef and MasterChef Plus automatic programs. For proper ventilation, pair with Miele Range Hood or any Miele ventilation hood.

Patrick Tourneboeuf
Immagine di una grande cucina ad U contemporanea chiusa con lavello integrato, ante lisce, ante in legno bruno, top in acciaio inossidabile, paraspruzzi a effetto metallico, nessuna isola, paraspruzzi con piastrelle di metallo, elettrodomestici da incasso e pavimento con piastrelle in ceramica
Immagine di una grande cucina ad U contemporanea chiusa con lavello integrato, ante lisce, ante in legno bruno, top in acciaio inossidabile, paraspruzzi a effetto metallico, nessuna isola, paraspruzzi con piastrelle di metallo, elettrodomestici da incasso e pavimento con piastrelle in ceramica
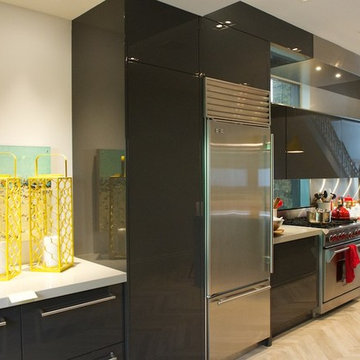
After the kitchen's pantry, the next few drawers retain their sheen, but the handles that aren't used throughout the kitchen make you subtly realize the distinction--a seamless transition from the fridge drawers!
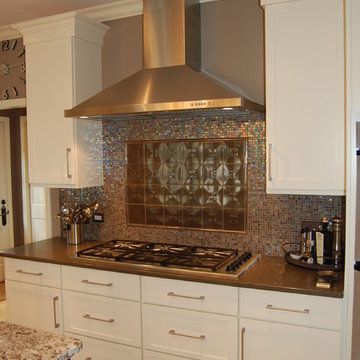
In this white kitchen created by Normandy Designer Ann Stockard, the metallic square tiles above the cooktop have dimension and add contrast to the small mosaic tile.
Cucine con paraspruzzi con piastrelle di metallo - Foto e idee per arredare
5