Cucine con paraspruzzi multicolore e paraspruzzi con piastrelle di metallo - Foto e idee per arredare
Filtra anche per:
Budget
Ordina per:Popolari oggi
1 - 20 di 444 foto
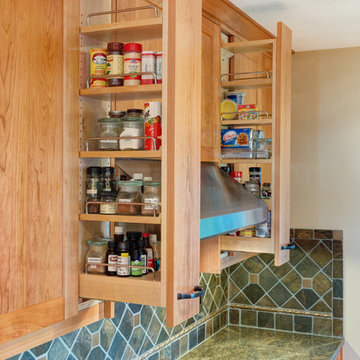
Ash Creek Photography
Immagine di una cucina classica di medie dimensioni con lavello sottopiano, ante in stile shaker, ante in legno chiaro, top in granito, paraspruzzi multicolore, paraspruzzi con piastrelle di metallo, elettrodomestici in acciaio inossidabile, parquet chiaro e nessuna isola
Immagine di una cucina classica di medie dimensioni con lavello sottopiano, ante in stile shaker, ante in legno chiaro, top in granito, paraspruzzi multicolore, paraspruzzi con piastrelle di metallo, elettrodomestici in acciaio inossidabile, parquet chiaro e nessuna isola
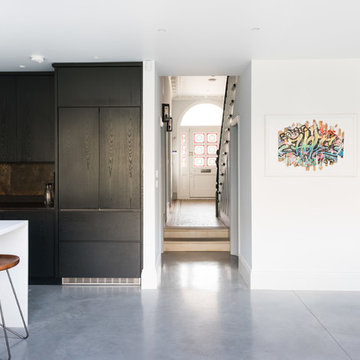
Ispirazione per un'ampia cucina design con lavello da incasso, ante lisce, ante in legno bruno, top in quarzite, paraspruzzi multicolore, paraspruzzi con piastrelle di metallo, elettrodomestici in acciaio inossidabile, pavimento in cemento, pavimento grigio e top bianco
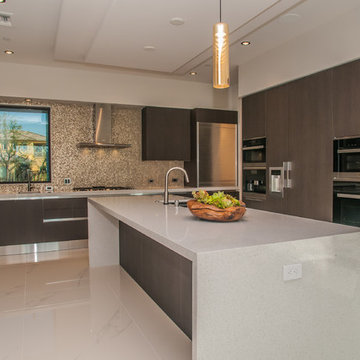
Ispirazione per una grande cucina contemporanea con lavello a doppia vasca, ante lisce, ante in legno bruno, top in quarzite, paraspruzzi multicolore, paraspruzzi con piastrelle di metallo, elettrodomestici in acciaio inossidabile e pavimento in gres porcellanato

Immagine di una cucina tradizionale con ante bianche, top in quarzite, elettrodomestici in acciaio inossidabile, pavimento in legno massello medio, top giallo, lavello sottopiano, ante in stile shaker, paraspruzzi multicolore, paraspruzzi con piastrelle di metallo e pavimento marrone

The open plan entry, kitchen, living, dining, with a whole wall of frameless folding doors highlighting the gorgeous harbor view is what dreams are made of. The space isn't large, but our design maximized every inch and brought the entire condo together. Our goal was to have a cohesive design throughout the whole house that was unique and special to our Client yet could be appreciated by anyone. Sparing no attention to detail, this Moroccan theme feels comfortable and fashionable all at the same time. The mixed metal finishes and warm wood cabinets and beams along with the sparkling backsplash and beautiful lighting and furniture pieces make this room a place to be remembered. Warm and inspiring, we don't want to leave this amazing space~
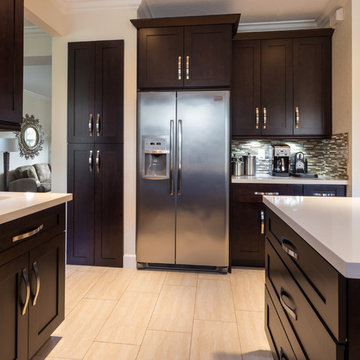
Esempio di una grande cucina design con lavello sottopiano, ante in stile shaker, ante marroni, top in quarzo composito, paraspruzzi multicolore, paraspruzzi con piastrelle di metallo, elettrodomestici in acciaio inossidabile, pavimento in gres porcellanato e pavimento beige
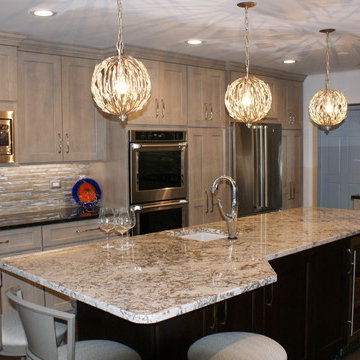
ISLAND CABS. & CTR. IN CONTRASTING COLORS REALLY ADD TO THE UNIQUE CHARACTER OF THIS KITCHEN.....GOOD SHOT OF THE 3 PENDANT FIXTURES!
Idee per una grande cucina chic con lavello sottopiano, ante in stile shaker, ante grigie, top in granito, paraspruzzi multicolore, paraspruzzi con piastrelle di metallo, elettrodomestici in acciaio inossidabile, parquet scuro, pavimento marrone e top nero
Idee per una grande cucina chic con lavello sottopiano, ante in stile shaker, ante grigie, top in granito, paraspruzzi multicolore, paraspruzzi con piastrelle di metallo, elettrodomestici in acciaio inossidabile, parquet scuro, pavimento marrone e top nero
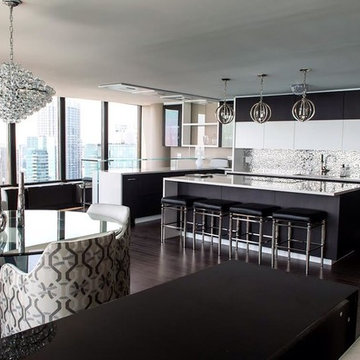
Foto di una grande cucina minimalista con lavello a doppia vasca, ante lisce, ante bianche, top in quarzo composito, paraspruzzi multicolore, paraspruzzi con piastrelle di metallo, elettrodomestici in acciaio inossidabile, parquet scuro, pavimento marrone e top bianco

Robin Stancliff photo credits. This kitchen had a complete transformation, and now it is beautiful, bright, and much
more accessible! To accomplish my goals for this kitchen, I had to completely demolish
the walls surrounding the kitchen, only keeping the attractive exposed load bearing
posts and the HVAC system in place. I also left the existing pony wall, which I turned
into a breakfast area, to keep the electric wiring in place. A challenge that I
encountered was that my client wanted to keep the original Saltillo tile that gives her
home it’s Southwestern flair, while having an updated kitchen with a mid-century
modern aesthetic. Ultimately, the vintage Saltillo tile adds a lot of character and interest
to the new kitchen design. To keep things clean and minimal, all of the countertops are
easy-to-clean white quartz. Since most of the cooking will be done on the new
induction stove in the breakfast area, I added a uniquely textured three-dimensional
backsplash to give a more decorative feel. Since my client wanted the kitchen to be
disability compliant, we put the microwave underneath the counter for easy access and
added ample storage space beneath the counters rather than up high. With a full view
of the surrounding rooms, this new kitchen layout feels very open and accessible. The
crisp white cabinets and wall color is accented by a grey island and updated lighting
throughout. Now, my client has a kitchen that feels open and easy to maintain while
being safe and useful for people with disabilities.
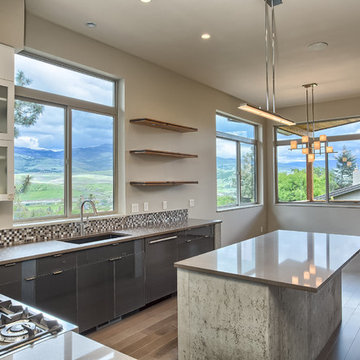
Immagine di una grande cucina minimalista con lavello sottopiano, top in quarzo composito, paraspruzzi multicolore, paraspruzzi con piastrelle di metallo, pavimento in cemento, ante di vetro, ante bianche, pavimento marrone e top grigio
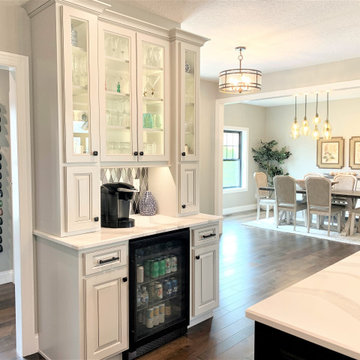
New home built in Coal Valley, Illinois with design and select products from Village Home Stores for Hazelwood Homes of the Quad Cities. Featured in kitchen: Koch Cabinetry in a combination of Easton doorstyles with Birch Frontier stain and Oyster paint with Black Highlights. Cambria Quartz counters in the Brittanicca design and Glazzio Chandelier series backsplash tile.
Featured in bathrooms: Koch Cabinetry in Prairie Cherry Java and Charcoal blue.

Robin Stancliff photo credits. This kitchen had a complete transformation, and now it is beautiful, bright, and much
more accessible! To accomplish my goals for this kitchen, I had to completely demolish
the walls surrounding the kitchen, only keeping the attractive exposed load bearing
posts and the HVAC system in place. I also left the existing pony wall, which I turned
into a breakfast area, to keep the electric wiring in place. A challenge that I
encountered was that my client wanted to keep the original Saltillo tile that gives her
home it’s Southwestern flair, while having an updated kitchen with a mid-century
modern aesthetic. Ultimately, the vintage Saltillo tile adds a lot of character and interest
to the new kitchen design. To keep things clean and minimal, all of the countertops are
easy-to-clean white quartz. Since most of the cooking will be done on the new
induction stove in the breakfast area, I added a uniquely textured three-dimensional
backsplash to give a more decorative feel. Since my client wanted the kitchen to be
disability compliant, we put the microwave underneath the counter for easy access and
added ample storage space beneath the counters rather than up high. With a full view
of the surrounding rooms, this new kitchen layout feels very open and accessible. The
crisp white cabinets and wall color is accented by a grey island and updated lighting
throughout. Now, my client has a kitchen that feels open and easy to maintain while
being safe and useful for people with disabilities.
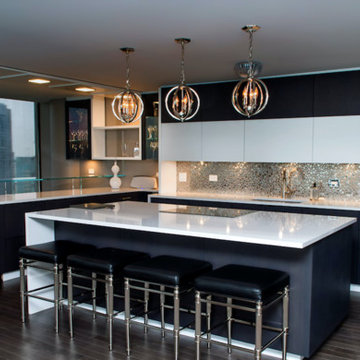
Idee per una grande cucina moderna con lavello a doppia vasca, ante lisce, ante bianche, paraspruzzi multicolore, elettrodomestici in acciaio inossidabile, parquet scuro, pavimento marrone, top in quarzo composito, paraspruzzi con piastrelle di metallo e top bianco
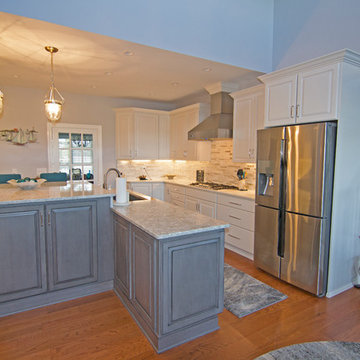
Idee per una cucina tradizionale di medie dimensioni con lavello sottopiano, ante in stile shaker, ante bianche, top in granito, paraspruzzi multicolore, paraspruzzi con piastrelle di metallo, elettrodomestici in acciaio inossidabile, pavimento in legno massello medio e 2 o più isole
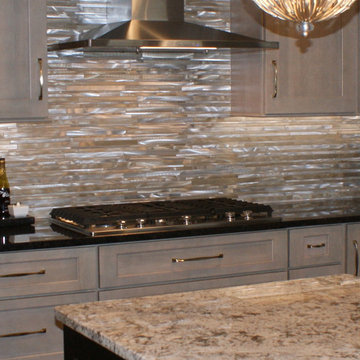
CAN'T STRESS THE IMPORTANCE OF BACKSPLASH TILES ENOUGH.....BE SURE TO USE UNDERCABINET LIGHTING.....WE ALWAYS USE LED LIGHT STRIPS.....THESE TILES WERE VERY EXPENSIVE BUT IT SURE WAS WORTH IT.....WHAT A BEAUTIFUL LOOK!!
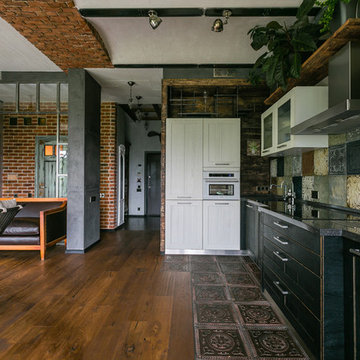
Дизайн-студия "Сигнал"
Esempio di una grande cucina industriale con lavello integrato, ante in stile shaker, top in quarzo composito, paraspruzzi multicolore, paraspruzzi con piastrelle di metallo, parquet scuro, nessuna isola, top nero, ante nere, elettrodomestici bianchi e pavimento marrone
Esempio di una grande cucina industriale con lavello integrato, ante in stile shaker, top in quarzo composito, paraspruzzi multicolore, paraspruzzi con piastrelle di metallo, parquet scuro, nessuna isola, top nero, ante nere, elettrodomestici bianchi e pavimento marrone
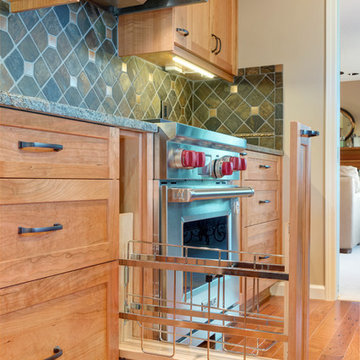
Ash Creek Photography
Immagine di una cucina tradizionale di medie dimensioni con lavello sottopiano, ante in stile shaker, ante in legno chiaro, top in granito, paraspruzzi multicolore, paraspruzzi con piastrelle di metallo, elettrodomestici in acciaio inossidabile, parquet chiaro e nessuna isola
Immagine di una cucina tradizionale di medie dimensioni con lavello sottopiano, ante in stile shaker, ante in legno chiaro, top in granito, paraspruzzi multicolore, paraspruzzi con piastrelle di metallo, elettrodomestici in acciaio inossidabile, parquet chiaro e nessuna isola
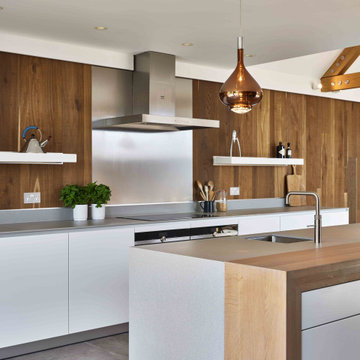
This stainless steel extractor hood and splashback look beautiful against the wood panelled wall to create a relaxed industrial style.
Foto di una cucina country di medie dimensioni con lavello integrato, ante lisce, ante bianche, top in superficie solida, paraspruzzi multicolore, paraspruzzi con piastrelle di metallo, elettrodomestici neri, pavimento con piastrelle in ceramica, pavimento grigio e top grigio
Foto di una cucina country di medie dimensioni con lavello integrato, ante lisce, ante bianche, top in superficie solida, paraspruzzi multicolore, paraspruzzi con piastrelle di metallo, elettrodomestici neri, pavimento con piastrelle in ceramica, pavimento grigio e top grigio
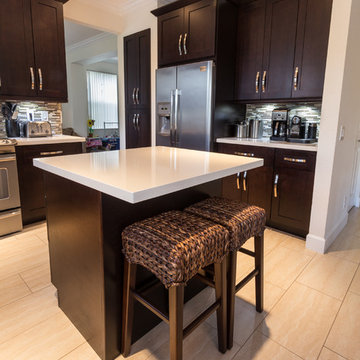
Ispirazione per una grande cucina minimal con lavello sottopiano, ante in stile shaker, ante marroni, top in quarzo composito, paraspruzzi multicolore, paraspruzzi con piastrelle di metallo, elettrodomestici in acciaio inossidabile e pavimento in gres porcellanato
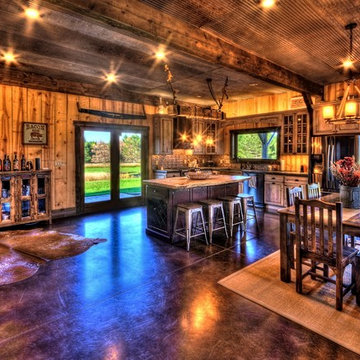
Open Floor Plan for kitchen, dinig and living room. Concrete floors, wood walls, concrete countertop and farmhouse sink, metail ceiling, wood slab island counter.
Photo Credit : D.E. Grabenstein
Cucine con paraspruzzi multicolore e paraspruzzi con piastrelle di metallo - Foto e idee per arredare
1