Cucine con paraspruzzi con piastrelle di cemento - Foto e idee per arredare
Filtra anche per:
Budget
Ordina per:Popolari oggi
81 - 100 di 13.089 foto

Foto di una grande cucina classica con ante lisce, ante bianche, top in quarzo composito, paraspruzzi multicolore, paraspruzzi con piastrelle di cemento, elettrodomestici in acciaio inossidabile, pavimento con piastrelle in ceramica, pavimento multicolore, top grigio e lavello sottopiano
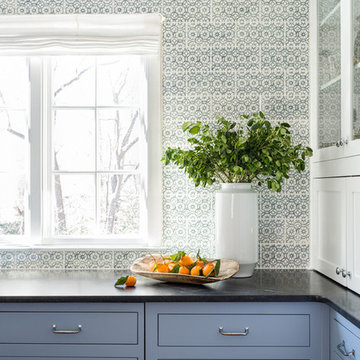
Photo: Garey Gomez
Ispirazione per una grande cucina tradizionale con lavello stile country, ante in stile shaker, top in granito, paraspruzzi blu, paraspruzzi con piastrelle di cemento, elettrodomestici in acciaio inossidabile, pavimento in legno massello medio, penisola, ante blu e top nero
Ispirazione per una grande cucina tradizionale con lavello stile country, ante in stile shaker, top in granito, paraspruzzi blu, paraspruzzi con piastrelle di cemento, elettrodomestici in acciaio inossidabile, pavimento in legno massello medio, penisola, ante blu e top nero
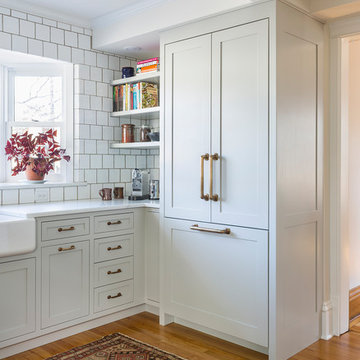
Open shelves were added next to the fridge to allow for easy access to items in the corner.
Andrea Rugg Photography
Immagine di una grande cucina chic con ante lisce, ante grigie, top in marmo, paraspruzzi bianco, paraspruzzi con piastrelle di cemento, elettrodomestici in acciaio inossidabile, parquet chiaro, nessuna isola e pavimento marrone
Immagine di una grande cucina chic con ante lisce, ante grigie, top in marmo, paraspruzzi bianco, paraspruzzi con piastrelle di cemento, elettrodomestici in acciaio inossidabile, parquet chiaro, nessuna isola e pavimento marrone
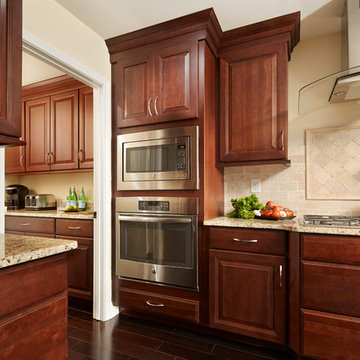
Atlanta Georgia 12’ by 19’ kitchen renovation featuring CliqStudios Carlton full-overlay cabinets finished in a gorgeous Cherry Russet, an impressive 8-foot by 5-foot island and two extra feet of cabinet storage along a side wall where a garage access door was moved.
CliqStudios Kitchen Designer: Karla R
Cabinet Style: Carlton
Cabinet Finish: Cherry Russet
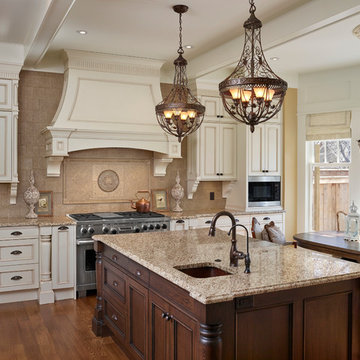
Idee per una cucina chic chiusa con lavello sottopiano, ante con riquadro incassato, ante beige, top in granito, paraspruzzi beige, paraspruzzi con piastrelle di cemento, elettrodomestici in acciaio inossidabile e parquet scuro
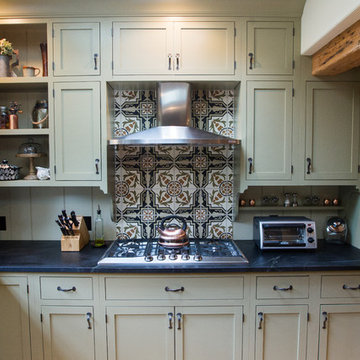
A Cuban cement tile backsplash is a popular choice for a kitchen backsplash, wall or wainscot because the tiles add color, pattern, and the appearance of texture or movement. See how one of our customers, Donna Hochberg, used these tiles in a remodel of her Colonial-era home. What you'll notice is how versatile these tiles are and how great they look with the rustic finishes in the home. A Cuban cement tile backsplash was a great choice because it allowed her to customize the colors while creating a unique look that feels right at home. Photo Credit: Cydney Scott | www.cydneyscott.com
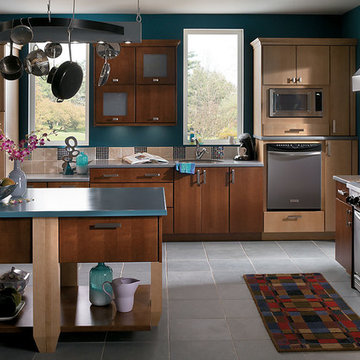
SCHULER CABINETRY
Soho cherry Chestnut with Maple Sesame
A custom-built cabinet solution raises the dishwasher off the floor and is the perfest home for the mircowave
#Lowes Moreno Valley
www.schulercabinetry.com/
www.Lowes.Com/KitchenandBath

Contemporary Italian kitchen cabinet in resin by Zampieri Cucine. Resin is hand-applied to create a rustic and yet sleek look. Lots of storage space with custom shelving.
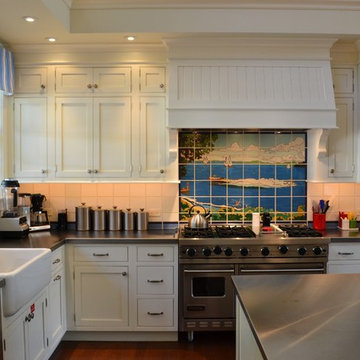
Glenn Hettinger photo
Ispirazione per un grande cucina con isola centrale classico con lavello stile country, ante in stile shaker, ante bianche, top in acciaio inossidabile, paraspruzzi bianco, paraspruzzi con piastrelle di cemento, elettrodomestici in acciaio inossidabile e pavimento in legno massello medio
Ispirazione per un grande cucina con isola centrale classico con lavello stile country, ante in stile shaker, ante bianche, top in acciaio inossidabile, paraspruzzi bianco, paraspruzzi con piastrelle di cemento, elettrodomestici in acciaio inossidabile e pavimento in legno massello medio

Wall with side-by-side refrigerator with external water dispenser, mini wine fridge, and microwave with lightweight concrete countertops.
Esempio di una cucina moderna di medie dimensioni con lavello sottopiano, ante lisce, ante in legno chiaro, top in cemento, paraspruzzi grigio, elettrodomestici in acciaio inossidabile, paraspruzzi con piastrelle di cemento e pavimento in legno massello medio
Esempio di una cucina moderna di medie dimensioni con lavello sottopiano, ante lisce, ante in legno chiaro, top in cemento, paraspruzzi grigio, elettrodomestici in acciaio inossidabile, paraspruzzi con piastrelle di cemento e pavimento in legno massello medio
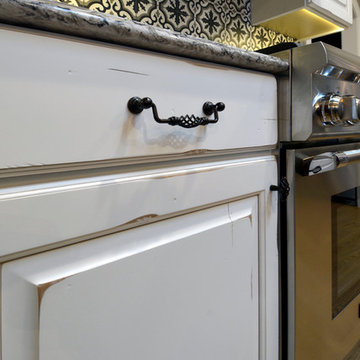
These custom alder cabinets are a distressed white. There is a dull rubbed beige glaze to help the make the distressing apparent. No detail was left unnoticed in this kitchen, including the cabinet hardware. The scroll detailing on the oil rubbed bronze cabinet pulls nicely tie in some of the pattern of the backsplash.
This photo also shows the under cabinet lights that were installed. These lights help to light up the countertop work station much more than an overhead light would.
Photography by Mark Becker
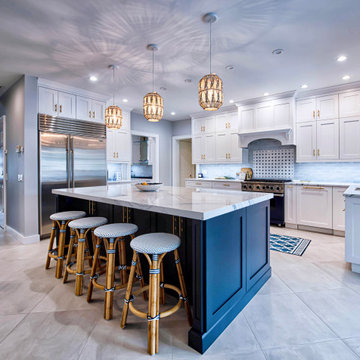
Foto di una grande cucina costiera con lavello sottopiano, ante in stile shaker, ante bianche, top in quarzo composito, paraspruzzi blu, paraspruzzi con piastrelle di cemento, elettrodomestici in acciaio inossidabile, pavimento con piastrelle in ceramica, pavimento beige e top blu
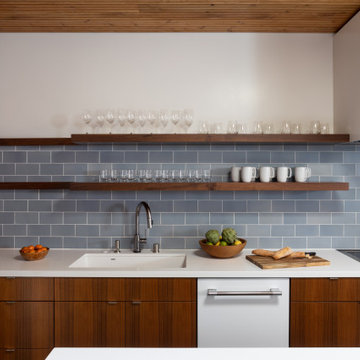
Image of new kitchen flush panel wood cabinets, white solid surface countertop & open shelving.
Esempio di una cucina minimal con paraspruzzi blu, paraspruzzi con piastrelle di cemento, lavello sottopiano, ante lisce, ante in legno scuro, top in superficie solida, elettrodomestici bianchi e top bianco
Esempio di una cucina minimal con paraspruzzi blu, paraspruzzi con piastrelle di cemento, lavello sottopiano, ante lisce, ante in legno scuro, top in superficie solida, elettrodomestici bianchi e top bianco

Foto di una grande cucina tradizionale con lavello sottopiano, ante lisce, ante in legno chiaro, top in laminato, paraspruzzi multicolore, paraspruzzi con piastrelle di cemento, elettrodomestici da incasso, pavimento con piastrelle in ceramica, pavimento grigio, top grigio e travi a vista
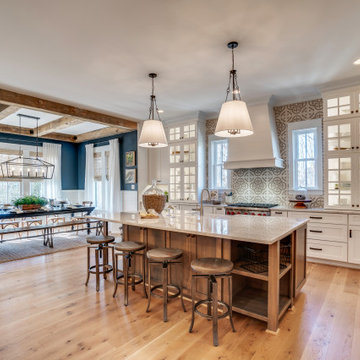
Immagine di una grande cucina country con lavello stile country, ante in stile shaker, ante bianche, top in granito, paraspruzzi beige, paraspruzzi con piastrelle di cemento, elettrodomestici in acciaio inossidabile, parquet chiaro e top bianco
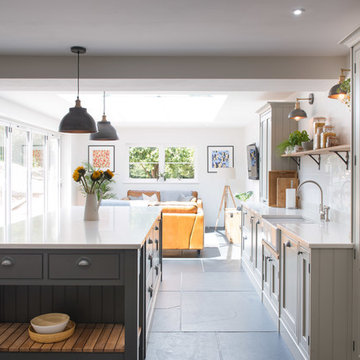
Ispirazione per una grande cucina con lavello stile country, ante in stile shaker, ante grigie, top in granito, paraspruzzi bianco, paraspruzzi con piastrelle di cemento, elettrodomestici neri, pavimento in ardesia, pavimento grigio e top bianco
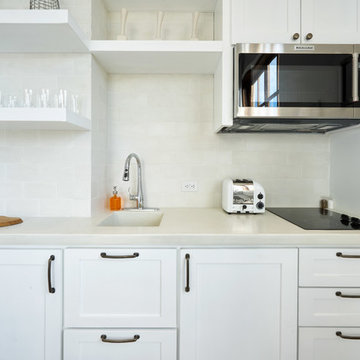
Copyright Sean Davis Photography 2018
Esempio di una cucina stile marinaro di medie dimensioni con lavello integrato, ante in stile shaker, ante bianche, top in quarzo composito, paraspruzzi bianco, paraspruzzi con piastrelle di cemento, elettrodomestici in acciaio inossidabile, pavimento in cementine, nessuna isola, pavimento bianco e top bianco
Esempio di una cucina stile marinaro di medie dimensioni con lavello integrato, ante in stile shaker, ante bianche, top in quarzo composito, paraspruzzi bianco, paraspruzzi con piastrelle di cemento, elettrodomestici in acciaio inossidabile, pavimento in cementine, nessuna isola, pavimento bianco e top bianco
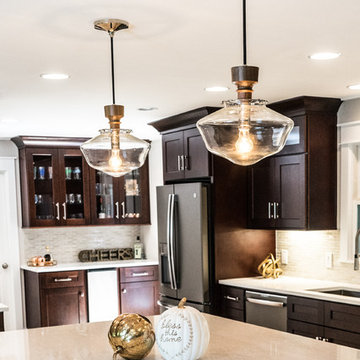
Ispirazione per una grande cucina chic con lavello sottopiano, ante in stile shaker, ante in legno bruno, paraspruzzi grigio, paraspruzzi con piastrelle di cemento, elettrodomestici in acciaio inossidabile, parquet chiaro, pavimento marrone e top bianco
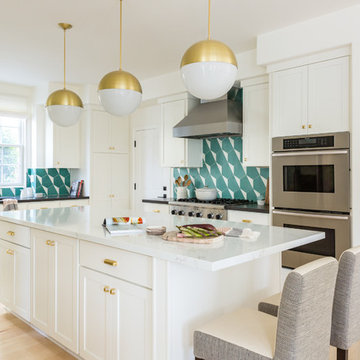
Idee per una cucina classica di medie dimensioni con lavello sottopiano, ante in stile shaker, ante bianche, paraspruzzi verde, paraspruzzi con piastrelle di cemento, elettrodomestici in acciaio inossidabile, parquet chiaro, pavimento beige e top bianco

Builder: Brad DeHaan Homes
Photographer: Brad Gillette
Every day feels like a celebration in this stylish design that features a main level floor plan perfect for both entertaining and convenient one-level living. The distinctive transitional exterior welcomes friends and family with interesting peaked rooflines, stone pillars, stucco details and a symmetrical bank of windows. A three-car garage and custom details throughout give this compact home the appeal and amenities of a much-larger design and are a nod to the Craftsman and Mediterranean designs that influenced this updated architectural gem. A custom wood entry with sidelights match the triple transom windows featured throughout the house and echo the trim and features seen in the spacious three-car garage. While concentrated on one main floor and a lower level, there is no shortage of living and entertaining space inside. The main level includes more than 2,100 square feet, with a roomy 31 by 18-foot living room and kitchen combination off the central foyer that’s perfect for hosting parties or family holidays. The left side of the floor plan includes a 10 by 14-foot dining room, a laundry and a guest bedroom with bath. To the right is the more private spaces, with a relaxing 11 by 10-foot study/office which leads to the master suite featuring a master bath, closet and 13 by 13-foot sleeping area with an attractive peaked ceiling. The walkout lower level offers another 1,500 square feet of living space, with a large family room, three additional family bedrooms and a shared bath.
Cucine con paraspruzzi con piastrelle di cemento - Foto e idee per arredare
5