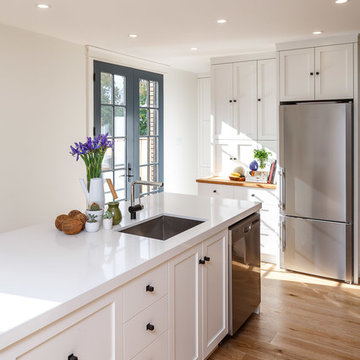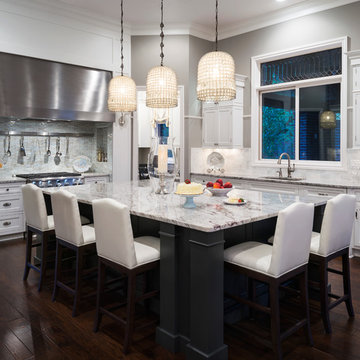Cucine con paraspruzzi con piastrelle a mosaico - Foto e idee per arredare
Filtra anche per:
Budget
Ordina per:Popolari oggi
1 - 20 di 46.986 foto

Super sleek statement in white. Sophisticated condo with gorgeous views are reflected in this modern apartment accented in ocean blues. Modern furniture , custom artwork and contemporary cabinetry make this home an exceptional winter escape destination.
Lori Hamilton Photography
Learn more about our showroom and kitchen and bath design: http://www.mingleteam.com

Ispirazione per una cucina stile marino con lavello sottopiano, ante con riquadro incassato, ante bianche, paraspruzzi bianco, paraspruzzi con piastrelle a mosaico, elettrodomestici da incasso, pavimento in legno massello medio, pavimento marrone, top grigio e soffitto ribassato

Pull out vertical storage for trays and cutting boards make accessing these items a breeze.
Immagine di una cucina classica con lavello sottopiano, ante in stile shaker, ante grigie, top in quarzite, paraspruzzi grigio, paraspruzzi con piastrelle a mosaico, elettrodomestici in acciaio inossidabile, pavimento in legno massello medio, penisola, pavimento marrone e top grigio
Immagine di una cucina classica con lavello sottopiano, ante in stile shaker, ante grigie, top in quarzite, paraspruzzi grigio, paraspruzzi con piastrelle a mosaico, elettrodomestici in acciaio inossidabile, pavimento in legno massello medio, penisola, pavimento marrone e top grigio

Immagine di una cucina classica con lavello sottopiano, ante con bugna sagomata, ante bianche, paraspruzzi bianco, paraspruzzi con piastrelle a mosaico, elettrodomestici in acciaio inossidabile, parquet scuro, pavimento marrone e top bianco

Kitchen |
A space that feels fresh, inviting and spacious, perfect for family time, entertaining, and cooking up a fabulous meal.
Esempio di una grande cucina minimalista con lavello stile country, ante in stile shaker, ante blu, top in legno, paraspruzzi bianco, paraspruzzi con piastrelle a mosaico, elettrodomestici in acciaio inossidabile e parquet chiaro
Esempio di una grande cucina minimalista con lavello stile country, ante in stile shaker, ante blu, top in legno, paraspruzzi bianco, paraspruzzi con piastrelle a mosaico, elettrodomestici in acciaio inossidabile e parquet chiaro

Huggy Bear Quaker style door in Cherry with Nutmeg stain. Island is Cherry with Slate stain. Backsplash is split-face travertine. Custom paneled hood. Cambria Cardiff Cream countertops. Wolf gas range.

Esempio di una grande cucina chic con lavello stile country, ante con riquadro incassato, top in quarzite, paraspruzzi multicolore, paraspruzzi con piastrelle a mosaico, parquet chiaro, pavimento marrone, top bianco e soffitto in carta da parati

Ispirazione per una cucina classica con ante in stile shaker, ante bianche, paraspruzzi con piastrelle a mosaico, lavello sottopiano e top in quarzite

Immagine di una cucina country di medie dimensioni con lavello stile country, ante a filo, ante bianche, top in quarzo composito, paraspruzzi blu, paraspruzzi con piastrelle a mosaico, elettrodomestici in acciaio inossidabile, pavimento in legno massello medio e top bianco

Download our free ebook, Creating the Ideal Kitchen. DOWNLOAD NOW
I am still sometimes shocked myself at how much of a difference a kitchen remodel can make in a space, you think I would know by now! This was one of those jobs. The small U-shaped room was a bit cramped, a bit dark and a bit dated. A neighboring sunroom/breakfast room addition was awkwardly used, and most of the time the couple hung out together at the small peninsula.
The client wish list included a larger, lighter kitchen with an island that would seat 7 people. They have a large family and wanted to be able to gather and entertain in the space. Right outside is a lovely backyard and patio with a fireplace, so having easy access and flow to that area was also important.
Our first move was to eliminate the wall between kitchen and breakfast room, which we anticipated would need a large beam and some structural maneuvering since it was the old exterior wall. However, what we didn’t anticipate was that the stucco exterior of the original home was layered over hollow clay tiles which was impossible to shore up in the typical manner. After much back and forth with our structural team, we were able to develop a plan to shore the wall and install a large steal & wood structural beam with minimal disruption to the original floor plan. That was important because we had already ordered everything customized to fit the plan.
We all breathed a collective sigh of relief once that part was completed. Now we could move on to building the kitchen we had all been waiting for. Oh, and let’s not forget that this was all being done amidst COVID 2020.
We covered the rough beam with cedar and stained it to coordinate with the floors. It’s actually one of my favorite elements in the space. The homeowners now have a big beautiful island that seats up to 7 people and has a wonderful flow to the outdoor space just like they wanted. The large island provides not only seating but also substantial prep area perfectly situated between the sink and cooktop. In addition to a built-in oven below the large gas cooktop, there is also a steam oven to the left of the sink. The steam oven is great for baking as well for heating daily meals without having to heat up the large oven.
The other side of the room houses a substantial pantry, the refrigerator, a small bar area as well as a TV.
The homeowner fell in love the with the Aqua quartzite that is on the island, so we married that with a custom mosaic in a similar tone behind the cooktop. Soft white cabinetry, Cambria quartz and Thassos marble subway tile complete the soft traditional look. Gold accents, wood wrapped beams and oak barstools add warmth the room. The little powder room was also included in the project. Some fun wallpaper, a vanity with a pop of color and pretty fixtures and accessories finish off this cute little space.
Designed by: Susan Klimala, CKD, CBD
Photography by: Michael Kaskel
For more information on kitchen and bath design ideas go to: www.kitchenstudio-ge.com

Ispirazione per una cucina minimal con lavello sottopiano, ante lisce, ante in legno chiaro, paraspruzzi bianco, paraspruzzi con piastrelle a mosaico, elettrodomestici in acciaio inossidabile, pavimento grigio, top grigio, travi a vista, soffitto a volta e soffitto in legno

The homeowner of this new build came to us for help with the design of their new home. They wanted a more contemporary look than what they're used to.
The large island is a great gathering point with in the open concept of the dining/kitchen/living space. Using two different colors of quartz countertops added contrast that highlights the marble backsplash. The backsplash adds texture and richness to the space. Shaker style cabinets help modernize the space with the clean lines. Function was key to this kitchen working with utensil pullouts, spice racks, rollouts, hidden storage and a knife block.
Design Connection, Inc. Kansas City interior designer provided space planning, architectural drawings, barstools, tile, plumbing fixtures, countertops, cabinets and hardware, lighting, paint colors, coordination with the builder and project management to ensure that the high standards of Design Connection, Inc. were maintained.

Built-In breakfast nook/seating area for family meals.
Photos by Chris Veith
Esempio di una cucina chic di medie dimensioni con lavello sottopiano, ante a filo, ante bianche, top in quarzite, paraspruzzi bianco, paraspruzzi con piastrelle a mosaico, elettrodomestici in acciaio inossidabile, pavimento in legno massello medio, pavimento marrone e top bianco
Esempio di una cucina chic di medie dimensioni con lavello sottopiano, ante a filo, ante bianche, top in quarzite, paraspruzzi bianco, paraspruzzi con piastrelle a mosaico, elettrodomestici in acciaio inossidabile, pavimento in legno massello medio, pavimento marrone e top bianco

John Welsh
Esempio di una cucina tradizionale con top in saponaria, top nero, lavello stile country, ante con riquadro incassato, ante bianche, paraspruzzi bianco, paraspruzzi con piastrelle a mosaico, parquet chiaro e pavimento beige
Esempio di una cucina tradizionale con top in saponaria, top nero, lavello stile country, ante con riquadro incassato, ante bianche, paraspruzzi bianco, paraspruzzi con piastrelle a mosaico, parquet chiaro e pavimento beige

Design & Supply - Astro Design Centre, Ottawa Canada
Photo credit: Doublespace Photography.
Knowing we wanted to maximize the amount of light and keep the Scandinavian feel, lots of white and blonde woods were used. 6” wide wire-brushed white oak flooring was installed. Farrow & Ball No.2001 Strong White was used on all walls, ceiling and trim. The existing brick fireplace was painted in No.2001 as well to create subtle texture. All interior & exterior doors were then painted out in Farrow & Ball No.31 Railings for a deep inky blue black contrast. The kitchen cabinetry is a combination of natural quarter sawn white oak and matte lacquer maple all done in Astro’s House Brand cabinetry. Simple matte black square knobs complete with back-plate create a crisp graphic quality to warm bright kitchen. The counters are a combination of Caesarstone 1141 Pure White quartz created the low maintenance hardworking surface needed for a young family. Along the stove wall a subtle backsplash was installed. The marble mosaic from Montreal’s very own MUD Tile (sold exclusively via Astro), was used to create depth, elongated hexagon Rock Salt mosaic nods toward the Scandinavian arts and crafts movement. A simple drywall hood fan was used against the mosaic. The fan was painted out in Farrow & Ball’s No.269 Cabbage White to pull the pastel green out of the mosaic.

The vertically-laid glass mosaic backsplash adds a beautiful and modern detail that frames the stainless steel range hood to create a grand focal point from across the room. The neutral color palette keeps the space feeling crisp and light, working harmoniously with the Northwest view outside.
Patrick Barta Photography

1980's bungalow with small galley kitchen was completely transformed into an open contemporary space.
Brian Yungblut Photography, St. Catharines
Esempio di una cucina ad ambiente unico chic di medie dimensioni con lavello sottopiano, ante grigie, top in quarzite, paraspruzzi grigio, paraspruzzi con piastrelle a mosaico, elettrodomestici da incasso, pavimento in legno massello medio, penisola e ante in stile shaker
Esempio di una cucina ad ambiente unico chic di medie dimensioni con lavello sottopiano, ante grigie, top in quarzite, paraspruzzi grigio, paraspruzzi con piastrelle a mosaico, elettrodomestici da incasso, pavimento in legno massello medio, penisola e ante in stile shaker

Kitchen expansion and remodel with custom white shaker cabinets, polished nickel hardware, custom lit glass-front cabinets doors, glass mosaic tile backsplash. Coffered copper ceiling with custom white trim and crown molding. White cabinets with marble counter top, dark island with white marble countertop, medium hardwood flooring. Concealed appliances and Wolf range and hood. White and nickel pendant lighting. Island with seating for four. Kitchen with built-in bookshelves in open layout.

The custom designed stainless steel hood with stainless rack offset the opalescent tile back splash and a leaded glass transom window.
Photography by Carlson Productions, LLC

Photo Credit: Roger Turk
Immagine di una cucina chic di medie dimensioni con lavello sottopiano, ante bianche, top in saponaria, ante in stile shaker, pavimento in legno massello medio, paraspruzzi multicolore, paraspruzzi con piastrelle a mosaico, elettrodomestici da incasso e pavimento marrone
Immagine di una cucina chic di medie dimensioni con lavello sottopiano, ante bianche, top in saponaria, ante in stile shaker, pavimento in legno massello medio, paraspruzzi multicolore, paraspruzzi con piastrelle a mosaico, elettrodomestici da incasso e pavimento marrone
Cucine con paraspruzzi con piastrelle a mosaico - Foto e idee per arredare
1