Cucine con paraspruzzi con lastra di vetro e top beige - Foto e idee per arredare
Filtra anche per:
Budget
Ordina per:Popolari oggi
81 - 100 di 1.225 foto
1 di 3
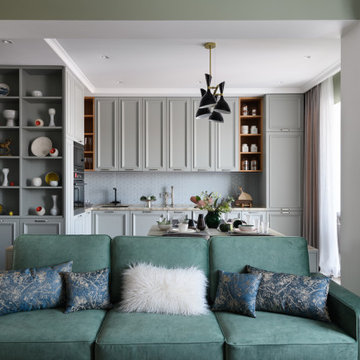
Ispirazione per una cucina design con lavello integrato, ante con bugna sagomata, ante grigie, top in superficie solida, paraspruzzi grigio, paraspruzzi con lastra di vetro, elettrodomestici neri, pavimento in gres porcellanato, nessuna isola, pavimento marrone e top beige
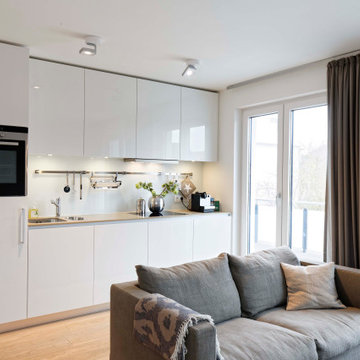
Die kompakte Küchenzeile nimmt sich in der Nische wunderbar zurück und fügt sich in die Gesamtgestaltung des Wohnbereichs wunderbar ein.
Esempio di una cucina minimal con lavello sottopiano, ante lisce, ante bianche, top in superficie solida, paraspruzzi bianco, paraspruzzi con lastra di vetro, pavimento in legno massello medio, pavimento marrone e top beige
Esempio di una cucina minimal con lavello sottopiano, ante lisce, ante bianche, top in superficie solida, paraspruzzi bianco, paraspruzzi con lastra di vetro, pavimento in legno massello medio, pavimento marrone e top beige
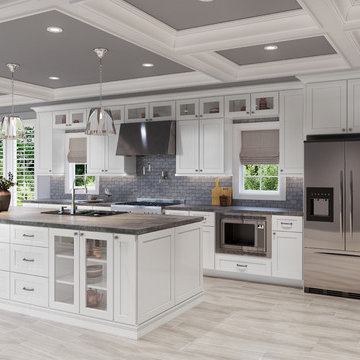
Shaker White Kitchen Cabinets
Idee per un'ampia cucina minimalista con lavello a tripla vasca, ante in stile shaker, ante bianche, top in granito, paraspruzzi grigio, paraspruzzi con lastra di vetro, elettrodomestici in acciaio inossidabile, pavimento con piastrelle in ceramica, pavimento beige e top beige
Idee per un'ampia cucina minimalista con lavello a tripla vasca, ante in stile shaker, ante bianche, top in granito, paraspruzzi grigio, paraspruzzi con lastra di vetro, elettrodomestici in acciaio inossidabile, pavimento con piastrelle in ceramica, pavimento beige e top beige
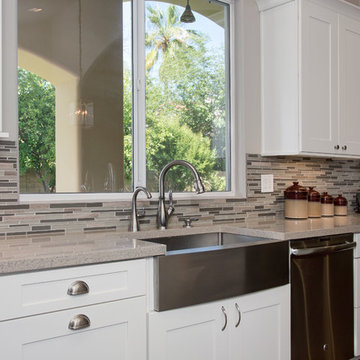
Undermount farmhouse sinks allow for easy cleaning. The deepness of the sink makes cleaning large items a breeze and the view from the oversized windows are beautiful!
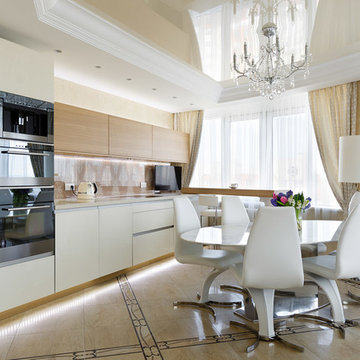
Иван Сорокин
Esempio di una cucina design di medie dimensioni con ante lisce, ante bianche, paraspruzzi beige, elettrodomestici neri, penisola, lavello sottopiano, top in superficie solida, paraspruzzi con lastra di vetro, pavimento con piastrelle in ceramica, pavimento multicolore e top beige
Esempio di una cucina design di medie dimensioni con ante lisce, ante bianche, paraspruzzi beige, elettrodomestici neri, penisola, lavello sottopiano, top in superficie solida, paraspruzzi con lastra di vetro, pavimento con piastrelle in ceramica, pavimento multicolore e top beige

The star in this space is the view, so a subtle, clean-line approach was the perfect kitchen design for this client. The spacious island invites guests and cooks alike. The inclusion of a handy 'home admin' area is a great addition for clients with busy work/home commitments. The combined laundry and butler's pantry is a much used area by these clients, who like to entertain on a regular basis. Plenty of storage adds to the functionality of the space.
The TV Unit was a must have, as it enables perfect use of space, and placement of components, such as the TV and fireplace.
The small bathroom was cleverly designed to make it appear as spacious as possible. A subtle colour palette was a clear choice.
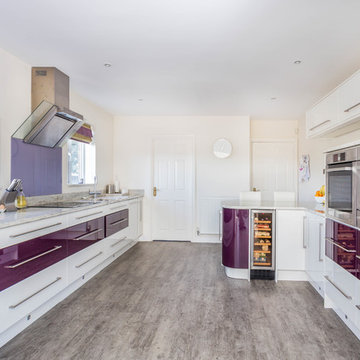
Javier Encinas
Foto di una cucina design con ante lisce, ante viola, paraspruzzi con lastra di vetro, elettrodomestici in acciaio inossidabile, nessuna isola, pavimento grigio e top beige
Foto di una cucina design con ante lisce, ante viola, paraspruzzi con lastra di vetro, elettrodomestici in acciaio inossidabile, nessuna isola, pavimento grigio e top beige
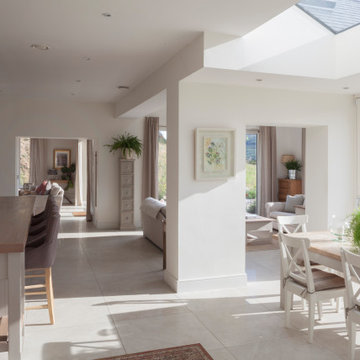
The long central kitchen island is the heart of this contemporary home, the spaces flow into each other, hall to kitchen, dining and living room beyond.
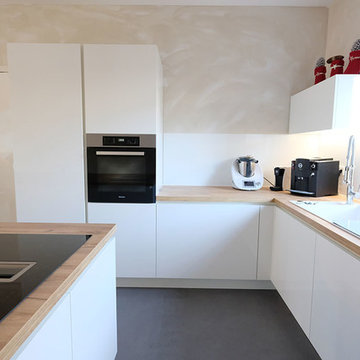
Ausführung: Fronten in weiß/matt, Inselelement mit versenkbarem Kochfeldabzug;
Arbeitsplatte: Eiche, HPL
E-Geräte: Miele
Foto di una cucina minimal di medie dimensioni con lavello a doppia vasca, ante lisce, ante bianche, top in legno, paraspruzzi beige, paraspruzzi con lastra di vetro, elettrodomestici in acciaio inossidabile, pavimento in cemento, pavimento grigio e top beige
Foto di una cucina minimal di medie dimensioni con lavello a doppia vasca, ante lisce, ante bianche, top in legno, paraspruzzi beige, paraspruzzi con lastra di vetro, elettrodomestici in acciaio inossidabile, pavimento in cemento, pavimento grigio e top beige
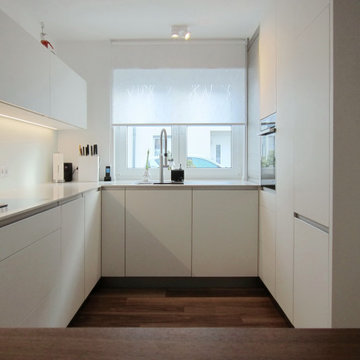
Die Doppelhaushälfte wurde kernsaniert und nach den Wünschen der Kunden offen und zeitlos ausgestattet. Im Erdgeschoss ließen wir dazu die Küchenwände entfernen.
Der Eingang ist jetzt mit einer raumhohen Schrankanlage – vom Schreiner auf Maß gefertigt – und einer Mattglas-Schiebetür abgetrennt. Eines der Schrankelemente ist eine offene Garderobe zum Flur, in den anderen Schränken sind Kühlschrank, Backofen und Küchengeräte in Richtung Küche untergebracht. Die Spüle ist unter dem Fenster flächenbündig in die Arbeitsplatte aus cremefarbenem Silestone eingelassen. Die Position wurde dabei so gewählt, dass sich beide Fensterflügel an der Armatur vorbei öffnen lassen. Rechts läuft die Arbeitsplatte in ein offenes Fach für die dort angeschlossenen Küchengeräte hinein. So lassen sich diese für die Benutzung einfach nach vorn ziehen. Werden sie nicht gebraucht, kann das Fach mit einem Rollladen geschlossen werden. Auf der anderen Seite ist das Kochfeld mit integriertem Muldenlüfter untergebracht. Beleuchtet wird die Arbeitsfläche durch eingelassene LED-Leisten in den Oberschränken. Abgetrennt wird die Küche durch ein halbhohes Schrankelement mit einem eingebauten Weinkühlschrank an der Kopfseite. Es dient zugleich als Rückwand für die Eckbank am Essplatz. Seine Deckplatte aus Nussbaum nimmt die Optik des Bodens wieder auf.
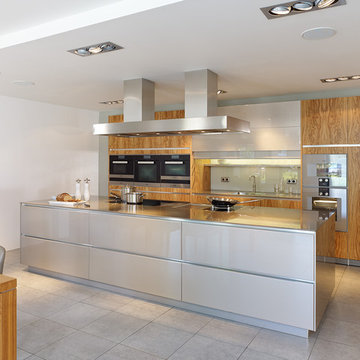
Foto di una grande cucina design con lavello a vasca singola, ante lisce, ante in legno scuro, paraspruzzi bianco, paraspruzzi con lastra di vetro, elettrodomestici in acciaio inossidabile, top in quarzo composito e top beige
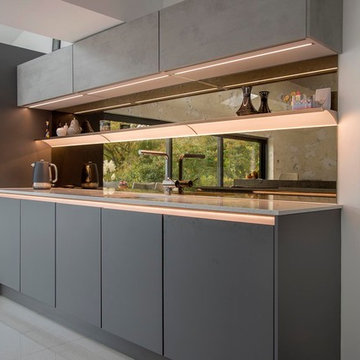
The use of LED strip lights really make the sink run stand out creating a design feature as well as offering a practical lighting solution.
Ispirazione per una cucina moderna di medie dimensioni con lavello sottopiano, ante lisce, ante grigie, top in quarzite, paraspruzzi nero, paraspruzzi con lastra di vetro, elettrodomestici neri, pavimento in gres porcellanato, pavimento grigio e top beige
Ispirazione per una cucina moderna di medie dimensioni con lavello sottopiano, ante lisce, ante grigie, top in quarzite, paraspruzzi nero, paraspruzzi con lastra di vetro, elettrodomestici neri, pavimento in gres porcellanato, pavimento grigio e top beige
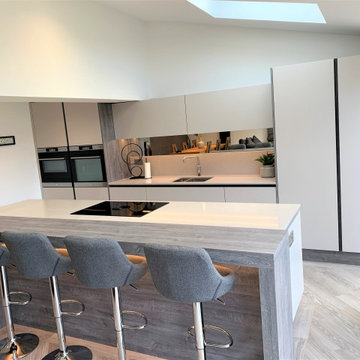
Warm cashmere matt paired with Whiteriver oak and silestone royal reef create a sense of contemporary elegance, the large island is broken with the raised seating giving separation between cooking zones and occasional dining. the bora cooktop extractor provides fantastic design flexibility, allowing the hob to be placed into the island even with a vaulted ceiling, creating a sociable cooking experience.
The full range of AEG appliances are perfect for the aspiring cook to create a gastronomic master piece, while the complimentary media furniture give the rest of the family a place to relax in anticipation of what is to come!

This tiny kitchen sits in the corner of this top floor apartment. A tight angle made it difficult to maximise storage - especially with the hot water service in the corner under the bench. The blue/green glass splashback extends up behind the narrow canopy and makes a splash of colour in an otherwise neutral colour scheme. Supplemented by a small mobile chopping block benchtop space is reasonable given the space. A small pantry to the left supplements the storage shown.
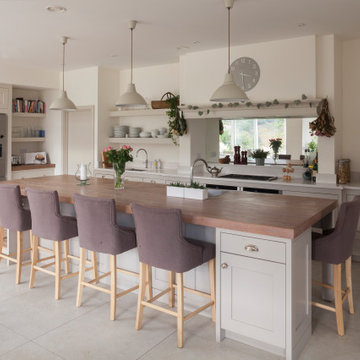
The long central kitchen island is the heart of this contemporary home, the view to the wicklow hills reflected in the mirrored splashback.
Ispirazione per una cucina minimal di medie dimensioni con lavello integrato, ante in stile shaker, ante grigie, top in legno, paraspruzzi con lastra di vetro, elettrodomestici in acciaio inossidabile, pavimento con piastrelle in ceramica, pavimento beige e top beige
Ispirazione per una cucina minimal di medie dimensioni con lavello integrato, ante in stile shaker, ante grigie, top in legno, paraspruzzi con lastra di vetro, elettrodomestici in acciaio inossidabile, pavimento con piastrelle in ceramica, pavimento beige e top beige
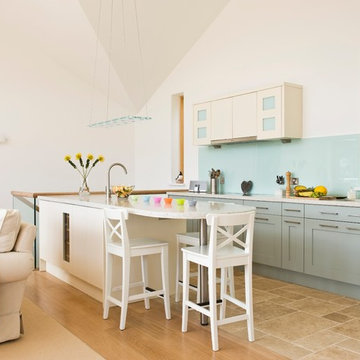
Foto di una cucina stile marinaro con paraspruzzi blu, ante in stile shaker, ante blu, paraspruzzi con lastra di vetro, pavimento beige e top beige
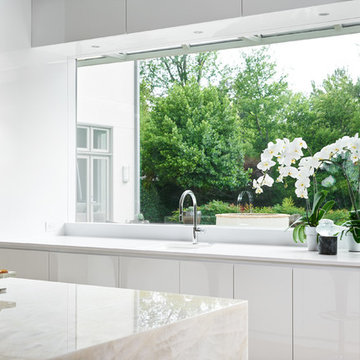
Esempio di una grande cucina minimal con lavello sottopiano, ante lisce, ante bianche, top in onice, paraspruzzi bianco, paraspruzzi con lastra di vetro, elettrodomestici bianchi, parquet chiaro, pavimento beige, top beige e soffitto a volta
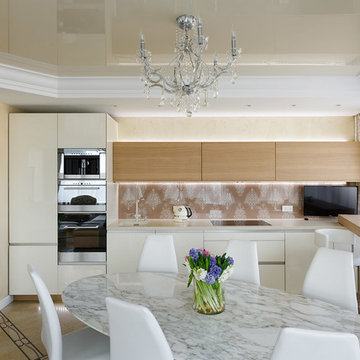
Иван Сорокин
Foto di una cucina bohémian di medie dimensioni con lavello sottopiano, ante in legno scuro, top in superficie solida, paraspruzzi multicolore, paraspruzzi con lastra di vetro, elettrodomestici in acciaio inossidabile, pavimento con piastrelle in ceramica, pavimento multicolore e top beige
Foto di una cucina bohémian di medie dimensioni con lavello sottopiano, ante in legno scuro, top in superficie solida, paraspruzzi multicolore, paraspruzzi con lastra di vetro, elettrodomestici in acciaio inossidabile, pavimento con piastrelle in ceramica, pavimento multicolore e top beige
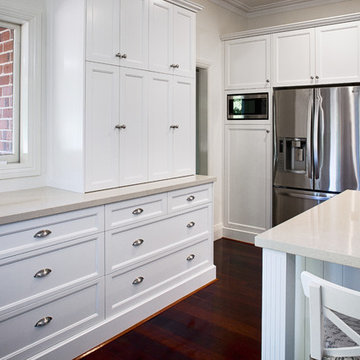
The large appliance cabinet on the left has double bi-fold doors which open up to reveal frequently used small appliances - plugged in and ready to use!
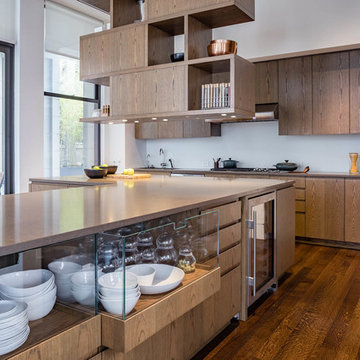
Adriana Solmson Interiors
Ispirazione per un grande cucina con isola centrale contemporaneo con lavello a doppia vasca, ante lisce, ante in legno scuro, top in quarzo composito, paraspruzzi bianco, paraspruzzi con lastra di vetro, elettrodomestici in acciaio inossidabile, pavimento in legno massello medio, pavimento marrone e top beige
Ispirazione per un grande cucina con isola centrale contemporaneo con lavello a doppia vasca, ante lisce, ante in legno scuro, top in quarzo composito, paraspruzzi bianco, paraspruzzi con lastra di vetro, elettrodomestici in acciaio inossidabile, pavimento in legno massello medio, pavimento marrone e top beige
Cucine con paraspruzzi con lastra di vetro e top beige - Foto e idee per arredare
5