Cucine a costo medio con paraspruzzi a specchio - Foto e idee per arredare
Filtra anche per:
Budget
Ordina per:Popolari oggi
1 - 20 di 1.549 foto
1 di 3

Mid-Century Modern Kitchen Remodel in Seattle featuring mirrored backsplash with Cherry cabinets and Marmoleum flooring.
Jeff Beck Photography
Esempio di una cucina minimalista di medie dimensioni con ante lisce, ante in legno scuro, elettrodomestici in acciaio inossidabile, paraspruzzi a specchio, lavello sottopiano, top in superficie solida, pavimento in linoleum e pavimento rosso
Esempio di una cucina minimalista di medie dimensioni con ante lisce, ante in legno scuro, elettrodomestici in acciaio inossidabile, paraspruzzi a specchio, lavello sottopiano, top in superficie solida, pavimento in linoleum e pavimento rosso
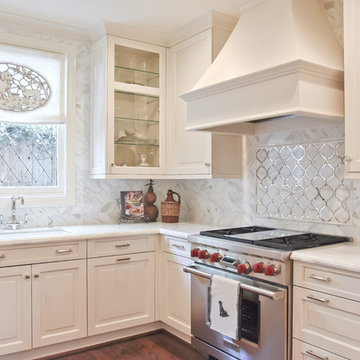
Photo Credit: French Blue Photography
Ispirazione per una cucina ad U classica di medie dimensioni e chiusa con lavello da incasso, ante con bugna sagomata, ante bianche, top in marmo, paraspruzzi bianco, paraspruzzi a specchio, elettrodomestici in acciaio inossidabile, parquet scuro e nessuna isola
Ispirazione per una cucina ad U classica di medie dimensioni e chiusa con lavello da incasso, ante con bugna sagomata, ante bianche, top in marmo, paraspruzzi bianco, paraspruzzi a specchio, elettrodomestici in acciaio inossidabile, parquet scuro e nessuna isola

Réalisation d'une cuisine Cesar avec façades laquées blanc brillant, plans de travail en Granit Noir du Zimbabwe effet cuir et table en chêne massif vernis mat.
Le tout totalement sans poignées, avec gorges en aluminium.
L'encadrement des meubles hauts est réalisé avec des panneaux en chêne de la même finition que la table mange debout galbée en bois massif.
La table de cuisson est une BORA Pure.
La crédence miroir bronze apporte une touche d'originalité et de profondeur à la pièce.
Enfin, le meuble bas une porte, situé au dos de la péninsule, est réalisé sur-mesure avec une façade allant jusqu'au sol pour qu'il s'intègre et se dissimule parfaitement côté salle à manger.
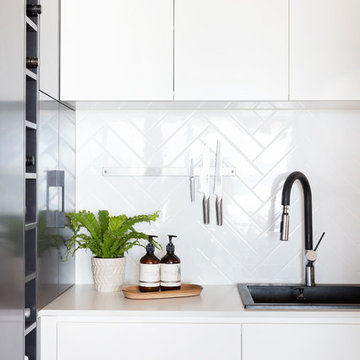
Interior Design by Donna Guyler Design
Idee per una grande cucina design con lavello da incasso, ante lisce, ante in legno chiaro, top in quarzo composito, paraspruzzi a specchio, elettrodomestici neri, parquet chiaro e pavimento marrone
Idee per una grande cucina design con lavello da incasso, ante lisce, ante in legno chiaro, top in quarzo composito, paraspruzzi a specchio, elettrodomestici neri, parquet chiaro e pavimento marrone
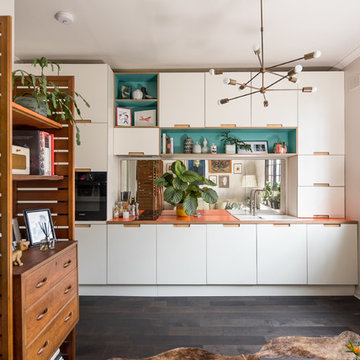
Caitlin Mogridge
Ispirazione per una piccola cucina moderna con lavello a vasca singola, ante lisce, ante bianche, top in laminato, paraspruzzi a specchio, elettrodomestici da incasso, parquet scuro, nessuna isola e pavimento marrone
Ispirazione per una piccola cucina moderna con lavello a vasca singola, ante lisce, ante bianche, top in laminato, paraspruzzi a specchio, elettrodomestici da incasso, parquet scuro, nessuna isola e pavimento marrone
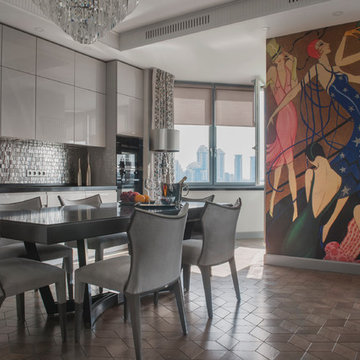
Ispirazione per una cucina contemporanea di medie dimensioni con ante lisce, ante grigie, paraspruzzi grigio, elettrodomestici neri, pavimento in legno massello medio, nessuna isola, top in superficie solida, paraspruzzi a specchio e top nero
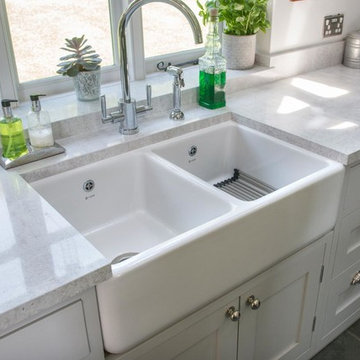
Immagine di una cucina country chiusa e di medie dimensioni con lavello stile country, ante in stile shaker, ante bianche, top in marmo, paraspruzzi a effetto metallico, paraspruzzi a specchio e pavimento in ardesia

This project features a stunning Pentland Homes property in the Lydden Hills. The client wanted an industrial style design which was cosy and homely. It was a pleasure to work with Art Republic on this project who tailored a bespoke collection of contemporary artwork for my client. These pieces have provided a fantastic focal point for each room and combined with Farrow and Ball paint work and carefully selected decor throughout, this design really hits the brief.
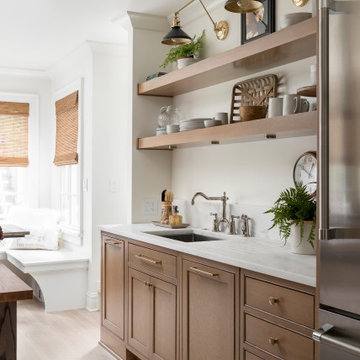
This small kitchen space needed to have every inch function well for this young family. By adding the banquette seating we were able to get the table out of the walkway and allow for easier flow between the rooms. Wall cabinets to the counter on either side of the custom plaster hood gave room for food storage as well as the microwave to get tucked away. The clean lines of the slab drawer fronts and beaded inset make the space feel visually larger.
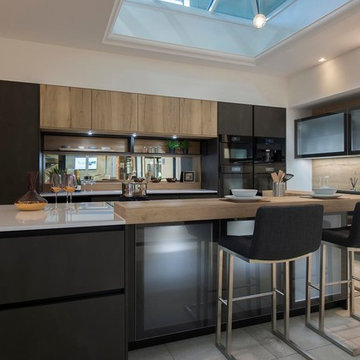
The LED lighting used in and around the cabinetry stops the kitchen from feeling too dark.
Foto di una grande cucina design con lavello integrato, ante lisce, ante grigie, top in quarzite, paraspruzzi a effetto metallico, paraspruzzi a specchio, elettrodomestici neri, pavimento con piastrelle in ceramica, pavimento beige e top bianco
Foto di una grande cucina design con lavello integrato, ante lisce, ante grigie, top in quarzite, paraspruzzi a effetto metallico, paraspruzzi a specchio, elettrodomestici neri, pavimento con piastrelle in ceramica, pavimento beige e top bianco

Esempio di una cucina classica con pavimento in cementine, top nero, lavello sottopiano, ante in stile shaker, ante in legno chiaro, elettrodomestici in acciaio inossidabile, pavimento blu, top in granito e paraspruzzi a specchio
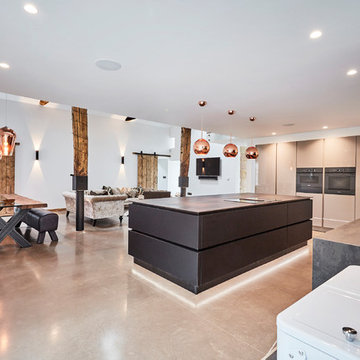
This is one of our recent projects, which was part of a stunning Barn conversion. We saw this project transform from a Cow shed, with raw bricks and mud, through to a beautiful home. The kitchen is a Kuhlmann German handle-less Kitchen in Black supermatt & Magic Grey high gloss, with Copper accents and Dekton Radium worktops. The simple design complements the rustic features of this stunning open plan room. Ovens are Miele Artline Graphite. Installation by Boxwood Joinery Dekton worktops installed by Stone Connection Photos by muratphotography.com
Bespoke table, special order from Ennis and Brown.

This wow-factor kitchen is the Nobilia Riva Slate Grey with stainless steel recessed handles. The client wanted a stunning showstopping kitchen and teamed with this impressive Orinoco Granite worktop; this design commands attention.
The family like to cook and entertain, so we selected top-of-the-range appliances, including a Siemens oven, a Bora hob, Blanco sink, and Quooker hot water tap.
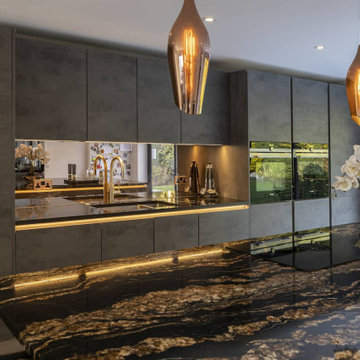
This wow-factor kitchen is the Nobilia Riva Slate Grey with stainless steel recessed handles. The client wanted a stunning showstopping kitchen and teamed with this impressive Orinoco Granite worktop; this design commands attention.
The family like to cook and entertain, so we selected top-of-the-range appliances, including a Siemens oven, a Bora hob, Blanco sink, and Quooker hot water tap.
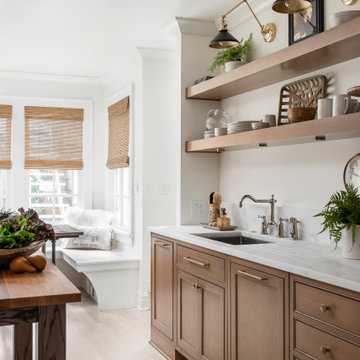
This small kitchen space needed to have every inch function well for this young family. By adding the banquette seating we were able to get the table out of the walkway and allow for easier flow between the rooms. Wall cabinets to the counter on either side of the custom plaster hood gave room for food storage as well as the microwave to get tucked away. The clean lines of the slab drawer fronts and beaded inset make the space feel visually larger.

Overview
Slick, rear facing extension with internal space planning throughout the ground floor enhancing existing and creating new spaces
The Brief
Transform a mid-terrace Edwardian home into a light, inspiring and practical family space with neat lines and simple elevations to complement a family garden space. Using as much glass as possible to the rear and incorporating new contemporary kitchen and back of house spaces we transformed the house from a dark and celular series of spaces to a WOW factor, flexible home.
Our Solution
We started by removing the elements that didnt work for the family, taking out walls and the rear ground floor elevation. We then looked to support the walls above with a new steel superstructure keeping the new space open plan. We wanted the route from the entrance lobby, where friends and relatives congregate, to the rear family space to be open and light with an obvious route to the new space. The back of house space (utility, laundry and WC/storage) was positioned in the centre of the plan leaving us to develop an open plan space with light flooding in. We opted for a simple and crisp aesthetic with light colours and materials and excellent finishing by the build team. The client has furnished the space to a high standard giving this house a brilliant look and feel that has enhanced the value and created a flexible space the family can live in for years to come.
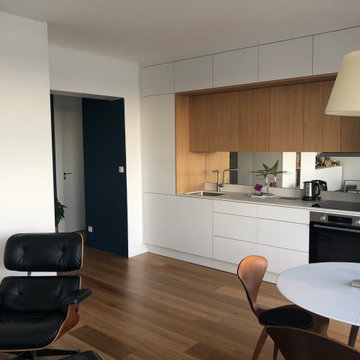
Immagine di una piccola cucina scandinava con lavello sottopiano, ante a filo, ante bianche, top in quarzo composito, paraspruzzi a specchio, elettrodomestici in acciaio inossidabile, pavimento in legno massello medio, nessuna isola, pavimento marrone e top bianco
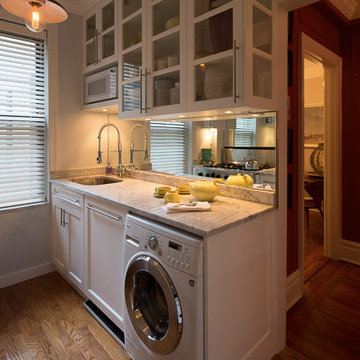
Design by Virginia Bishop Interiors. Photography by Angus Oborn.
Idee per una piccola cucina parallela contemporanea chiusa con lavello sottopiano, ante in stile shaker, ante bianche, top in marmo, paraspruzzi a specchio, elettrodomestici bianchi e pavimento in legno massello medio
Idee per una piccola cucina parallela contemporanea chiusa con lavello sottopiano, ante in stile shaker, ante bianche, top in marmo, paraspruzzi a specchio, elettrodomestici bianchi e pavimento in legno massello medio
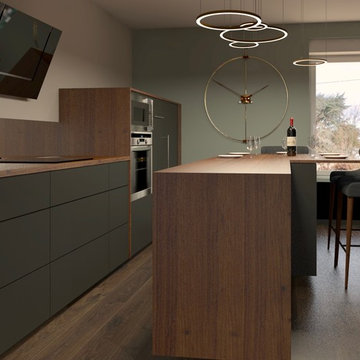
Aménagement de la cuisine
Idee per una piccola cucina minimalista con lavello da incasso, ante a filo, ante nere, top in legno, paraspruzzi a specchio, elettrodomestici in acciaio inossidabile e parquet scuro
Idee per una piccola cucina minimalista con lavello da incasso, ante a filo, ante nere, top in legno, paraspruzzi a specchio, elettrodomestici in acciaio inossidabile e parquet scuro
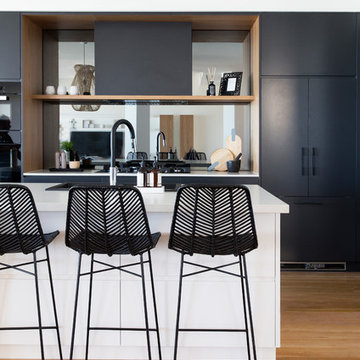
Interior Design by Donna Guyler Design
Immagine di una grande cucina contemporanea con lavello da incasso, ante lisce, ante in legno chiaro, top in quarzo composito, paraspruzzi a specchio, elettrodomestici neri, parquet chiaro e pavimento marrone
Immagine di una grande cucina contemporanea con lavello da incasso, ante lisce, ante in legno chiaro, top in quarzo composito, paraspruzzi a specchio, elettrodomestici neri, parquet chiaro e pavimento marrone
Cucine a costo medio con paraspruzzi a specchio - Foto e idee per arredare
1