Cucine con paraspruzzi a specchio - Foto e idee per arredare
Filtra anche per:
Budget
Ordina per:Popolari oggi
41 - 60 di 10.330 foto
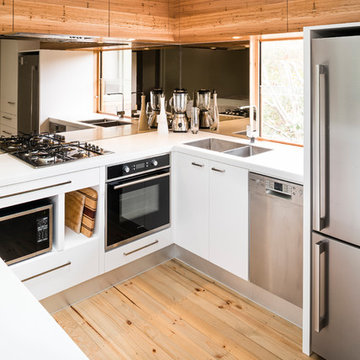
The use of slimline bookmatched horizontal feature grained natural timber veneer compensates for the lack of space making the kitchen seem larger
Foto di una piccola cucina contemporanea con lavello a doppia vasca, ante bianche, top in superficie solida, paraspruzzi a specchio, elettrodomestici in acciaio inossidabile, nessuna isola, ante lisce e parquet chiaro
Foto di una piccola cucina contemporanea con lavello a doppia vasca, ante bianche, top in superficie solida, paraspruzzi a specchio, elettrodomestici in acciaio inossidabile, nessuna isola, ante lisce e parquet chiaro

This luxury bespoke kitchen is situated in a stunning family home in the leafy green London suburb of Hadley Wood. The kitchen is from the Nickleby range, a design that is synonymous with classic contemporary living. The kitchen cabinetry is handmade by Humphrey Munson’s expert team of cabinetmakers using traditional joinery techniques.
The kitchen itself is flooded with natural light that pours in through the windows and bi-folding doors which gives the space a super clean, fresh and modern feel. The large kitchen island takes centre stage and is cleverly divided into distinctive areas using a mix of silestone worktop and smoked oak round worktop.
The client really loved the Spenlow handles so we used those for this Nickleby kitchen. The double Bakersfield smart divide sink by Kohler has the Perrin & Rowe tap and a Quooker boiling hot water tap for maximum convenience.
The painted cupboards are complimented by smoked oak feature accents throughout the kitchen including the two bi-folding cupboard doors either side of the range cooker, the round bar seating at the island as well as the cupboards for the integrated column refrigerator, freezer and curved pantry.
The versatility of this kitchen lends itself perfectly to modern family living. There is seating at the kitchen island – a perfect spot for a mid-week meal or catching up with a friend over coffee. The kitchen is designed in an open plan format and leads into the dining area which is housed in a light and airy conservatory garden room.
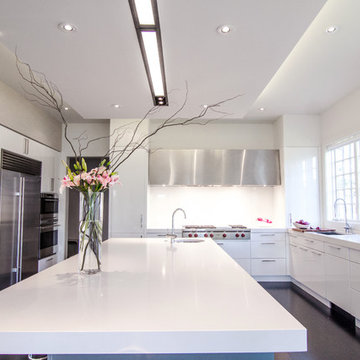
Arlington, Virginia Modern Kitchen and Bathroom
#JenniferGilmer
http://www.gilmerkitchens.com/
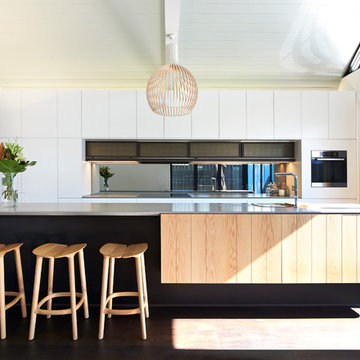
Stone Italiana benchtop and American oak cupboard facing a recessed dark stained jarrah provide a floating effect to the kitchen island. A mirror splashback under the perforated brass woven mesh doors above, adds depth to the kitchen.
© Edward Birch
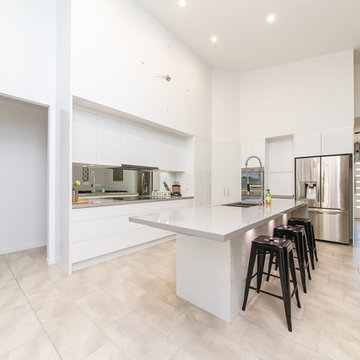
Blink Photography
Ispirazione per una cucina minimalista di medie dimensioni con ante lisce, ante bianche, paraspruzzi a effetto metallico, paraspruzzi a specchio, lavello sottopiano, top in quarzo composito e pavimento in travertino
Ispirazione per una cucina minimalista di medie dimensioni con ante lisce, ante bianche, paraspruzzi a effetto metallico, paraspruzzi a specchio, lavello sottopiano, top in quarzo composito e pavimento in travertino
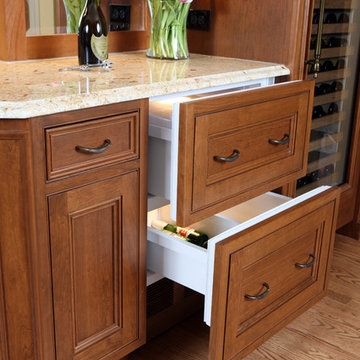
These built-in refrigerator drawers are perfect for extra beverages and ideal for entertaining. Located in the home bar, the wood panel drawers allow the appliances to blend seamlessly with the rest of this traditional kitchen. For more on home beverage centers, click here: http://www.normandyremodeling.com/blog/beverage-refrigerator-in-kitchen-design
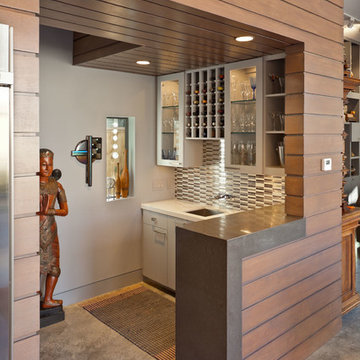
-- photo credit Ben Hill Photography
Ispirazione per una cucina minimal con paraspruzzi a specchio
Ispirazione per una cucina minimal con paraspruzzi a specchio
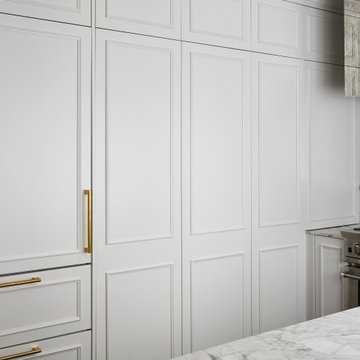
Ispirazione per una piccola cucina ad U chic chiusa con lavello sottopiano, ante con bugna sagomata, ante bianche, top in marmo, paraspruzzi bianco, paraspruzzi a specchio, elettrodomestici in acciaio inossidabile, parquet scuro, penisola, pavimento marrone e top bianco

As part of a large open-plan extension to a detached house in Hampshire, Searle & Taylor was commissioned to design a timeless modern handleless kitchen for a couple who are keen cooks and who regularly entertain friends and their grown-up family. The kitchen is part of the couples’ large living space that features a wall of panel doors leading out to the garden. It is this area where aperitifs are taken before guests dine in a separate dining room, and also where parties take place. Part of the brief was to create a separate bespoke drinks cabinet cum bar area as a separate, yet complementary piece of furniture.
Handling separate aspects of the design, Darren Taylor and Gavin Alexander both worked on this kitchen project together. They created a plan that featured matt glass door and drawer fronts in Lava colourway for the island, sink run and overhead units. These were combined with oiled walnut veneer tall cabinetry from premium Austrian kitchen furniture brand, Intuo. Further bespoke additions including the 80mm circular walnut breakfast bar with a turned tapered half-leg base were made at Searle & Taylor’s bespoke workshop in England. The worktop used throughout is Trillium by Dekton, which is featured in 80mm thickness on the kitchen island and 20mm thickness on the sink and hob runs. It is also used as an upstand. The sink run includes a Franke copper grey one and a half bowl undermount sink and a Quooker Flex Boiling Water Tap.
The surface of the 3.1 metre kitchen island is kept clear for when the couple entertain, so the flush-mounted 80cm Gaggenau induction hob is situated in front of the bronze mirrored glass splashback. Directly above it is a Westin 80cm built-in extractor at the base of the overhead cabinetry. To the left and housed within the walnut units is a bank of Gaggenau ovens including a 60cm pyrolytic oven, a combination steam oven and warming drawers in anthracite colourway and a further integrated Gaggenau dishwasher is also included in the scheme. The full height Siemens A Cool 76cm larder fridge and tall 61cm freezer are all integrated behind furniture doors for a seamless look to the kitchen. Internal storage includes heavyweight pan drawers and Legra pull-out shelving for dry goods, herbs, spices and condiments.
As a completely separate piece of furniture, but finished in the same oiled walnut veneer is the ‘Gin Cabinet’ a built-in unit designed to look as if it is freestanding. To the left is a tall Gaggenau Wine Climate Cabinet and to the right is a decorative cabinet for glasses and the client’s extensive gin collection, specially backlit with LED lighting and with a bespoke door front to match the front of the wine cabinet. At the centre are full pocket doors that fold back into recesses to reveal a bar area with bronze mirror back panel and shelves in front, a 20mm Trillium by Dekton worksurface with a single bowl Franke sink and another Quooker Flex Boiling Water Tap with the new Cube function, for filtered boiling, hot, cold and sparkling water. A further Gaggenau microwave oven is installed within the unit and cupboards beneath feature Intuo fronts in matt glass, as before.

This small kitchen space needed to have every inch function well for this young family. By adding the banquette seating we were able to get the table out of the walkway and allow for easier flow between the rooms. Wall cabinets to the counter on either side of the custom plaster hood gave room for food storage as well as the microwave to get tucked away. The clean lines of the slab drawer fronts and beaded inset make the space feel visually larger.

Photography by Luc Remond
Foto di una cucina minimal di medie dimensioni con lavello sottopiano, top in marmo, paraspruzzi a specchio, elettrodomestici neri, parquet scuro, pavimento marrone, top bianco, ante lisce e ante nere
Foto di una cucina minimal di medie dimensioni con lavello sottopiano, top in marmo, paraspruzzi a specchio, elettrodomestici neri, parquet scuro, pavimento marrone, top bianco, ante lisce e ante nere

Très belle cuisine familiale, où absolument tout a été refait : chape, électricité, plomberie, la cheminée a été remise en fonction, le parquet a été posé...
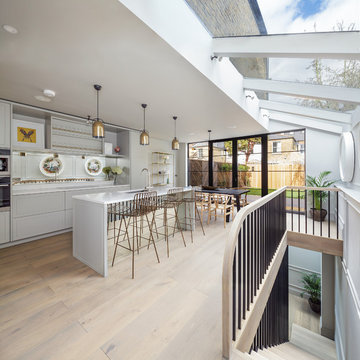
Photography | Simon Maxwell | https://simoncmaxwell.photoshelter.com
Artwork | Kristjana Williams | www.kristjanaswilliams.com
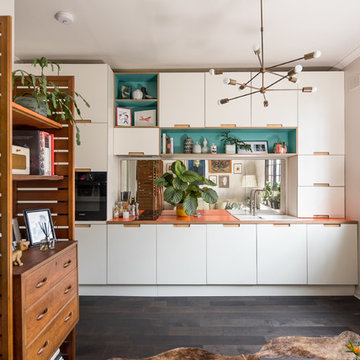
Caitlin Mogridge
Ispirazione per una piccola cucina moderna con lavello a vasca singola, ante lisce, ante bianche, top in laminato, paraspruzzi a specchio, elettrodomestici da incasso, parquet scuro, nessuna isola e pavimento marrone
Ispirazione per una piccola cucina moderna con lavello a vasca singola, ante lisce, ante bianche, top in laminato, paraspruzzi a specchio, elettrodomestici da incasso, parquet scuro, nessuna isola e pavimento marrone
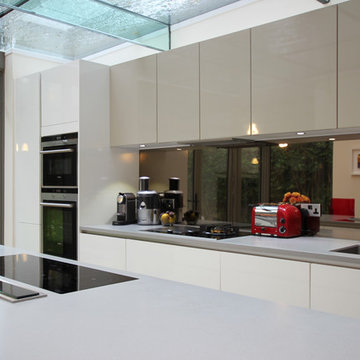
Two tone gloss Antique White and Pebble Grey Laminate kitchen. Featuring a full glass mirrored splashback, 685mm in height.
Ispirazione per un cucina con isola centrale minimal con paraspruzzi a specchio
Ispirazione per un cucina con isola centrale minimal con paraspruzzi a specchio
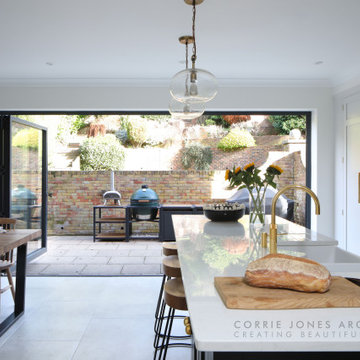
We transformed the ground floor of this house, which was a collection of small, dark and disjointed spaces into one full of light, and life. The previous floorplan was a bit of a rabbit-warren, with an enclosed entrance hall with six separate doors coming off it, each leading to a room with a different function. A very dated kitchen was linked with an even smaller dining area, with a small utility room off of that. The house had no sense of cohesion, very little natural light, and no sense of space...or fun. Our aim was to create a large space for entertaining friends and family, somewhere to eat, drink and be merry.
We converted the kitchen into a snug, and opened up most of the rear of the house and introduced two large expanses of glazing out onto the garden terrace. A large island, along the main entrance axis of the space was introduced, with a large bespoke pocket door allowing the space to be completely open, providing a clear unobstructed view from the front door throughout the house to the rear terrace.
The palette is very smart and subtle mix of light ivory with accents of dark greys, with brushed brass fittings, and warm timber furnishings to bring in added warmth.

Ispirazione per una cucina parallela tradizionale con lavello sottopiano, ante in stile shaker, ante blu, paraspruzzi a specchio, elettrodomestici neri, penisola, pavimento grigio e top bianco

Open plan living/dining/kitchen in refurbished Cotswold country house
Idee per una grande cucina country con lavello stile country, ante in stile shaker, ante verdi, top in granito, paraspruzzi a specchio, elettrodomestici da incasso, pavimento in pietra calcarea, pavimento beige e top multicolore
Idee per una grande cucina country con lavello stile country, ante in stile shaker, ante verdi, top in granito, paraspruzzi a specchio, elettrodomestici da incasso, pavimento in pietra calcarea, pavimento beige e top multicolore
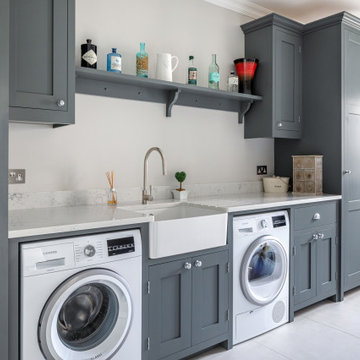
An aesthetically pleasing utility is just as important as a kitchen. We love how this Shaker utility turned out.
Idee per una cucina chic di medie dimensioni con lavello stile country, ante in stile shaker, ante grigie, top in quarzite, paraspruzzi grigio, paraspruzzi a specchio, elettrodomestici in acciaio inossidabile, pavimento in gres porcellanato, pavimento grigio e top bianco
Idee per una cucina chic di medie dimensioni con lavello stile country, ante in stile shaker, ante grigie, top in quarzite, paraspruzzi grigio, paraspruzzi a specchio, elettrodomestici in acciaio inossidabile, pavimento in gres porcellanato, pavimento grigio e top bianco
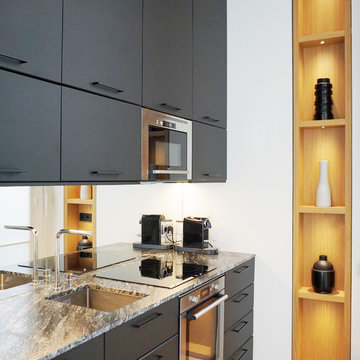
Foto di una cucina design con lavello sottopiano, ante lisce, ante nere, paraspruzzi a specchio, elettrodomestici in acciaio inossidabile, parquet chiaro, pavimento beige e top grigio
Cucine con paraspruzzi a specchio - Foto e idee per arredare
3