Cucine con paraspruzzi a specchio e elettrodomestici neri - Foto e idee per arredare
Filtra anche per:
Budget
Ordina per:Popolari oggi
1 - 20 di 2.333 foto

Foto di una piccola cucina design con lavello da incasso, ante lisce, ante bianche, paraspruzzi a effetto metallico, paraspruzzi a specchio, elettrodomestici neri, parquet chiaro, penisola e top beige

This open plan kitchen is a mix of Anthracite Grey & Platinum Light Grey in a matt finish. This handle-less kitchen is a very contemporary design. The Ovens are Siemens StudioLine Black steel, the hob is a 2in1 Miele downdraft extractor which works well on the island.

Clean, simple, uncluttered. This elegant oak and hand-painted kitchen features an understated bevelled door detail which lends the room a classic, timeless style.
The layout flows around the central island which houses a built-in wine cooler and has a circular prep sink at one end balanced by a larger, circular solid oak dining area at the other. These curves complement the two arched doorways at the far end of the room, filling the space with light.
Plenty of storage has been provided thanks to a traditional larder with oak interiors and twin double-door butler cupboards.
Finishing touches include Miele appliances, quartz worktops with a profiled edge detail, a mirrored glass splashback and polished stainless steel handles.

Marcel Aucar
Karlie & Will’s ‘In-deco’ kitchen design sees the perfect balance between modern industrial with influences of Art Deco.
A feature timber look blockout in Rural Oak frames the cabinetry in Super Matt Black and the living and cooking spaces have been effortlessly linked with the introduction of a timber-look table in the new Natural Halifax Oak, a new addition to the Freedom Kitchen range that beautifully replicates the appearance and texture of solid oak.
The duo have used a modern palette of white, black and timber to stunning effect, with the introduction of the brand new Cosmopolitan White benchtop from Caesarstone adding another standout feature to this winning kitchen. A display enclave in the kitchen island, sleek NEFF appliances and a butler’s pantry featuring open shelving complete the look.
Featuring:
•Cabinetry: Super Matt Black & Rural Oak
•Benchtops: Caesarstone Cosmopolitan White (20mm pencil edge) & Natural Halifax Oak (38mm Streamline edge)
•Handles: Peak, Volpato & Touch Catch
•Accessories: Oliveri Spectra Gold Sink, Tall Brass Deluxe tap, Steel Cutlery Trays, Stainless Steel pull out wire baskets, Stainless Steel internal drawers with acrylic base, Bin & Le Mans corner pull out unit
•Appliances: NEFF appliances

WATSON - LONDON
The Watson project is an example of how a dark colour scheme and unusual kitchen materials can nestle into the personality of the home. The units along the back wall are from the Leicht Concrete range. In Brasilia Avance, this brooding but soft palette is ingrained with an antique mirror backsplash sourced by the client, opening the galley kitchen through a sparkling finish; this is a fantastic example of the Leicht kitchen design flexibility and bespoke design service.
The units of the island are in Textured Wood Veneer in Oak Barrique Avance from the TOPOS range. The worktops in white offset the dark colours and pull the kitchen into the colour scheme of the homeowners open plan room.
The kitchen is fitted around the architecture of the apartment, ensconced in the back wall with a beautifully situated island standing prominently in front. The island features a submerged sink with a Quooker Tap and a Siemens Dishwasher.
The kitchen designers recommended the client the Westin Cache Extractor and Miele Ovens, which the client chose to incorporate into their stunning Central London apartment. They also chose a Leibherr Fridge and Freezer.

Cuisine par Laurent Passe
Crédit photo Virginie Ovessian
Idee per un'ampia cucina design con lavello da incasso, ante con finitura invecchiata, top in granito, paraspruzzi a specchio, elettrodomestici neri, pavimento in travertino, pavimento beige e top grigio
Idee per un'ampia cucina design con lavello da incasso, ante con finitura invecchiata, top in granito, paraspruzzi a specchio, elettrodomestici neri, pavimento in travertino, pavimento beige e top grigio

Black impact. The beauty of timber grain.
Foto di una grande cucina minimal con lavello a doppia vasca, ante con bugna sagomata, ante in legno bruno, top in quarzo composito, paraspruzzi a effetto metallico, paraspruzzi a specchio, elettrodomestici neri, pavimento in cemento, pavimento grigio, top grigio e soffitto in perlinato
Foto di una grande cucina minimal con lavello a doppia vasca, ante con bugna sagomata, ante in legno bruno, top in quarzo composito, paraspruzzi a effetto metallico, paraspruzzi a specchio, elettrodomestici neri, pavimento in cemento, pavimento grigio, top grigio e soffitto in perlinato

Our clients moved from Dubai to Miami and hired us to transform a new home into a Modern Moroccan Oasis. Our firm truly enjoyed working on such a beautiful and unique project.

A modern kitchen which still feels homely. We chose an inframe kitchen but with a flat door. As it's a bespoke, traditional style of kitchen but the flat door and long bar handles give it a streamlined and contemporary feel.

Stunning Nolte German kitchen in an unusal 'T' shaped space combining a kitchen, living and dining area.
The doors are a light grey/cashmere colur with the island in a genuine metal finish. Key features include a BORA induction hop with integrated extractor, corian worktops that run seamlessly with corian sinks, a Quooker Flex 3-in-1 boiling water tap, an L-Shaped breakfast bar, a full height Liebherr wine conditioning unit, Miele ovens, a tinted mirror splashback.
We also designed and installed the media wall cabinetry in the area opposite.
Christina Bull Photography

Esempio di una grande cucina minimalista con lavello da incasso, ante lisce, ante nere, top in marmo, paraspruzzi a effetto metallico, paraspruzzi a specchio, elettrodomestici neri, parquet chiaro, pavimento beige e top nero

Contemporary, handle-less SieMatic 'Agate grey' matt kitchen complete with; CRL quartz worktops, Spekva timber breakfast bar, tinted mirror backsplash, Siemens appliances, Westin's extraction, Quooker boiling water taps and Blanco sinks.
SieMatic sideboard / bar in 'Terra Larix' simulated wood grain with Liebherr drinks fridge, tinted mirror back panel and toughened glass shelves.
Photography by Andy Haslam.
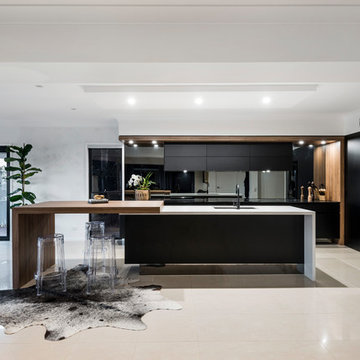
Ispirazione per una cucina contemporanea con lavello sottopiano, ante lisce, ante nere, top in legno, paraspruzzi a effetto metallico, paraspruzzi a specchio, elettrodomestici neri e pavimento beige
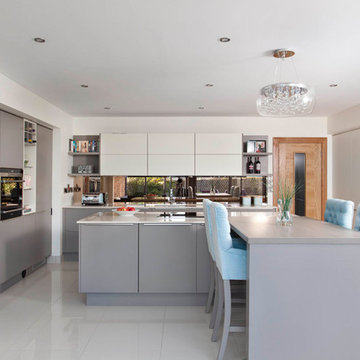
Bespoke handleless kitchen – spraypainted in Platinum (deeper colour) and Ivory (lighter colour) satin finish. Work surfaces – Silestone Vortium 20mm with waterfall gable on sink run. Appliances include twin Siemens ovens and Faber extraction
Photography Infinity Media
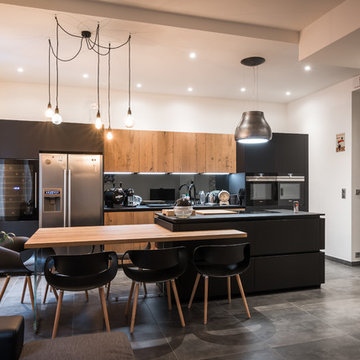
Lotfi Dakhli
Immagine di una grande cucina minimal con lavello a vasca singola, top in laminato, paraspruzzi grigio, paraspruzzi a specchio, elettrodomestici neri, pavimento con piastrelle in ceramica e pavimento grigio
Immagine di una grande cucina minimal con lavello a vasca singola, top in laminato, paraspruzzi grigio, paraspruzzi a specchio, elettrodomestici neri, pavimento con piastrelle in ceramica e pavimento grigio
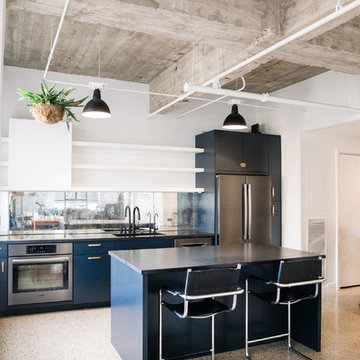
Sophie Epton Photography
Foto di una cucina industriale di medie dimensioni con lavello sottopiano, ante lisce, ante blu, top in granito, paraspruzzi a specchio, elettrodomestici neri e top nero
Foto di una cucina industriale di medie dimensioni con lavello sottopiano, ante lisce, ante blu, top in granito, paraspruzzi a specchio, elettrodomestici neri e top nero

A look at our recent installation of matt sand beige and matt black kitchen with anti-fingerprint technology paired with @busterandpunch handles.
Idee per una grande cucina contemporanea con lavello sottopiano, ante con riquadro incassato, ante beige, top in marmo, paraspruzzi a specchio, elettrodomestici neri, pavimento in gres porcellanato, penisola, pavimento beige e top giallo
Idee per una grande cucina contemporanea con lavello sottopiano, ante con riquadro incassato, ante beige, top in marmo, paraspruzzi a specchio, elettrodomestici neri, pavimento in gres porcellanato, penisola, pavimento beige e top giallo

As part of a large open-plan extension to a detached house in Hampshire, Searle & Taylor was commissioned to design a timeless modern handleless kitchen for a couple who are keen cooks and who regularly entertain friends and their grown-up family. The kitchen is part of the couples’ large living space that features a wall of panel doors leading out to the garden. It is this area where aperitifs are taken before guests dine in a separate dining room, and also where parties take place. Part of the brief was to create a separate bespoke drinks cabinet cum bar area as a separate, yet complementary piece of furniture.
Handling separate aspects of the design, Darren Taylor and Gavin Alexander both worked on this kitchen project together. They created a plan that featured matt glass door and drawer fronts in Lava colourway for the island, sink run and overhead units. These were combined with oiled walnut veneer tall cabinetry from premium Austrian kitchen furniture brand, Intuo. Further bespoke additions including the 80mm circular walnut breakfast bar with a turned tapered half-leg base were made at Searle & Taylor’s bespoke workshop in England. The worktop used throughout is Trillium by Dekton, which is featured in 80mm thickness on the kitchen island and 20mm thickness on the sink and hob runs. It is also used as an upstand. The sink run includes a Franke copper grey one and a half bowl undermount sink and a Quooker Flex Boiling Water Tap.
The surface of the 3.1 metre kitchen island is kept clear for when the couple entertain, so the flush-mounted 80cm Gaggenau induction hob is situated in front of the bronze mirrored glass splashback. Directly above it is a Westin 80cm built-in extractor at the base of the overhead cabinetry. To the left and housed within the walnut units is a bank of Gaggenau ovens including a 60cm pyrolytic oven, a combination steam oven and warming drawers in anthracite colourway and a further integrated Gaggenau dishwasher is also included in the scheme. The full height Siemens A Cool 76cm larder fridge and tall 61cm freezer are all integrated behind furniture doors for a seamless look to the kitchen. Internal storage includes heavyweight pan drawers and Legra pull-out shelving for dry goods, herbs, spices and condiments.
As a completely separate piece of furniture, but finished in the same oiled walnut veneer is the ‘Gin Cabinet’ a built-in unit designed to look as if it is freestanding. To the left is a tall Gaggenau Wine Climate Cabinet and to the right is a decorative cabinet for glasses and the client’s extensive gin collection, specially backlit with LED lighting and with a bespoke door front to match the front of the wine cabinet. At the centre are full pocket doors that fold back into recesses to reveal a bar area with bronze mirror back panel and shelves in front, a 20mm Trillium by Dekton worksurface with a single bowl Franke sink and another Quooker Flex Boiling Water Tap with the new Cube function, for filtered boiling, hot, cold and sparkling water. A further Gaggenau microwave oven is installed within the unit and cupboards beneath feature Intuo fronts in matt glass, as before.
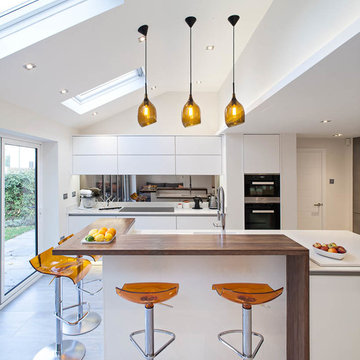
Peter Landers Photography
Immagine di un cucina con isola centrale design con ante lisce, ante bianche, paraspruzzi a specchio, elettrodomestici neri e pavimento grigio
Immagine di un cucina con isola centrale design con ante lisce, ante bianche, paraspruzzi a specchio, elettrodomestici neri e pavimento grigio

In collaboration with the client’s architect, AR Design the layout of the kitchen was already in place. However, upon meeting the client it was clear she wanted a ‘wow’ island, symmetry in design and plenty of functional storage.
As well as a contemporary, family-friendly space it was also important the space that still respected the heritage of the house. The original walls of the property had many angled walls and featured some tight spaces, so careful consideration of SieMatic's cabinetry choices was given to ensure maximum functionality in those spaces. After much consideration, The Myers Touch specified SieMatic’s SC10 Cabinetry in a Provence Oak Laminate finish which was placed in a framed-style at the rear wall.
The same cabinetry was specified for under the island to create contrast with the new and original material features in the space. In order for the family to keep the kitchen uncluttered, careful planning of internal storage systems was considered in the form of using SieMatic’s internal Drawer boxes and their MultiMatic internal storage system which were used to store smaller items such as spices and sauces, as well whilst providing space for slide-out drawers and storage baskets.
To ensure an elegant yet ‘wow’ factor central island, The Myers Touch combined contrasting textures by using 30mm Silestone Eternal Calacatta natural stone, polished worktops with ‘waterfall island’ edges and a Corian solid surface back panel. The distinctive geometric patterned Corian panel in Cameo White looks particularly spectacular at night when the owner's turn on the architectural-toned lighting under the island.
Appliances chosen for the island included a sophisticated Elica Illusion extractor hood so it could be totally integrated in the new architectural space without visual distraction, a Siemens iQ500 Induction Hob with touch-slide control and a Caple Under-counter Wine cabinet.
To maximise every inch of the new space, and to ensure the owners had a place for everything, The Myers Touch also used additional cabinetry and storage options in the island such as extra deep drawers to store saucepans, cutlery, and everyday crockery.
The eye-catching Antique-bronze mirrored splashback not only helps to provide the illusion of extra space, but reinforces family ‘togetherness’ as it reflects and links the rear of the kitchen ‘snug’ area where family members can sit and relax or work when not in the main kitchen extension area.
The original toned brickwork and 18th Century steel windows in the original part of the extension also helps to tell the story about the older part of the house which now juxtaposes to the new, contemporary kitchen living extension. A handy door was also included in the extension which leads to the garage on the main road for family convenience and over-flow storage.
Photography by Paul Craig (Reproduction of image by request only - joy@bakerpr.co.uk)
Cucine con paraspruzzi a specchio e elettrodomestici neri - Foto e idee per arredare
1