Cucine con paraspruzzi rosa e paraspruzzi a effetto metallico - Foto e idee per arredare
Filtra anche per:
Budget
Ordina per:Popolari oggi
1 - 20 di 27.379 foto
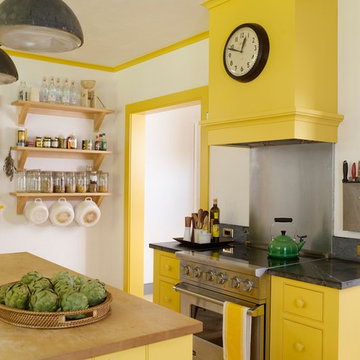
Immagine di un cucina con isola centrale country con ante a filo, ante gialle, paraspruzzi a effetto metallico e elettrodomestici in acciaio inossidabile
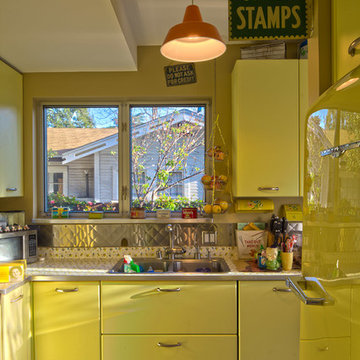
Anthony Perez
Foto di una cucina eclettica in acciaio con ante gialle, paraspruzzi a effetto metallico e paraspruzzi con piastrelle di metallo
Foto di una cucina eclettica in acciaio con ante gialle, paraspruzzi a effetto metallico e paraspruzzi con piastrelle di metallo

A butler's pantry for a cook's dream. Green custom cabinetry houses paneled appliances and storage for all the additional items. White oak floating shelves are topped with brass railings. The backsplash is a Zellige handmade tile in various tones of neutral.

Bespoke hand built kitchen with built in kitchen cabinet and free standing island with modern patterned floor tiles and blue linoleum on birch plywood

A colouful kitchen in a victorian house renovation. Two tone kitchen cabinets in soft green and off-white. The flooring is antique tiles painstakingly redesigned to fit around the island. At the back of the kitchen is a pantry area separated by a crittall doors with reeded glass.
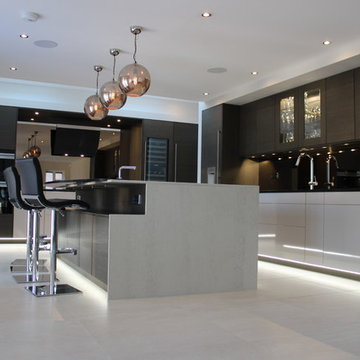
Ispirazione per una grande cucina moderna con ante lisce, ante grigie, top in quarzite e paraspruzzi a effetto metallico

Vibra Stainless Steel Countertop and Backsplash with Integral Stainless Steel Sink by FourSeasons MetalWorks.
Kitchen Design and Cabinets by Hermitage Kitchen Design Gallery in Nashville, TN

Perched above the beautiful Delaware River in the historic village of New Hope, Bucks County, Pennsylvania sits this magnificent custom home designed by OMNIA Group Architects. According to Partner, Brian Mann,"This riverside property required a nuanced approach so that it could at once be both a part of this eclectic village streetscape and take advantage of the spectacular waterfront setting." Further complicating the study, the lot was narrow, it resides in the floodplain and the program required the Master Suite to be on the main level. To meet these demands, OMNIA dispensed with conventional historicist styles and created an open plan blended with traditional forms punctuated by vast rows of glass windows and doors to bring in the panoramic views of Lambertville, the bridge, the wooded opposite bank and the river. Mann adds, "Because I too live along the river, I have a special respect for its ever changing beauty - and I appreciate that riverfront structures have a responsibility to enhance the views from those on the water." Hence the riverside facade is as beautiful as the street facade. A sweeping front porch integrates the entry with the vibrant pedestrian streetscape. Low garden walls enclose a beautifully landscaped courtyard defining private space without turning its back on the street. Once inside, the natural setting explodes into view across the back of each of the main living spaces. For a home with so few walls, spaces feel surprisingly intimate and well defined. The foyer is elegant and features a free flowing curved stair that rises in a turret like enclosure dotted with windows that follow the ascending stairs like a sculpture. "Using changes in ceiling height, finish materials and lighting, we were able to define spaces without boxing spaces in" says Mann adding, "the dynamic horizontality of the river is echoed along the axis of the living space; the natural movement from kitchen to dining to living rooms following the current of the river." Service elements are concentrated along the front to create a visual and noise barrier from the street and buttress a calm hall that leads to the Master Suite. The master bedroom shares the views of the river, while the bath and closet program are set up for pure luxuriating. The second floor features a common loft area with a large balcony overlooking the water. Two children's suites flank the loft - each with their own exquisitely crafted baths and closets. Continuing the balance between street and river, an open air bell-tower sits above the entry porch to bring life and light to the street. Outdoor living was part of the program from the start. A covered porch with outdoor kitchen and dining and lounge area and a fireplace brings 3-season living to the river. And a lovely curved patio lounge surrounded by grand landscaping by LDG finishes the experience. OMNIA was able to bring their design talents to the finish materials too including cabinetry, lighting, fixtures, colors and furniture.
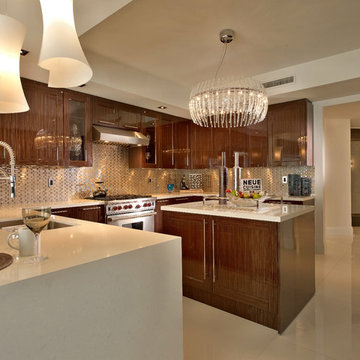
Barry Grossman Photography
Ispirazione per una cucina ad U minimal chiusa con lavello sottopiano, ante in legno scuro, paraspruzzi a effetto metallico, paraspruzzi con piastrelle di metallo, elettrodomestici in acciaio inossidabile e ante lisce
Ispirazione per una cucina ad U minimal chiusa con lavello sottopiano, ante in legno scuro, paraspruzzi a effetto metallico, paraspruzzi con piastrelle di metallo, elettrodomestici in acciaio inossidabile e ante lisce

Windows and door panels reaching for the 12 foot ceilings flood this kitchen with natural light. Custom stainless cabinetry with an integral sink and commercial style faucet carry out the industrial theme of the space.
Photo by Lincoln Barber

Designed by Melissa M. Sutherland, CKD, Allied ASID, Photo by Bill LaFevor
Vibra Stainless Steel Countertop and Backsplash with Integral Stainless Steel Sink by FourSeasons MetalWorks.
Kitchen Design and Cabinets by Hermitage Kitchen Design Gallery in Nashville, TN
Featured in online article at: http://www.homeportfolio.com/kitchen/kitchens-with-open-cabinets-and-shelving/
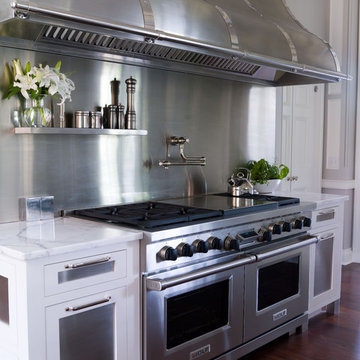
A sinuous shape hood is the focal point for this cooking area. Stainless steel finishes in both polished and brushed are repeated in cabinets, hardware, Fittings, hood, backsplash and range. #stainlesssteel

Pivot and slide opening window seat
Foto di una cucina contemporanea di medie dimensioni con lavello integrato, ante lisce, ante in legno chiaro, top alla veneziana, paraspruzzi rosa, paraspruzzi con piastrelle in ceramica, elettrodomestici neri, pavimento in linoleum, pavimento grigio, top bianco e travi a vista
Foto di una cucina contemporanea di medie dimensioni con lavello integrato, ante lisce, ante in legno chiaro, top alla veneziana, paraspruzzi rosa, paraspruzzi con piastrelle in ceramica, elettrodomestici neri, pavimento in linoleum, pavimento grigio, top bianco e travi a vista

This House was a complete bare bones project, starting from pre planning stage to completion. The house was fully constructed out of sips panels.
Immagine di una cucina contemporanea di medie dimensioni con ante lisce, ante nere, top in granito, paraspruzzi a effetto metallico, elettrodomestici neri, pavimento in laminato, pavimento beige, top nero, soffitto a cassettoni e lavello sottopiano
Immagine di una cucina contemporanea di medie dimensioni con ante lisce, ante nere, top in granito, paraspruzzi a effetto metallico, elettrodomestici neri, pavimento in laminato, pavimento beige, top nero, soffitto a cassettoni e lavello sottopiano

Step into this vibrant and inviting kitchen that combines modern design with playful elements.
The centrepiece of this kitchen is the 20mm Marbled White Quartz worktops, which provide a clean and sophisticated surface for preparing meals. The light-coloured quartz complements the overall bright and airy ambience of the kitchen.
The cabinetry, with doors constructed from plywood, introduces a natural and warm element to the space. The distinctive round cutouts serve as handles, adding a touch of uniqueness to the design. The cabinets are painted in a delightful palette of Inchyra Blue and Ground Pink, infusing the kitchen with a sense of fun and personality.
A pink backsplash further enhances the playful colour scheme while providing a stylish and easy-to-clean surface. The kitchen's brightness is accentuated by the strategic use of rose gold elements. A rose gold tap and matching pendant lights introduce a touch of luxury and sophistication to the design.
The island situated at the centre enhances functionality as it provides additional worktop space and an area for casual dining and entertaining. The integrated sink in the island blends seamlessly for a streamlined look.
Do you find inspiration in this fun and unique kitchen design? Visit our project pages for more.

After a devastating flood for our clients we completely changed this kitchen from outdated and soggy to fabulous and ready for whatever life throws at it. Waterfall quartzite brings the island front and center - pre existing exposed beams were darkened to match the new barn door which hides the coffee bar if needed or just looks fabulous open or closed. As is our signature we love to make our perimeter cabinetry different to our islands as is the case with this black and white color palette. Oversized Gold leaf pendants complete the whole ensemble and we could not be more pleased!

Immagine di una piccola cucina design con lavello sottopiano, ante in legno scuro, top alla veneziana, paraspruzzi rosa, paraspruzzi in lastra di pietra, elettrodomestici neri, pavimento in legno massello medio, pavimento marrone e top rosa

This Kitchen was relocated from the middle of the home to the north end. Four steel trusses were installed as load-bearing walls and beams had to be removed to accommodate for the floorplan changes.
There is now an open Kitchen/Butlers/Dining/Living upstairs that is drenched in natural light with the most undisturbed view this location has to offer.
A warm and inviting space with oversized windows, gorgeous joinery, a curved micro cement island benchtop with timber cladding, gold tapwear and layered lighting throughout to really enhance this beautiful space.

Foto di una piccola cucina design con lavello da incasso, ante lisce, ante bianche, paraspruzzi a effetto metallico, paraspruzzi a specchio, elettrodomestici neri, parquet chiaro, penisola e top beige

Take a look round this beautiful kitchen from our Vård range...
A stunning combination of our Tusk and Doll colours with a beautiful Carrera White Quartz worktop. Finished perfectly with brass sinks, taps and handles including a Quooker boiling water tap.
This kitchen features a wonderful selection of storage solutions including our corner optimiser, three bin pull out and the centre piece to any kitchen; the Butler's Pantry.
Cucine con paraspruzzi rosa e paraspruzzi a effetto metallico - Foto e idee per arredare
1